720 foton på barnrum, med heltäckningsmatta
Sortera efter:
Budget
Sortera efter:Populärt i dag
281 - 300 av 720 foton
Artikel 1 av 3
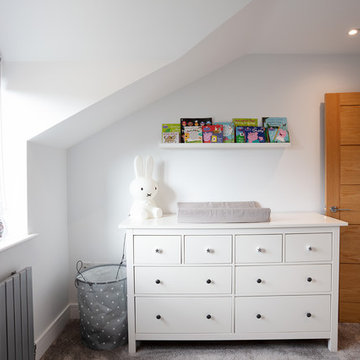
This project involved transforming a three-bedroom bungalow into a five-bedroom house. It also involved changing a single garage into a double. The house itself was set in the 1950s and has been brought into the 2010s –the type of challenge we love to embrace.
To achieve the ultimate finish for this house without overspending has been tricky, but we have looked at ways to achieve a modern design within a budget. Also, we have given this property a bespoke look and feel. Generally houses are built to achieve a set specification, with typical finishes and designs to suit the majority of users but we have changed things.
We have emphasised space in this build which adds a feeling of luxury. We didn’t want to feel enclosed in our house, not in any of the rooms. Sometimes four or five-bedroom houses have a box room but we have avoided this by building large open areas to create a good flow throughout.
One of the main elements we have introduced is underfloor heating throughout the ground floor. Another thing we wanted to do is open up the bedroom ceilings to create as much space as possible, which has added a wow factor to the bedrooms. There are also subtle touches throughout the house that mix simplicity with complex design. By simplicity, we mean white architrave skirting all round, clean, beautiful doors, handles and ironmongery, with glass in certain doors to allow light to flow.
The kitchen shows people what a luxury kitchen can look and feel like which built for home use and entertaining. 3 of the bedrooms have an ensuite which gives added luxury. One of the bedrooms is downstairs, which will suit those who may struggle with stairs and caters for all guests. One of the bedrooms has a Juliet balcony with a really tall window which floods the room with light.
This project shows how you can achieve the wow factor throughout a property by adding certain finishes or opening up ceilings. It is a spectacle without having to go to extraordinary costs. It is a masterpiece and a real example for us to showcase what K Design and Build can do.
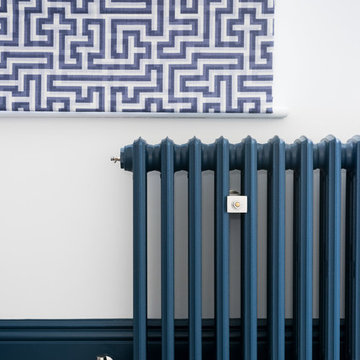
Inspiration för ett stort funkis pojkrum kombinerat med sovrum och för 4-10-åringar, med vita väggar, heltäckningsmatta och beiget golv
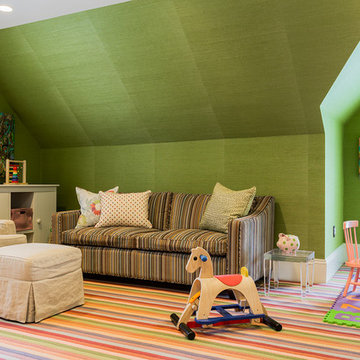
Photography by Michael J. Lee
Inredning av ett klassiskt stort könsneutralt barnrum kombinerat med lekrum och för 4-10-åringar, med gröna väggar och heltäckningsmatta
Inredning av ett klassiskt stort könsneutralt barnrum kombinerat med lekrum och för 4-10-åringar, med gröna väggar och heltäckningsmatta
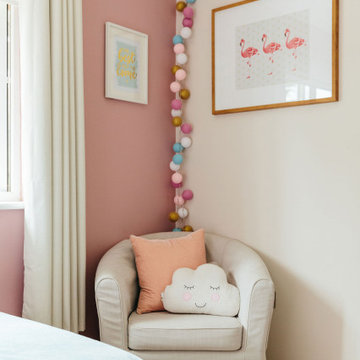
This timeless, plush, children's bedroom is great for that awkward age where children are growing into teens and want something still child friendly but not babyish!
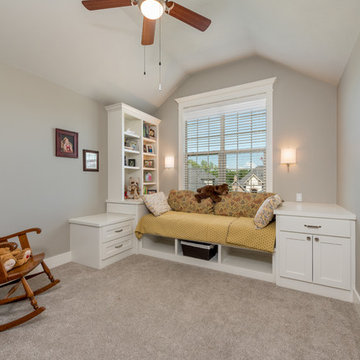
Built-in Bed with Storage Cabinets | Warm Gray Walls | Sloped Ceiling | Wall Light Fixtures | Large Window View
Inredning av ett klassiskt mellanstort flickrum kombinerat med sovrum och för 4-10-åringar, med grå väggar, heltäckningsmatta och grått golv
Inredning av ett klassiskt mellanstort flickrum kombinerat med sovrum och för 4-10-åringar, med grå väggar, heltäckningsmatta och grått golv
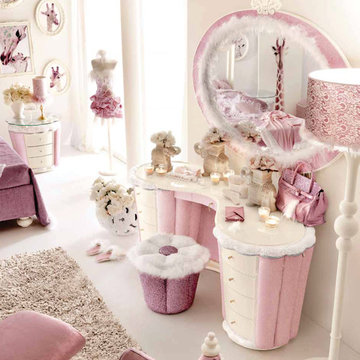
AltaModa kid's Bedroom
Tiramisu Girl Bedroom
Visit www.imagine-living.com
For more information, please email: ilive@imagine-living.com
Exempel på ett stort modernt barnrum kombinerat med sovrum, med vita väggar och heltäckningsmatta
Exempel på ett stort modernt barnrum kombinerat med sovrum, med vita väggar och heltäckningsmatta
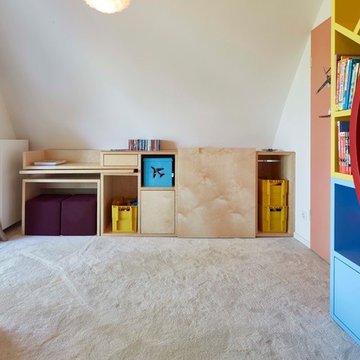
Foto: Hartwig Waschmann
Modern inredning av ett mellanstort könsneutralt barnrum kombinerat med lekrum och för 4-10-åringar, med vita väggar, heltäckningsmatta och beiget golv
Modern inredning av ett mellanstort könsneutralt barnrum kombinerat med lekrum och för 4-10-åringar, med vita väggar, heltäckningsmatta och beiget golv
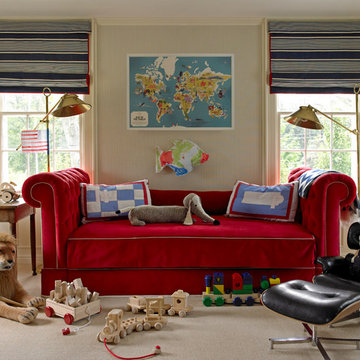
Frank de Biasi Interiors
Foto på ett mellanstort vintage könsneutralt barnrum kombinerat med lekrum, med beige väggar och heltäckningsmatta
Foto på ett mellanstort vintage könsneutralt barnrum kombinerat med lekrum, med beige väggar och heltäckningsmatta
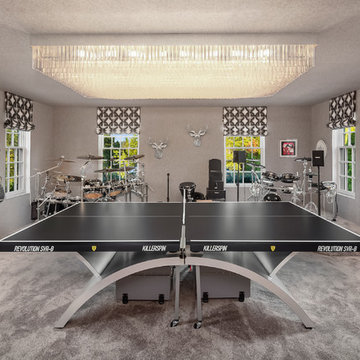
Matthew Gallant
Inspiration för mycket stora klassiska könsneutrala tonårsrum kombinerat med lekrum, med grå väggar, heltäckningsmatta och grått golv
Inspiration för mycket stora klassiska könsneutrala tonårsrum kombinerat med lekrum, med grå väggar, heltäckningsmatta och grått golv
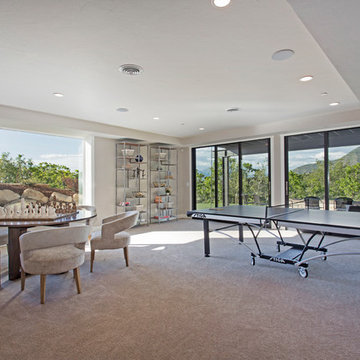
Inspiration för ett stort funkis könsneutralt tonårsrum kombinerat med lekrum, med vita väggar, heltäckningsmatta och beiget golv
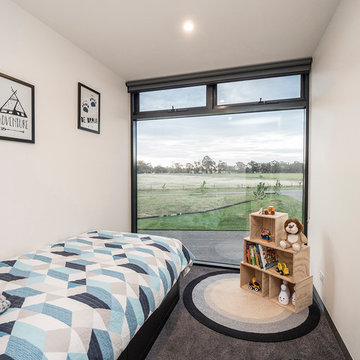
Modern inredning av ett litet barnrum kombinerat med sovrum, med vita väggar, heltäckningsmatta och grått golv
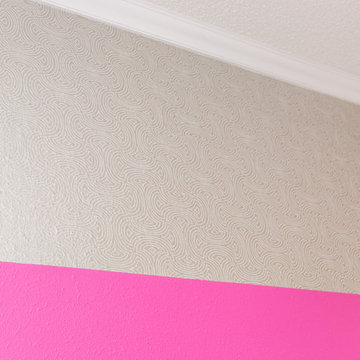
Wall Covering purchased and installed by Bridget's Room.
Bild på ett vintage barnrum kombinerat med sovrum, med beige väggar, heltäckningsmatta och beiget golv
Bild på ett vintage barnrum kombinerat med sovrum, med beige väggar, heltäckningsmatta och beiget golv
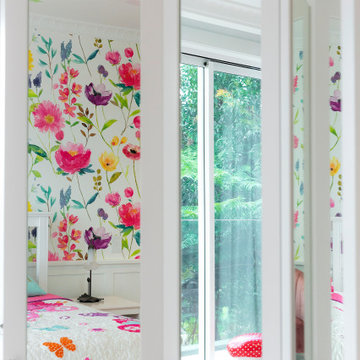
Pretty girls bedroom with a view
Inredning av ett maritimt stort flickrum kombinerat med sovrum och för 4-10-åringar, med flerfärgade väggar, heltäckningsmatta och rosa golv
Inredning av ett maritimt stort flickrum kombinerat med sovrum och för 4-10-åringar, med flerfärgade väggar, heltäckningsmatta och rosa golv
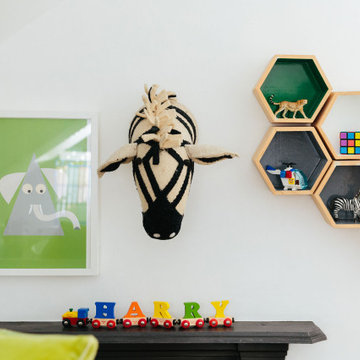
This room has everything your little one needs, a super cool bunk bed that doubles as a desk for getting that last-minute homework done and even a foosball table to entertain them and their friends when they come round for sleepovers!
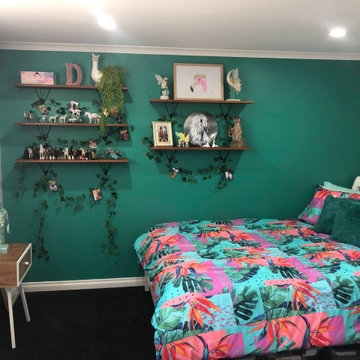
Teal, leafy green, botanical and floral girls/teenage girls bedroom renovation with grey pale walls and white woodwork with a horse theme.
Idéer för mellanstora funkis barnrum kombinerat med sovrum, med grå väggar, heltäckningsmatta och grått golv
Idéer för mellanstora funkis barnrum kombinerat med sovrum, med grå väggar, heltäckningsmatta och grått golv
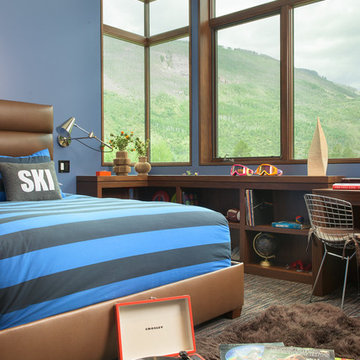
Ric Stovall
Exempel på ett mellanstort modernt barnrum kombinerat med sovrum, med blå väggar, heltäckningsmatta och brunt golv
Exempel på ett mellanstort modernt barnrum kombinerat med sovrum, med blå väggar, heltäckningsmatta och brunt golv
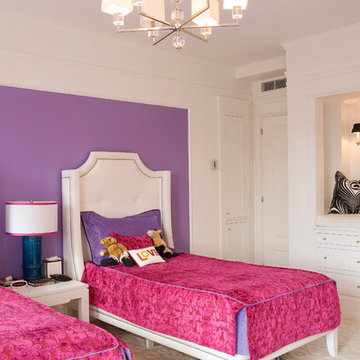
This bedroom, designed for a pre-teen girl includes a built-in dresser topped with a cozy reading nook. A steep ladder/stair is off to the left next to the door.
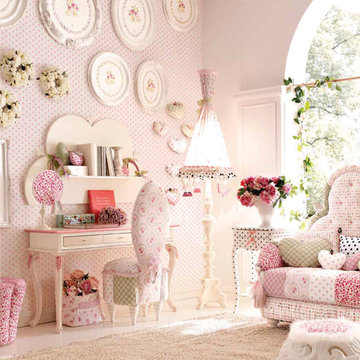
AltaModa kid's Bedroom
Kiss Girl Bedroom
Visit www.imagine-living.com
For more information, please email: ilive@imagine-living.com
Inspiration för ett stort funkis barnrum kombinerat med sovrum, med heltäckningsmatta och flerfärgade väggar
Inspiration för ett stort funkis barnrum kombinerat med sovrum, med heltäckningsmatta och flerfärgade väggar
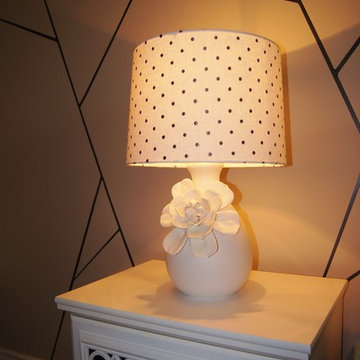
This polka dot fabric from the late Kate Spade collection blends very well with the black and white surroundings
Inspiration för ett mellanstort vintage flickrum kombinerat med sovrum och för 4-10-åringar, med grå väggar, heltäckningsmatta och grått golv
Inspiration för ett mellanstort vintage flickrum kombinerat med sovrum och för 4-10-åringar, med grå väggar, heltäckningsmatta och grått golv
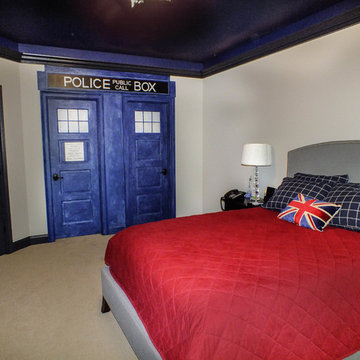
Dr. Who inspired boys bedroom with custom hand painted mural.
Wall color: Sherwin Williams Collanade Gray SW7641
Ceiling color: Sherwin Williams Commodore SW6524
Photos by Gwendolyn Lanstrum
720 foton på barnrum, med heltäckningsmatta
15