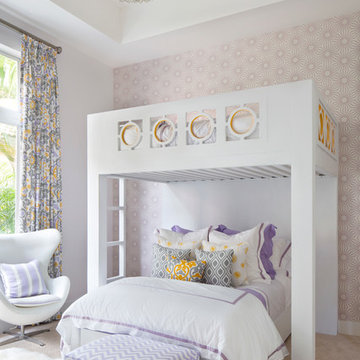717 foton på barnrum, med heltäckningsmatta
Sortera efter:
Budget
Sortera efter:Populärt i dag
161 - 180 av 717 foton
Artikel 1 av 3
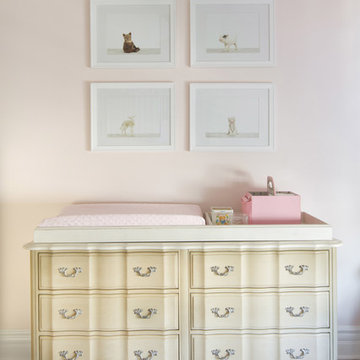
Erika Bierman photography
Soft shades of pastel pink and creamy neutrals layered with many textures adorn this pretty nursery. Parents wanted it to feel serene for their baby and themselves.
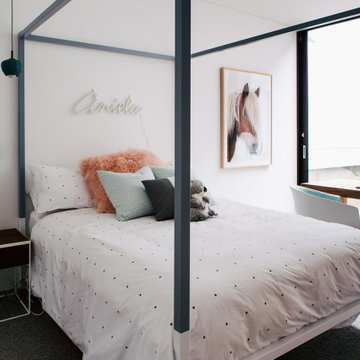
The eldest daughter is an avid rider and had been gifted the beautiful art print. We expanded the colour schemes to Ariela's favourite colour combo of mint and nude by custom colouring the pendants, dip dying the bed frame and colour matching the bed pillows. The result was a cozy and contemporary bedroom this teenager won't tire of too quickly.
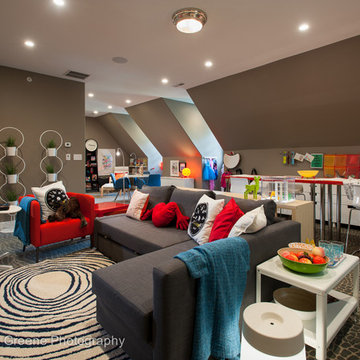
Jay Greene Photography
Main Street Development-Builder
HarmonDeutch Architects
Diane Bishop Interiors
Idéer för mycket stora vintage könsneutrala tonårsrum kombinerat med lekrum, med grå väggar och heltäckningsmatta
Idéer för mycket stora vintage könsneutrala tonårsrum kombinerat med lekrum, med grå väggar och heltäckningsmatta
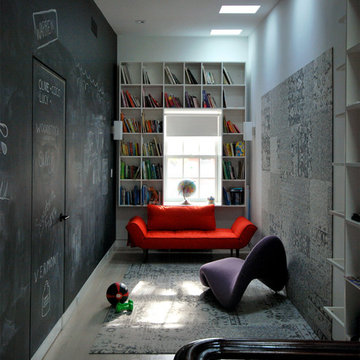
This double-wide hallway was transformed into a cute lounge for the kids to share. We worked closely with the clients' daughters to come up with a design that they would love. The rug--made up of FLOR tiles, climbs up the wall.
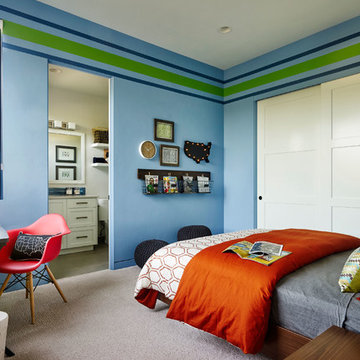
Blackstone Edge Photography
Inredning av ett modernt stort barnrum kombinerat med sovrum, med heltäckningsmatta och blå väggar
Inredning av ett modernt stort barnrum kombinerat med sovrum, med heltäckningsmatta och blå väggar
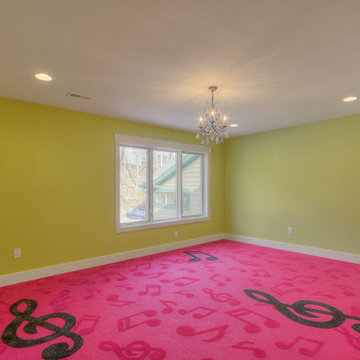
Lodge meets Jamaican beach. This carpet was custom made and follow into music room over looking the basketball court. Music note has flecks of silver throughout. Photos by Wayne Sclesky
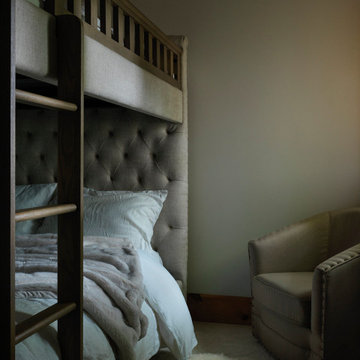
Inredning av ett rustikt litet könsneutralt barnrum kombinerat med sovrum och för 4-10-åringar, med vita väggar, heltäckningsmatta och beiget golv
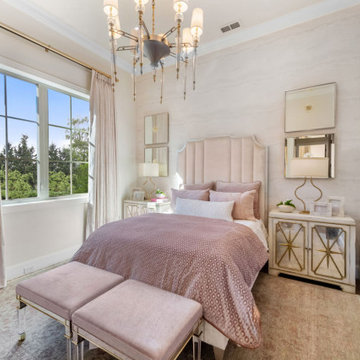
Inredning av ett klassiskt mellanstort barnrum kombinerat med sovrum, med rosa väggar, heltäckningsmatta och flerfärgat golv
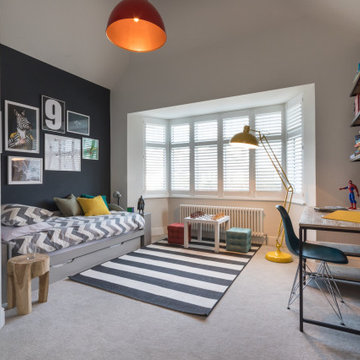
FAMILY HOME INTERIOR DESIGN IN RICHMOND
The second phase of a large interior design project we carried out in Richmond, West London, between 2018 and 2020. This Edwardian family home on Richmond Hill hadn’t been touched since the seventies, making our work extremely rewarding and gratifying! Our clients were over the moon with the result.
“Having worked with Tim before, we were so happy we felt the house deserved to be finished. The difference he has made is simply extraordinary” – Emma & Tony
COMFORTABLE LUXURY WITH A VIBRANT EDGE
The existing house was so incredibly tired and dated, it was just crying out for a new lease of life (an interior designer’s dream!). Our brief was to create a harmonious interior that felt luxurious yet homely.
Having worked with these clients before, we were delighted to be given interior design ‘carte blanche’ on this project. Each area was carefully visualised with Tim’s signature use of bold colour and eclectic variety. Custom fabrics, original artworks and bespoke furnishings were incorporated in all areas of the house, including the children’s rooms.
“Tim and his team applied their fantastic talent to design each room with much detail and personality, giving the ensemble great coherence.”
END-TO-END INTERIOR DESIGN SERVICE
This interior design project was a labour of love from start to finish and we think it shows. We worked closely with the architect and contractor to replicate exactly what we had visualised at the concept stage.
The project involved the full implementation of the designs we had presented. We liaised closely with all trades involved, to ensure the work was carried out in line with our designs. All furniture, soft furnishings and accessories were supplied by us. When building work at the house was complete, we conducted a full installation of the furnishings, artwork and finishing touches.
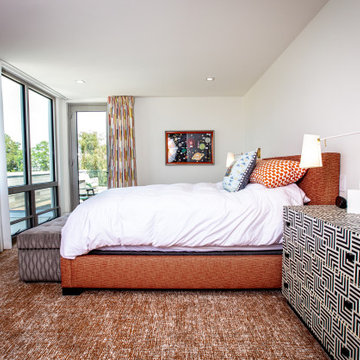
Exempel på ett stort 60 tals pojkrum kombinerat med sovrum och för 4-10-åringar, med vita väggar, heltäckningsmatta och orange golv
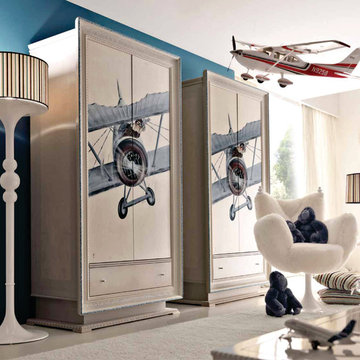
Idéer för att renovera ett stort funkis barnrum kombinerat med sovrum, med blå väggar och heltäckningsmatta
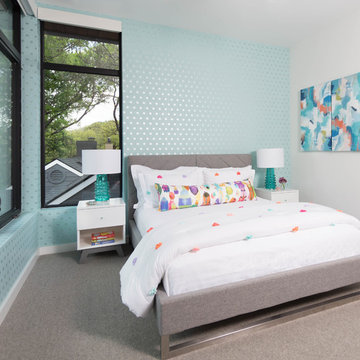
Jessica Pages
Inredning av ett modernt mellanstort barnrum kombinerat med sovrum, med vita väggar och heltäckningsmatta
Inredning av ett modernt mellanstort barnrum kombinerat med sovrum, med vita väggar och heltäckningsmatta

While respecting the history and architecture of the house, we created an updated version of the home’s original personality with contemporary finishes that still feel appropriate, while also incorporating some of the original furniture passed down in the family. Two decades and two teenage sons later, the family needed their home to be more user friendly and to better suit how they live now. We used a lot of unique and upscale finishes that would contrast each other and add panache to the space.
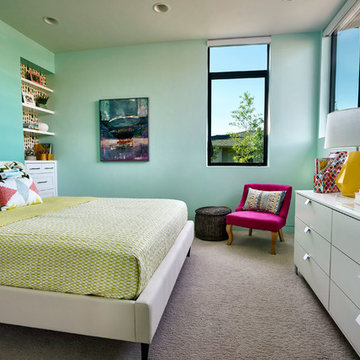
Blackstone Edge Photography
Inspiration för stora eklektiska barnrum kombinerat med sovrum, med heltäckningsmatta och blå väggar
Inspiration för stora eklektiska barnrum kombinerat med sovrum, med heltäckningsmatta och blå väggar
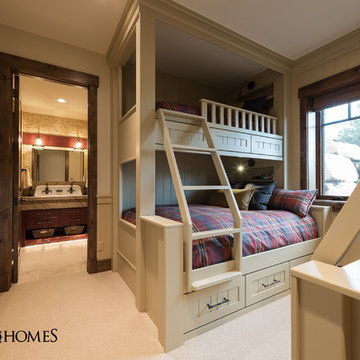
This fun Bunk Room was featured in the Park City Area Showcase of Homes and was designed by MHR Design. Picture Credit: Lucy Call
Park City Home Builders, Cameo Homes Inc. in Utah.
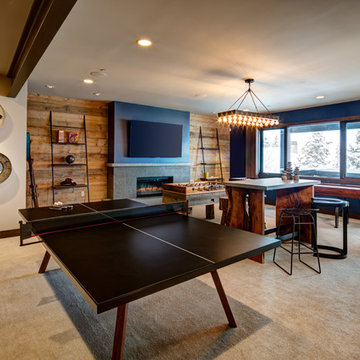
Inspiration för stora rustika könsneutrala tonårsrum kombinerat med lekrum, med blå väggar, heltäckningsmatta och beiget golv
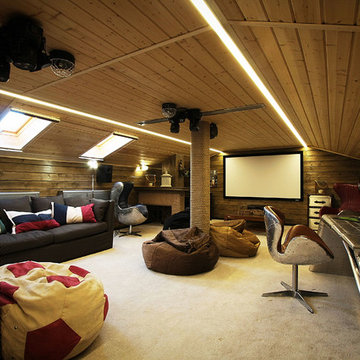
Павел
Bild på ett stort funkis könsneutralt tonårsrum kombinerat med lekrum, med bruna väggar, heltäckningsmatta och beiget golv
Bild på ett stort funkis könsneutralt tonårsrum kombinerat med lekrum, med bruna väggar, heltäckningsmatta och beiget golv
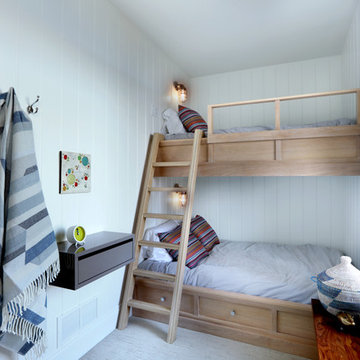
Bunk Room
Exempel på ett mycket stort nordiskt könsneutralt barnrum kombinerat med sovrum och för 4-10-åringar, med vita väggar och heltäckningsmatta
Exempel på ett mycket stort nordiskt könsneutralt barnrum kombinerat med sovrum och för 4-10-åringar, med vita väggar och heltäckningsmatta
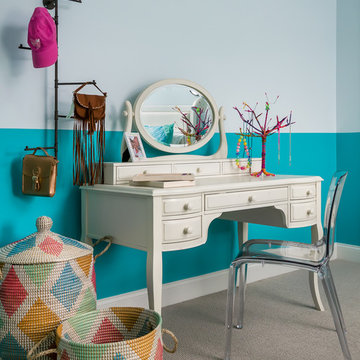
Anastasia Alkema Photography
Inspiration för mellanstora eklektiska flickrum kombinerat med sovrum och för 4-10-åringar, med blå väggar, heltäckningsmatta och beiget golv
Inspiration för mellanstora eklektiska flickrum kombinerat med sovrum och för 4-10-åringar, med blå väggar, heltäckningsmatta och beiget golv
717 foton på barnrum, med heltäckningsmatta
9
