1 170 foton på barnrum, med korkgolv och vinylgolv
Sortera efter:
Budget
Sortera efter:Populärt i dag
141 - 160 av 1 170 foton
Artikel 1 av 3
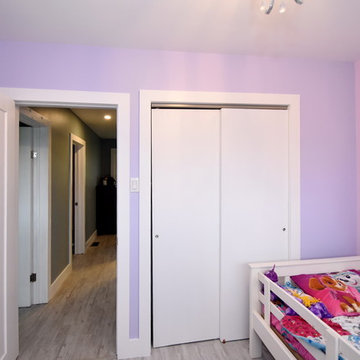
Inspiration för ett stort funkis flickrum kombinerat med sovrum och för 4-10-åringar, med rosa väggar, vinylgolv och grått golv
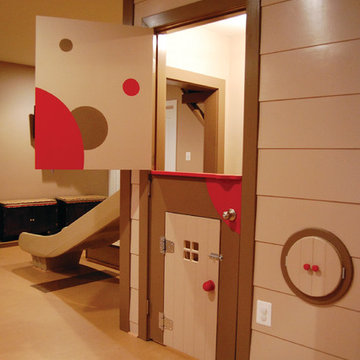
THEME There are two priorities in this
room: Hockey (in this case, Washington
Capitals hockey) and FUN.
FOCUS The room is broken into two
main sections (one for kids and one
for adults); and divided by authentic
hockey boards, complete with yellow
kickplates and half-inch plexiglass. Like
a true hockey arena, the room pays
homage to star players with two fully
autographed team jerseys preserved in
cases, as well as team logos positioned
throughout the room on custom-made
pillows, accessories and the floor.
The back half of the room is made just
for kids. Swings, a dart board, a ball
pit, a stage and a hidden playhouse
under the stairs ensure fun for all.
STORAGE A large storage unit at
the rear of the room makes use of an
odd-shaped nook, adds support and
accommodates large shelves, toys and
boxes. Storage space is cleverly placed
near the ballpit, and will eventually
transition into a full storage area once
the pit is no longer needed. The back
side of the hockey boards hold two
small refrigerators (one for adults and
one for kids), as well as the base for the
audio system.
GROWTH The front half of the room
lasts as long as the family’s love for the
team. The back half of the room grows
with the children, and eventually will
provide a useable, wide open space as
well as storage.
SAFETY A plexiglass wall separates the
two main areas of the room, minimizing
the noise created by kids playing and
hockey fans cheering. It also protects
the big screen TV from balls, pucks and
other play objects that occasionally fly
by. The ballpit door has a double safety
lock to ensure supervised use.
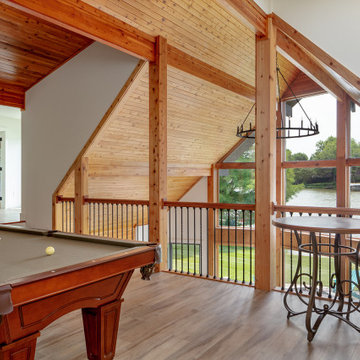
Interior remodel of the 2nd floor opened up the floorplan to bring in light and create a game room space along with extra beds for sleeping. Also included on this level is a tv den, private guest bedroom with full bathroom.
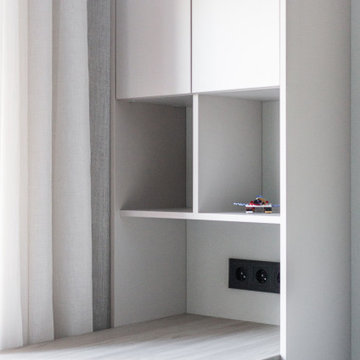
Рабочее место мальчика
Modern inredning av ett mellanstort pojkrum kombinerat med skrivbord och för 4-10-åringar, med grå väggar, vinylgolv och brunt golv
Modern inredning av ett mellanstort pojkrum kombinerat med skrivbord och för 4-10-åringar, med grå väggar, vinylgolv och brunt golv
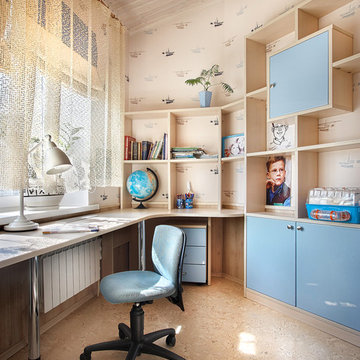
фото Олег Истомин, арх.Татьяна Тишкова
Idéer för ett modernt pojkrum kombinerat med skrivbord och för 4-10-åringar, med beige väggar och korkgolv
Idéer för ett modernt pojkrum kombinerat med skrivbord och för 4-10-åringar, med beige väggar och korkgolv
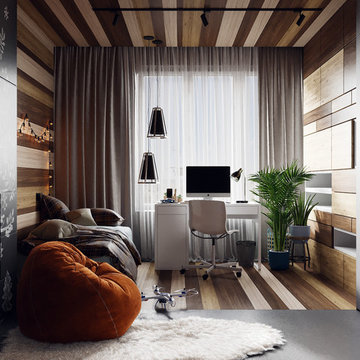
Bild på ett mellanstort funkis pojkrum kombinerat med sovrum och för 4-10-åringar, med grå väggar, korkgolv och grått golv
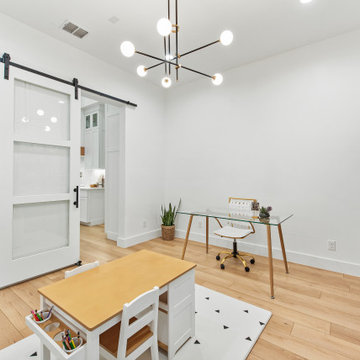
Perfect playroom for while kids are small, and homeschool room for when they are ready! Designed placement right off the kitchen, perfect for mom's oversight while students are busy with studies.
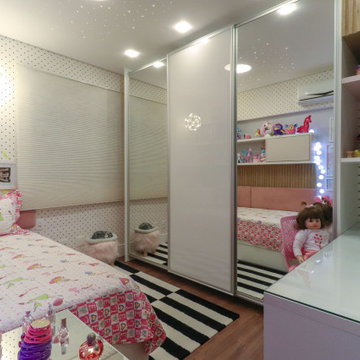
Inspiration för ett litet funkis flickrum kombinerat med sovrum och för 4-10-åringar, med vita väggar, vinylgolv och brunt golv
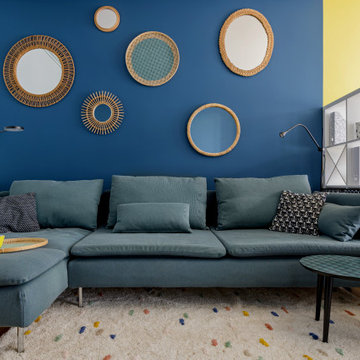
Exempel på ett maritimt könsneutralt barnrum kombinerat med lekrum, med blå väggar, vinylgolv och beiget golv
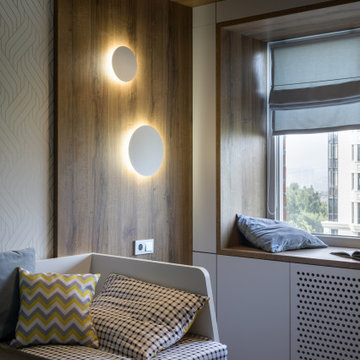
Modern inredning av ett mellanstort barnrum kombinerat med skrivbord, med grå väggar, vinylgolv och brunt golv
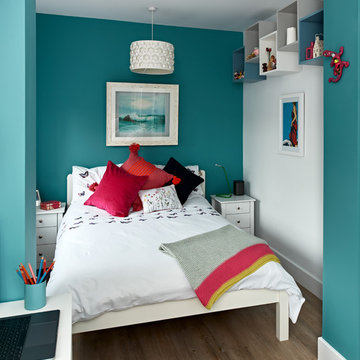
Two single rooms were knocked into one double bedroom for a teenage girl to provide her with a double bed sleeping area and the other part of the room has the desk, wardrobe and ballet barre! The wall behind the bed and the two nibs features Benjamin Moore's Blue Spa paint. The flooring is Karndean Country Oak.
Adam Carter Photography & Philippa Spearing Styling
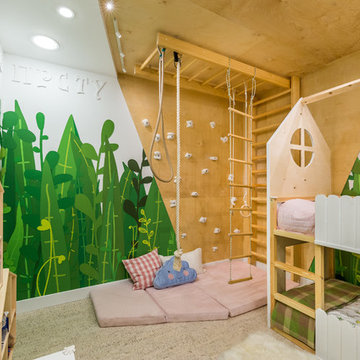
Дизайнер Маргарита Лефикайте
В это лесное царство двух сестёр отлично вписался пробковый пол с натуральным шпоном. Дизайнер выбрала шпон, который немного напоминает рисунок берёзовой коры. С зеленью на стенах и с мебелью из натурального дерева он прекрасно сочетается.
Вообще для отделки детских комнат идеально подходит пробковый пол. Он тёплый, тихий, упругий и на нем не скапливается пыль. Когда дети играют, сидя на пробковом полу, у них снижается риск аллергической реакции на пыль.
В этом интерьере светлый пробковый пол играет важную роль – он визуально делает комнату больше.
В проекте использован вот такой пол
http://www.corkstyle.ru/catalog/ecocork/Linea-White.html
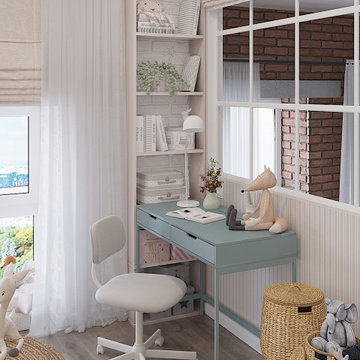
Bild på ett litet 60 tals flickrum kombinerat med sovrum och för 4-10-åringar, med flerfärgade väggar, vinylgolv och brunt golv
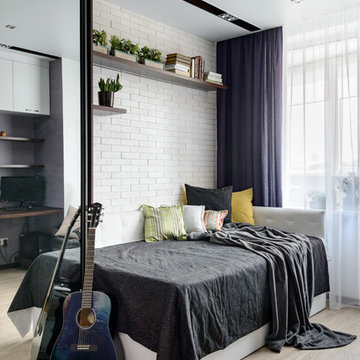
Детская для парня подростка 15 лет изначально была слишком маленькой и я изменила планировку так, что бы вышла ниша для полноценного рабочего стола (листайте, в конце есть планировка квартиры). Стены с двух сторон от стола покрашены маркерной краской и на них маркерами можно писать всякие напоминалки, планы на день, иностранные слова и т.д.
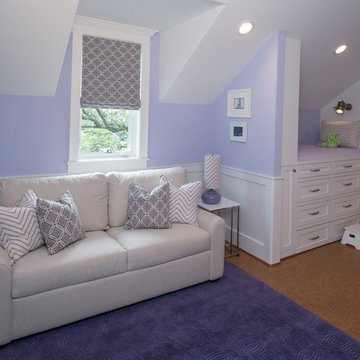
Bunk Room with Trundle Beds and Sleeper Sofa - This young family wanted a home that was bright, relaxed and clean lined which supported their desire to foster a sense of openness and enhance communication. Graceful style that would be comfortable and timeless was a primary goal.
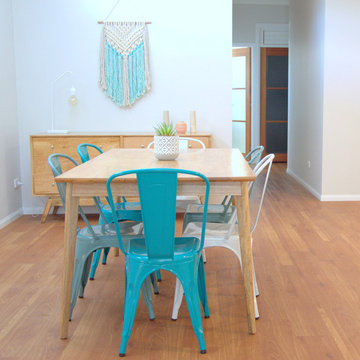
A contemporary buffet and dining table provide the perfect spot for colouring, homework or craft. The custom made macrame wall hanging adds texture and whimsy, and was highlighted with colourful Tolix chairs in white, teal and sage green.
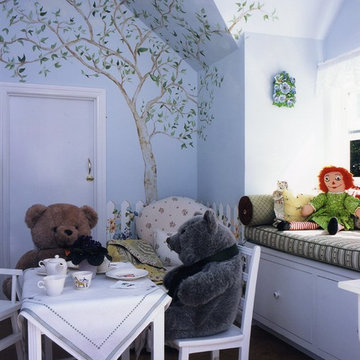
Idéer för mellanstora vintage könsneutrala barnrum kombinerat med lekrum och för 4-10-åringar, med blå väggar och korkgolv
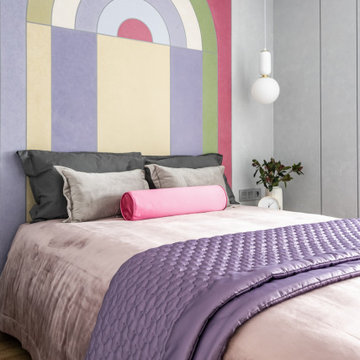
Foto på ett litet funkis barnrum kombinerat med sovrum, med flerfärgade väggar, vinylgolv och beiget golv
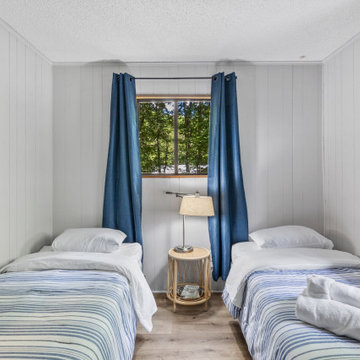
Modern inredning av ett mellanstort könsneutralt tonårsrum kombinerat med sovrum, med grå väggar, vinylgolv och brunt golv
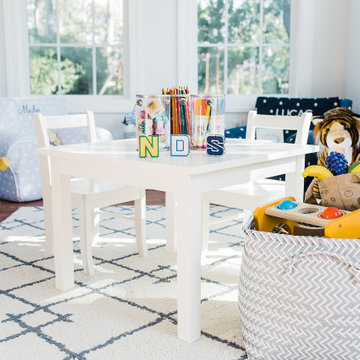
Kids toys need a place to live - just like we do! The natural lighting and organization make this a favorite place in the house - for the entire family.
1 170 foton på barnrum, med korkgolv och vinylgolv
8