1 204 foton på barnrum, med lila golv och vitt golv
Sortera efter:
Budget
Sortera efter:Populärt i dag
121 - 140 av 1 204 foton
Artikel 1 av 3
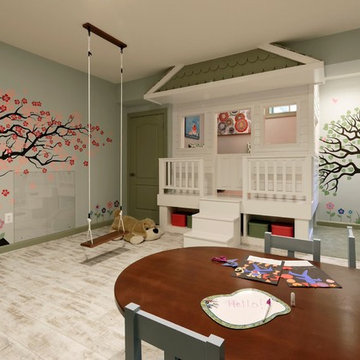
A perfect playroom space for two young girls to grow into. The space contains a custom made playhouse, complete with hidden trap door, custom built in benches with plenty of toy storage and bench cushions for reading, lounging or play pretend. In order to mimic an outdoor space, we added an indoor swing. The side of the playhouse has a small soft area with green carpeting to mimic grass, and a small picket fence. The tree wall stickers add to the theme. A huge highlight to the space is the custom designed, custom built craft table with plenty of storage for all kinds of craft supplies. The rustic laminate wood flooring adds to the cottage theme.
Bob Narod Photography
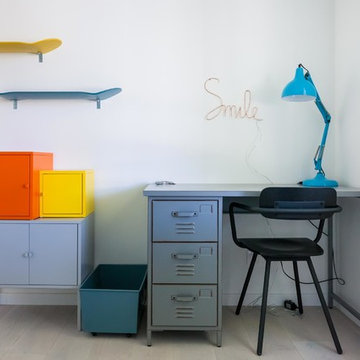
Anthony Toulon
Idéer för ett mellanstort industriellt pojkrum kombinerat med sovrum och för 4-10-åringar, med vita väggar, ljust trägolv och vitt golv
Idéer för ett mellanstort industriellt pojkrum kombinerat med sovrum och för 4-10-åringar, med vita väggar, ljust trägolv och vitt golv
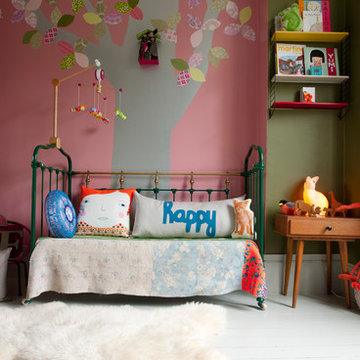
Chambre bébé fille, peinture des murs rose et Kaki, sol parquet gris/blanc craie.
Papier peint arbre INKE.
L'étagère murale Tomado, la table de chevet, le lit en fer forgé, l'armoire parisienne peinte et les lettres en métal ont été chinés à Paris.
Photo Patrick Sordoillet.
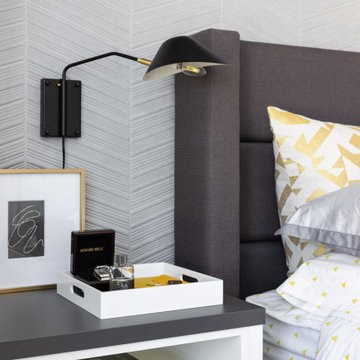
Our delightful clients initially hired us to update their three teenagers bedrooms.
Since then, we have updated their formal dining room, the powder room and we are continuing to update the other areas of their home.
For each of the bedrooms, we curated the design to suit their individual personalities, yet carried consistent elements in each space to keep a cohesive feel throughout.
We have taken this home from dark brown tones to light and bright.
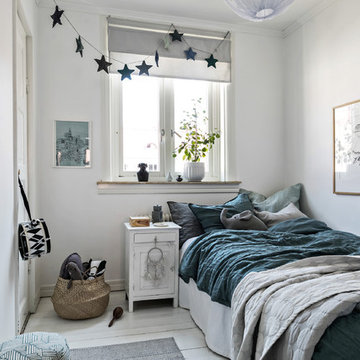
Minimalistisk inredning av ett barnrum kombinerat med sovrum, med vita väggar, målat trägolv och vitt golv
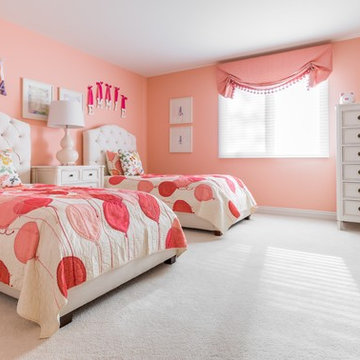
Hayden Stinebaugh
Bild på ett vintage flickrum kombinerat med sovrum, med rosa väggar, heltäckningsmatta och vitt golv
Bild på ett vintage flickrum kombinerat med sovrum, med rosa väggar, heltäckningsmatta och vitt golv
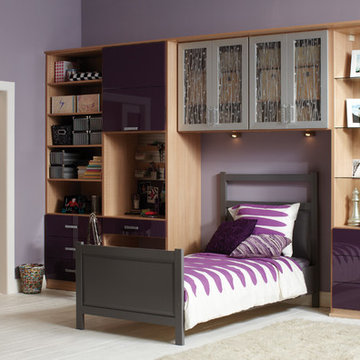
Bedroom Wall Unit with Stylish Details
Idéer för att renovera ett stort funkis barnrum kombinerat med sovrum, med lila väggar, målat trägolv och vitt golv
Idéer för att renovera ett stort funkis barnrum kombinerat med sovrum, med lila väggar, målat trägolv och vitt golv
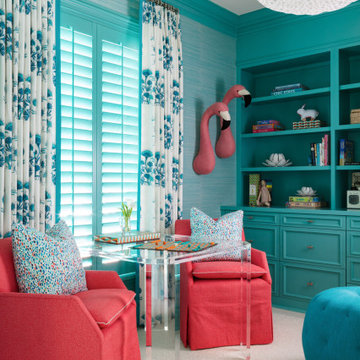
Inredning av ett exotiskt flickrum kombinerat med lekrum och för 4-10-åringar, med gröna väggar och vitt golv
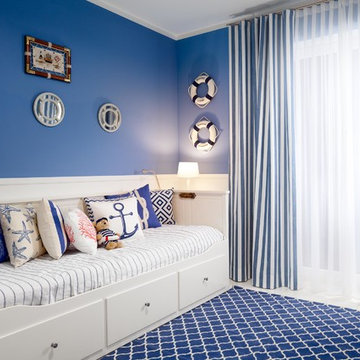
Der kleine Captain der Familie bekommt sein Captain‘s Suite in Royal Blau auf eigenen Wunsch!
Der Bullauge-Spiegel erinnert an einen Schiff sowie die andere Acessoires. Ahoy Captain!
Foto: Andreas Jekic
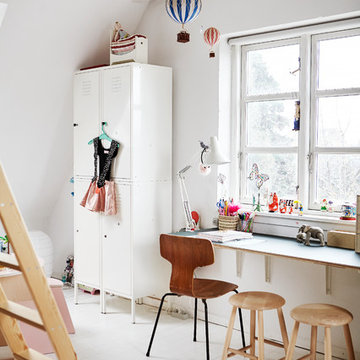
© 2017 Houzz
Idéer för nordiska könsneutrala barnrum kombinerat med skrivbord och för 4-10-åringar, med vita väggar, målat trägolv och vitt golv
Idéer för nordiska könsneutrala barnrum kombinerat med skrivbord och för 4-10-åringar, med vita väggar, målat trägolv och vitt golv
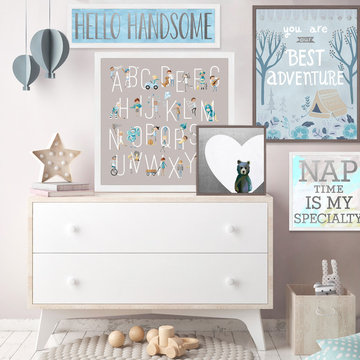
Art that enriches, growth charts to chart the journey, lights for night time peace, canvas art to inspire creativity, and personalized pieces just to let him know he is home. Oopsy Daisy's boys room decor collection features top quality vibrant art with colors to last a lifetime.
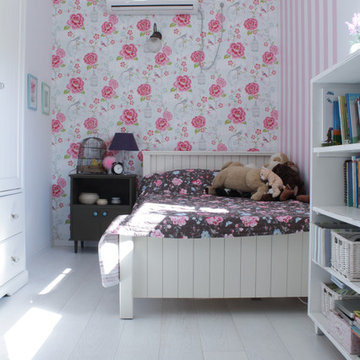
Photo: Esther Hershcovic © 2013 Houzz
Exempel på ett eklektiskt flickrum kombinerat med sovrum, med målat trägolv, vitt golv och flerfärgade väggar
Exempel på ett eklektiskt flickrum kombinerat med sovrum, med målat trägolv, vitt golv och flerfärgade väggar
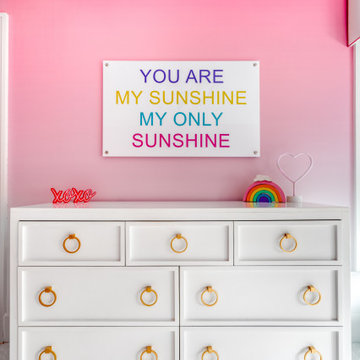
Idéer för att renovera ett mellanstort funkis flickrum kombinerat med sovrum, med rosa väggar, heltäckningsmatta och vitt golv
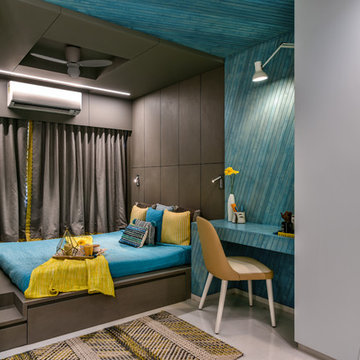
The daughter’s room also spaced out well by using the window side to create a cozy grey wrapped cocoon with a platform bed freeing up the entire floor space for movement. The layered look with an accent turquoise slatted oakwood angular wrap in the center brings in dynamic element juxtaposed with large mirrors adding a lot of depth to the room. Camouflaging doors with paneling and finer details of handles and lights render a very contemporary chic style to this bedroom space.
Prashant Bhat
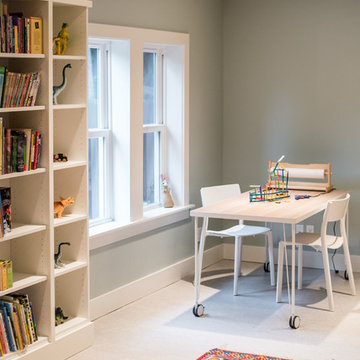
Basement arts and crafts space.
Idéer för att renovera ett amerikanskt könsneutralt barnrum kombinerat med lekrum och för 4-10-åringar, med gröna väggar och vitt golv
Idéer för att renovera ett amerikanskt könsneutralt barnrum kombinerat med lekrum och för 4-10-åringar, med gröna väggar och vitt golv
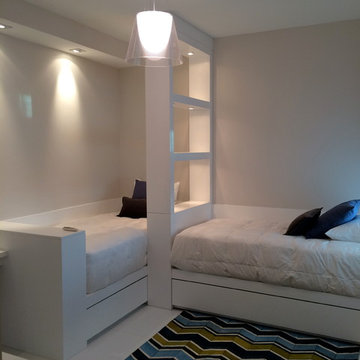
Exempel på ett mellanstort modernt könsneutralt barnrum kombinerat med sovrum och för 4-10-åringar, med vita väggar, marmorgolv och vitt golv
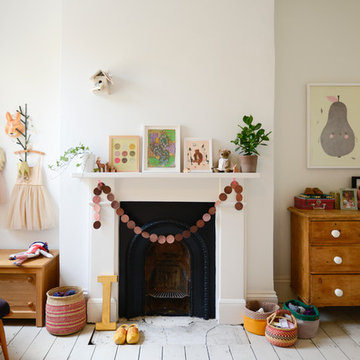
Photo by Noah Darnell © 2013 Houzz
Inspiration för ett minimalistiskt barnrum kombinerat med lekrum, med beige väggar, målat trägolv och vitt golv
Inspiration för ett minimalistiskt barnrum kombinerat med lekrum, med beige väggar, målat trägolv och vitt golv
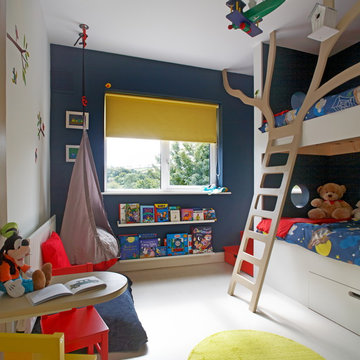
Inredning av ett modernt könsneutralt barnrum kombinerat med sovrum, med vitt golv och flerfärgade väggar
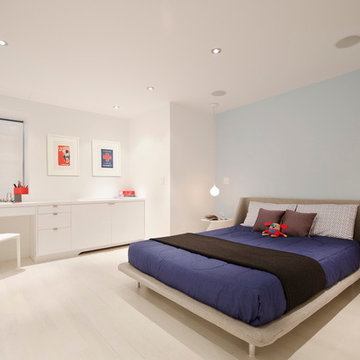
The owners of this small duplex located in Greenwich Village wanted to live in an apartment with minimal obstacles and furniture. Working with a small budget, StudioLAB aimed for a fluid open-plan layout in an existing space that had been covered in darker wood floors with various walls sub-diving rooms and a steep narrow staircase. The use of white and light blue throughout the apartment helps keep the space bright and creates a calming atmosphere, perfect for raising their newly born child. An open kitchen with integrated appliances and ample storage sits over the location of an existing bathroom. When privacy is necessary the living room can be closed off from the rest of the upper floor through a set of custom pivot-sliding doors to create a separate space used for a guest room or for some quiet reading. The kitchen, dining room, living room and a full bathroom can be found on the upper floor. Connecting the upper and lower floors is an open staircase with glass rails and stainless steel hand rails. An intimate area with a bed, changing room, walk-in closet, desk and bathroom is located on the lower floor. A light blue accent wall behind the bed adds a touch of calming warmth that contrasts with the white walls and floor.
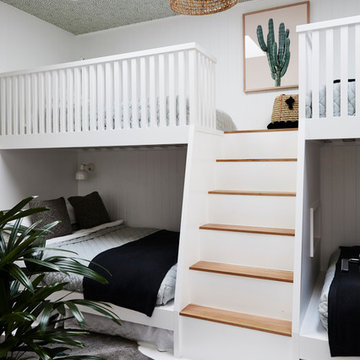
The Barefoot Bay Cottage is the first-holiday house to be designed and built for boutique accommodation business, Barefoot Escapes (www.barefootescapes.com.au). Working with many of The Designory’s favourite brands, it has been designed with an overriding luxe Australian coastal style synonymous with Sydney based team. The newly renovated three bedroom cottage is a north facing home which has been designed to capture the sun and the cooling summer breeze. Inside, the home is light-filled, open plan and imbues instant calm with a luxe palette of coastal and hinterland tones. The contemporary styling includes layering of earthy, tribal and natural textures throughout providing a sense of cohesiveness and instant tranquillity allowing guests to prioritise rest and rejuvenation.
Images captured by Jessie Prince
1 204 foton på barnrum, med lila golv och vitt golv
7