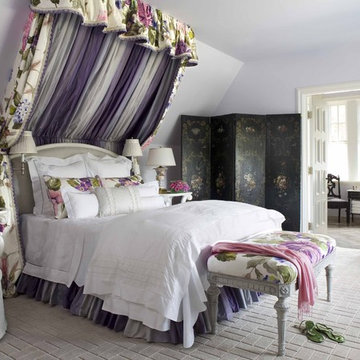1 088 foton på barnrum, med lila väggar
Sortera efter:
Budget
Sortera efter:Populärt i dag
221 - 240 av 1 088 foton
Artikel 1 av 2
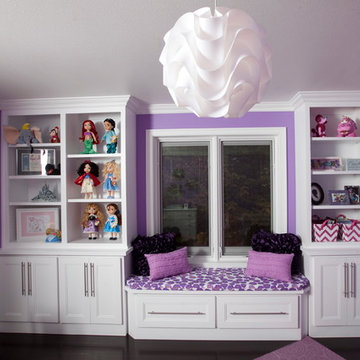
This little girl's bedroom is decked out in lively purple with a custom built-in window seat and bookshelves offering additional enclosed storage space with modern cabinetry and brushed nickel hardware. A dreamy space that will grow with her through the years.
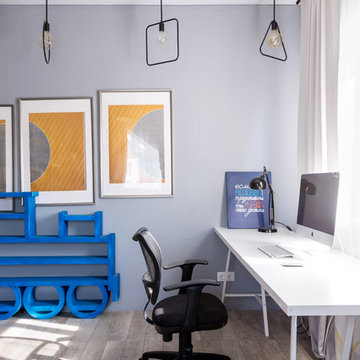
Inspiration för ett vintage barnrum, med lila väggar, mellanmörkt trägolv och grått golv
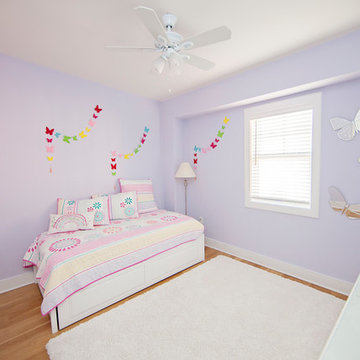
Idéer för mellanstora funkis flickrum kombinerat med sovrum, med lila väggar och ljust trägolv
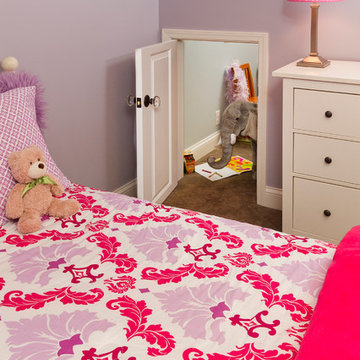
Seth Hannula
Idéer för ett flickrum för 4-10-åringar, med lila väggar och heltäckningsmatta
Idéer för ett flickrum för 4-10-åringar, med lila väggar och heltäckningsmatta
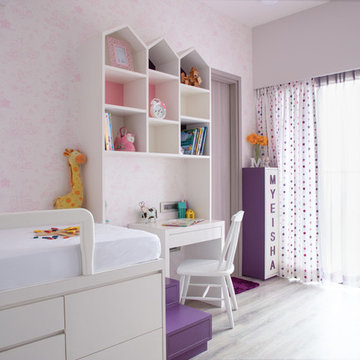
Inredning av ett modernt flickrum kombinerat med sovrum, med lila väggar, mellanmörkt trägolv och brunt golv
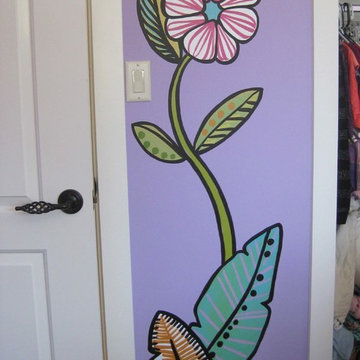
This crisp, simple mural is one of my favorite styles, especially for kids rooms. It's painted directly onto the wall with acrylic paint with no prior sketching. My client and I named the elephant Sally, and the flowers were inspired by her bedding.
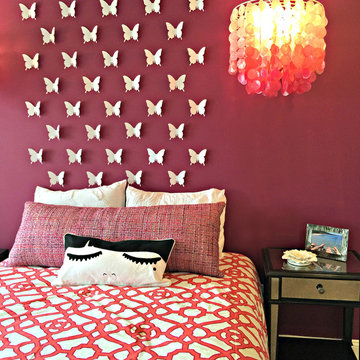
The butterfly wall art is the perfect way to create a "headboard" for this young girl's bedroom. The plug in ceiling light is a great alternative to an ordinary table lamp.
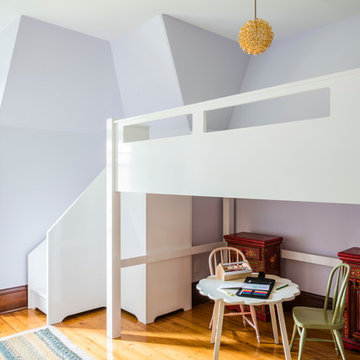
Girls Bedroom w/ Custom Lofted Bed
Photo by Sabrina Baloun
Bild på ett mellanstort vintage flickrum kombinerat med sovrum och för 4-10-åringar, med lila väggar och mellanmörkt trägolv
Bild på ett mellanstort vintage flickrum kombinerat med sovrum och för 4-10-åringar, med lila väggar och mellanmörkt trägolv
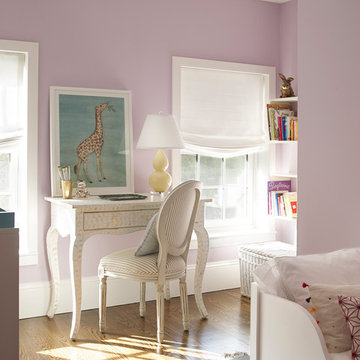
Full-scale interior design, architectural consultation, kitchen design, bath design, furnishings selection and project management for a historic townhouse located in the historical Brooklyn Heights neighborhood. Project featured in Architectural Digest (AD).
Read the full article here:
https://www.architecturaldigest.com/story/historic-brooklyn-townhouse-where-subtlety-is-everything
Photo by: Tria Giovan
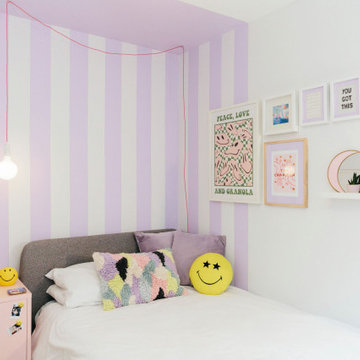
This modern tween bedroom looks a lot taller than it is thanks to the stripped purple pain with the purple ceiling creating a cosy and complete cohesive feel.
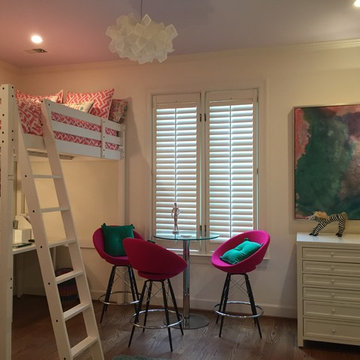
Kids Bedroom with Loft Bed with Desk Below. Custom Hot Pink Stools and Purple Paint Ceiling and Green Pillows
Klassisk inredning av ett mellanstort barnrum kombinerat med sovrum, med lila väggar, mörkt trägolv och brunt golv
Klassisk inredning av ett mellanstort barnrum kombinerat med sovrum, med lila väggar, mörkt trägolv och brunt golv
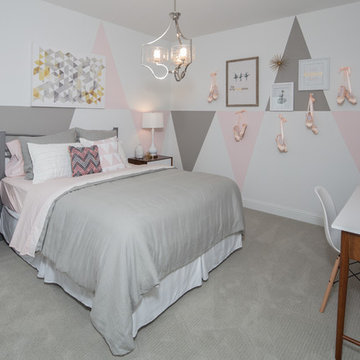
Ballerina bedroom with pale pink and grey accent colors . They created a modern touch to this little girl’s dance-inspired bedroom with geometric shapes on the walls. What a great way to display Ballet slippers by hanging them with pink ribbons.
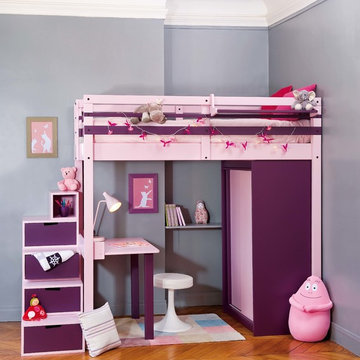
Une mezzanine Jeune Urbaine avec un accès sécurisé par un escalier rempli de rangement entièrement personnalisable et modulables agrémenté d'un bureau pour dessiner et faire ses devoirs et d'une grande armoire
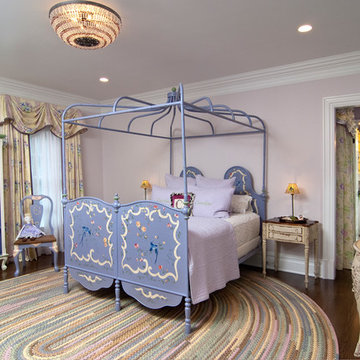
Country French bedroom suite designed for a 6-year old with a plan that this room will carry her into adolescence. Photography by Marisa Pellegrini
Modern inredning av ett flickrum, med lila väggar
Modern inredning av ett flickrum, med lila väggar
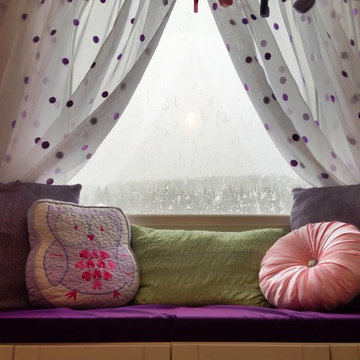
Lavender and aqua girl's bedroom with four poster canopy bed and DIY window seat made from Ikea cabinets.
Sources: Wall paint Benjamin Moore Lily Lavender 2071-60. Accent color Benjamin Moore Classic Color Collection Antigua Aqua 610. Bedding (Homesense), Window seat (Ikea), Rugs (www.rugsusa.com), Lighting (Bouclair Home)
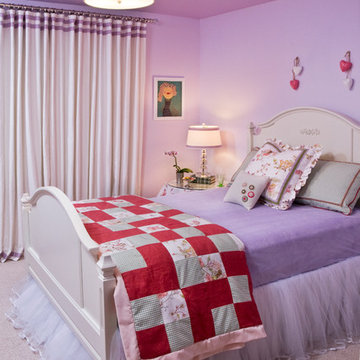
In hopes of getting their young daughter to sleep in her own room, a couple commits to a sophisticated fairy princess theme with shades of lilac and coral.
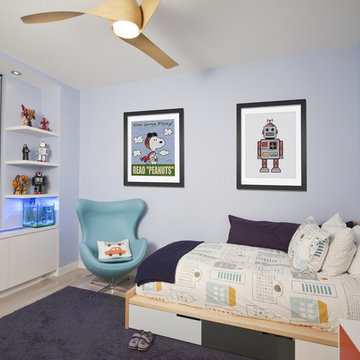
The owners of this prewar apartment on the Upper West Side of Manhattan wanted to combine two dark and tightly configured units into a single unified space. StudioLAB was challenged with the task of converting the existing arrangement into a large open three bedroom residence. The previous configuration of bedrooms along the Southern window wall resulted in very little sunlight reaching the public spaces. Breaking the norm of the traditional building layout, the bedrooms were moved to the West wall of the combined unit, while the existing internally held Living Room and Kitchen were moved towards the large South facing windows, resulting in a flood of natural sunlight. Wide-plank grey-washed walnut flooring was applied throughout the apartment to maximize light infiltration. A concrete office cube was designed with the supplementary space which features walnut flooring wrapping up the walls and ceiling. Two large sliding Starphire acid-etched glass doors close the space off to create privacy when screening a movie. High gloss white lacquer millwork built throughout the apartment allows for ample storage. LED Cove lighting was utilized throughout the main living areas to provide a bright wash of indirect illumination and to separate programmatic spaces visually without the use of physical light consuming partitions. Custom floor to ceiling Ash wood veneered doors accentuate the height of doorways and blur room thresholds. The master suite features a walk-in-closet, a large bathroom with radiant heated floors and a custom steam shower. An integrated Vantage Smart Home System was installed to control the AV, HVAC, lighting and solar shades using iPads.
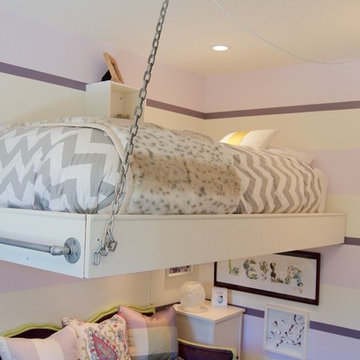
The loft bed is bolted into the wall studs, and suspended from the ceiling, eliminating the need for a post in this small space. The sleeping space includes a shelf as a night stand and its own reading light. There is lighting under the loft as well.
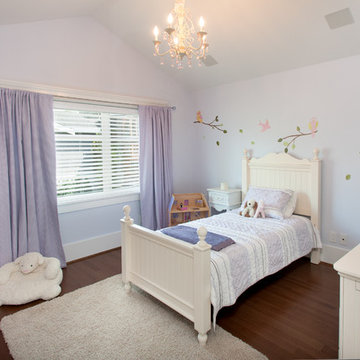
Photographer: Reuben Krabbe
Inspiration för mellanstora amerikanska flickrum kombinerat med sovrum och för 4-10-åringar, med lila väggar och mellanmörkt trägolv
Inspiration för mellanstora amerikanska flickrum kombinerat med sovrum och för 4-10-åringar, med lila väggar och mellanmörkt trägolv
1 088 foton på barnrum, med lila väggar
12
