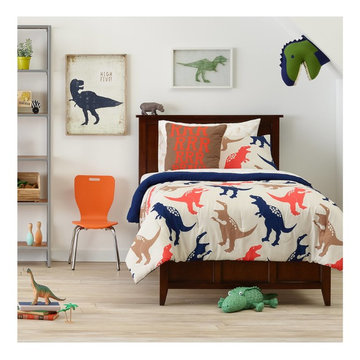2 894 foton på barnrum, med ljust trägolv och beiget golv
Sortera efter:
Budget
Sortera efter:Populärt i dag
101 - 120 av 2 894 foton
Artikel 1 av 3
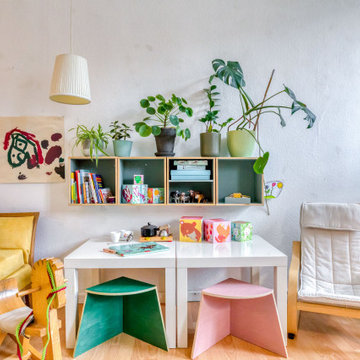
Hier schlagen Kinderherzen höher.
Idéer för att renovera ett mellanstort nordiskt könsneutralt småbarnsrum kombinerat med lekrum, med vita väggar, ljust trägolv och beiget golv
Idéer för att renovera ett mellanstort nordiskt könsneutralt småbarnsrum kombinerat med lekrum, med vita väggar, ljust trägolv och beiget golv
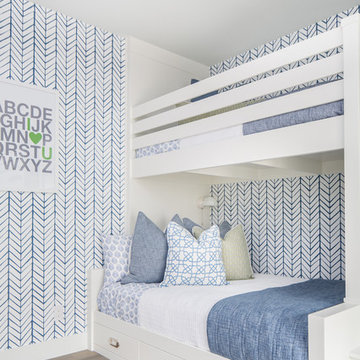
Ryan Garvin
Exempel på ett medelhavsstil könsneutralt barnrum kombinerat med sovrum och för 4-10-åringar, med ljust trägolv, flerfärgade väggar och beiget golv
Exempel på ett medelhavsstil könsneutralt barnrum kombinerat med sovrum och för 4-10-åringar, med ljust trägolv, flerfärgade väggar och beiget golv
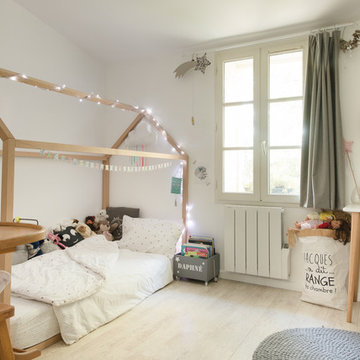
Jours & Nuits © 2018 Houzz
Exempel på ett skandinaviskt flickrum kombinerat med sovrum och för 4-10-åringar, med vita väggar, ljust trägolv och beiget golv
Exempel på ett skandinaviskt flickrum kombinerat med sovrum och för 4-10-åringar, med vita väggar, ljust trägolv och beiget golv
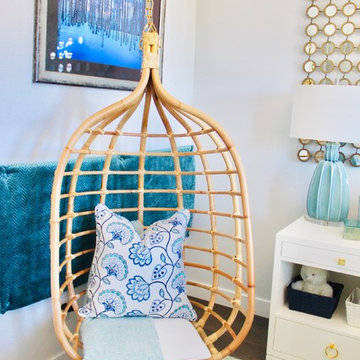
Idéer för mellanstora funkis flickrum kombinerat med sovrum och för 4-10-åringar, med grå väggar, ljust trägolv och beiget golv
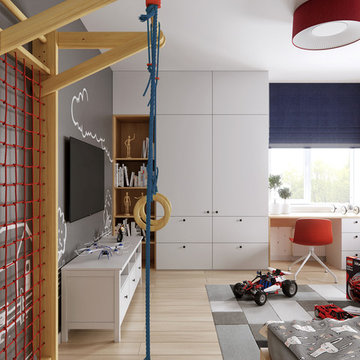
Idéer för att renovera ett mellanstort funkis pojkrum för 4-10-åringar och kombinerat med lekrum, med ljust trägolv, beiget golv och flerfärgade väggar
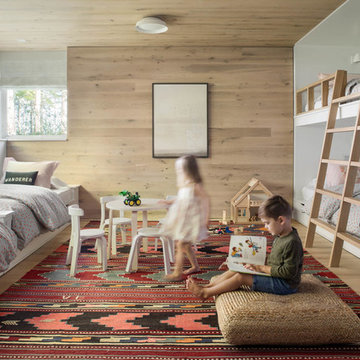
Photography: Trent Bell
Inspiration för ett funkis könsneutralt barnrum kombinerat med sovrum och för 4-10-åringar, med beige väggar, ljust trägolv och beiget golv
Inspiration för ett funkis könsneutralt barnrum kombinerat med sovrum och för 4-10-åringar, med beige väggar, ljust trägolv och beiget golv

Inredning av ett modernt mellanstort flickrum kombinerat med sovrum och för 4-10-åringar, med rosa väggar, ljust trägolv och beiget golv

This couple purchased a second home as a respite from city living. Living primarily in downtown Chicago the couple desired a place to connect with nature. The home is located on 80 acres and is situated far back on a wooded lot with a pond, pool and a detached rec room. The home includes four bedrooms and one bunkroom along with five full baths.
The home was stripped down to the studs, a total gut. Linc modified the exterior and created a modern look by removing the balconies on the exterior, removing the roof overhang, adding vertical siding and painting the structure black. The garage was converted into a detached rec room and a new pool was added complete with outdoor shower, concrete pavers, ipe wood wall and a limestone surround.
2nd Floor Bunk Room Details
Three sets of custom bunks and ladders- sleeps 6 kids and 2 adults with a king bed. Each bunk has a niche, outlets and an individual switch for their separate light from Wayfair. Flooring is rough wide plank white oak and distressed.
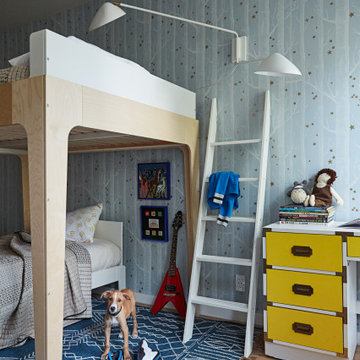
Photography by Jessica Antola
Foto på ett funkis barnrum kombinerat med sovrum, med blå väggar, ljust trägolv och beiget golv
Foto på ett funkis barnrum kombinerat med sovrum, med blå väggar, ljust trägolv och beiget golv
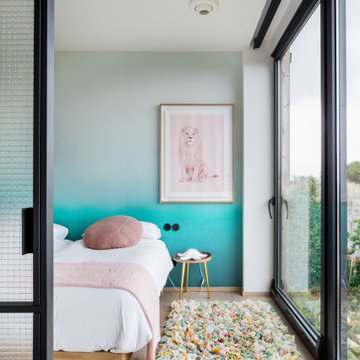
Bild på ett stort funkis flickrum kombinerat med sovrum och för 4-10-åringar, med blå väggar, ljust trägolv och beiget golv
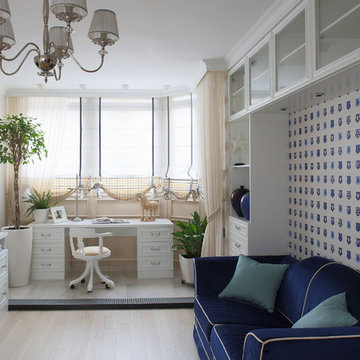
Чернов Василий, Нарбут Мария
Inspiration för mellanstora klassiska pojkrum kombinerat med skrivbord och för 4-10-åringar, med vita väggar, beiget golv och ljust trägolv
Inspiration för mellanstora klassiska pojkrum kombinerat med skrivbord och för 4-10-åringar, med vita väggar, beiget golv och ljust trägolv
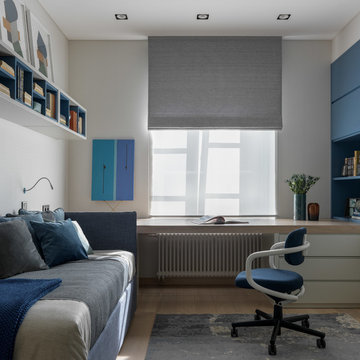
Кровать - Bonaldo
Бра - AXO Light
Настольная лампа - Artemide
Кресло - Vitra
Ковёр - Dovlet House
На книжной полке работы Дмитрия Самгина
Картина из галереи Art Burt Moscow
Вазы Savour Design и L’appartement
Коробки из кожи - магазин Предметы
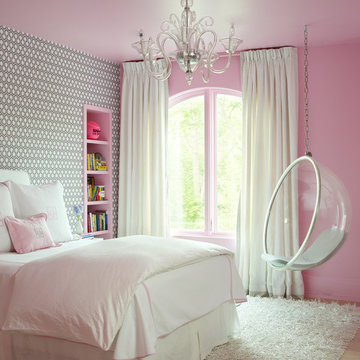
Exempel på ett klassiskt barnrum kombinerat med sovrum, med ljust trägolv, beiget golv och flerfärgade väggar
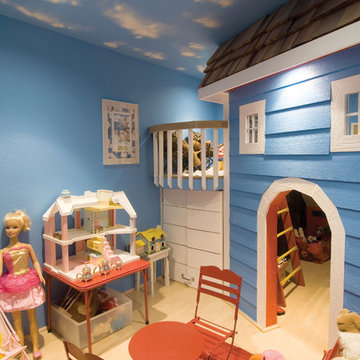
The basement kids area has a play house with a loft that can be accessed by a ladder. ©Finished Basement Company
Exempel på ett mellanstort klassiskt könsneutralt barnrum kombinerat med lekrum och för 4-10-åringar, med blå väggar, ljust trägolv och beiget golv
Exempel på ett mellanstort klassiskt könsneutralt barnrum kombinerat med lekrum och för 4-10-åringar, med blå väggar, ljust trägolv och beiget golv
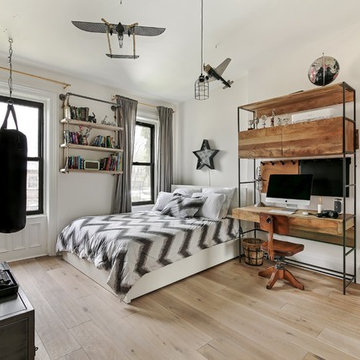
Allyson Lubow
Inspiration för stora klassiska barnrum kombinerat med sovrum, med vita väggar, ljust trägolv och beiget golv
Inspiration för stora klassiska barnrum kombinerat med sovrum, med vita väggar, ljust trägolv och beiget golv
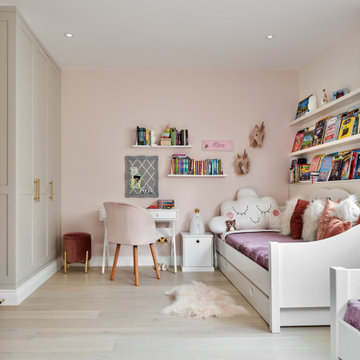
Idéer för att renovera ett vintage barnrum, med rosa väggar, ljust trägolv och beiget golv
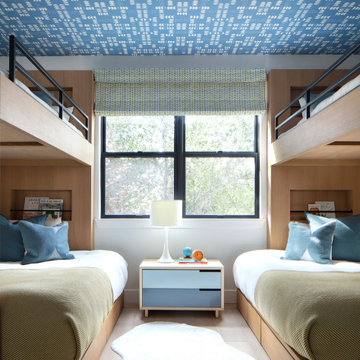
We maximized sleeping accommodations in the bunk room with two sets of custom twin over full bunk beds fabricated locally from FSC certified wood. Playful geometric wallpaper on the ceiling adds an unexpected twist.
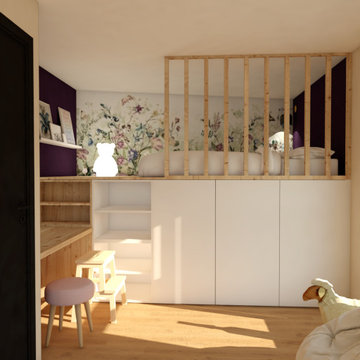
Les chambres des enfants se situent dans la pointe de la maison et sont assez petites. Afin de pouvoir récupérer de l'espace jeux, nous avons crée une petite mezzanine permettant de placer des meubles de rangement en dessous.
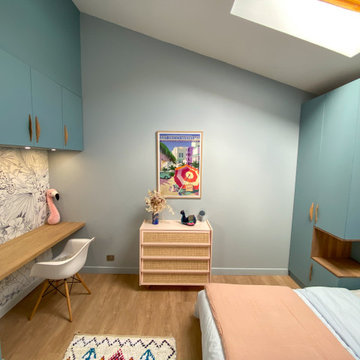
Inspiration för ett mellanstort funkis könsneutralt tonårsrum kombinerat med skrivbord, med blå väggar, ljust trägolv och beiget golv
2 894 foton på barnrum, med ljust trägolv och beiget golv
6
