10 335 foton på barnrum, med ljust trägolv och klinkergolv i terrakotta
Sortera efter:
Budget
Sortera efter:Populärt i dag
21 - 40 av 10 335 foton
Artikel 1 av 3
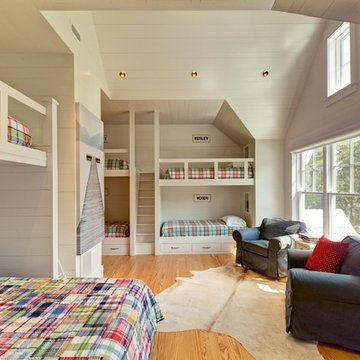
Bild på ett rustikt könsneutralt barnrum kombinerat med sovrum och för 4-10-åringar, med vita väggar och ljust trägolv

Architecture, Construction Management, Interior Design, Art Curation & Real Estate Advisement by Chango & Co.
Construction by MXA Development, Inc.
Photography by Sarah Elliott
See the home tour feature in Domino Magazine
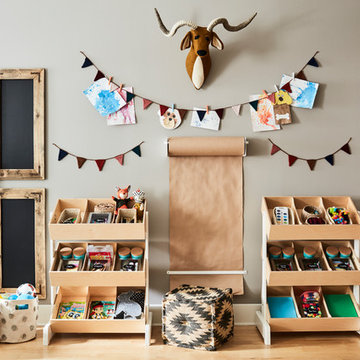
When we imagine the homes of our favorite actors, we often think of picturesque kitchens, artwork hanging on the walls, luxurious furniture, and pristine conditions 24/7. But for celebrities with children, sometimes that last one isn’t always accurate! Kids will be kids – which means there may be messy bedrooms, toys strewn across their play area, and maybe even some crayon marks or finger-paints on walls or floors.
Lucy Liu recently partnered with One Kings Lane and Paintzen to redesign her son Rockwell’s playroom in their Manhattan apartment for that reason. Previously, Lucy had decided not to focus too much on the layout or color of the space – it was simply a room to hold all of Rockwell’s toys. There wasn’t much of a design element to it and very little storage.
Lucy was ready to change that – and transform the room into something more sophisticated and tranquil for both Rockwell and for guests (especially those with kids!). And to really bring that transformation to life, one of the things that needed to change was the lack of color and texture on the walls.
When selecting the color palette, Lucy and One Kings Lane designer Nicole Fisher decided on a more neutral, contemporary style. They chose to avoid the primary colors, which are too often utilized in children’s rooms and playrooms.
Instead, they chose to have Paintzen paint the walls in a cozy gray with warm beige undertones. (Try PPG ‘Slate Pebble’ for a similar look!) It created a perfect backdrop for the decor selected for the room, which included a tepee for Rockwell, some Tribal-inspired artwork, Moroccan woven baskets, and some framed artwork.
To add texture to the space, Paintzen also installed wallpaper on two of the walls. The wallpaper pattern involved muted blues and grays to add subtle color and a slight contrast to the rest of the walls. Take a closer look at this smartly designed space, featuring a beautiful neutral color palette and lots of exciting textures!
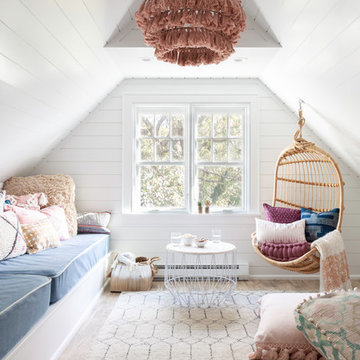
Toni Deis Photography
Exempel på ett klassiskt barnrum, med vita väggar, ljust trägolv och brunt golv
Exempel på ett klassiskt barnrum, med vita väggar, ljust trägolv och brunt golv
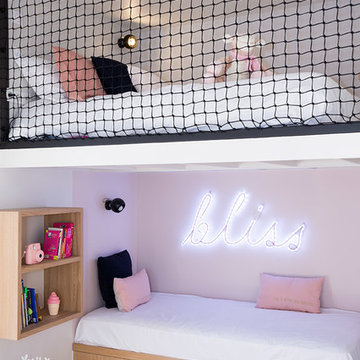
Isabelle Picarel
Inspiration för små moderna barnrum kombinerat med sovrum, med ljust trägolv och rosa väggar
Inspiration för små moderna barnrum kombinerat med sovrum, med ljust trägolv och rosa väggar
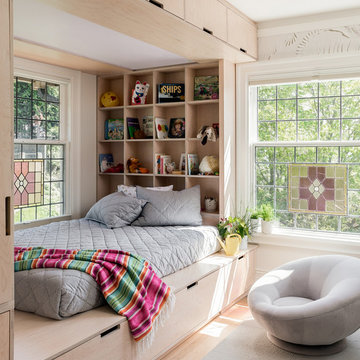
Photo by: Haris Kenjar
Inspiration för skandinaviska flickrum kombinerat med sovrum och för 4-10-åringar, med vita väggar och ljust trägolv
Inspiration för skandinaviska flickrum kombinerat med sovrum och för 4-10-åringar, med vita väggar och ljust trägolv
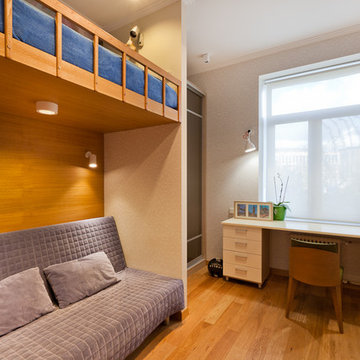
Фотографии: Татьяна Карпенко
Inredning av ett eklektiskt litet barnrum kombinerat med sovrum, med beige väggar, ljust trägolv och beiget golv
Inredning av ett eklektiskt litet barnrum kombinerat med sovrum, med beige väggar, ljust trägolv och beiget golv
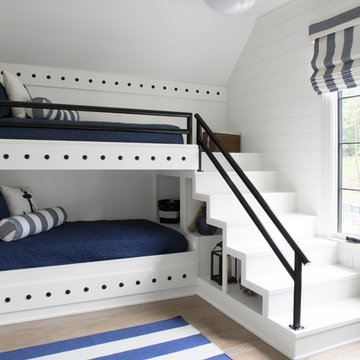
Idéer för maritima barnrum kombinerat med sovrum, med vita väggar, ljust trägolv och beiget golv
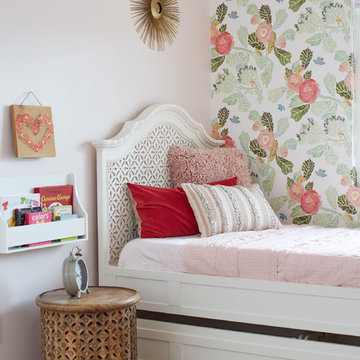
Laura Moss Photography
Idéer för ett mellanstort shabby chic-inspirerat flickrum kombinerat med sovrum och för 4-10-åringar, med grå väggar, ljust trägolv och beiget golv
Idéer för ett mellanstort shabby chic-inspirerat flickrum kombinerat med sovrum och för 4-10-åringar, med grå väggar, ljust trägolv och beiget golv

Idéer för att renovera ett mellanstort maritimt könsneutralt barnrum kombinerat med sovrum och för 4-10-åringar, med grå väggar, ljust trägolv och beiget golv
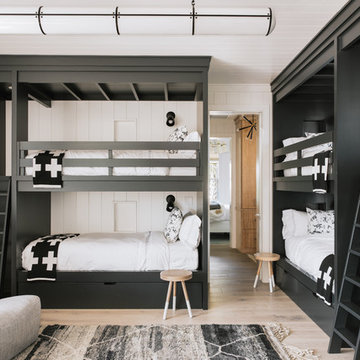
Katie Fiedler
Exempel på ett maritimt könsneutralt barnrum kombinerat med sovrum och för 4-10-åringar, med ljust trägolv
Exempel på ett maritimt könsneutralt barnrum kombinerat med sovrum och för 4-10-åringar, med ljust trägolv
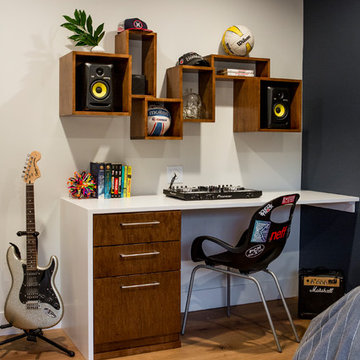
www.marktannerphoto.com
Idéer för att renovera ett mellanstort funkis barnrum kombinerat med sovrum, med ljust trägolv, svarta väggar och orange golv
Idéer för att renovera ett mellanstort funkis barnrum kombinerat med sovrum, med ljust trägolv, svarta väggar och orange golv
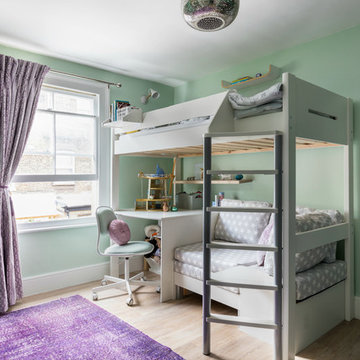
Foto på ett mellanstort lantligt flickrum för 4-10-åringar och kombinerat med sovrum, med ljust trägolv, gröna väggar och beiget golv
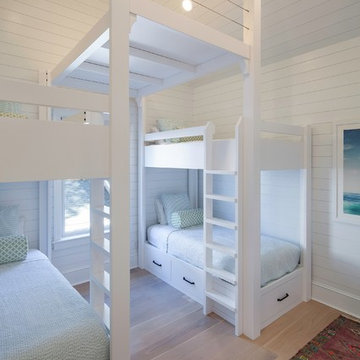
Peter Kubilus
Foto på ett maritimt barnrum kombinerat med sovrum, med ljust trägolv och vita väggar
Foto på ett maritimt barnrum kombinerat med sovrum, med ljust trägolv och vita väggar
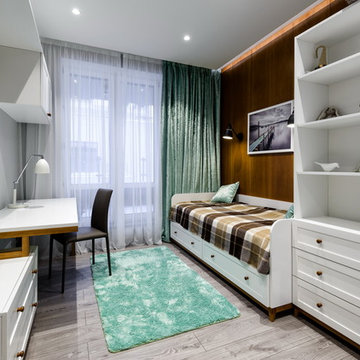
Николаев Николай
Idéer för ett modernt barnrum kombinerat med sovrum, med ljust trägolv
Idéer för ett modernt barnrum kombinerat med sovrum, med ljust trägolv
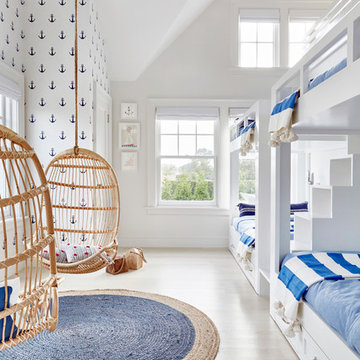
Architectural Advisement & Interior Design by Chango & Co.
Architecture by Thomas H. Heine
Photography by Jacob Snavely
See the story in Domino Magazine
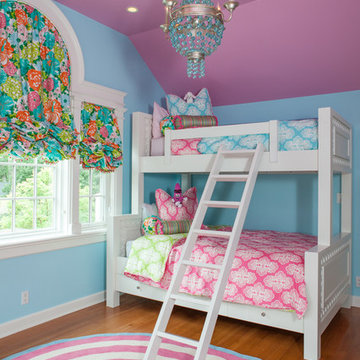
Michelle's Interiors
Inredning av ett klassiskt mellanstort flickrum kombinerat med sovrum och för 4-10-åringar, med flerfärgade väggar, ljust trägolv och beiget golv
Inredning av ett klassiskt mellanstort flickrum kombinerat med sovrum och för 4-10-åringar, med flerfärgade väggar, ljust trägolv och beiget golv

© Carl Wooley
Idéer för ett modernt könsneutralt barnrum kombinerat med lekrum och för 4-10-åringar, med vita väggar och ljust trägolv
Idéer för ett modernt könsneutralt barnrum kombinerat med lekrum och för 4-10-åringar, med vita väggar och ljust trägolv
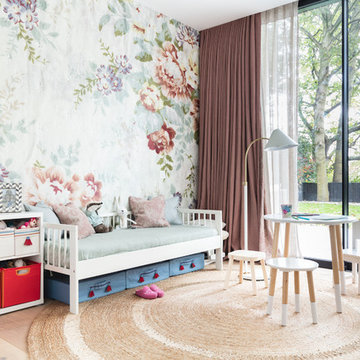
Home designed by Black and Milk Interior Design firm. They specialise in Modern Interiors for London New Build Apartments. https://blackandmilk.co.uk
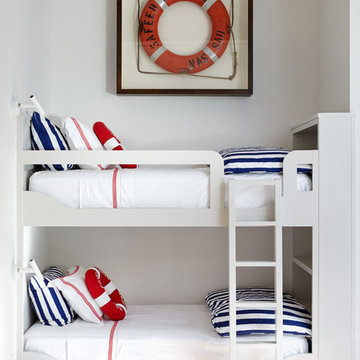
Keith Scott Morton
Foto på ett maritimt pojkrum kombinerat med sovrum, med vita väggar och ljust trägolv
Foto på ett maritimt pojkrum kombinerat med sovrum, med vita väggar och ljust trägolv
10 335 foton på barnrum, med ljust trägolv och klinkergolv i terrakotta
2