10 664 foton på barnrum, med ljust trägolv och plywoodgolv
Sortera efter:
Budget
Sortera efter:Populärt i dag
181 - 200 av 10 664 foton
Artikel 1 av 3
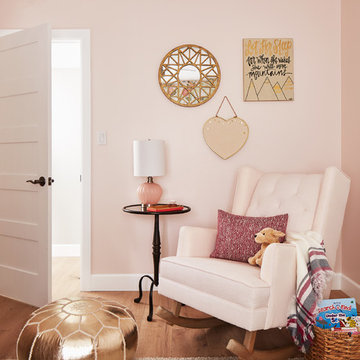
Laura Moss Photography
Exempel på ett mellanstort shabby chic-inspirerat flickrum kombinerat med sovrum och för 4-10-åringar, med grå väggar, ljust trägolv och beiget golv
Exempel på ett mellanstort shabby chic-inspirerat flickrum kombinerat med sovrum och för 4-10-åringar, med grå väggar, ljust trägolv och beiget golv
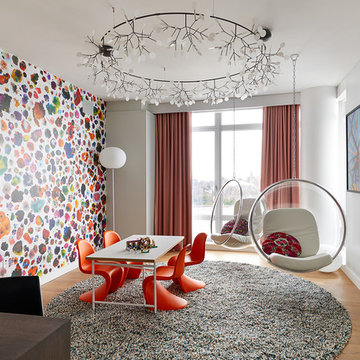
Tim Williams
Inredning av ett modernt stort könsneutralt barnrum, med flerfärgade väggar och ljust trägolv
Inredning av ett modernt stort könsneutralt barnrum, med flerfärgade väggar och ljust trägolv
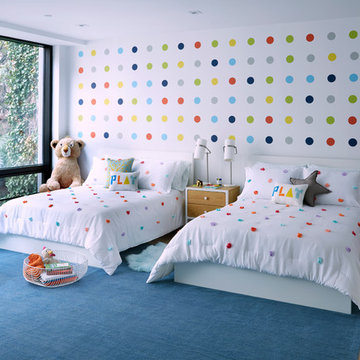
This property was completely gutted and redesigned into a single family townhouse. After completing the construction of the house I staged the furniture, lighting and decor. Staging is a new service that my design studio is now offering.

Michael J Lee
Idéer för stora vintage barnrum kombinerat med sovrum, med flerfärgade väggar, ljust trägolv och brunt golv
Idéer för stora vintage barnrum kombinerat med sovrum, med flerfärgade väggar, ljust trägolv och brunt golv
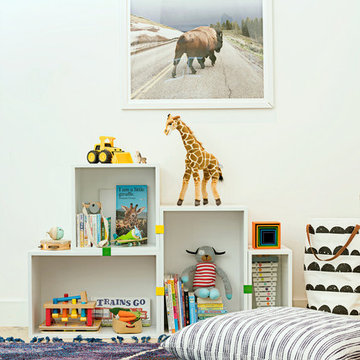
Exempel på ett modernt könsneutralt barnrum kombinerat med lekrum, med vita väggar och ljust trägolv
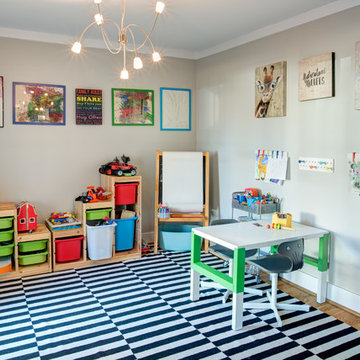
Stuart Jones Photography
Klassisk inredning av ett könsneutralt barnrum kombinerat med lekrum och för 4-10-åringar, med grå väggar och ljust trägolv
Klassisk inredning av ett könsneutralt barnrum kombinerat med lekrum och för 4-10-åringar, med grå väggar och ljust trägolv
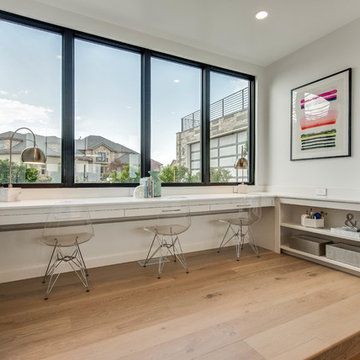
Homework Nook off Kitchen
Modern inredning av ett barnrum kombinerat med skrivbord, med vita väggar och ljust trägolv
Modern inredning av ett barnrum kombinerat med skrivbord, med vita väggar och ljust trägolv
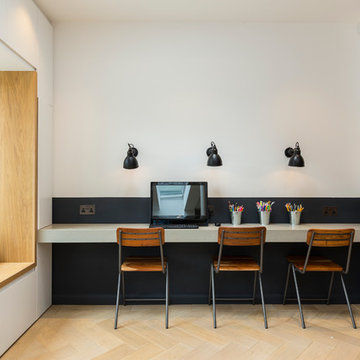
Chris Snook
Foto på ett funkis könsneutralt barnrum kombinerat med skrivbord, med flerfärgade väggar och ljust trägolv
Foto på ett funkis könsneutralt barnrum kombinerat med skrivbord, med flerfärgade väggar och ljust trägolv
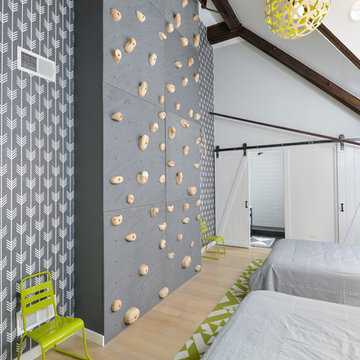
Inredning av ett modernt könsneutralt barnrum kombinerat med sovrum, med ljust trägolv och grå väggar
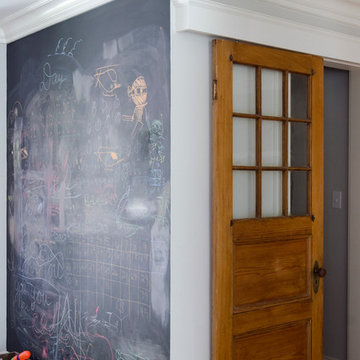
This New England home has the essence of a traditional home, yet offers a modern appeal. The home renovation and addition involved moving the kitchen to the addition, leaving the resulting space to become a formal dining and living area.
The extension over the garage created an expansive open space on the first floor. The large, cleverly designed space seamlessly integrates the kitchen, a family room, and an eating area.
A substantial center island made of soapstone slabs has ample space to accommodate prepping for dinner on one side, and the kids doing their homework on the other. The pull-out drawers at the end contain extra refrigerator and freezer space. Additionally, the glass backsplash tile offers a refreshing luminescence to the area. A custom designed informal dining table fills the space adjacent to the center island.
Paint colors in keeping with the overall color scheme were given to the children. Their resulting artwork sits above the family computers. Chalkboard paint covers the wall opposite the kitchen area creating a drawing wall for the kids. Around the corner from this, a reclaimed door from the grandmother's home hangs in the opening to the pantry. Details such as these provide a sense of family and history to the central hub of the home.
Builder: Anderson Contracting Service
Interior Designer: Kristina Crestin
Photographer: Jamie Salomon
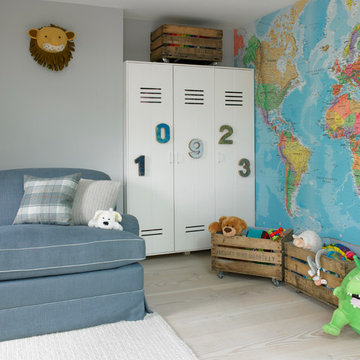
Inspiration för ett vintage könsneutralt barnrum kombinerat med lekrum, med grå väggar och ljust trägolv
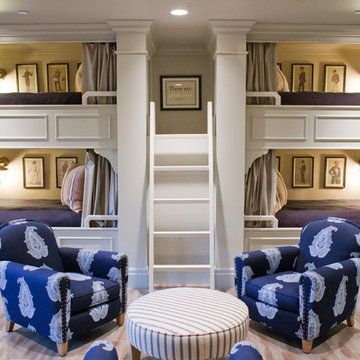
Britt Chudleigh
Idéer för vintage könsneutrala barnrum kombinerat med sovrum och för 4-10-åringar, med ljust trägolv
Idéer för vintage könsneutrala barnrum kombinerat med sovrum och för 4-10-åringar, med ljust trägolv
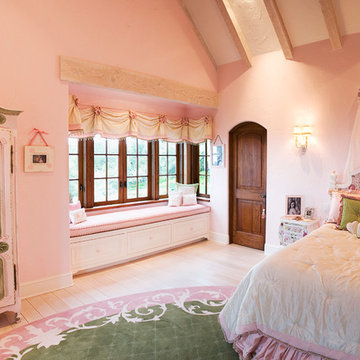
Inspiration för klassiska flickrum kombinerat med sovrum och för 4-10-åringar, med rosa väggar och ljust trägolv
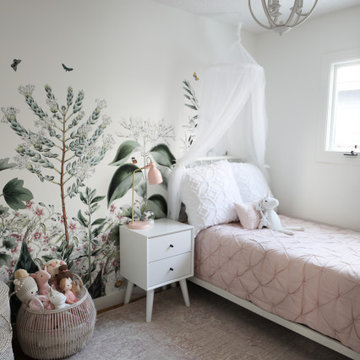
Sweet girls bedroom with floral wallpaper and subtle pink accents.
Idéer för ett litet modernt flickrum kombinerat med sovrum och för 4-10-åringar, med vita väggar och ljust trägolv
Idéer för ett litet modernt flickrum kombinerat med sovrum och för 4-10-åringar, med vita väggar och ljust trägolv
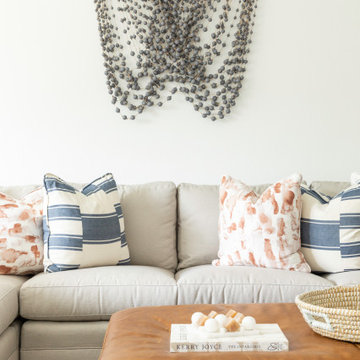
Idéer för stora vintage könsneutrala barnrum kombinerat med lekrum, med vita väggar, ljust trägolv och brunt golv
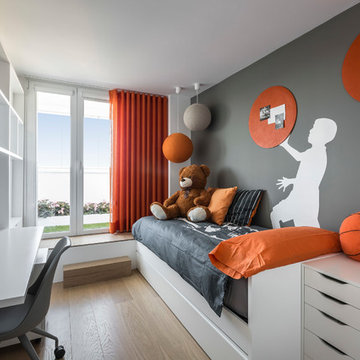
Inspiration för ett funkis pojkrum kombinerat med sovrum och för 4-10-åringar, med grå väggar och ljust trägolv
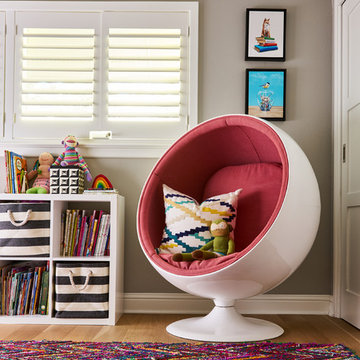
Highly edited and livable, this Dallas mid-century residence is both bright and airy. The layered neutrals are brightened with carefully placed pops of color, creating a simultaneously welcoming and relaxing space. The home is a perfect spot for both entertaining large groups and enjoying family time -- exactly what the clients were looking for.
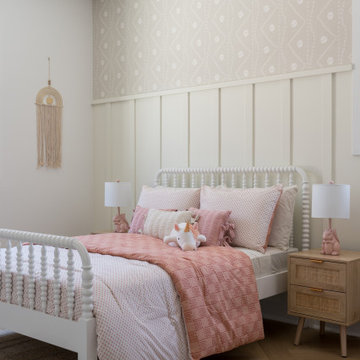
Inspiration för mellanstora klassiska flickrum kombinerat med sovrum och för 4-10-åringar, med flerfärgade väggar, ljust trägolv och brunt golv
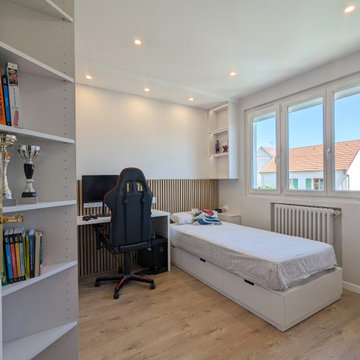
Cette chambre d'adolescent a été complètement repensée et réagencée. L'objectif était d'avoir à la fois un espace reposant avec suffisamment de rangement pour les différentes collections, les cours et les vêtements.
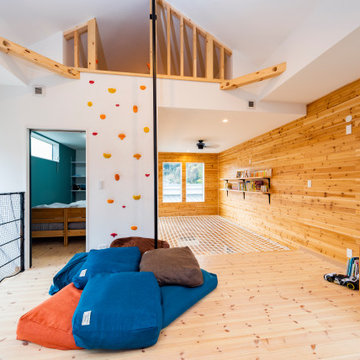
Idéer för mellanstora funkis barnrum, med vita väggar, beiget golv och ljust trägolv
10 664 foton på barnrum, med ljust trägolv och plywoodgolv
10