347 foton på barnrum, med ljust trägolv
Sortera efter:
Budget
Sortera efter:Populärt i dag
61 - 80 av 347 foton
Artikel 1 av 3
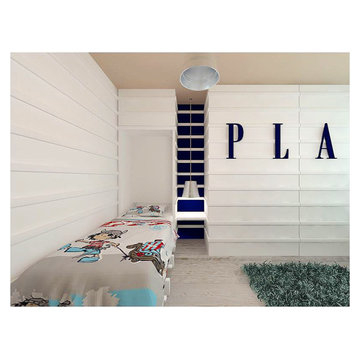
White Scandinavian bespoke interior. The bed is built into the wardrobe. The furniture is made according to an individual project of MDF and solid wood.
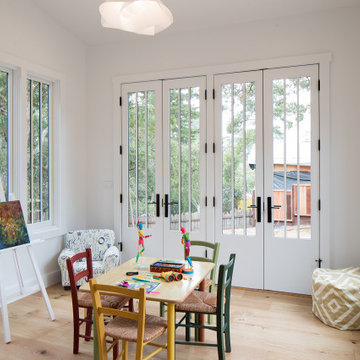
Opposite of the main entrance off of the Living Room is another bright open room with access to the back yard through a pair of beautiful french doors. This room is perfect for a kids playroom or for arts & crafts.
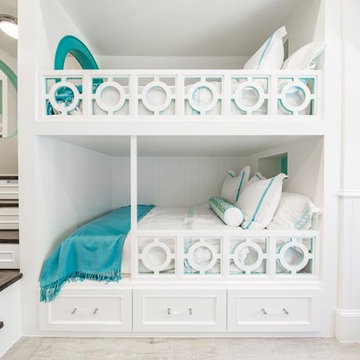
Idéer för mellanstora vintage könsneutrala barnrum kombinerat med sovrum, med vita väggar, ljust trägolv och beiget golv
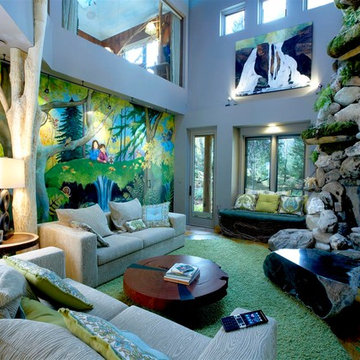
Using trees and rocks to bring the outdoors in.
Inspiration för ett stort eklektiskt könsneutralt barnrum kombinerat med lekrum och för 4-10-åringar, med flerfärgade väggar, ljust trägolv och brunt golv
Inspiration för ett stort eklektiskt könsneutralt barnrum kombinerat med lekrum och för 4-10-åringar, med flerfärgade väggar, ljust trägolv och brunt golv
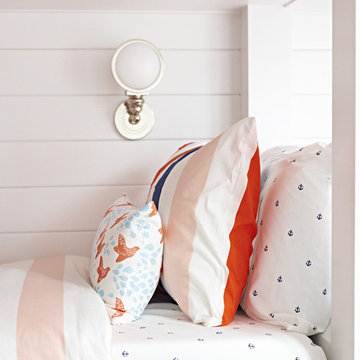
Interior Architecture, Interior Design, Art Curation, and Custom Millwork & Furniture Design by Chango & Co.
Construction by Siano Brothers Contracting
Photography by Jacob Snavely
See the full feature inside Good Housekeeping
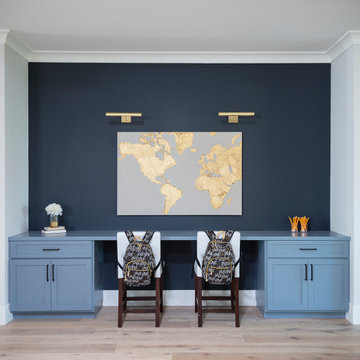
New construction of a 3,100 square foot single-story home in a modern farmhouse style designed by Arch Studio, Inc. licensed architects and interior designers. Built by Brooke Shaw Builders located in the charming Willow Glen neighborhood of San Jose, CA.
Architecture & Interior Design by Arch Studio, Inc.
Photography by Eric Rorer
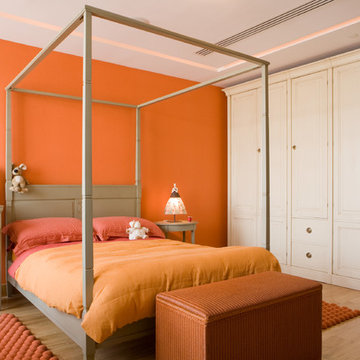
Chambre avec armoire dressing
Exempel på ett stort klassiskt barnrum kombinerat med sovrum, med orange väggar och ljust trägolv
Exempel på ett stort klassiskt barnrum kombinerat med sovrum, med orange väggar och ljust trägolv
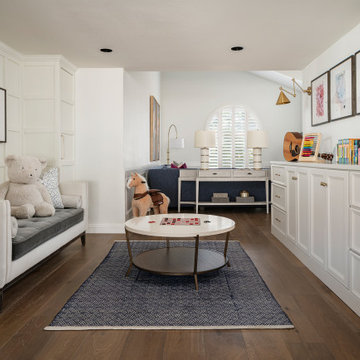
The goal of this extensive remodel was to bring a home that was distinctly 80s into the present. Our clients were an active family with three rambunctious, growing boys. Durability and practicality were high priorities. The homeowners wanted to create a space where both adults and children were at home, and that included feminine touches for Mom. We knew they’d need storage and space to play, so we transformed the formal dining room into a dedicated playroom with plenty of built-ins for toys, puzzles, books, and board games. We took two impractical spaces and removed the center wall, creating a bunk room that feels fort-like and imaginative. For the parents, we created a haven in their primary suite with a proper sitting area surrounding a fireplace as well as a shower/bath wet room. New front doors and window treatments were installed to enhance the natural light and complement the much-improved aesthetic.
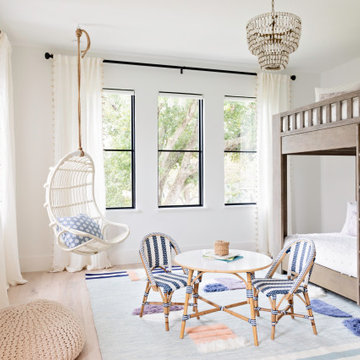
Inspiration för stora klassiska flickrum kombinerat med sovrum och för 4-10-åringar, med vita väggar, ljust trägolv och beiget golv
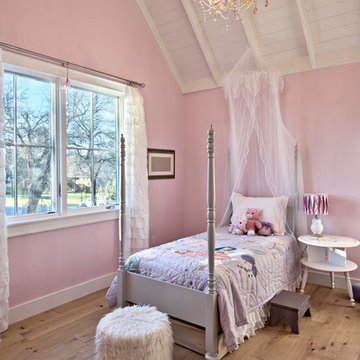
Architect: Tim Brown Architecture. Photographer: Casey Fry
Inredning av ett klassiskt stort flickrum kombinerat med sovrum och för 4-10-åringar, med rosa väggar, ljust trägolv och brunt golv
Inredning av ett klassiskt stort flickrum kombinerat med sovrum och för 4-10-åringar, med rosa väggar, ljust trägolv och brunt golv
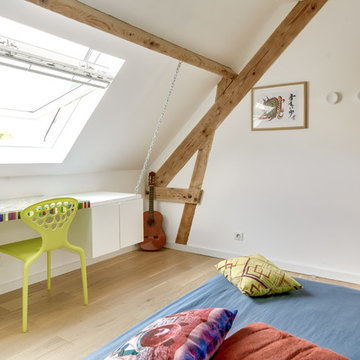
Inspiration för mellanstora nordiska könsneutrala tonårsrum kombinerat med sovrum, med vita väggar och ljust trägolv
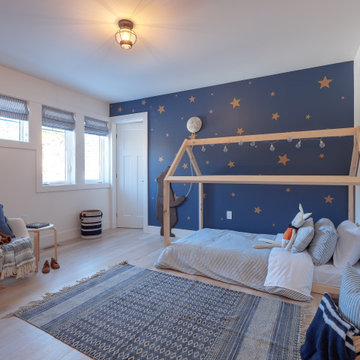
Modern lake house decorated with warm wood tones and blue accents.
Modern inredning av ett stort pojkrum kombinerat med sovrum och för 4-10-åringar, med vita väggar, ljust trägolv och beiget golv
Modern inredning av ett stort pojkrum kombinerat med sovrum och för 4-10-åringar, med vita väggar, ljust trägolv och beiget golv

A built-in water bottle filler sits next to the kids lockers and makes for easy access when filling up sports bottles.
Inspiration för ett stort maritimt könsneutralt tonårsrum kombinerat med lekrum, med blå väggar och ljust trägolv
Inspiration för ett stort maritimt könsneutralt tonårsrum kombinerat med lekrum, med blå väggar och ljust trägolv
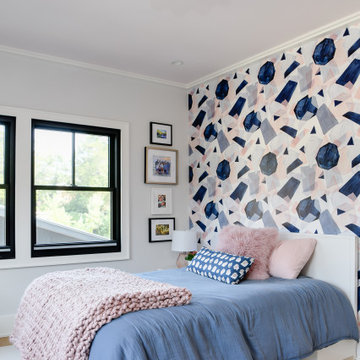
This modern custom home is a beautiful blend of thoughtful design and comfortable living. No detail was left untouched during the design and build process. Taking inspiration from the Pacific Northwest, this home in the Washington D.C suburbs features a black exterior with warm natural woods. The home combines natural elements with modern architecture and features clean lines, open floor plans with a focus on functional living.
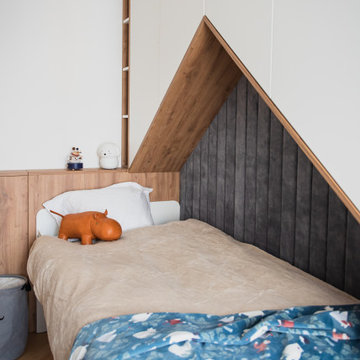
Idéer för att renovera ett mellanstort funkis pojkrum kombinerat med sovrum och för 4-10-åringar, med vita väggar och ljust trägolv
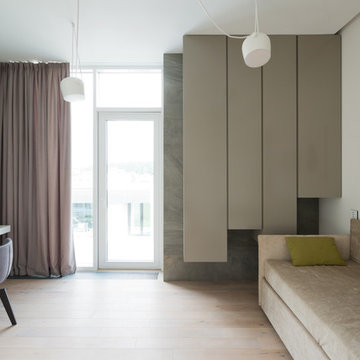
Архитектор Александра Федорова
Фото Илья Иванов
Idéer för att renovera ett mellanstort funkis könsneutralt barnrum kombinerat med sovrum, med ljust trägolv
Idéer för att renovera ett mellanstort funkis könsneutralt barnrum kombinerat med sovrum, med ljust trägolv
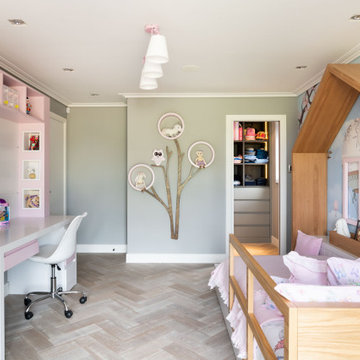
Idéer för att renovera ett mellanstort funkis barnrum kombinerat med sovrum, med grå väggar, ljust trägolv och beiget golv
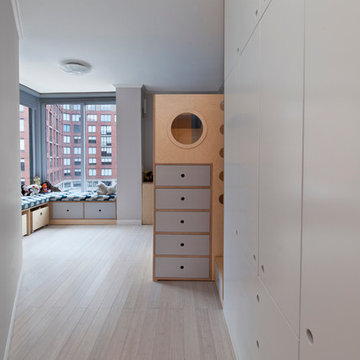
photography by Juan Lopez Gil
Inspiration för stora moderna pojkrum kombinerat med sovrum och för 4-10-åringar, med grå väggar och ljust trägolv
Inspiration för stora moderna pojkrum kombinerat med sovrum och för 4-10-åringar, med grå väggar och ljust trägolv
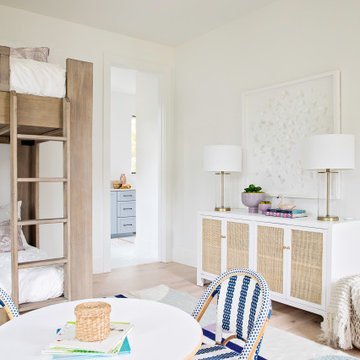
Idéer för att renovera ett stort vintage flickrum kombinerat med sovrum och för 4-10-åringar, med vita väggar, ljust trägolv och brunt golv
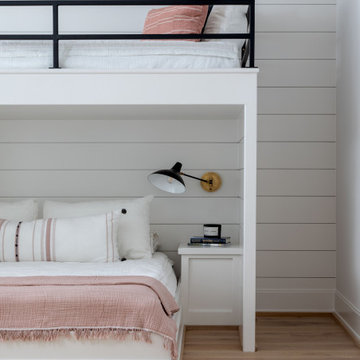
Idéer för ett mycket stort modernt könsneutralt barnrum kombinerat med sovrum, med vita väggar, ljust trägolv och brunt golv
347 foton på barnrum, med ljust trägolv
4