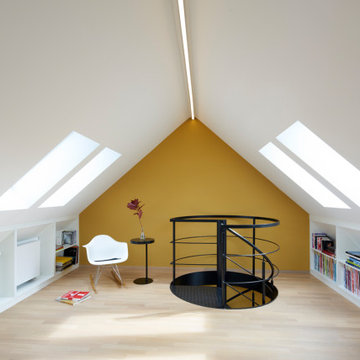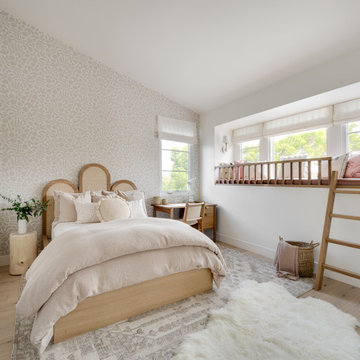142 foton på barnrum, med ljust trägolv
Sortera efter:
Budget
Sortera efter:Populärt i dag
21 - 40 av 142 foton
Artikel 1 av 3
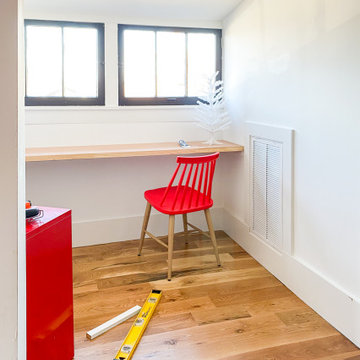
Creating a place for learning in this family home was an easy task. Our team spent one weekend installing a floating desk in a dormer area to create a temporary home learning nook that can be converted into a shelf once the kids are back in school. We finished the space to transform into an arts and craft room for this budding artist.
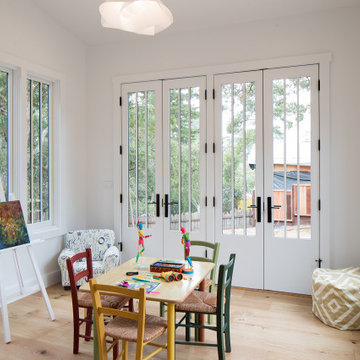
Opposite of the main entrance off of the Living Room is another bright open room with access to the back yard through a pair of beautiful french doors. This room is perfect for a kids playroom or for arts & crafts.
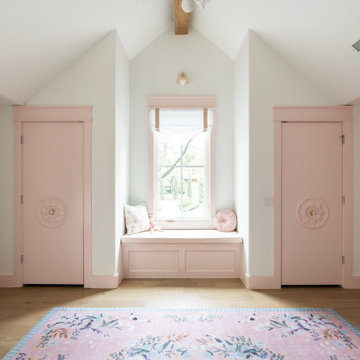
Girl's Bedroom with Dual closets and window seat with storage. Custom Pink Trim, Window treatments and bench!
Foto på ett stort vintage flickrum kombinerat med sovrum och för 4-10-åringar, med vita väggar och ljust trägolv
Foto på ett stort vintage flickrum kombinerat med sovrum och för 4-10-åringar, med vita väggar och ljust trägolv
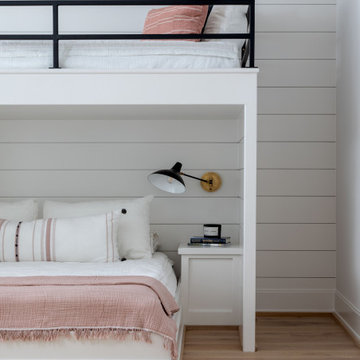
Idéer för ett mycket stort modernt könsneutralt barnrum kombinerat med sovrum, med vita väggar, ljust trägolv och brunt golv
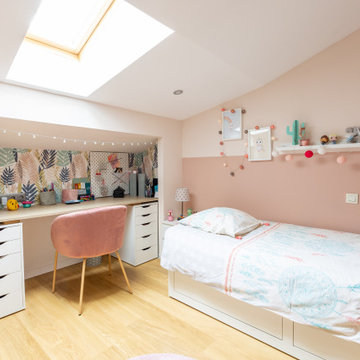
Harmonisation des espaces entre une Chambre pré-ado & une salle de bain.
Pour ce projet, il est question d'agrandir la chambre de petite fille pour donner plus d'espace à l'adolescente en devenir.
Nous avons diminué la superficie de la salle de bain, tout en restant fonctionnel et pratique.
Un travail de tri a été effectué dans les 2 pièces pour que les propriétaires se délestent de l'inutile, pour faire place à ce changement Intérieur et accueillir les nouvelles énergies apportées au projet.
Pour se faire, une canalisation des énergies a été faite pour recevoir tous les besoins dont ces derniers avaient à conscientiser et pour réaliser ce projet.
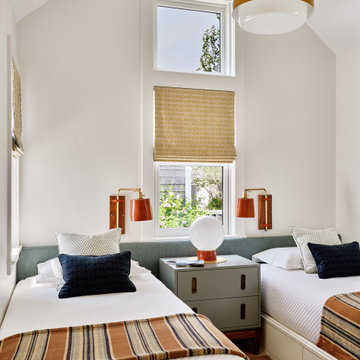
Idéer för att renovera ett litet maritimt könsneutralt barnrum kombinerat med sovrum, med vita väggar, ljust trägolv och beiget golv
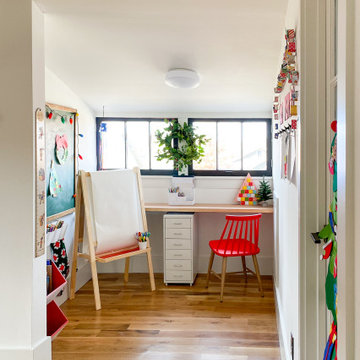
Creating a place for learning in this family home was an easy task. Our team spent one weekend installing a floating desk in a dormer area to create a temporary home learning nook that can be converted into a shelf once the kids are back in school. We finished the space to transform into an arts and craft room for this budding artist.
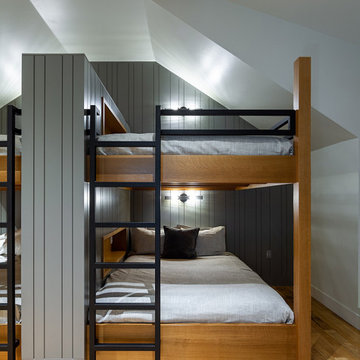
Inspiration för könsneutrala barnrum kombinerat med sovrum, med grå väggar, ljust trägolv och brunt golv
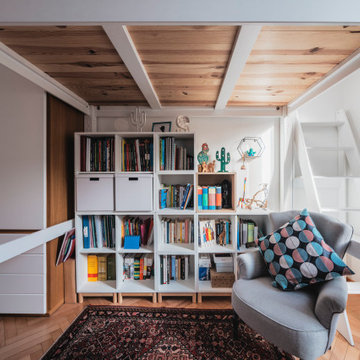
Vista della zona libreria sotto al soppalco.
Foto di Simone Marulli
Inredning av ett minimalistiskt stort könsneutralt tonårsrum kombinerat med sovrum, med flerfärgade väggar, ljust trägolv och beiget golv
Inredning av ett minimalistiskt stort könsneutralt tonårsrum kombinerat med sovrum, med flerfärgade väggar, ljust trägolv och beiget golv
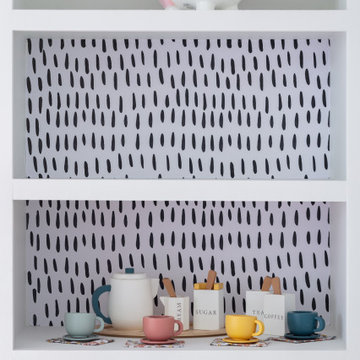
Girl's bedroom of modern luxury farmhouse in Pass Christian Mississippi photographed for Watters Architecture by Birmingham Alabama based architectural and interiors photographer Tommy Daspit.
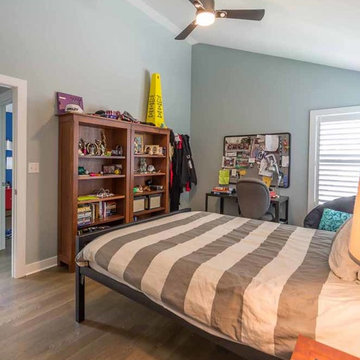
This family of 5 was quickly out-growing their 1,220sf ranch home on a beautiful corner lot. Rather than adding a 2nd floor, the decision was made to extend the existing ranch plan into the back yard, adding a new 2-car garage below the new space - for a new total of 2,520sf. With a previous addition of a 1-car garage and a small kitchen removed, a large addition was added for Master Bedroom Suite, a 4th bedroom, hall bath, and a completely remodeled living, dining and new Kitchen, open to large new Family Room. The new lower level includes the new Garage and Mudroom. The existing fireplace and chimney remain - with beautifully exposed brick. The homeowners love contemporary design, and finished the home with a gorgeous mix of color, pattern and materials.
The project was completed in 2011. Unfortunately, 2 years later, they suffered a massive house fire. The house was then rebuilt again, using the same plans and finishes as the original build, adding only a secondary laundry closet on the main level.
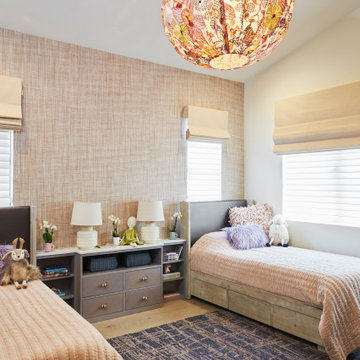
Bild på ett vintage flickrum kombinerat med sovrum, med flerfärgade väggar, ljust trägolv och beiget golv
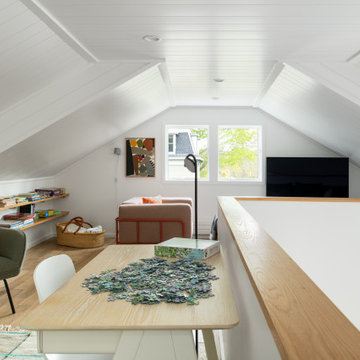
2nd-floor TV-loft.
Minimalistisk inredning av ett tonårsrum kombinerat med lekrum, med vita väggar, ljust trägolv och beiget golv
Minimalistisk inredning av ett tonårsrum kombinerat med lekrum, med vita väggar, ljust trägolv och beiget golv
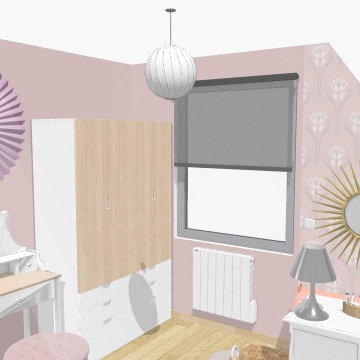
Décoration de la chambre d'un petite fille de 7 ans qui souhaitait un univers de princesse.
Réalisation dans des teintes de rose poudré, mise en place d'un bureau accompagnée d'une chaise au design starck pour la pièce forte et y apporter de la modernité.
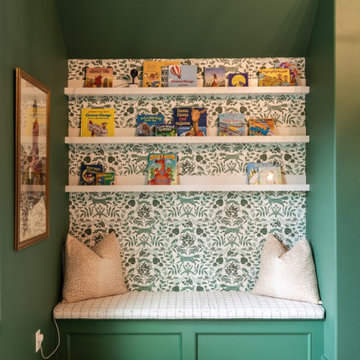
Boy's Room Reading nook with storage bench.
Idéer för stora vintage barnrum kombinerat med sovrum, med gröna väggar och ljust trägolv
Idéer för stora vintage barnrum kombinerat med sovrum, med gröna väggar och ljust trägolv
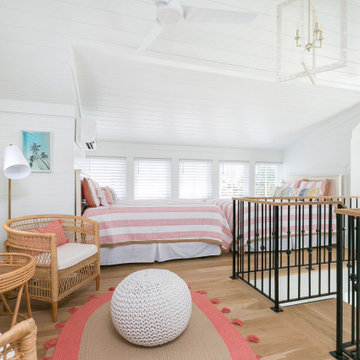
Idéer för ett maritimt flickrum kombinerat med sovrum, med vita väggar, ljust trägolv och beiget golv
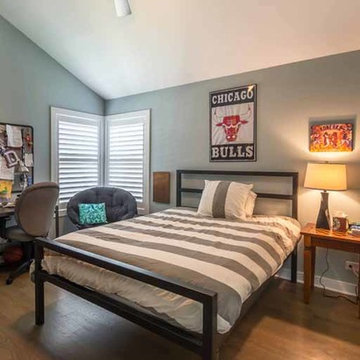
This family of 5 was quickly out-growing their 1,220sf ranch home on a beautiful corner lot. Rather than adding a 2nd floor, the decision was made to extend the existing ranch plan into the back yard, adding a new 2-car garage below the new space - for a new total of 2,520sf. With a previous addition of a 1-car garage and a small kitchen removed, a large addition was added for Master Bedroom Suite, a 4th bedroom, hall bath, and a completely remodeled living, dining and new Kitchen, open to large new Family Room. The new lower level includes the new Garage and Mudroom. The existing fireplace and chimney remain - with beautifully exposed brick. The homeowners love contemporary design, and finished the home with a gorgeous mix of color, pattern and materials.
The project was completed in 2011. Unfortunately, 2 years later, they suffered a massive house fire. The house was then rebuilt again, using the same plans and finishes as the original build, adding only a secondary laundry closet on the main level.
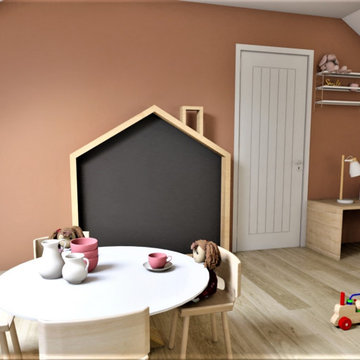
J'ai réfléchi ce projet comme un lieu propice au développement de l'enfant et à son imaginaire....
La chambre sera évolutive, au niveau du lit comme au niveau du bureau.
Le choix des couleurs s'est porté sur le magnifique papier peint @cole_and_son_wallpapers et un beau terracotta.
Avec des détails de matières naturelles tel que le rotin
Belle journée à vous!
#montessori #chambrebebefille #chambrefille #chambreterracotta #décoratrice #scandinavehome #scandinavian #douceur #home #interiordesign #decor #hkliving #jldecorr #decorationinterieur #decoration #jeannepezeril #coachingdeco #visitedeco #perspective #planchedestyle
142 foton på barnrum, med ljust trägolv
2
