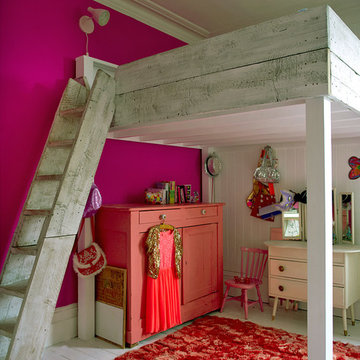771 foton på barnrum, med målat trägolv och tegelgolv
Sortera efter:
Budget
Sortera efter:Populärt i dag
61 - 80 av 771 foton
Artikel 1 av 3
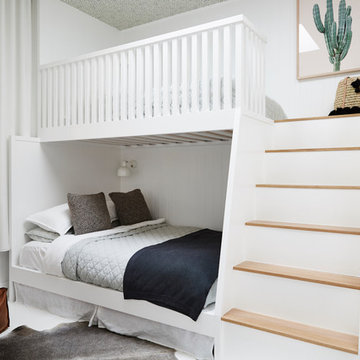
The Barefoot Bay Cottage is the first-holiday house to be designed and built for boutique accommodation business, Barefoot Escapes (www.barefootescapes.com.au). Working with many of The Designory’s favourite brands, it has been designed with an overriding luxe Australian coastal style synonymous with Sydney based team. The newly renovated three bedroom cottage is a north facing home which has been designed to capture the sun and the cooling summer breeze. Inside, the home is light-filled, open plan and imbues instant calm with a luxe palette of coastal and hinterland tones. The contemporary styling includes layering of earthy, tribal and natural textures throughout providing a sense of cohesiveness and instant tranquillity allowing guests to prioritise rest and rejuvenation.
Images captured by Jessie Prince
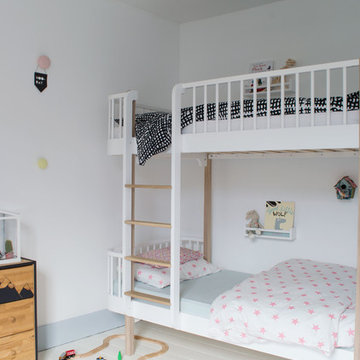
AFTER: The children are sharing this room but there was limited space for two separate beds, so we chose this beautiful white and oak bunk bed with curves ends, designed by Oliver Furniture from Nubie. © Tiffany Grant-Riley
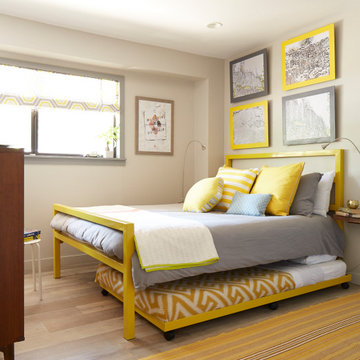
The modern mountain vacation home offers cheerful, colorful mid-century modern decor. It has efficient use of space to maximize sleeping with a double bed and trundle bed in yellow powder coated metal bed frame. Custom roman blinds with a hexagonal pattern. Natural gray oiled matte oak flooring. Custom artwork. Custom floating walnut shelf. Vintage mid-century modern dresser. warm gray wall paint.
Das moderne Ferienhaus in den Bergen bietet eine fröhliche, farbenfrohe, moderne Einrichtung aus der Mitte des Jahrhunderts. Es verfügt über eine effiziente Raumnutzung zur Maximierung der Schlafmöglichkeiten mit einem Doppelbett und einem Rollbett in einem gelb pulverbeschichteten Metallbettrahmen. Maßgefertigte Raffrollos mit sechseckigem Muster. Fußboden aus Eiche naturgrau geölt, matt. Kundenspezifische Kunstwerke. Frei schwebendes Nussbaum-Regal. Moderne Kommode aus der Mitte des Jahrhunderts. warmgraue Wandfarbe
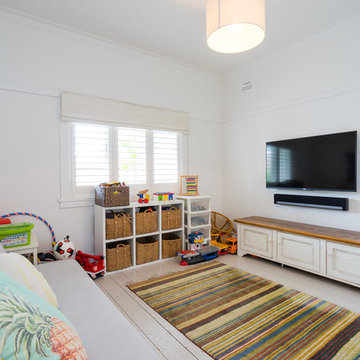
Maritim inredning av ett könsneutralt barnrum kombinerat med lekrum, med vita väggar, målat trägolv och vitt golv
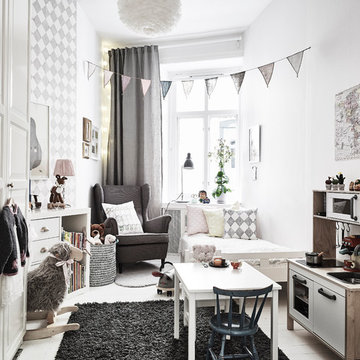
Anders Bergstedt
Bild på ett mellanstort nordiskt könsneutralt småbarnsrum kombinerat med sovrum, med vita väggar och målat trägolv
Bild på ett mellanstort nordiskt könsneutralt småbarnsrum kombinerat med sovrum, med vita väggar och målat trägolv
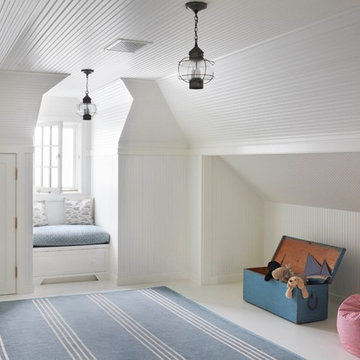
Kid's play area with window seat
Inspiration för ett mellanstort maritimt könsneutralt barnrum kombinerat med lekrum och för 4-10-åringar, med vita väggar och målat trägolv
Inspiration för ett mellanstort maritimt könsneutralt barnrum kombinerat med lekrum och för 4-10-åringar, med vita väggar och målat trägolv
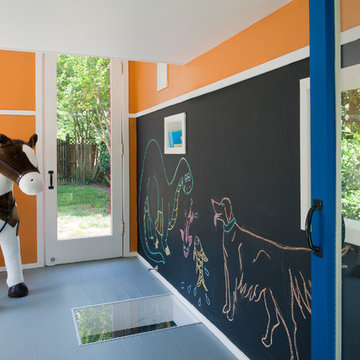
Photographer: Anice Hoachlander from Hoachlander Davis Photography, LLC
Project Architect: Wayne Adams and Renee Pean
Foto på ett funkis könsneutralt barnrum kombinerat med lekrum, med orange väggar och målat trägolv
Foto på ett funkis könsneutralt barnrum kombinerat med lekrum, med orange väggar och målat trägolv
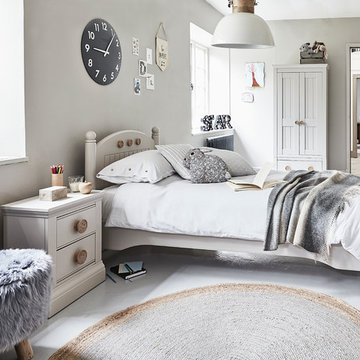
The soft colour palette of this scheme creates a blank canvas against which to play with your little one's grand artwork and accessories.
Tactile textures such as fluffy pouffes and warm woolen blankets are incorporated to create a look that is both calming and cosy, creating a relaxing retreat for little ones.
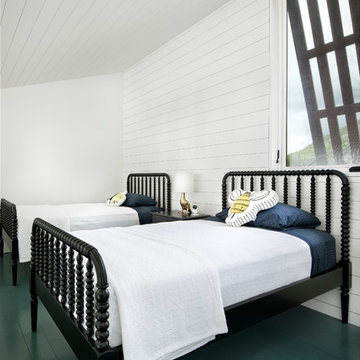
Loft for sleeping.
Photo by Paul Finkel
Inredning av ett lantligt könsneutralt barnrum kombinerat med sovrum och för 4-10-åringar, med vita väggar, målat trägolv och grönt golv
Inredning av ett lantligt könsneutralt barnrum kombinerat med sovrum och för 4-10-åringar, med vita väggar, målat trägolv och grönt golv
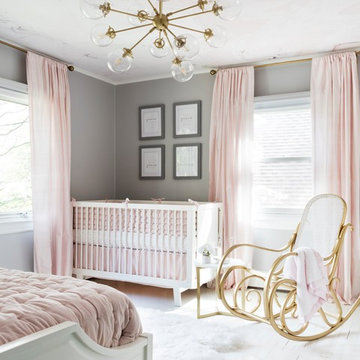
A calm and serene baby girl nursery in Benjamin Moore Silver chain. the windows are covers in RH blackout blush color window panels. and the ceiling with a marble mural on and a sputnik chandelier. All the furniture besides the rocking chair is white. Photography by Hulya Kolabas.
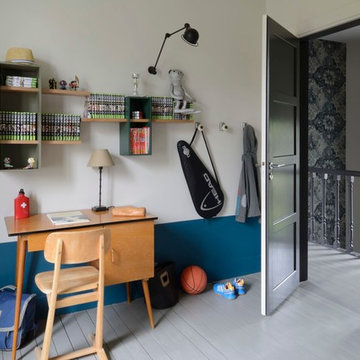
Christine Besson / Alexandre Dreysse
Idéer för ett stort modernt barnrum kombinerat med skrivbord, med blå väggar och målat trägolv
Idéer för ett stort modernt barnrum kombinerat med skrivbord, med blå väggar och målat trägolv
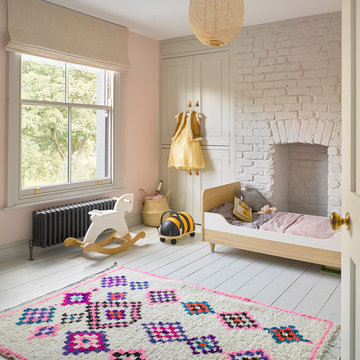
Exempel på ett skandinaviskt barnrum kombinerat med sovrum, med rosa väggar, målat trägolv och vitt golv
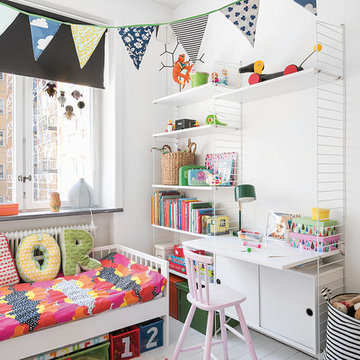
Skandinavisk inredning av ett litet könsneutralt barnrum kombinerat med sovrum och för 4-10-åringar, med vita väggar och målat trägolv
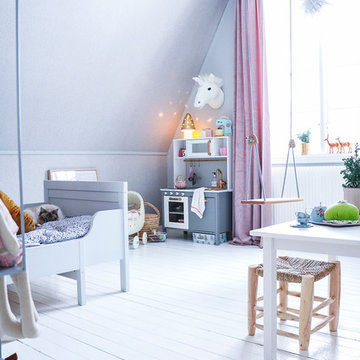
Mimmie Lidmår
Bild på ett mellanstort skandinaviskt barnrum kombinerat med sovrum, med grå väggar och målat trägolv
Bild på ett mellanstort skandinaviskt barnrum kombinerat med sovrum, med grå väggar och målat trägolv
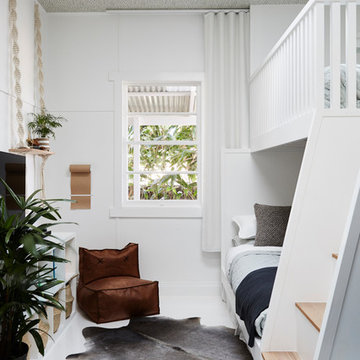
The Barefoot Bay Cottage is the first-holiday house to be designed and built for boutique accommodation business, Barefoot Escapes (www.barefootescapes.com.au). Working with many of The Designory’s favourite brands, it has been designed with an overriding luxe Australian coastal style synonymous with Sydney based team. The newly renovated three bedroom cottage is a north facing home which has been designed to capture the sun and the cooling summer breeze. Inside, the home is light-filled, open plan and imbues instant calm with a luxe palette of coastal and hinterland tones. The contemporary styling includes layering of earthy, tribal and natural textures throughout providing a sense of cohesiveness and instant tranquillity allowing guests to prioritise rest and rejuvenation.
Images captured by Jessie Prince
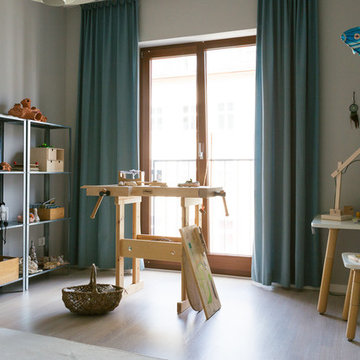
HEJM Interior Foto
(c) Houzz 2016
(c) 2016 Houzz
Idéer för mellanstora nordiska barnrum, med grå väggar och målat trägolv
Idéer för mellanstora nordiska barnrum, med grå väggar och målat trägolv
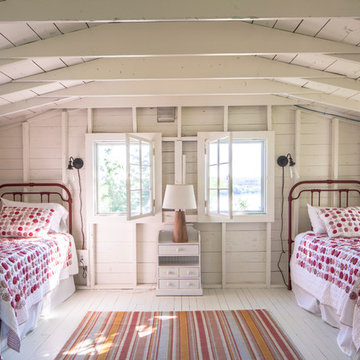
Foto på ett minimalistiskt flickrum kombinerat med sovrum, med vita väggar och målat trägolv
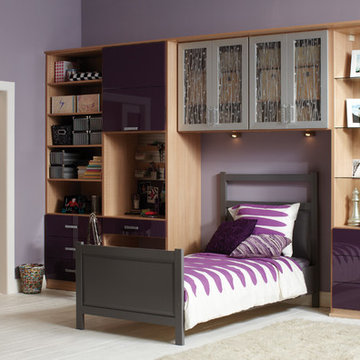
Bedroom Wall Unit with Stylish Details
Idéer för att renovera ett stort funkis barnrum kombinerat med sovrum, med lila väggar, målat trägolv och vitt golv
Idéer för att renovera ett stort funkis barnrum kombinerat med sovrum, med lila väggar, målat trägolv och vitt golv
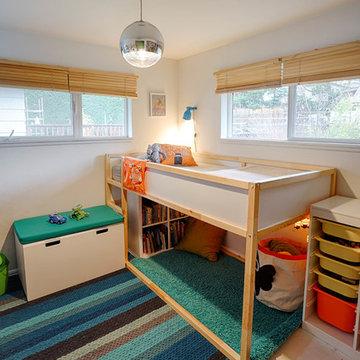
Small 4 year old's room, was too tight to put a twin bed and several pieces of furniture. Gradient Interiors came up with a plan that could take him, and this furniture up to his teen years without breaking the budget.
771 foton på barnrum, med målat trägolv och tegelgolv
4
