11 843 foton på barnrum, med mellanmörkt trägolv och korkgolv
Sortera efter:
Budget
Sortera efter:Populärt i dag
21 - 40 av 11 843 foton
Artikel 1 av 3
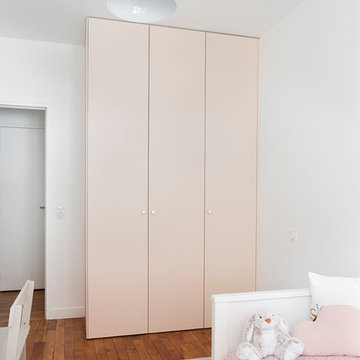
Maude Artarit
Modern inredning av ett mellanstort barnrum kombinerat med sovrum, med rosa väggar och mellanmörkt trägolv
Modern inredning av ett mellanstort barnrum kombinerat med sovrum, med rosa väggar och mellanmörkt trägolv
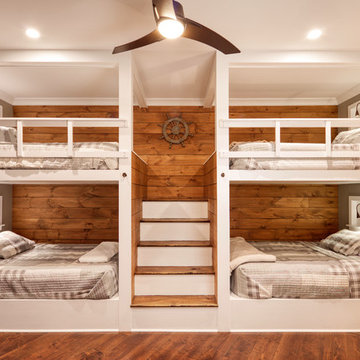
This house features an open concept floor plan, with expansive windows that truly capture the 180-degree lake views. The classic design elements, such as white cabinets, neutral paint colors, and natural wood tones, help make this house feel bright and welcoming year round.
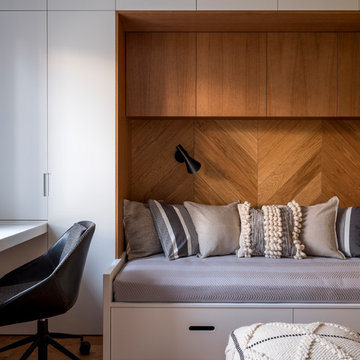
Inredning av ett modernt könsneutralt barnrum kombinerat med sovrum, med brunt golv och korkgolv

Alise O'Brien
Idéer för stora vintage pojkrum kombinerat med sovrum och för 4-10-åringar, med vita väggar, mellanmörkt trägolv och brunt golv
Idéer för stora vintage pojkrum kombinerat med sovrum och för 4-10-åringar, med vita väggar, mellanmörkt trägolv och brunt golv
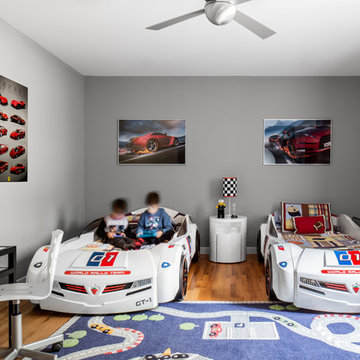
When an international client moved from Brazil to Stamford, Connecticut, they reached out to Decor Aid, and asked for our help in modernizing a recently purchased suburban home. The client felt that the house was too “cookie-cutter,” and wanted to transform their space into a highly individualized home for their energetic family of four.
In addition to giving the house a more updated and modern feel, the client wanted to use the interior design as an opportunity to segment and demarcate each area of the home. They requested that the downstairs area be transformed into a media room, where the whole family could hang out together. Both of the parents work from home, and so their office spaces had to be sequestered from the rest of the house, but conceived without any disruptive design elements. And as the husband is a photographer, he wanted to put his own artwork on display. So the furniture that we sourced had to balance the more traditional elements of the house, while also feeling cohesive with the husband’s bold, graphic, contemporary style of photography.
The first step in transforming this house was repainting the interior and exterior, which were originally done in outdated beige and taupe colors. To set the tone for a classically modern design scheme, we painted the exterior a charcoal grey, with a white trim, and repainted the door a crimson red. The home offices were placed in a quiet corner of the house, and outfitted with a similar color palette: grey walls, a white trim, and red accents, for a seamless transition between work space and home life.
The house is situated on the edge of a Connecticut forest, with clusters of maple, birch, and hemlock trees lining the property. So we installed white window treatments, to accentuate the natural surroundings, and to highlight the angular architecture of the home.
In the entryway, a bold, graphic print, and a thick-pile sheepskin rug set the tone for this modern, yet comfortable home. While the formal room was conceived with a high-contrast neutral palette and angular, contemporary furniture, the downstairs media area includes a spiral staircase, comfortable furniture, and patterned accent pillows, which creates a more relaxed atmosphere. Equipped with a television, a fully-stocked bar, and a variety of table games, the downstairs media area has something for everyone in this energetic young family.
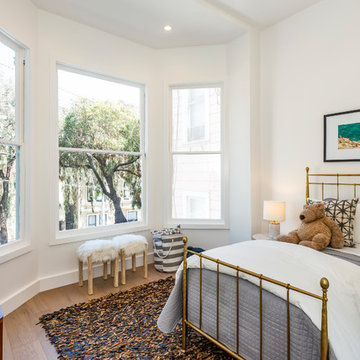
Idéer för ett mellanstort modernt könsneutralt barnrum kombinerat med sovrum och för 4-10-åringar, med vita väggar, mellanmörkt trägolv och brunt golv
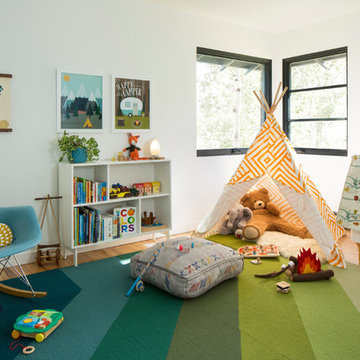
Foto på ett 50 tals könsneutralt småbarnsrum kombinerat med lekrum, med vita väggar och mellanmörkt trägolv
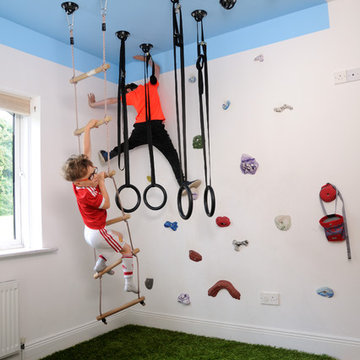
Leeza Kane Photography
Modern inredning av ett barnrum kombinerat med lekrum, med vita väggar, mellanmörkt trägolv och brunt golv
Modern inredning av ett barnrum kombinerat med lekrum, med vita väggar, mellanmörkt trägolv och brunt golv
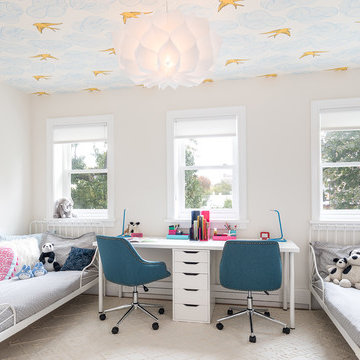
What was two cramped bedrooms became a wide and airy shared kids’ room with ample light, birds on the ceiling, and a clever desk/nightstand solution.
Paint: Ben Moore White Dove OC-17.
Trim: Chantilly Lace OC-65.
Ceiling wallpaper: “Daydream” in Sunshine by Hygge and West.
Light: Artencia Square Phrena Pendant by House and Hold.
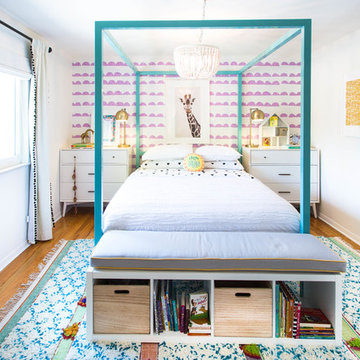
Inredning av ett modernt flickrum kombinerat med sovrum, med vita väggar, mellanmörkt trägolv och brunt golv

Robert Brewster, Warren Jagger Photography
Inspiration för ett lantligt barnrum kombinerat med lekrum, med mellanmörkt trägolv och brunt golv
Inspiration för ett lantligt barnrum kombinerat med lekrum, med mellanmörkt trägolv och brunt golv
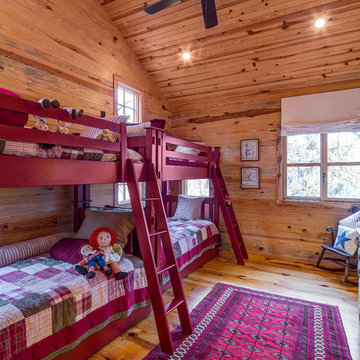
Steve Bracci
Inspiration för ett rustikt könsneutralt barnrum kombinerat med sovrum, med bruna väggar, mellanmörkt trägolv och brunt golv
Inspiration för ett rustikt könsneutralt barnrum kombinerat med sovrum, med bruna väggar, mellanmörkt trägolv och brunt golv
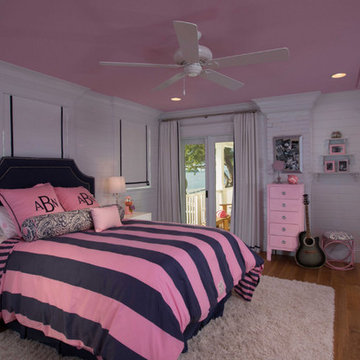
Bild på ett mellanstort funkis barnrum kombinerat med sovrum, med rosa väggar, mellanmörkt trägolv och brunt golv
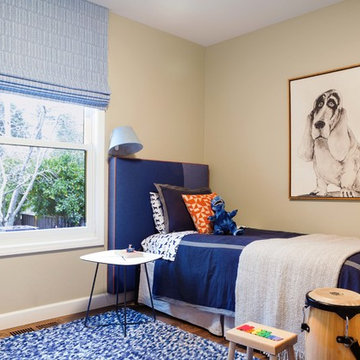
Joseph Schell
Exempel på ett mellanstort klassiskt pojkrum kombinerat med sovrum och för 4-10-åringar, med beige väggar, mellanmörkt trägolv och brunt golv
Exempel på ett mellanstort klassiskt pojkrum kombinerat med sovrum och för 4-10-åringar, med beige väggar, mellanmörkt trägolv och brunt golv
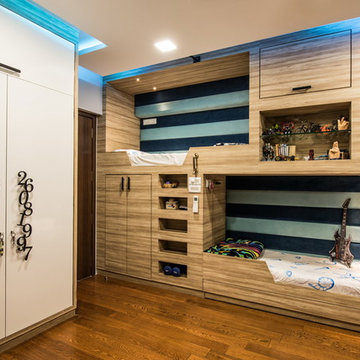
Idéer för små funkis könsneutrala tonårsrum kombinerat med sovrum, med vita väggar, brunt golv och mellanmörkt trägolv
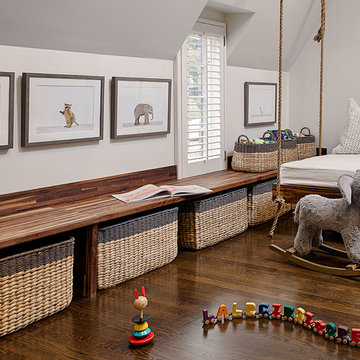
The soaring cathedral ceilings and warm exposed beams were the only features to speak of in this non-descript open landing. Off the hallway near the kids’ rooms, its small size and open layout made it something in between a hallway and a room. While most might consider a TV or office nook for this space, its adjacency to the children’s quarters inspired the designer toward something more imaginative. Inspired by the bright open space, this design achieves a sort of Balinese treehouse aesthetic – and all of it is designed specifically for fun.
Playful hanging beds swing freely on sisal rope, creating a beckoning space that draws in children and adults alike. The mattresses were filled especially with non-toxic, non-petroleum natural fiber fill to make them healthy to sleep and lounge on – and encased in removable, washable organic cotton slipcovers. As the children are young, the floor space (finished in non-toxic lacquer) is kept clear and available for sprawling play. Large storage benches topped with walnut seats keep toys and books well organized, and ready for action at any time.
Dave Bryce Photography
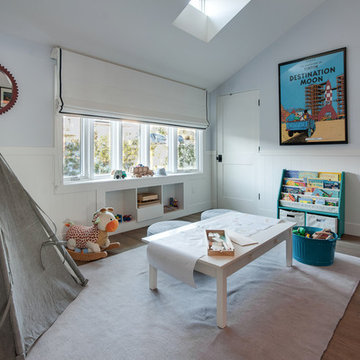
tepee
Idéer för maritima könsneutrala småbarnsrum kombinerat med lekrum, med blå väggar och mellanmörkt trägolv
Idéer för maritima könsneutrala småbarnsrum kombinerat med lekrum, med blå väggar och mellanmörkt trägolv
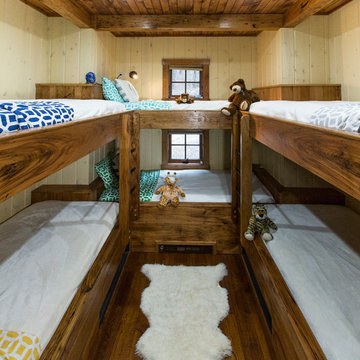
Inredning av ett rustikt könsneutralt barnrum kombinerat med sovrum och för 4-10-åringar, med mellanmörkt trägolv
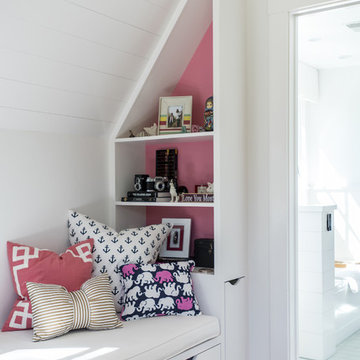
Photography by Andrew Hyslop
Bild på ett mellanstort funkis barnrum kombinerat med skrivbord, med vita väggar och mellanmörkt trägolv
Bild på ett mellanstort funkis barnrum kombinerat med skrivbord, med vita väggar och mellanmörkt trägolv
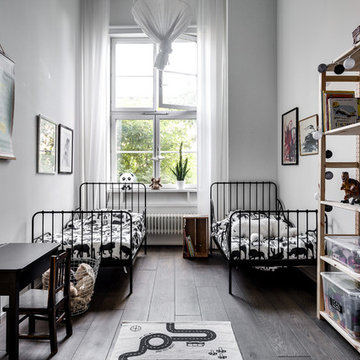
Garverigränd 7, Läderfabriken
Fotograf: Henrik Nero
Inspiration för mellanstora skandinaviska pojkrum för 4-10-åringar och kombinerat med sovrum, med grå väggar och mellanmörkt trägolv
Inspiration för mellanstora skandinaviska pojkrum för 4-10-åringar och kombinerat med sovrum, med grå väggar och mellanmörkt trägolv
11 843 foton på barnrum, med mellanmörkt trägolv och korkgolv
2