136 foton på barnrum, med mellanmörkt trägolv
Sortera efter:
Budget
Sortera efter:Populärt i dag
21 - 40 av 136 foton
Artikel 1 av 3
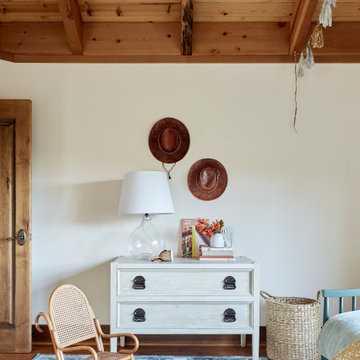
Inspiration för ett rustikt barnrum kombinerat med sovrum, med vita väggar, mellanmörkt trägolv och brunt golv
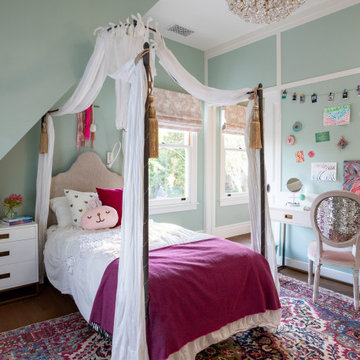
Inspiration för ett stort vintage flickrum kombinerat med sovrum och för 4-10-åringar, med gröna väggar, mellanmörkt trägolv och brunt golv
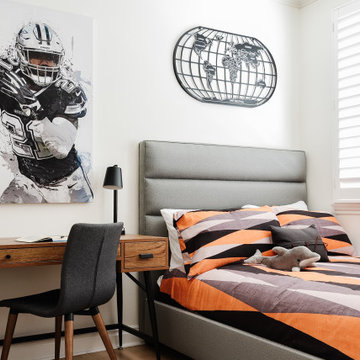
A happy east coast family gets their perfect second home on the west coast.
This family of 6 was a true joy to work with from start to finish. They were very excited to have a home reflecting the true west coast sensibility: ocean tones mixed with neutrals, modern art and playful elements, and of course durability and comfort for all the kids and guests. The pool area and kitchen got total overhauls (thanks to Jeff with Black Cat Construction) and we added a fun wine closet below the staircase. They trusted the vision of the design and made few requests for changes. And the end result was even better than they expected.
Design --- @edenlainteriors
Photography --- @Kimpritchardphotography
Custom upholstered bed made locally in LA.
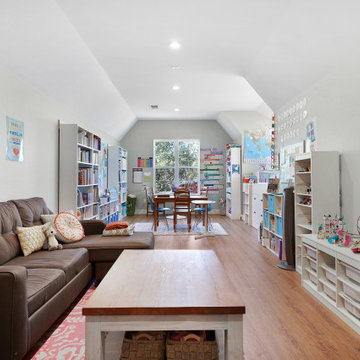
Bonus Room. View plan THD-3419: https://www.thehousedesigners.com/plan/tacoma-3419/
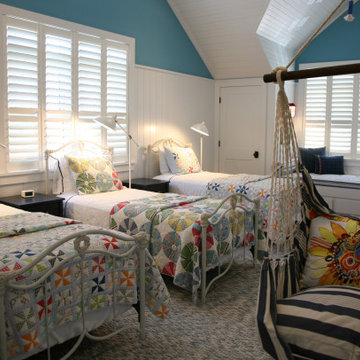
The girls bunk room mirrors the boys bunk room. Both have window seats and a triple run of twin beds from the original cottage. Handmade quilts adorn all the beds and create a super charming space.
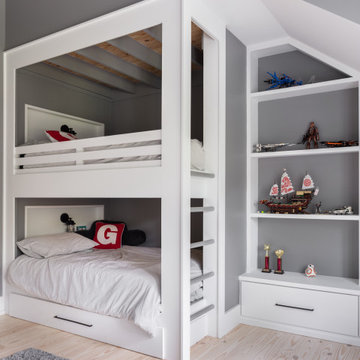
Boy's bedroom of modern luxury farmhouse in Pass Christian Mississippi photographed for Watters Architecture by Birmingham Alabama based architectural and interiors photographer Tommy Daspit.
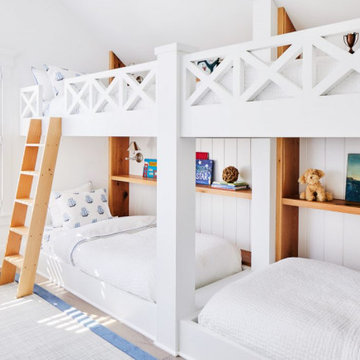
For a kids bedroom, it doesn’t get any cuter than these custom built-in twin bunks! Each bunk has their own individual sconce for late-night reading and shelving for toys and decor. The shiplap panels, ship-printed bedding, and other beach-inspired decor play into a nautical theme. We love the bright color palette for a youthful, coastal bedroom.
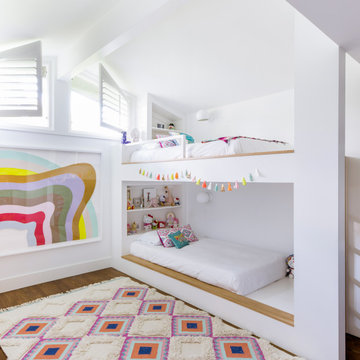
Bild på ett retro barnrum kombinerat med sovrum, med vita väggar, mellanmörkt trägolv och brunt golv
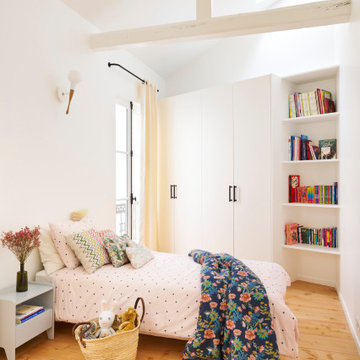
Inredning av ett eklektiskt barnrum kombinerat med sovrum, med vita väggar, mellanmörkt trägolv och brunt golv
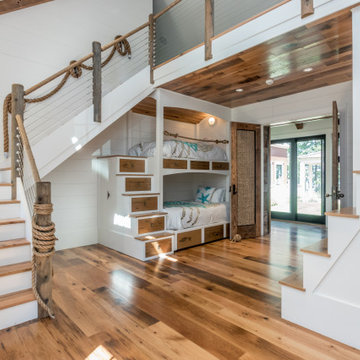
Foto på ett lantligt könsneutralt tonårsrum, med mellanmörkt trägolv och brunt golv
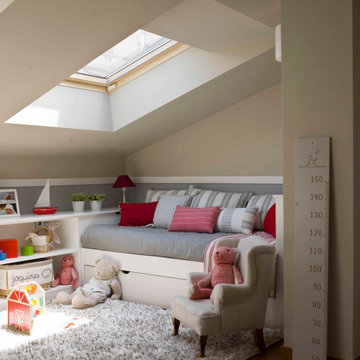
Foto på ett vintage könsneutralt barnrum kombinerat med lekrum, med beige väggar, mellanmörkt trägolv och brunt golv
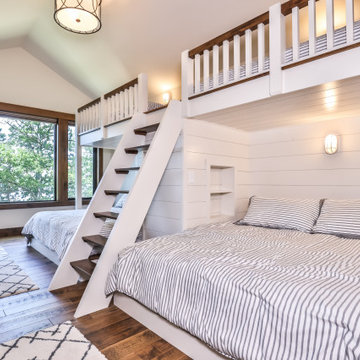
The Girl's Room Features a Vaulted Ceiling, Wood Floors and a Custom Designed, Built-in Double, Twin over King Bunk Bed featuring T&G Nickel-gap Paneling. White Painted Wood with Alder Accents. Custom Ladder and Upper Railing.
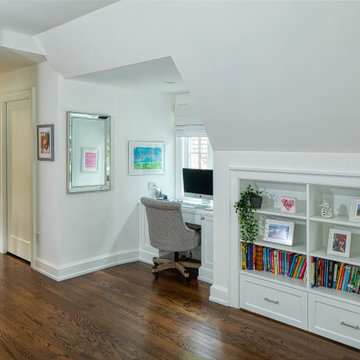
Exempel på ett stort klassiskt barnrum kombinerat med sovrum, med vita väggar, mellanmörkt trägolv och brunt golv

We transformed a Georgian brick two-story built in 1998 into an elegant, yet comfortable home for an active family that includes children and dogs. Although this Dallas home’s traditional bones were intact, the interior dark stained molding, paint, and distressed cabinetry, along with dated bathrooms and kitchen were in desperate need of an overhaul. We honored the client’s European background by using time-tested marble mosaics, slabs and countertops, and vintage style plumbing fixtures throughout the kitchen and bathrooms. We balanced these traditional elements with metallic and unique patterned wallpapers, transitional light fixtures and clean-lined furniture frames to give the home excitement while maintaining a graceful and inviting presence. We used nickel lighting and plumbing finishes throughout the home to give regal punctuation to each room. The intentional, detailed styling in this home is evident in that each room boasts its own character while remaining cohesive overall.
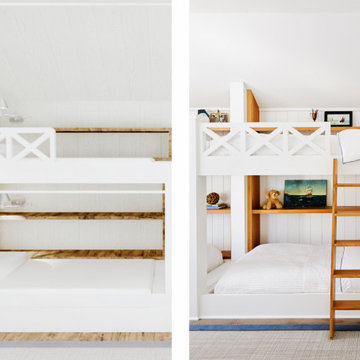
A before and after side-by-side shot of the kids' bunk room in our Sea Girt Beach House interior design project.
Foto på ett maritimt könsneutralt barnrum kombinerat med sovrum, med vita väggar, mellanmörkt trägolv och brunt golv
Foto på ett maritimt könsneutralt barnrum kombinerat med sovrum, med vita väggar, mellanmörkt trägolv och brunt golv
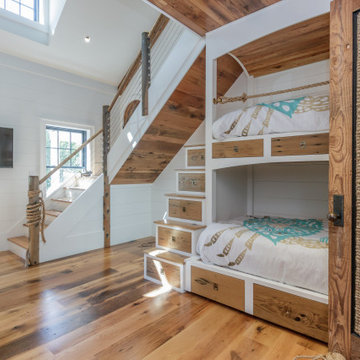
Inredning av ett maritimt stort tonårsrum kombinerat med sovrum, med mellanmörkt trägolv och brunt golv
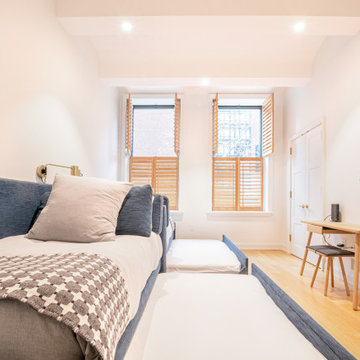
Located in Manhattan, this beautiful three-bedroom, three-and-a-half-bath apartment incorporates elements of mid-century modern, including soft greys, subtle textures, punchy metals, and natural wood finishes. Throughout the space in the living, dining, kitchen, and bedroom areas are custom red oak shutters that softly filter the natural light through this sun-drenched residence. Louis Poulsen recessed fixtures were placed in newly built soffits along the beams of the historic barrel-vaulted ceiling, illuminating the exquisite décor, furnishings, and herringbone-patterned white oak floors. Two custom built-ins were designed for the living room and dining area: both with painted-white wainscoting details to complement the white walls, forest green accents, and the warmth of the oak floors. In the living room, a floor-to-ceiling piece was designed around a seating area with a painting as backdrop to accommodate illuminated display for design books and art pieces. While in the dining area, a full height piece incorporates a flat screen within a custom felt scrim, with integrated storage drawers and cabinets beneath. In the kitchen, gray cabinetry complements the metal fixtures and herringbone-patterned flooring, with antique copper light fixtures installed above the marble island to complete the look. Custom closets were also designed by Studioteka for the space including the laundry room.
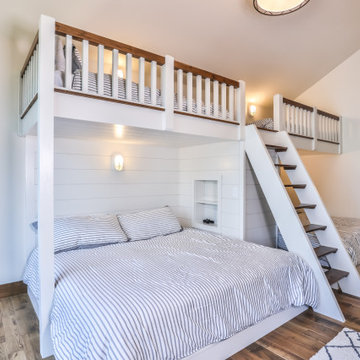
The Girl's Room Features a Vaulted Ceiling, Wood Floors and a Custom Designed, Built-in Double, Twin over King Bunk Bed featuring T&G Nickel-gap Paneling. White Painted Wood with Alder Accents. Custom Ladder and Upper Railing. In the background is the entrance to the EnSuite and a Built-in Shelving Nook.
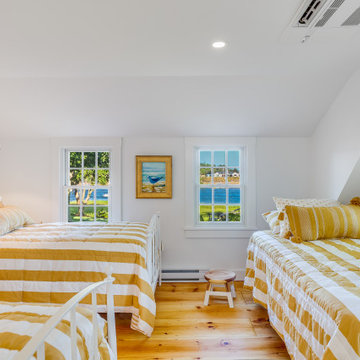
Idéer för maritima könsneutrala barnrum kombinerat med sovrum och för 4-10-åringar, med vita väggar, mellanmörkt trägolv och brunt golv
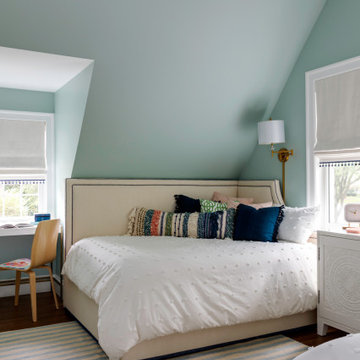
TEAM
Architect: LDa Architecture & Interiors
Interior Design: LDa Architecture & Interiors
Photographer: Greg Premru Photography
Inredning av ett klassiskt mellanstort barnrum kombinerat med sovrum, med blå väggar och mellanmörkt trägolv
Inredning av ett klassiskt mellanstort barnrum kombinerat med sovrum, med blå väggar och mellanmörkt trägolv
136 foton på barnrum, med mellanmörkt trägolv
2