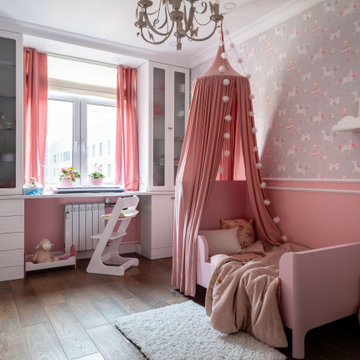304 foton på barnrum, med mörkt trägolv
Sortera efter:
Budget
Sortera efter:Populärt i dag
21 - 40 av 304 foton
Artikel 1 av 3
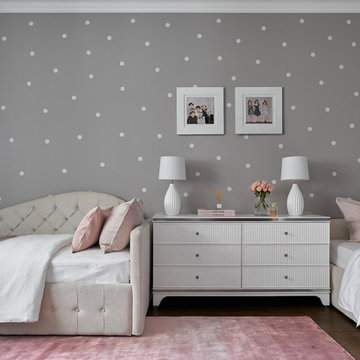
Детская для двух девочек, выполненная в стиле современная неоклассика. Приглушенные оттенки, много белого, серого и оттенков пыльной розы. Комната вписана в интерьер остальной квартиры и не противоречит образу респектабельной классики и ар-деко. | Children's room for two girls, made in the style of modern neoclassical. Muted shades, lots of white, gray, and shades of dusty rose. The room is integrated into the interior of the rest of the apartment and does not contradict the image of respectable classics and Art deco.

Inspiration för ett mellanstort vintage könsneutralt tonårsrum kombinerat med lekrum, med beige väggar, mörkt trägolv och brunt golv
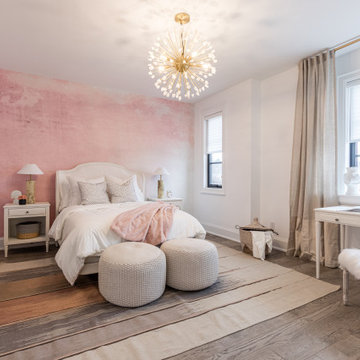
Pretty in Pink girls or guest room! Engineered wire brushed hardwood floor with a flatweave area rug keep this 9 foot high ceiling room feeling spacious. The gold and crystal chandelier lends lots of light to this room.
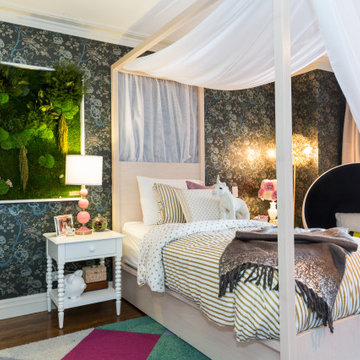
Idéer för ett modernt flickrum kombinerat med sovrum, med flerfärgade väggar, mörkt trägolv och brunt golv
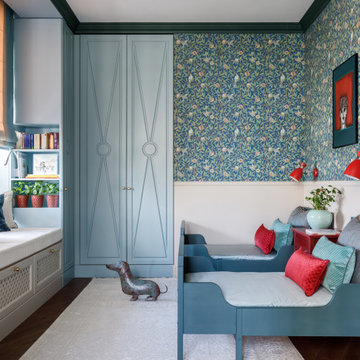
Детская комната имеет сложную геометрию из-за особенностей дома, поэтому к выбору мебели, а также планировке этого помещения я подошла с особым вниманием. В комнате приятно посидеть с книжкой, или просто помечтать и посмотреть в окно.
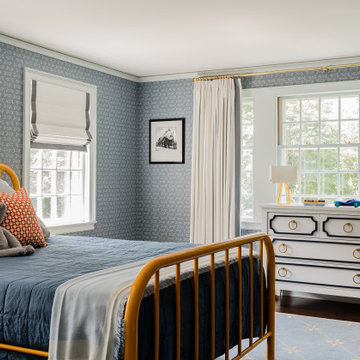
Summary of Scope: gut renovation/reconfiguration of kitchen, coffee bar, mudroom, powder room, 2 kids baths, guest bath, master bath and dressing room, kids study and playroom, study/office, laundry room, restoration of windows, adding wallpapers and window treatments
Background/description: The house was built in 1908, my clients are only the 3rd owners of the house. The prior owner lived there from 1940s until she died at age of 98! The old home had loads of character and charm but was in pretty bad condition and desperately needed updates. The clients purchased the home a few years ago and did some work before they moved in (roof, HVAC, electrical) but decided to live in the house for a 6 months or so before embarking on the next renovation phase. I had worked with the clients previously on the wife's office space and a few projects in a previous home including the nursery design for their first child so they reached out when they were ready to start thinking about the interior renovations. The goal was to respect and enhance the historic architecture of the home but make the spaces more functional for this couple with two small kids. Clients were open to color and some more bold/unexpected design choices. The design style is updated traditional with some eclectic elements. An early design decision was to incorporate a dark colored french range which would be the focal point of the kitchen and to do dark high gloss lacquered cabinets in the adjacent coffee bar, and we ultimately went with dark green.
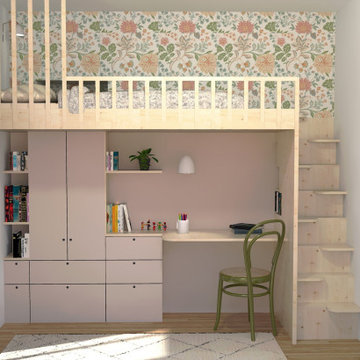
Projet en cours : Chambre d'enfant sur mesure (3D) avec un lit mezzanine, un bureau et de nombreux rangements, y compris dans les contre-marches des escaliers pas japonais. On conserve un espace de jeu au sol pour cette petite fille de 7 ans.
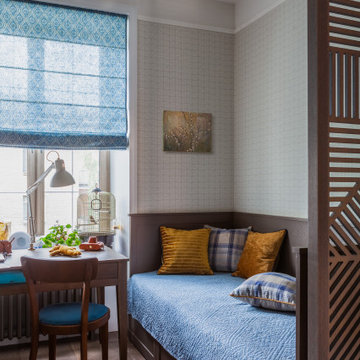
Idéer för vintage könsneutrala tonårsrum kombinerat med skrivbord, med beige väggar, mörkt trägolv och brunt golv
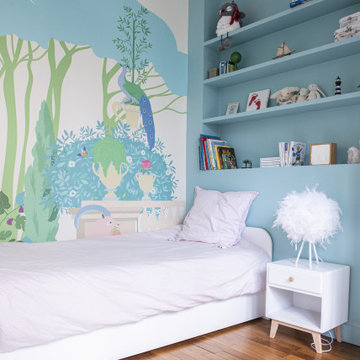
Idéer för ett modernt könsneutralt barnrum kombinerat med sovrum och för 4-10-åringar, med blå väggar, mörkt trägolv och brunt golv
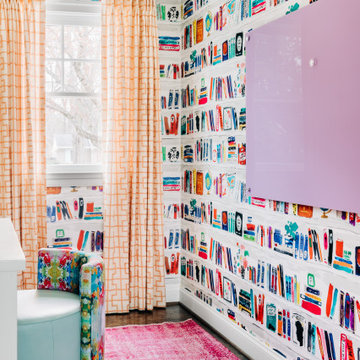
Inredning av ett klassiskt mellanstort barnrum kombinerat med lekrum, med vita väggar, mörkt trägolv och brunt golv
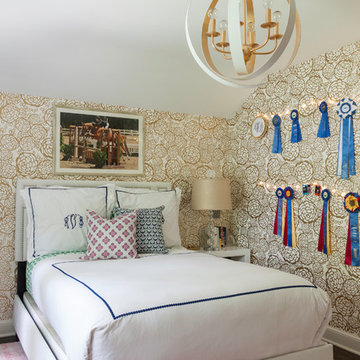
Idéer för att renovera ett vintage barnrum kombinerat med sovrum, med mörkt trägolv och beige väggar
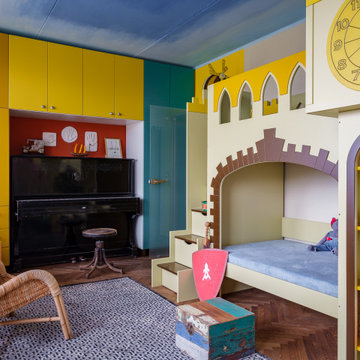
Вся мебель разработана индивидуально и сделана на заказ. Потолок нарисован вручную.
Inspiration för mellanstora eklektiska pojkrum kombinerat med lekrum och för 4-10-åringar, med flerfärgade väggar, mörkt trägolv och brunt golv
Inspiration för mellanstora eklektiska pojkrum kombinerat med lekrum och för 4-10-åringar, med flerfärgade väggar, mörkt trägolv och brunt golv
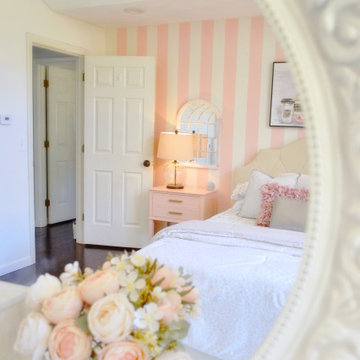
The "Chic Pink Teen Room" was once of our latest projects for a teenage girl who loved the "Victoria Secret" style. The bedroom was not only chic, but was a place where she could lounge and get work done. We created a vanity that doubled as a desk and dresser to maximize the room's functionality all while adding the vintage Hollywood flare. It was a reveal that ended in happy tears!
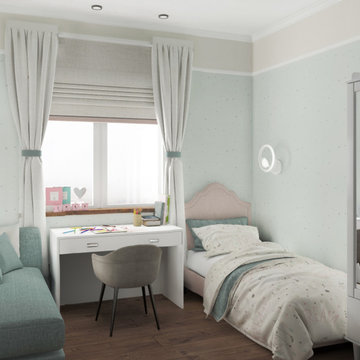
Inspiration för ett litet flickrum kombinerat med skrivbord och för 4-10-åringar, med gröna väggar, brunt golv och mörkt trägolv
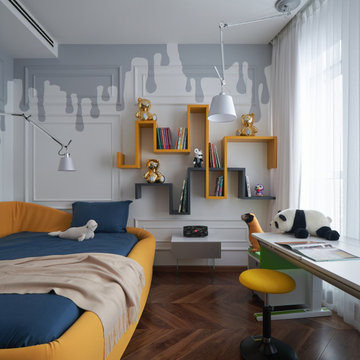
Комната старшего сына. В этом проекте заказчики хотели получить спокойный в цветовом плане и в то же время визуально приятный, комфортный по фактурам интерьер, который не утратил бы своей актуальности долгое время. Поэтому главной идеей было создать спокойную, нейтральную оболочку, наполненную интересными предметами мебели и освещения.
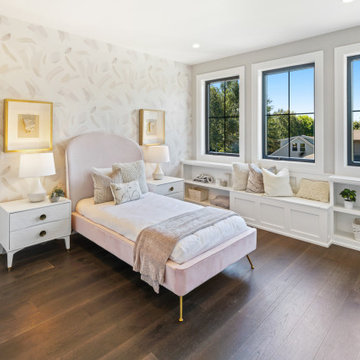
Modern Italian home front-facing balcony featuring three outdoor-living areas, six bedrooms, two garages, and a living driveway.
Idéer för att renovera ett mycket stort funkis flickrum kombinerat med sovrum och för 4-10-åringar, med grå väggar, mörkt trägolv och brunt golv
Idéer för att renovera ett mycket stort funkis flickrum kombinerat med sovrum och för 4-10-åringar, med grå väggar, mörkt trägolv och brunt golv
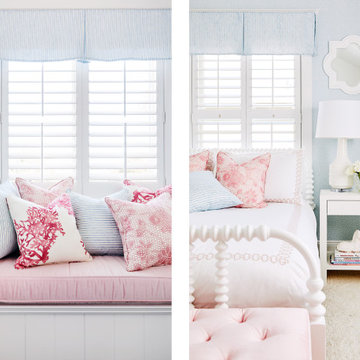
We had so much fun creating this colorful wonderland of a young girl’s bedroom. We went all out with fun wallpaper and whimsical decor. Plus, the bedroom boasts a stunning built-in banquette with a custom curated mix-and-match pillow assortment. Can you spy the subtle nods to the home’s coastal interior design theme? We discovered these beautiful fabrics from Schumacher with fish and coral motifs, and we just couldn’t resist!
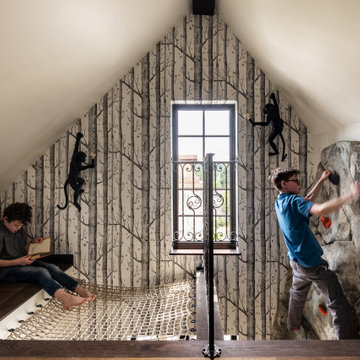
Idéer för att renovera ett vintage barnrum, med flerfärgade väggar, mörkt trägolv och brunt golv
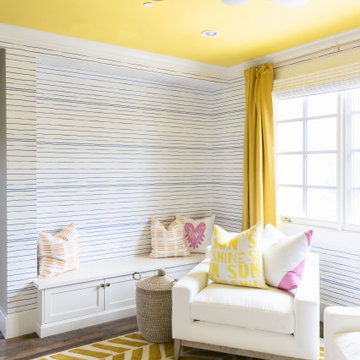
KIDS FUN SPACE FOR RELAXING AND PLAYING GAMES.
Idéer för maritima könsneutrala tonårsrum kombinerat med lekrum, med gula väggar och mörkt trägolv
Idéer för maritima könsneutrala tonårsrum kombinerat med lekrum, med gula väggar och mörkt trägolv
304 foton på barnrum, med mörkt trägolv
2
