49 foton på barnrum, med röda väggar
Sortera efter:
Budget
Sortera efter:Populärt i dag
21 - 40 av 49 foton
Artikel 1 av 3
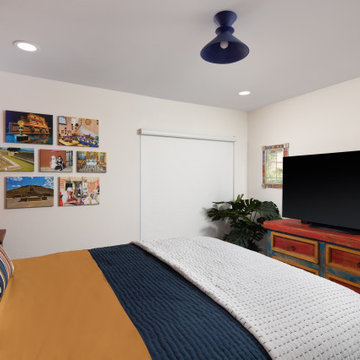
Our mission was to completely update and transform their huge house into a cozy, welcoming and warm home of their own.
“When we moved in, it was such a novelty to live in a proper house. But it still felt like the in-law’s home,” our clients told us. “Our dream was to make it feel like our home.”
Our transformation skills were put to the test when we created the host-worthy kitchen space (complete with a barista bar!) that would double as the heart of their home and a place to make memories with their friends and family.
We upgraded and updated their dark and uninviting family room with fresh furnishings, flooring and lighting and turned those beautiful exposed beams into a feature point of the space.
The end result was a flow of modern, welcoming and authentic spaces that finally felt like home. And, yep … the invite was officially sent out!
Our clients had an eclectic style rich in history, culture and a lifetime of adventures. We wanted to highlight these stories in their home and give their memorabilia places to be seen and appreciated.
The at-home office was crafted to blend subtle elegance with a calming, casual atmosphere that would make it easy for our clients to enjoy spending time in the space (without it feeling like they were working!)
We carefully selected a pop of color as the feature wall in the primary suite and installed a gorgeous shiplap ledge wall for our clients to display their meaningful art and memorabilia.
Then, we carried the theme all the way into the ensuite to create a retreat that felt complete.
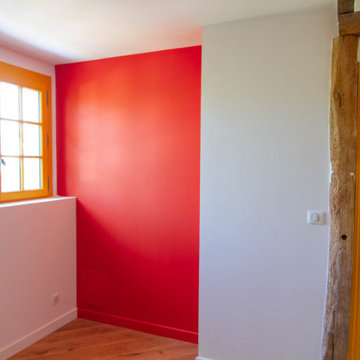
Rénovation et mise en couleur, d'une chambre enfant.
Inspiration för mellanstora pojkrum kombinerat med sovrum och för 4-10-åringar, med röda väggar och mellanmörkt trägolv
Inspiration för mellanstora pojkrum kombinerat med sovrum och för 4-10-åringar, med röda väggar och mellanmörkt trägolv
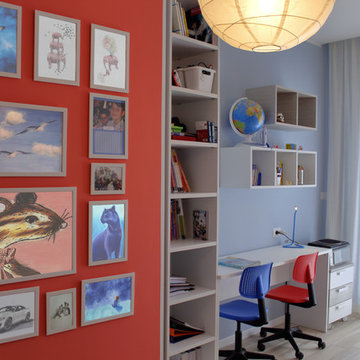
Michele Rutigliano
Bild på ett stort funkis barnrum kombinerat med sovrum, med röda väggar och klinkergolv i porslin
Bild på ett stort funkis barnrum kombinerat med sovrum, med röda väggar och klinkergolv i porslin
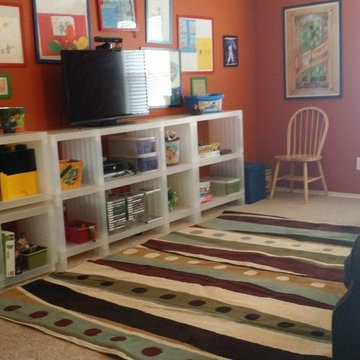
Jamie Steele
Idéer för ett mellanstort klassiskt könsneutralt barnrum kombinerat med lekrum, med röda väggar, heltäckningsmatta och beiget golv
Idéer för ett mellanstort klassiskt könsneutralt barnrum kombinerat med lekrum, med röda väggar, heltäckningsmatta och beiget golv
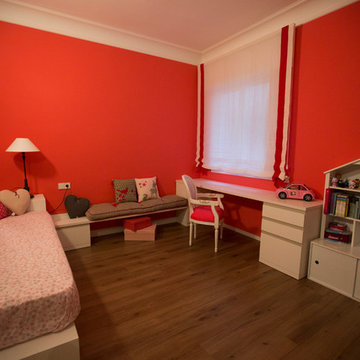
Claudia Maccioni
Foto på ett stort shabby chic-inspirerat flickrum kombinerat med sovrum och för 4-10-åringar, med röda väggar och mellanmörkt trägolv
Foto på ett stort shabby chic-inspirerat flickrum kombinerat med sovrum och för 4-10-åringar, med röda väggar och mellanmörkt trägolv
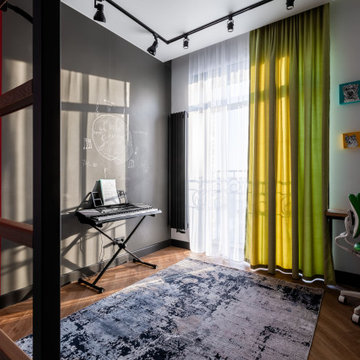
Inredning av ett eklektiskt mellanstort pojkrum för 4-10-åringar, med röda väggar, mellanmörkt trägolv och brunt golv
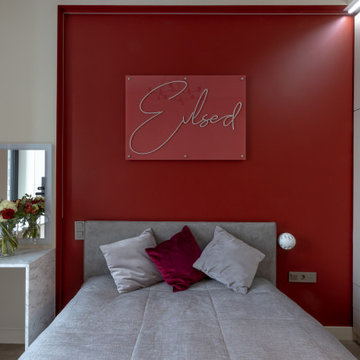
Foto på ett litet funkis barnrum kombinerat med sovrum, med röda väggar, mellanmörkt trägolv och beiget golv
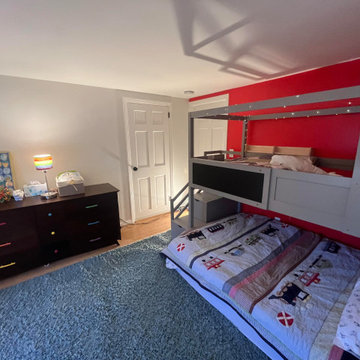
Exempel på ett mellanstort modernt könsneutralt barnrum kombinerat med sovrum, med röda väggar och heltäckningsmatta
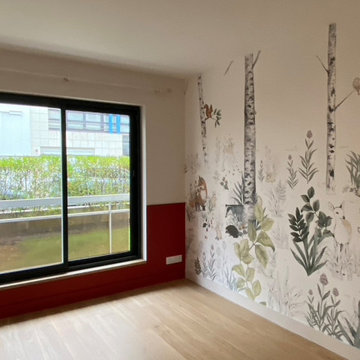
Bild på ett mellanstort funkis könsneutralt småbarnsrum kombinerat med sovrum, med röda väggar och ljust trägolv
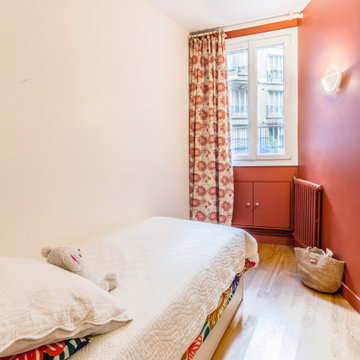
Inspiration för ett litet funkis könsneutralt småbarnsrum kombinerat med sovrum, med röda väggar och ljust trägolv
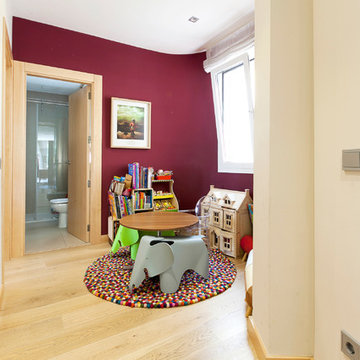
Inspiration för mellanstora moderna könsneutrala barnrum kombinerat med lekrum och för 4-10-åringar, med röda väggar och mellanmörkt trägolv
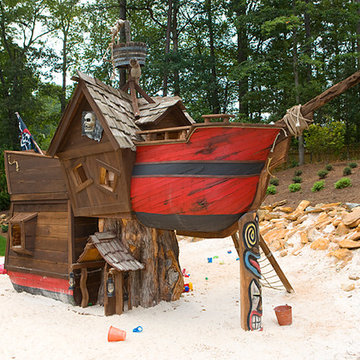
Exempel på ett mellanstort eklektiskt könsneutralt barnrum kombinerat med lekrum och för 4-10-åringar, med röda väggar
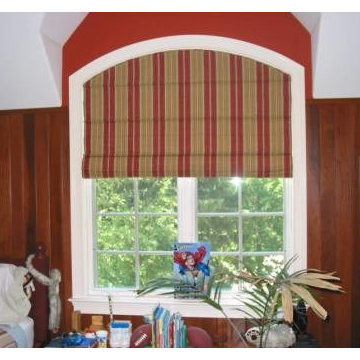
Boys bedroom
Inspiration för ett mellanstort vintage pojkrum kombinerat med sovrum och för 4-10-åringar, med röda väggar, mellanmörkt trägolv och brunt golv
Inspiration för ett mellanstort vintage pojkrum kombinerat med sovrum och för 4-10-åringar, med röda väggar, mellanmörkt trägolv och brunt golv
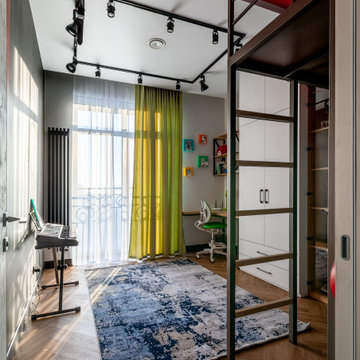
Eklektisk inredning av ett mellanstort pojkrum för 4-10-åringar, med röda väggar, mellanmörkt trägolv och brunt golv
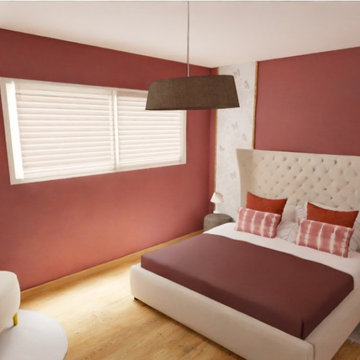
Inspiration för små klassiska könsneutrala barnrum kombinerat med sovrum, med röda väggar, ljust trägolv och beiget golv
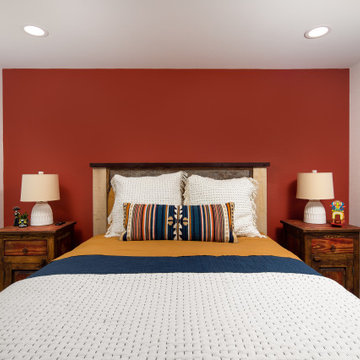
Our mission was to completely update and transform their huge house into a cozy, welcoming and warm home of their own.
“When we moved in, it was such a novelty to live in a proper house. But it still felt like the in-law’s home,” our clients told us. “Our dream was to make it feel like our home.”
Our transformation skills were put to the test when we created the host-worthy kitchen space (complete with a barista bar!) that would double as the heart of their home and a place to make memories with their friends and family.
We upgraded and updated their dark and uninviting family room with fresh furnishings, flooring and lighting and turned those beautiful exposed beams into a feature point of the space.
The end result was a flow of modern, welcoming and authentic spaces that finally felt like home. And, yep … the invite was officially sent out!
Our clients had an eclectic style rich in history, culture and a lifetime of adventures. We wanted to highlight these stories in their home and give their memorabilia places to be seen and appreciated.
The at-home office was crafted to blend subtle elegance with a calming, casual atmosphere that would make it easy for our clients to enjoy spending time in the space (without it feeling like they were working!)
We carefully selected a pop of color as the feature wall in the primary suite and installed a gorgeous shiplap ledge wall for our clients to display their meaningful art and memorabilia.
Then, we carried the theme all the way into the ensuite to create a retreat that felt complete.
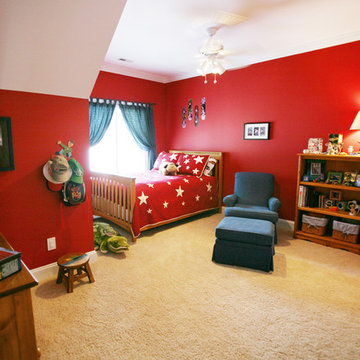
Michael Stone Clark
Bild på ett mellanstort vintage pojkrum kombinerat med sovrum och för 4-10-åringar, med röda väggar och heltäckningsmatta
Bild på ett mellanstort vintage pojkrum kombinerat med sovrum och för 4-10-åringar, med röda väggar och heltäckningsmatta
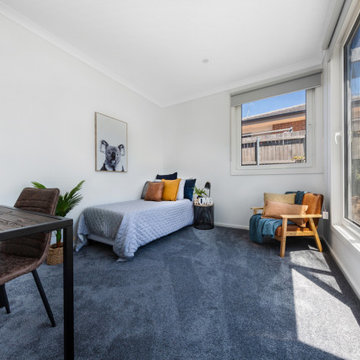
Foto på ett stort könsneutralt barnrum kombinerat med sovrum och för 4-10-åringar, med röda väggar, heltäckningsmatta och blått golv
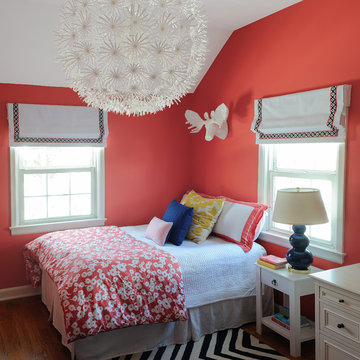
Kaz Arts Photography
Inspiration för ett litet eklektiskt barnrum, med mörkt trägolv och röda väggar
Inspiration för ett litet eklektiskt barnrum, med mörkt trägolv och röda väggar
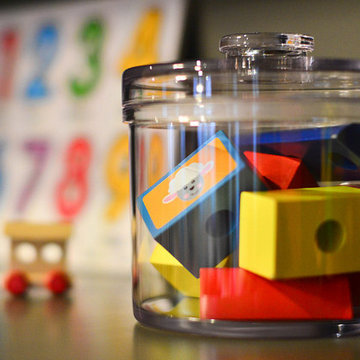
Kate Hart Photography
Inspiration för mellanstora klassiska könsneutrala barnrum kombinerat med lekrum och för 4-10-åringar, med röda väggar och heltäckningsmatta
Inspiration för mellanstora klassiska könsneutrala barnrum kombinerat med lekrum och för 4-10-åringar, med röda väggar och heltäckningsmatta
49 foton på barnrum, med röda väggar
2