9 863 foton på barnrum, med rosa väggar och flerfärgade väggar
Sortera efter:
Budget
Sortera efter:Populärt i dag
241 - 260 av 9 863 foton
Artikel 1 av 3
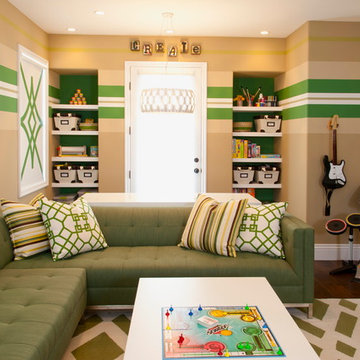
Robeson Design creates a fun kids play room with horizontal striped walls and geometric window shades. Green, white and tan walls set the stage for tons of fun, TV watching, toy storage, homework and art projects.
David Harrison Photography
Click the hyperlink for more on this project.
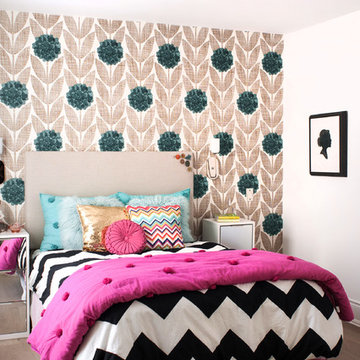
photos by Stephani Buchman
Idéer för att renovera ett vintage barnrum kombinerat med sovrum, med mellanmörkt trägolv och flerfärgade väggar
Idéer för att renovera ett vintage barnrum kombinerat med sovrum, med mellanmörkt trägolv och flerfärgade väggar
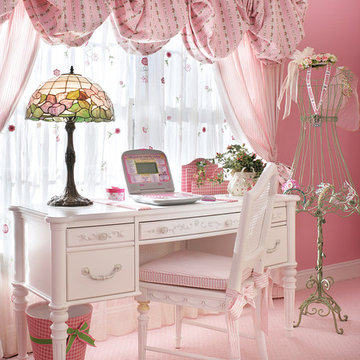
The light, airy sheers with delicate floral embroidery afford privacy on the lower portion of the window; a soft balloon valance with gentle folds in the main fabric pattern help to conceal window darkening shades. The valance arches echo the rhythm of the arched window. A curtain in pink ticking is tied back with a bow that matches the valance; all of these fabrics are taken from the bed. This multi-faceted window treatment dresses this important focal point without interfering with the beauty of the striking window arch, which allows the outdoors to come in and maximizes ambient daylight in the room.
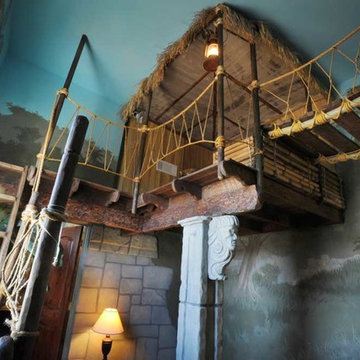
Bild på ett stort tropiskt könsneutralt barnrum kombinerat med sovrum och för 4-10-åringar, med mörkt trägolv, flerfärgade väggar och brunt golv
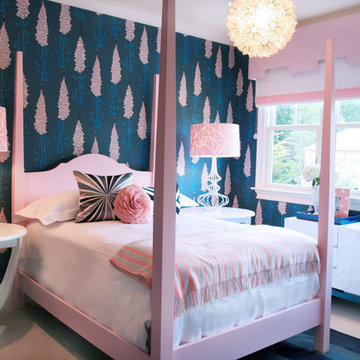
Design Beth Keim, Owner, Lucy and Company, Photography by Beth Keim
Inspiration för ett flickrum, med flerfärgade väggar
Inspiration för ett flickrum, med flerfärgade väggar
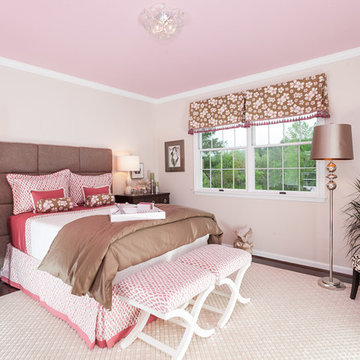
With a palette of warm browns and soft raspberries this room, designed for a teenage girl, is sleek and sophisticated. The modular headboard, fabricated from individually upholstered sections of chocolate chenille, serves as a backdrop for the colorful palette of fabrics used for the bed linens and pillows. Any teenage girl would love to sink into her cool, comfy chair when she needs some down time and pull up an ottoman from the foot of her bed. Or, she can lounge on her bed and admire the clever, interlocking art display on the opposite wall. This transitional room will grow with any girl from her early teens through her college years.
Photo by Craig Westerman
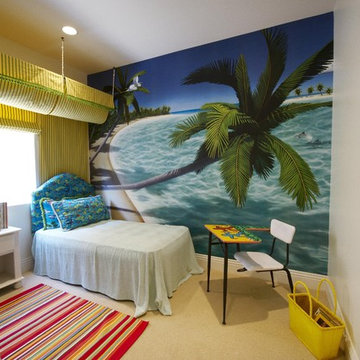
The tropical mural, terrycloth bedspread and canopy style window decor give this beachside model home bedroom a feeling of a day at the beach.
Bild på ett tropiskt könsneutralt småbarnsrum kombinerat med sovrum, med heltäckningsmatta och flerfärgade väggar
Bild på ett tropiskt könsneutralt småbarnsrum kombinerat med sovrum, med heltäckningsmatta och flerfärgade väggar
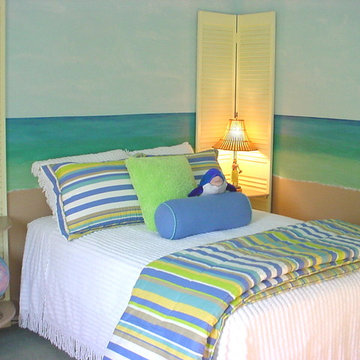
A mural of the ocean was hand painted with the horizon line at eye level for children. The shutters are old closet doors which were painted and made into bedside tables. The beach theme was created by using stripes and ocean colors.

Inredning av ett klassiskt flickrum kombinerat med sovrum och för 4-10-åringar, med flerfärgade väggar, heltäckningsmatta och beiget golv
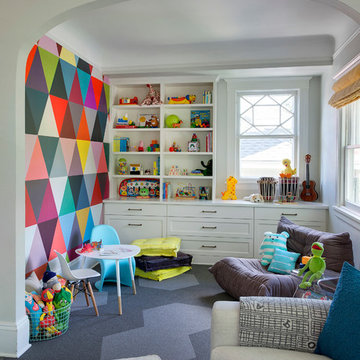
Interior Design: Lucy Interior Design
Builder: Claremont Design + Build
Photography: SPACECRAFTING
Inspiration för ett vintage könsneutralt barnrum kombinerat med lekrum, med heltäckningsmatta och flerfärgade väggar
Inspiration för ett vintage könsneutralt barnrum kombinerat med lekrum, med heltäckningsmatta och flerfärgade väggar
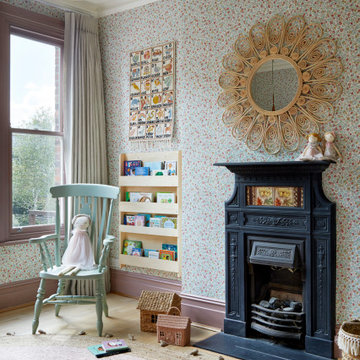
Born & Bred Studio - Pretty Floral Nursery, Muswell Hill, London
Bild på ett mellanstort funkis barnrum kombinerat med sovrum, med rosa väggar och ljust trägolv
Bild på ett mellanstort funkis barnrum kombinerat med sovrum, med rosa väggar och ljust trägolv
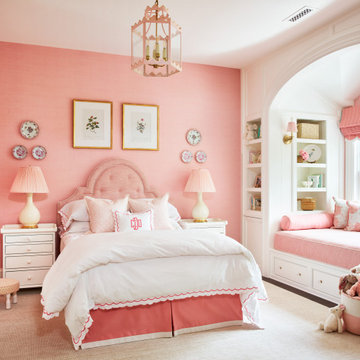
Pink Little Girls Bedroom
Inredning av ett klassiskt mellanstort barnrum, med rosa väggar, mörkt trägolv och brunt golv
Inredning av ett klassiskt mellanstort barnrum, med rosa väggar, mörkt trägolv och brunt golv

Advisement + Design - Construction advisement, custom millwork & custom furniture design, interior design & art curation by Chango & Co.
Idéer för ett mellanstort klassiskt könsneutralt barnrum kombinerat med lekrum och för 4-10-åringar, med flerfärgade väggar, ljust trägolv och brunt golv
Idéer för ett mellanstort klassiskt könsneutralt barnrum kombinerat med lekrum och för 4-10-åringar, med flerfärgade väggar, ljust trägolv och brunt golv
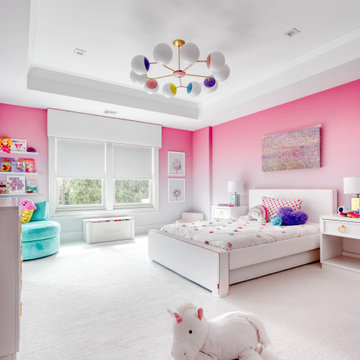
Exempel på ett mellanstort modernt flickrum kombinerat med sovrum, med rosa väggar, heltäckningsmatta och vitt golv
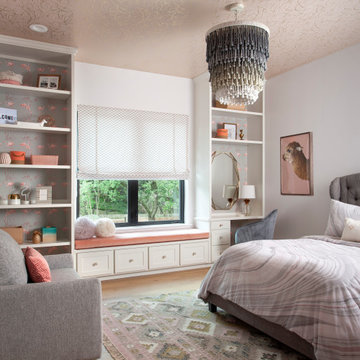
Our Austin studio gave this new build home a serene feel with earthy materials, cool blues, pops of color, and textural elements.
---
Project designed by Sara Barney’s Austin interior design studio BANDD DESIGN. They serve the entire Austin area and its surrounding towns, with an emphasis on Round Rock, Lake Travis, West Lake Hills, and Tarrytown.
For more about BANDD DESIGN, click here: https://bandddesign.com/
To learn more about this project, click here:
https://bandddesign.com/natural-modern-new-build-austin-home/
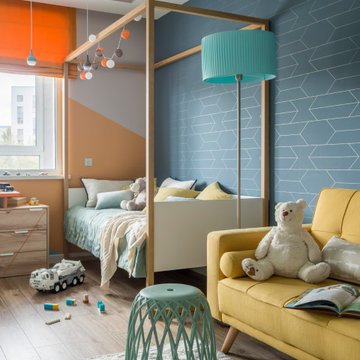
Inspiration för ett funkis könsneutralt barnrum kombinerat med sovrum, med flerfärgade väggar, mellanmörkt trägolv och brunt golv

Nos clients, une famille avec 3 enfants, ont fait l'achat d'un bien de 124 m² dans l'Ouest Parisien. Ils souhaitaient adapter à leur goût leur nouvel appartement. Pour cela, ils ont fait appel à @advstudio_ai et notre agence.
L'objectif était de créer un intérieur au look urbain, dynamique, coloré. Chaque pièce possède sa palette de couleurs. Ainsi dans le couloir, on est accueilli par une entrée bleue Yves Klein et des étagères déstructurées sur mesure. Les chambres sont tantôt bleu doux ou intense ou encore vert d'eau. La SDB, elle, arbore un côté plus minimaliste avec sa palette de gris, noirs et blancs.
La pièce de vie, espace majeur du projet, possède plusieurs facettes. Elle est à la fois une cuisine, une salle TV, un petit salon ou encore une salle à manger. Conformément au fil rouge directeur du projet, chaque coin possède sa propre identité mais se marie à merveille avec l'ensemble.
Ce projet a bénéficié de quelques ajustements sur mesure : le mur de brique et le hamac qui donnent un côté urbain atypique au coin TV ; les bureaux, la bibliothèque et la mezzanine qui ont permis de créer des rangements élégants, adaptés à l'espace.
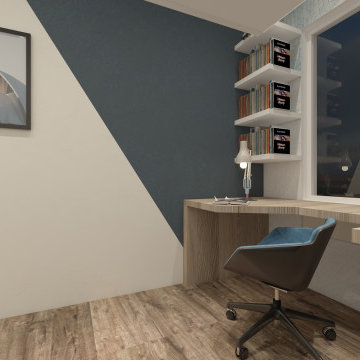
la richiesta progettuale era quella di rendere una cameretta datata nel tempo , un nuovo spazio che potesse essere fruibile e vivibile durante l'arco della giornata non solo come luogo per dormirci. ho pensato di dare nuova vitalità alla stanza , mettendo in risalto il punto focale inespresso della stanza , ovvero una portafinestra , resa dopo l'intervento una vetrata a tutta altezza capace di dare luce e prospettiva a quella che è poi di fatto diventata la zona studio e zona play.
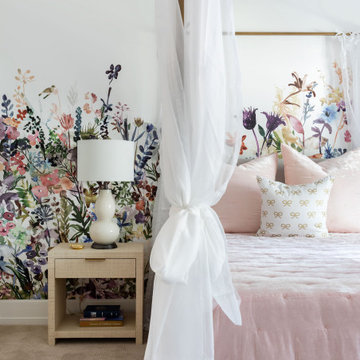
Inredning av ett modernt mycket stort flickrum kombinerat med sovrum och för 4-10-åringar, med flerfärgade väggar, heltäckningsmatta och grått golv

Idéer för vintage könsneutrala tonårsrum kombinerat med lekrum, med flerfärgade väggar, heltäckningsmatta och beiget golv
9 863 foton på barnrum, med rosa väggar och flerfärgade väggar
13