6 624 foton på barnrum, med beige väggar och svarta väggar
Sortera efter:
Budget
Sortera efter:Populärt i dag
1 - 20 av 6 624 foton
Artikel 1 av 3

Photo Credit - Lori Hamilton
Inspiration för ett mycket stort eklektiskt pojkrum kombinerat med sovrum och för 4-10-åringar, med beige väggar och heltäckningsmatta
Inspiration för ett mycket stort eklektiskt pojkrum kombinerat med sovrum och för 4-10-åringar, med beige väggar och heltäckningsmatta

A classic, elegant master suite for the husband and wife, and a fun, sophisticated entertainment space for their family -- it was a dream project!
To turn the master suite into a luxury retreat for two young executives, we mixed rich textures with a playful, yet regal color palette of purples, grays, yellows and ivories.
For fun family gatherings, where both children and adults are encouraged to play, I envisioned a handsome billiard room and bar, inspired by the husband’s favorite pub.
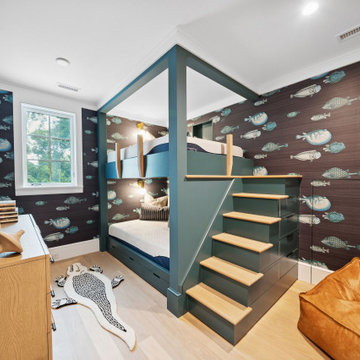
Bunk room featuring fun and playful fish wallpaper in a bold, dark color, custom bunk beds with white oak railing and stair treads, hidden drawer storage under the bed and in the staircase with white oak flooring.
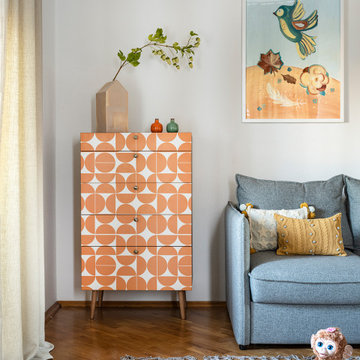
Мебель для детской выбрали с учетом теории Монтессори. Все из натурального бука, легкие безопасные конструкции.
Для няни ребенка поставили удобный диван серой антивандальной обивкой.

Inspiration för ett stort funkis flickrum kombinerat med sovrum och för 4-10-åringar, med beige väggar, mellanmörkt trägolv och beiget golv
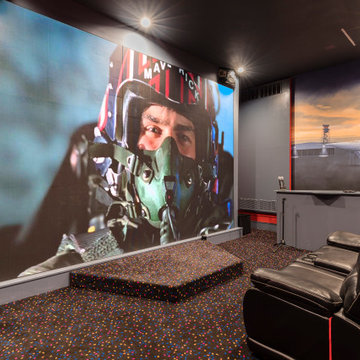
Custom Airplane Themed Game Room Garage Conversion with video wall and Karaoke stage, flight simulator
Reunion Resort
Kissimmee FL
Landmark Custom Builder & Remodeling

In the process of renovating this house for a multi-generational family, we restored the original Shingle Style façade with a flared lower edge that covers window bays and added a brick cladding to the lower story. On the interior, we introduced a continuous stairway that runs from the first to the fourth floors. The stairs surround a steel and glass elevator that is centered below a skylight and invites natural light down to each level. The home’s traditionally proportioned formal rooms flow naturally into more contemporary adjacent spaces that are unified through consistency of materials and trim details.
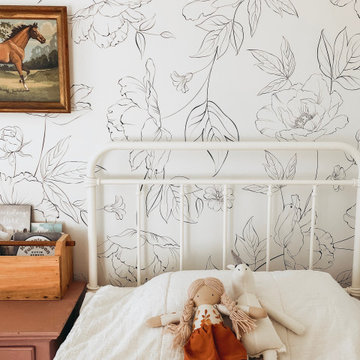
Idéer för att renovera ett mellanstort lantligt flickrum kombinerat med sovrum och för 4-10-åringar, med beige väggar, mörkt trägolv och brunt golv
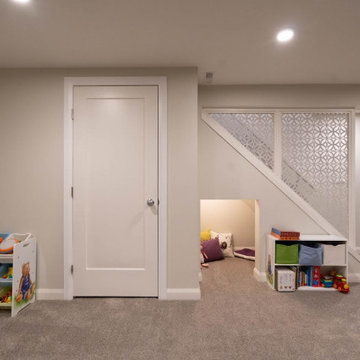
Inspiration för ett stort 60 tals småbarnsrum kombinerat med lekrum, med beige väggar, heltäckningsmatta och brunt golv
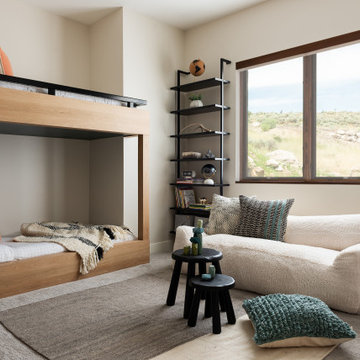
Inspiration för ett mellanstort rustikt könsneutralt barnrum kombinerat med lekrum och för 4-10-åringar, med heltäckningsmatta, grått golv och beige väggar
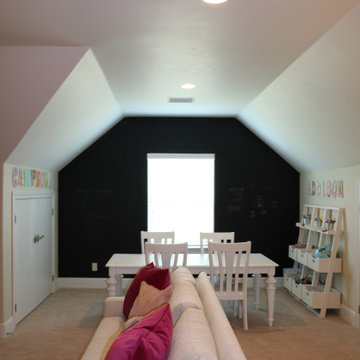
For 2 tweenagers, K. Rue Designs curated this space for creativity and major sleepovers to sleep around 14 girls! Lots of pink and light green invite the most fun and sweet little ladies to hang out in this space that was unused. A chalkboard wall in the back of the space warms the white craft table and chairs to let thoughts flow freely on the wall. A sleeper sofa and fold-out mattress chairs provide sufficient sleeping accommodations for all the girls friends. Even a family chair was incorporated as extra seating with colorful fabric to give it new youthful life. Artwork full of imagination adorns the walls in clear acrylic displays.

Bild på ett litet lantligt könsneutralt barnrum kombinerat med lekrum, med heltäckningsmatta, beiget golv och beige väggar
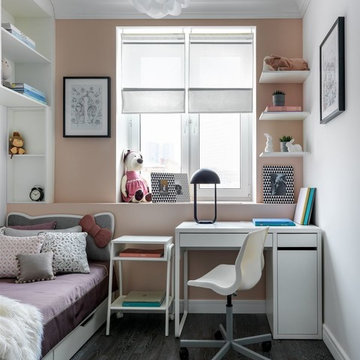
Детская спальня – это небольшая, но уютная и функциональная комната. Здесь есть все необходимое для ребёнка: рабочее место для учебы, зона для сна и хранения вещей.
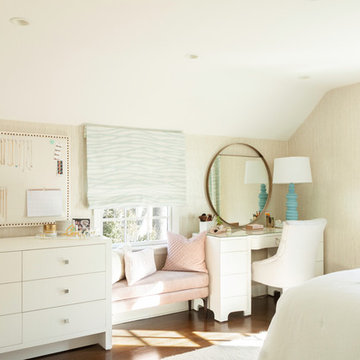
Toni Deis Photography
Bild på ett vintage barnrum kombinerat med sovrum, med mellanmörkt trägolv, beige väggar och brunt golv
Bild på ett vintage barnrum kombinerat med sovrum, med mellanmörkt trägolv, beige väggar och brunt golv
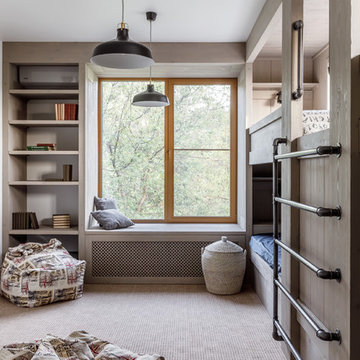
Михаил Чекалов
Inspiration för ett funkis pojkrum kombinerat med sovrum, med beige väggar, heltäckningsmatta och beiget golv
Inspiration för ett funkis pojkrum kombinerat med sovrum, med beige väggar, heltäckningsmatta och beiget golv

Having two young boys presents its own challenges, and when you have two of their best friends constantly visiting, you end up with four super active action heroes. This family wanted to dedicate a space for the boys to hangout. We took an ordinary basement and converted it into a playground heaven. A basketball hoop, climbing ropes, swinging chairs, rock climbing wall, and climbing bars, provide ample opportunity for the boys to let their energy out, and the built-in window seat is the perfect spot to catch a break. Tall built-in wardrobes and drawers beneath the window seat to provide plenty of storage for all the toys.
You can guess where all the neighborhood kids come to hangout now ☺
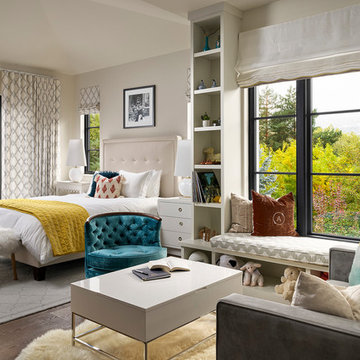
A contemporary mountain home: Girl's Bedroom, Photo by Eric Lucero Photography
Inspiration för mellanstora moderna flickrum kombinerat med sovrum och för 4-10-åringar, med beige väggar och mellanmörkt trägolv
Inspiration för mellanstora moderna flickrum kombinerat med sovrum och för 4-10-åringar, med beige väggar och mellanmörkt trägolv
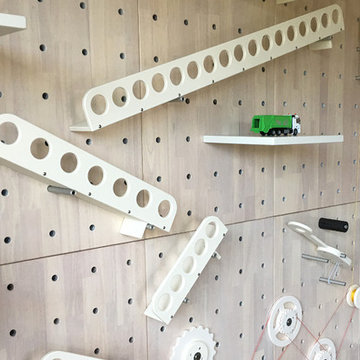
The myWall product provides children with a creative and active wall unit that keeps them entertained and moving. The wall system combines both storage, display and play to any room. Stem toys and shelves are shown on the wall. Any item can be moved to any position. Perfect for a family room with multiple ages or multiple interests.
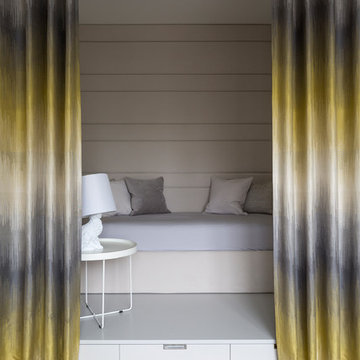
студия TS Design | Тарас Безруков и Стас Самкович
Inredning av ett modernt barnrum kombinerat med sovrum, med beige väggar, ljust trägolv och beiget golv
Inredning av ett modernt barnrum kombinerat med sovrum, med beige väggar, ljust trägolv och beiget golv
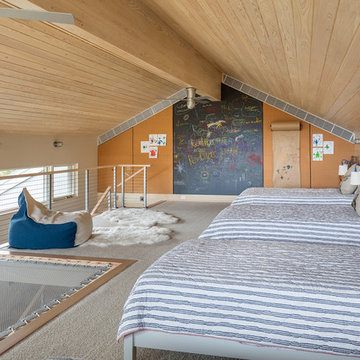
Inredning av ett modernt könsneutralt barnrum kombinerat med sovrum och för 4-10-åringar, med beige väggar, heltäckningsmatta och beiget golv
6 624 foton på barnrum, med beige väggar och svarta väggar
1