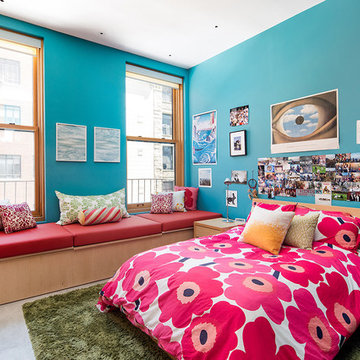528 foton på barnrum, med travertin golv och betonggolv
Sortera efter:
Budget
Sortera efter:Populärt i dag
121 - 140 av 528 foton
Artikel 1 av 3
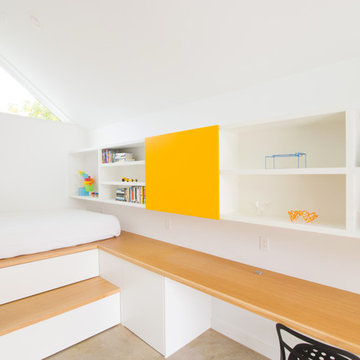
Inredning av ett modernt könsneutralt barnrum kombinerat med lekrum, med vita väggar och betonggolv
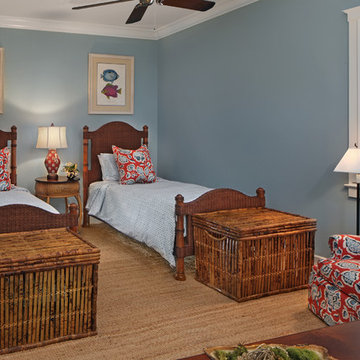
A young family from Canada, a couple with two children,
occupy this Jupiter home on long weekends and vacations.
Since the husband is an avid golfer, a key decision in purchasing
this home was proximity to local golf courses.
Throughout, the 3000 square feet of living space and 1000 square feet
of terraces, the idea was to keep the design simple with an emphasis
on transitional style. The couple is partial to a combined British
West Indies and Restoration Hardware aesthetic. The color palette for
each room was selected to flow easily throughout.
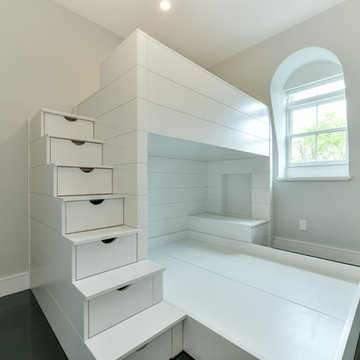
We designed, prewired, installed, and programmed this 5 story brown stone home in Back Bay for whole house audio, lighting control, media room, TV locations, surround sound, Savant home automation, outdoor audio, motorized shades, networking and more. We worked in collaboration with ARC Design builder on this project.
This home was featured in the 2019 New England HOME Magazine.
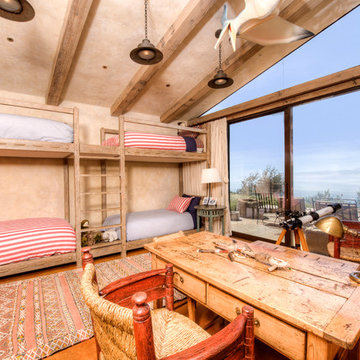
Breathtaking views of the incomparable Big Sur Coast, this classic Tuscan design of an Italian farmhouse, combined with a modern approach creates an ambiance of relaxed sophistication for this magnificent 95.73-acre, private coastal estate on California’s Coastal Ridge. Five-bedroom, 5.5-bath, 7,030 sq. ft. main house, and 864 sq. ft. caretaker house over 864 sq. ft. of garage and laundry facility. Commanding a ridge above the Pacific Ocean and Post Ranch Inn, this spectacular property has sweeping views of the California coastline and surrounding hills. “It’s as if a contemporary house were overlaid on a Tuscan farm-house ruin,” says decorator Craig Wright who created the interiors. The main residence was designed by renowned architect Mickey Muenning—the architect of Big Sur’s Post Ranch Inn, —who artfully combined the contemporary sensibility and the Tuscan vernacular, featuring vaulted ceilings, stained concrete floors, reclaimed Tuscan wood beams, antique Italian roof tiles and a stone tower. Beautifully designed for indoor/outdoor living; the grounds offer a plethora of comfortable and inviting places to lounge and enjoy the stunning views. No expense was spared in the construction of this exquisite estate.
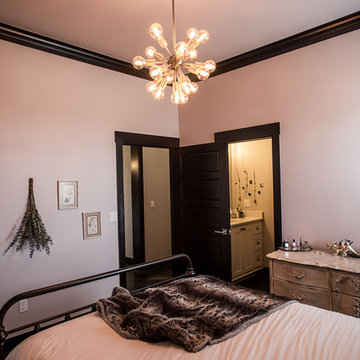
Gunnar W
Idéer för mellanstora funkis barnrum kombinerat med sovrum, med rosa väggar, betonggolv och svart golv
Idéer för mellanstora funkis barnrum kombinerat med sovrum, med rosa väggar, betonggolv och svart golv
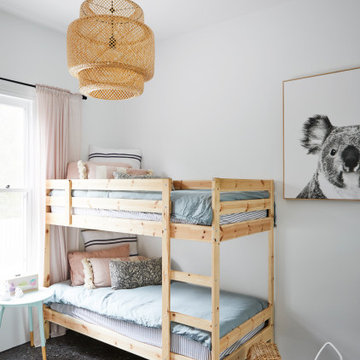
Kids shared bedroom
Idéer för att renovera ett mellanstort minimalistiskt pojkrum kombinerat med sovrum, med vita väggar, betonggolv och grått golv
Idéer för att renovera ett mellanstort minimalistiskt pojkrum kombinerat med sovrum, med vita väggar, betonggolv och grått golv
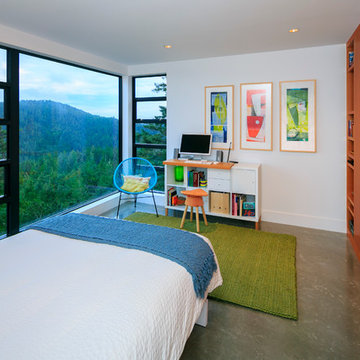
Modern inredning av ett mellanstort pojkrum kombinerat med sovrum och för 4-10-åringar, med vita väggar och betonggolv
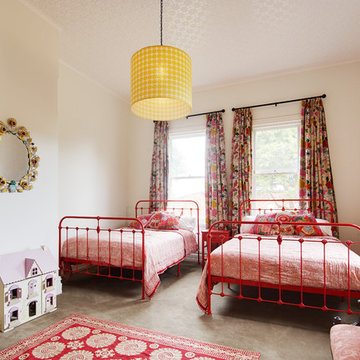
Inspiration för eklektiska barnrum kombinerat med sovrum, med beige väggar och betonggolv
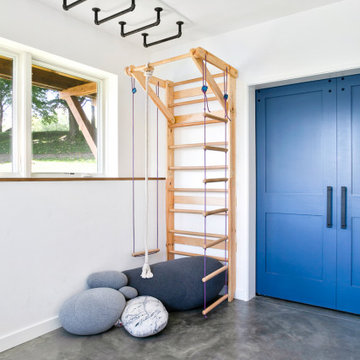
Bild på ett lantligt könsneutralt barnrum kombinerat med lekrum och för 4-10-åringar, med vita väggar, betonggolv och grått golv
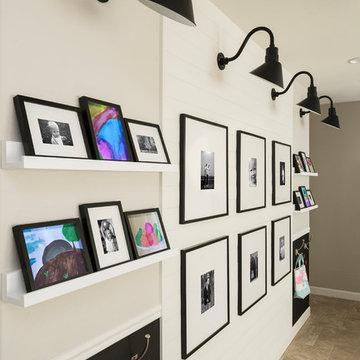
With a backdrop of white, gray and black an oversized playroom wall is zoned into three functional spaces to showcase family photos and precious artwork while adding handy wall hooks and playful magnet boards at the perfect height for little ones.
Shown in this photo: gallery wall, shiplap, gooseneck lighting, floating shelves, magnet board, playroom, accessories & finishing touches designed by LMOH Home. | Photography Joshua Caldwell.
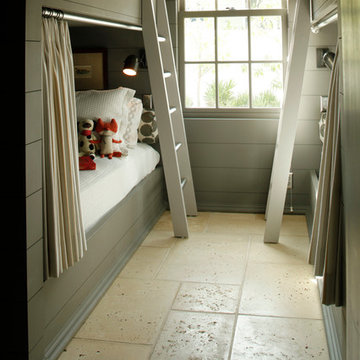
Peacock Pavers
Idéer för mellanstora vintage könsneutrala barnrum kombinerat med sovrum och för 4-10-åringar, med betonggolv, grå väggar och beiget golv
Idéer för mellanstora vintage könsneutrala barnrum kombinerat med sovrum och för 4-10-åringar, med betonggolv, grå väggar och beiget golv
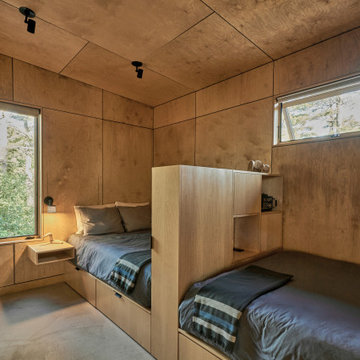
Custom built-ins minimize the need for additional furniture.
Photography by Kes Efstathiou
Rustik inredning av ett barnrum, med betonggolv
Rustik inredning av ett barnrum, med betonggolv
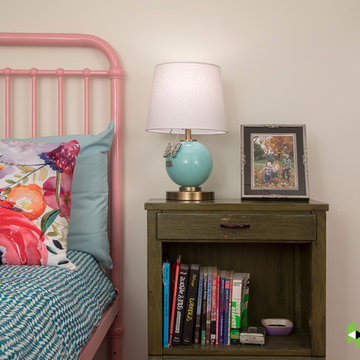
Photography: Mars Photo and Design. Beloved treasures are mixed with new furnishings in this basement bedroom created by Meadowlark Design + Build.
Idéer för små vintage barnrum kombinerat med sovrum, med beige väggar, betonggolv och grått golv
Idéer för små vintage barnrum kombinerat med sovrum, med beige väggar, betonggolv och grått golv
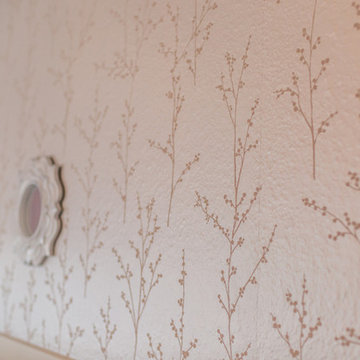
Wall Covering purchased and installed by Bridget's Room.
Inspiration för ett mellanstort vintage flickrum för 4-10-åringar, med rosa väggar, travertin golv och beiget golv
Inspiration för ett mellanstort vintage flickrum för 4-10-åringar, med rosa väggar, travertin golv och beiget golv
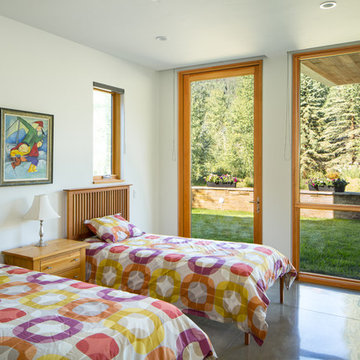
3900 sf (including garage) contemporary mountain home.
Foto på ett mellanstort funkis flickrum kombinerat med sovrum och för 4-10-åringar, med beige väggar och betonggolv
Foto på ett mellanstort funkis flickrum kombinerat med sovrum och för 4-10-åringar, med beige väggar och betonggolv
Modern inredning av ett flickrum kombinerat med sovrum, med flerfärgade väggar, betonggolv och grått golv
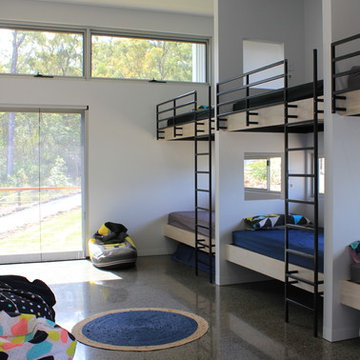
Relaxed bunk room for kids, polished concrete floors.
(Nicole Weston Architect)
Idéer för ett litet modernt könsneutralt tonårsrum kombinerat med sovrum, med vita väggar, betonggolv och flerfärgat golv
Idéer för ett litet modernt könsneutralt tonårsrum kombinerat med sovrum, med vita väggar, betonggolv och flerfärgat golv
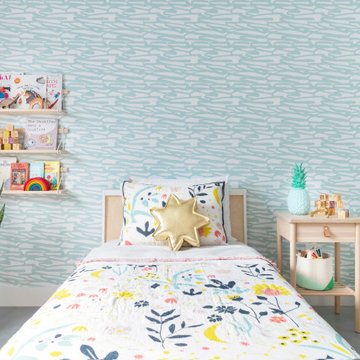
Foto på ett funkis flickrum kombinerat med sovrum och för 4-10-åringar, med bruna väggar, betonggolv och grått golv
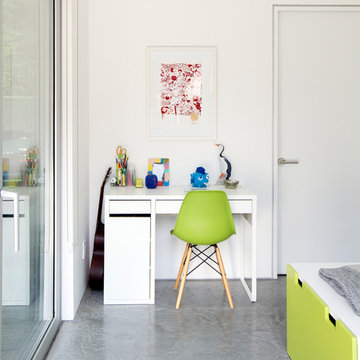
Bild på ett mellanstort 50 tals pojkrum kombinerat med sovrum och för 4-10-åringar, med vita väggar, betonggolv och grått golv
528 foton på barnrum, med travertin golv och betonggolv
7
