588 foton på barnrum, med travertin golv och klinkergolv i keramik
Sortera efter:
Budget
Sortera efter:Populärt i dag
101 - 120 av 588 foton
Artikel 1 av 3
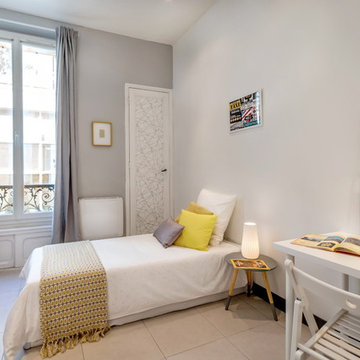
Christophe Mastelli
Inspiration för ett mellanstort nordiskt könsneutralt tonårsrum kombinerat med sovrum, med klinkergolv i keramik och grå väggar
Inspiration för ett mellanstort nordiskt könsneutralt tonårsrum kombinerat med sovrum, med klinkergolv i keramik och grå väggar
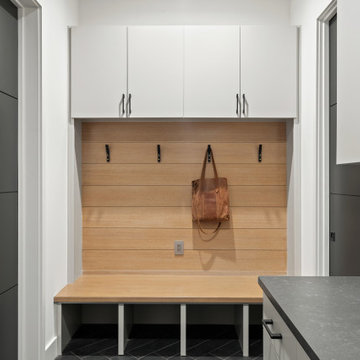
Mudroom
Inredning av ett modernt barnrum, med vita väggar och klinkergolv i keramik
Inredning av ett modernt barnrum, med vita väggar och klinkergolv i keramik
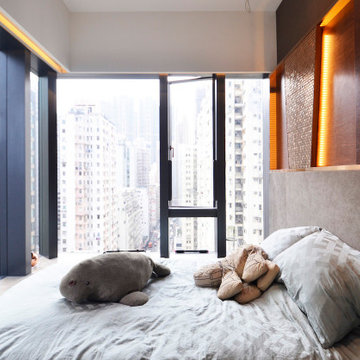
Master Bedroom to a 2 Bedroom Apartment in Hong Kong
Foto på ett litet funkis barnrum, med blå väggar, klinkergolv i keramik och grått golv
Foto på ett litet funkis barnrum, med blå väggar, klinkergolv i keramik och grått golv
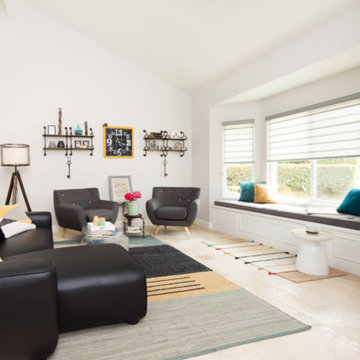
Inspiration för ett stort funkis könsneutralt barnrum kombinerat med lekrum och för 4-10-åringar, med vita väggar, klinkergolv i keramik och beiget golv
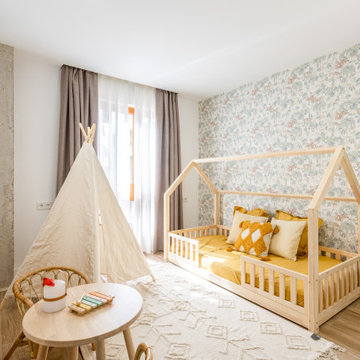
Foto på ett mellanstort medelhavsstil könsneutralt barnrum kombinerat med sovrum och för 4-10-åringar, med flerfärgade väggar och klinkergolv i keramik
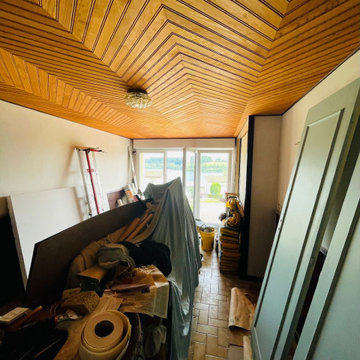
Ici, c'est le bordel...
Mais regardez au loin, on peut voir que les fenêtres ont été changées, franchement, y'a pas photo niveau luminosité, c'est vraiment mieux!
Le papier a été retiré des murs, plus qu'à mettre le nouveau, aller hop!
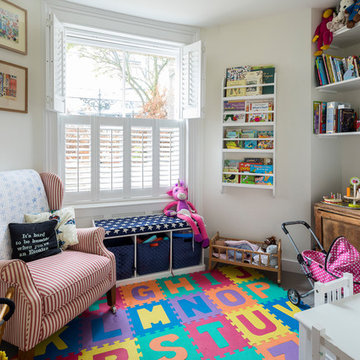
Tucked away at the back of the kitchen, this kids playroom is an excellent feature complimenting this bespoke refurbishment.
Chris Snook
Bild på ett mellanstort vintage könsneutralt barnrum kombinerat med lekrum och för 4-10-åringar, med beige väggar, klinkergolv i keramik och grått golv
Bild på ett mellanstort vintage könsneutralt barnrum kombinerat med lekrum och för 4-10-åringar, med beige väggar, klinkergolv i keramik och grått golv
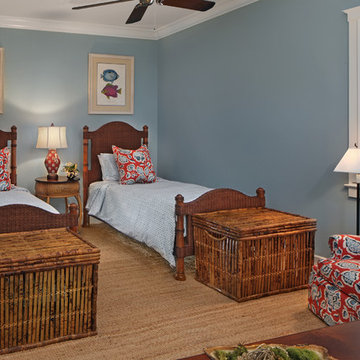
A young family from Canada, a couple with two children,
occupy this Jupiter home on long weekends and vacations.
Since the husband is an avid golfer, a key decision in purchasing
this home was proximity to local golf courses.
Throughout, the 3000 square feet of living space and 1000 square feet
of terraces, the idea was to keep the design simple with an emphasis
on transitional style. The couple is partial to a combined British
West Indies and Restoration Hardware aesthetic. The color palette for
each room was selected to flow easily throughout.
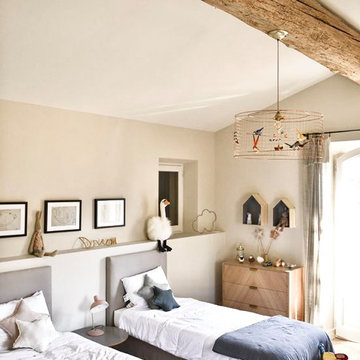
Cette maison de vacances est prévue pour recevoir la famille au grand complet. Ici, le dortoire pour les enfants. Des lits en enfilades, des couleurs douces quelques accessoires et le tour est joué.
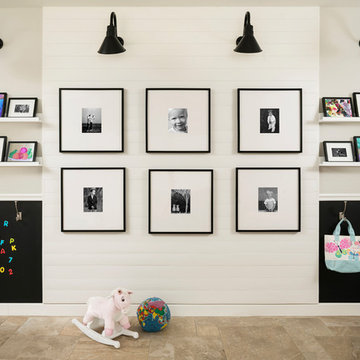
With a backdrop of white, gray and black an oversized playroom wall is zoned into three functional spaces to showcase family photos and precious artwork while adding handy wall hooks and playful magnet boards at the perfect height for little ones.
Shown in this photo: gallery wall, shiplap, gooseneck lighting, floating shelves, magnet board, playroom, accessories & finishing touches designed by LMOH Home. | Photography Joshua Caldwell.
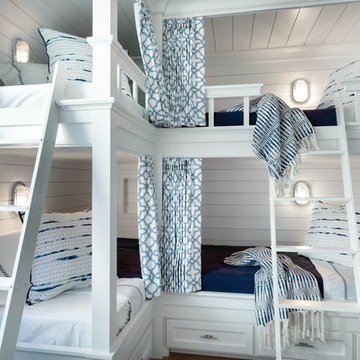
Maritim inredning av ett litet barnrum kombinerat med sovrum, med vita väggar, klinkergolv i keramik och beiget golv
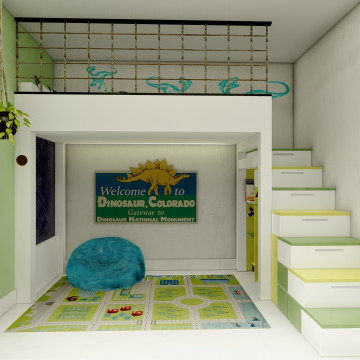
Opción 2
Foto på ett litet funkis pojkrum kombinerat med sovrum och för 4-10-åringar, med gröna väggar, klinkergolv i keramik och vitt golv
Foto på ett litet funkis pojkrum kombinerat med sovrum och för 4-10-åringar, med gröna väggar, klinkergolv i keramik och vitt golv
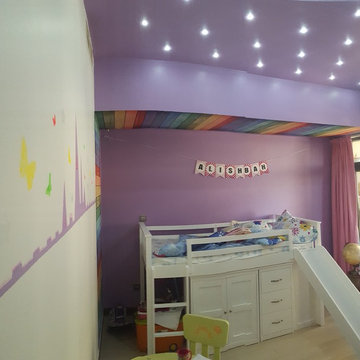
Inspiration för mellanstora moderna flickrum för 4-10-åringar, med lila väggar, klinkergolv i keramik och brunt golv
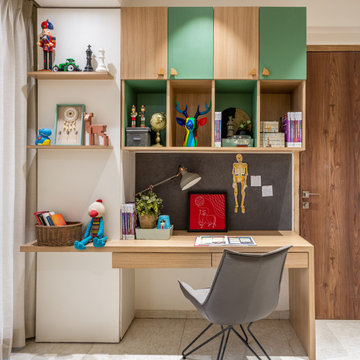
A mustard daybed paired with a turquoise green and oak finished study table are highlights of the adorable study room. With the appropriate amount of overhead storage and display area, it exhibits vibes of excellence and discipline. A soft board is also provisioned considering the point of keeping things clutter-free.
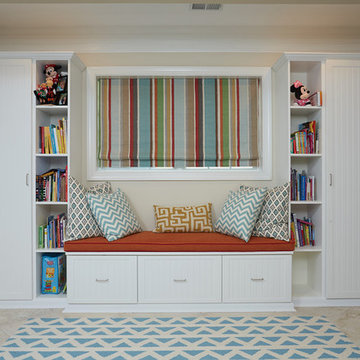
This playroom designed by Tailored Living is custom fit to go wall to wall and around the window dimensions. It features a cushioned seating area and plenty of storage space in cabinets and pull-out drawers for books and toys. The design is a clean and crisp white bead-board with crown molding. The open bookshelves are custom hole bored for a cleaner look and the closed cabinets have hole boring for adjustability of shelving to fit different sized items. The system is finished off with matching curtains, cushions and pillows.
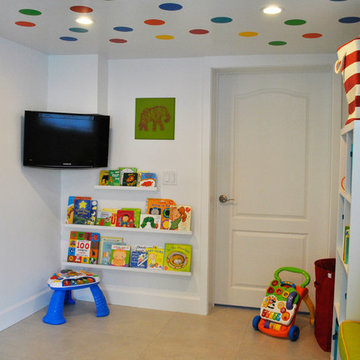
Idéer för små funkis könsneutrala barnrum kombinerat med lekrum, med vita väggar och klinkergolv i keramik
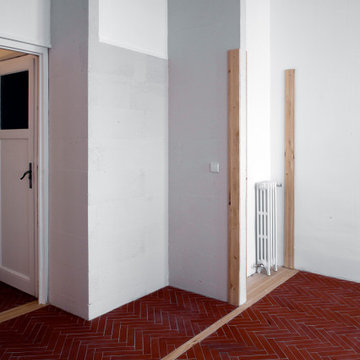
Maderas que enmarcan futuras actuaciones en suelo y pared
Bild på ett mellanstort funkis barnrum, med vita väggar, klinkergolv i keramik och rött golv
Bild på ett mellanstort funkis barnrum, med vita väggar, klinkergolv i keramik och rött golv
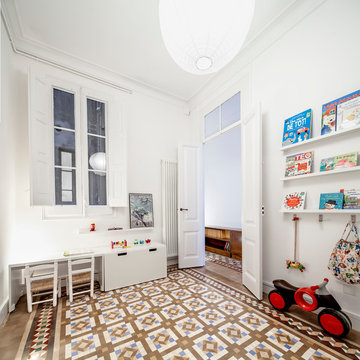
Adrià Goula
Inredning av ett klassiskt mellanstort könsneutralt småbarnsrum kombinerat med lekrum, med vita väggar och klinkergolv i keramik
Inredning av ett klassiskt mellanstort könsneutralt småbarnsrum kombinerat med lekrum, med vita väggar och klinkergolv i keramik
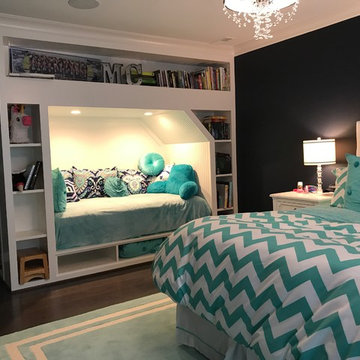
This adorable girl's room is customized with a personalized book nook with built-in shelving and storage. The nook area fits a twin size mattress and has its own recess lighting for reading, drawing or whatever she needs.
Interior Design: Julie Byrne Interiors
Drawings: Pro CAD Interiors LLC
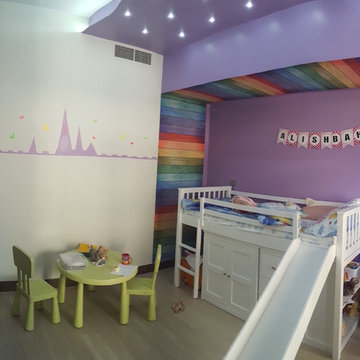
Modern inredning av ett mellanstort flickrum för 4-10-åringar, med lila väggar, klinkergolv i keramik och brunt golv
588 foton på barnrum, med travertin golv och klinkergolv i keramik
6