1 160 foton på barnrum, med vitt golv
Sortera efter:
Budget
Sortera efter:Populärt i dag
61 - 80 av 1 160 foton
Artikel 1 av 2
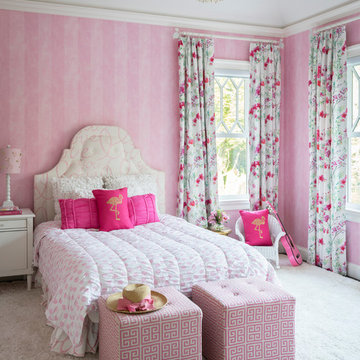
Grandiose tray ceilings exaggerate the size of this well-lit child's bedroom.
James Merrell
Inredning av ett klassiskt stort flickrum kombinerat med sovrum och för 4-10-åringar, med rosa väggar, heltäckningsmatta och vitt golv
Inredning av ett klassiskt stort flickrum kombinerat med sovrum och för 4-10-åringar, med rosa väggar, heltäckningsmatta och vitt golv
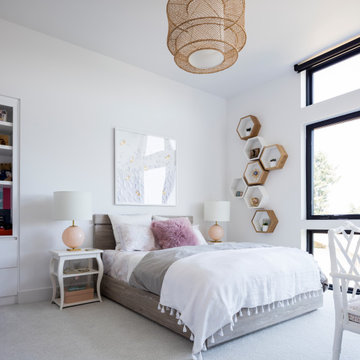
Inspiration för stora moderna barnrum kombinerat med sovrum, med vita väggar, heltäckningsmatta och vitt golv
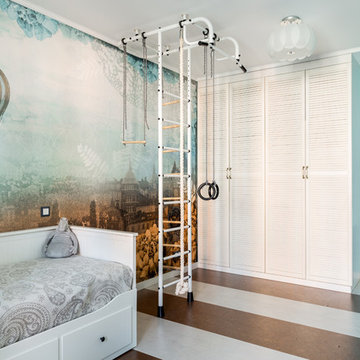
Inspiration för ett stort funkis könsneutralt barnrum, med blå väggar, korkgolv och vitt golv
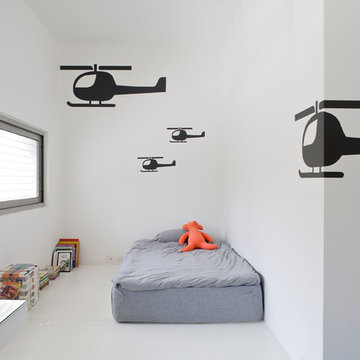
Amit Geron
Inspiration för mellanstora moderna könsneutrala barnrum kombinerat med sovrum, med vita väggar, vitt golv och målat trägolv
Inspiration för mellanstora moderna könsneutrala barnrum kombinerat med sovrum, med vita väggar, vitt golv och målat trägolv
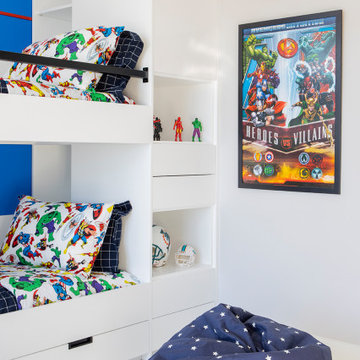
Our clients moved from Dubai to Miami and hired us to transform a new home into a Modern Moroccan Oasis. Our firm truly enjoyed working on such a beautiful and unique project.
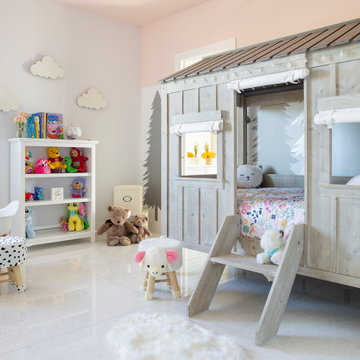
Our clients moved from Dubai to Miami and hired us to transform a new home into a Modern Moroccan Oasis. Our firm truly enjoyed working on such a beautiful and unique project.
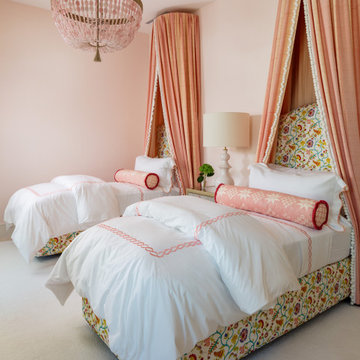
Idéer för ett exotiskt flickrum kombinerat med sovrum och för 4-10-åringar, med rosa väggar, heltäckningsmatta och vitt golv

A little girls room with a pale pink ceiling and pale gray wainscoat
This fast pace second level addition in Lakeview has received a lot of attention in this quite neighborhood by neighbors and house visitors. Ana Borden designed the second level addition on this previous one story residence and drew from her experience completing complicated multi-million dollar institutional projects. The overall project, including designing the second level addition included tieing into the existing conditions in order to preserve the remaining exterior lot for a new pool. The Architect constructed a three dimensional model in Revit to convey to the Clients the design intent while adhering to all required building codes. The challenge also included providing roof slopes within the allowable existing chimney distances, stair clearances, desired room sizes and working with the structural engineer to design connections and structural member sizes to fit the constraints listed above. Also, extensive coordination was required for the second addition, including supports designed by the structural engineer in conjunction with the existing pre and post tensioned slab. The Architect’s intent was also to create a seamless addition that appears to have been part of the existing residence while not impacting the remaining lot. Overall, the final construction fulfilled the Client’s goals of adding a bedroom and bathroom as well as additional storage space within their time frame and, of course, budget.
Smart Media
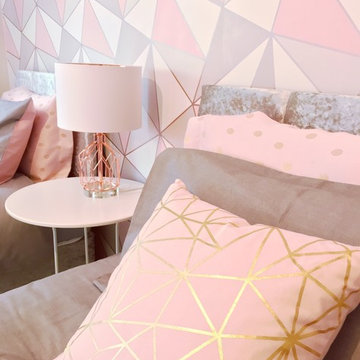
Idéer för mellanstora funkis barnrum kombinerat med sovrum, med grå väggar, laminatgolv och vitt golv
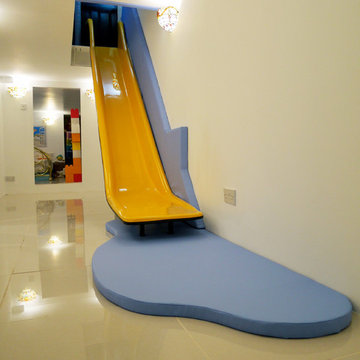
This family swapped out their stairs for a slide, making the journey to the basement playroom super-fun! The bespoke slide was manufactured in a mustard yellow to match the basement's lampshades. The wall and floor mats were covered in soft, natural looking faux leather (not PVC) and were the perfect match to the blues in the lampshades too.
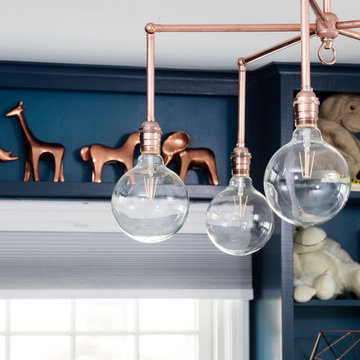
An awkward shaped space got a face lift with custom built ins and a custom bed filled with hidden storage, creating a charming little boys bedroom that can be grown into over many years. The bed and the built ins are painted in Benjamin Moore Twilight. The copper pulls, ladder and chandelier were custom made out of hardware store pipes and The ceiling over the bed was painted in Benjamin Moore Hale Navy and is filled with silver stars. Photography by Hulya Kolabas
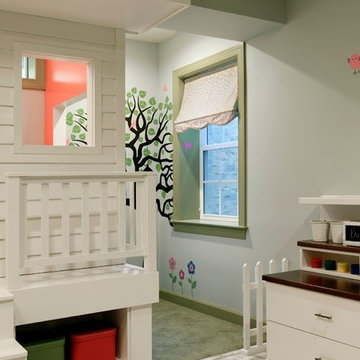
A perfect playroom space for two young girls to grow into. The space contains a custom made playhouse, complete with hidden trap door, custom built in benches with plenty of toy storage and bench cushions for reading, lounging or play pretend. In order to mimic an outdoor space, we added an indoor swing. The side of the playhouse has a small soft area with green carpeting to mimic grass, and a small picket fence. The tree wall stickers add to the theme. A huge highlight to the space is the custom designed, custom built craft table with plenty of storage for all kinds of craft supplies. The rustic laminate wood flooring adds to the cottage theme.
Bob Narod Photography
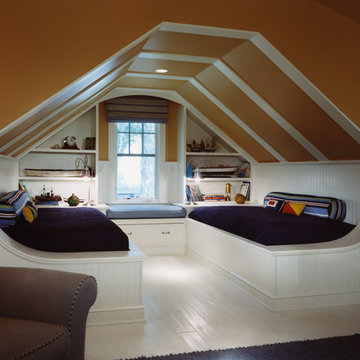
Photographer: Anice Hoachlander from Hoachlander Davis Photography, LLC
Principal Architect: Anthony "Ankie" Barnes, AIA, LEED AP
Project Architect: Daniel Porter
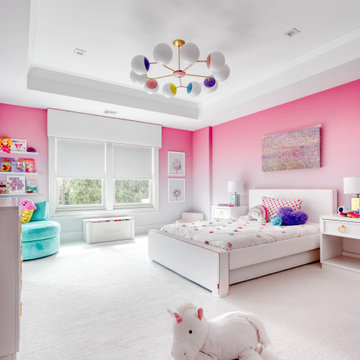
Exempel på ett mellanstort modernt flickrum kombinerat med sovrum, med rosa väggar, heltäckningsmatta och vitt golv

A colorful, fun kid's bedroom. A gorgeous fabric surface mounted light sets the tone. Custom built blue laminate work surface, bookshelves and a window seat. Blue accented window treatments. A colorful area rug with a rainbow of accents. Simple clean design. A column with a glass magnetic board is the final touch.

Idéer för ett klassiskt könsneutralt barnrum kombinerat med lekrum och för 4-10-åringar, med vita väggar, heltäckningsmatta och vitt golv
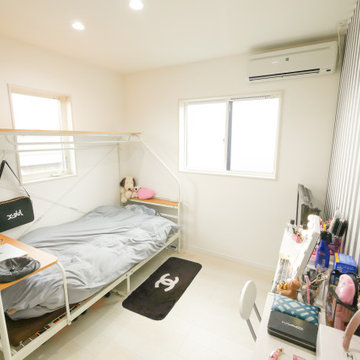
Inspiration för ett mellanstort funkis könsneutralt tonårsrum kombinerat med sovrum, med vita väggar, plywoodgolv och vitt golv
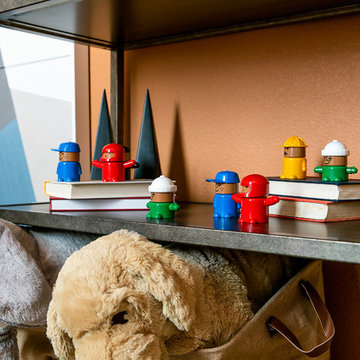
https://www.tiffanybrooksinteriors.com
Inquire About Our Design Services
https://www.tiffanybrooksinteriors.com Inquire About Our Design Services. Space designed by Tiffany Brooks.
Photos © 2018 Scripps Networks, LLC.
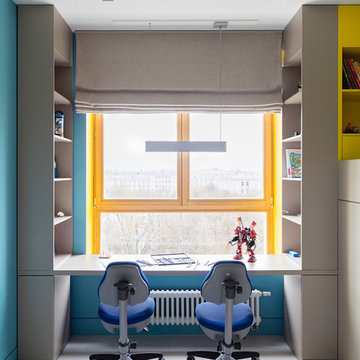
Idéer för att renovera ett funkis könsneutralt barnrum kombinerat med skrivbord, med blå väggar och vitt golv
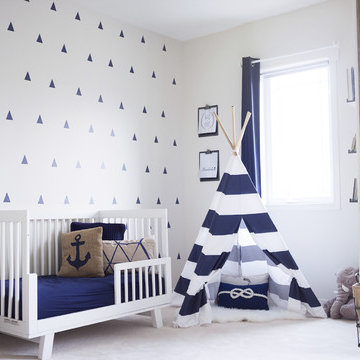
christian Mackie
Foto på ett mellanstort rustikt könsneutralt småbarnsrum kombinerat med sovrum, med vita väggar, heltäckningsmatta och vitt golv
Foto på ett mellanstort rustikt könsneutralt småbarnsrum kombinerat med sovrum, med vita väggar, heltäckningsmatta och vitt golv
1 160 foton på barnrum, med vitt golv
4