25 856 foton på barnrum
Sortera efter:
Budget
Sortera efter:Populärt i dag
81 - 100 av 25 856 foton
Artikel 1 av 3
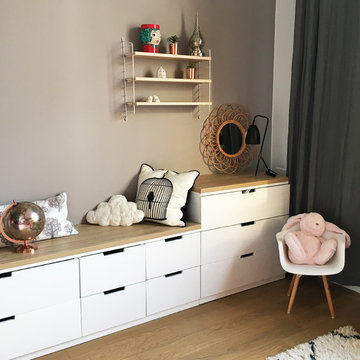
Chambre d'amis avec rangements invisibles de jouets pour enfants - Isabelle Le Rest Intérieurs
Foto på ett mellanstort skandinaviskt könsneutralt småbarnsrum kombinerat med sovrum, med ljust trägolv, bruna väggar och brunt golv
Foto på ett mellanstort skandinaviskt könsneutralt småbarnsrum kombinerat med sovrum, med ljust trägolv, bruna väggar och brunt golv

The clear-alder scheme in the bunk room, including copious storage, was designed by Shamburger Architectural Group, constructed by Duane Scholz (Scholz Home Works) with independent contractor Lynden Steiner, and milled and refinished by Liberty Wood Products.
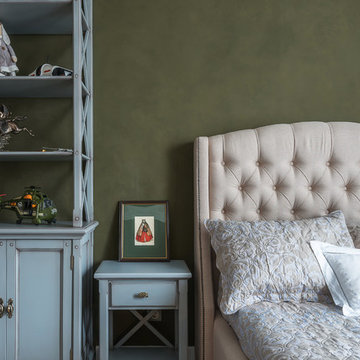
Детская комната для мальчика. Фотограф Анон Лубенец
Inspiration för mellanstora klassiska pojkrum kombinerat med sovrum och för 4-10-åringar, med gröna väggar
Inspiration för mellanstora klassiska pojkrum kombinerat med sovrum och för 4-10-åringar, med gröna väggar
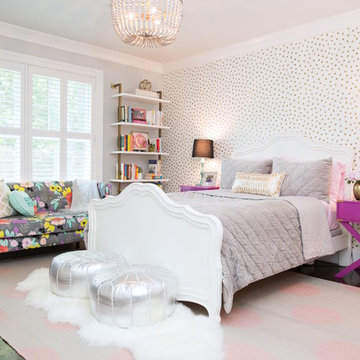
This is a bedroom for a tween girl. We wanted it to be fun and playful but also sophisticated enough to last until she goes to college. She loves it and so do we!
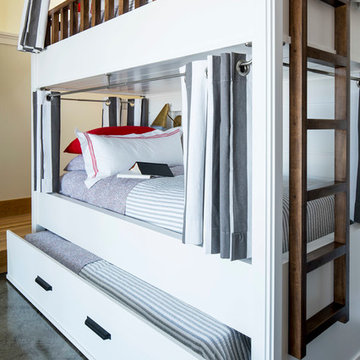
Custom white grommet bunk beds model white gray bedding, a trundle feature and striped curtains. A wooden ladder offers a natural finish to the bedroom decor around shiplap bunk bed trim. Light gray walls in Benjamin Moore Classic Gray compliment the surrounding color theme while red pillows offer a pop of contrast contributing to a nautical vibe. Polished concrete floors add an industrial feature to this open bedroom space.
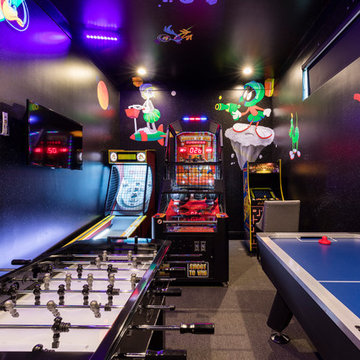
Idéer för mellanstora funkis könsneutrala tonårsrum kombinerat med lekrum, med flerfärgade väggar, heltäckningsmatta och grått golv
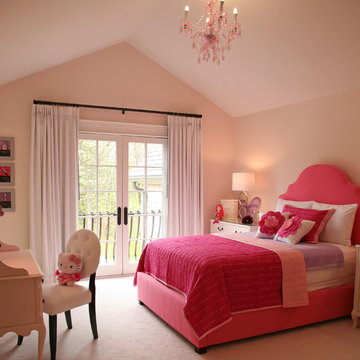
Pink meets pink! Hello kitty and LIttle Mirmaid float on a pink cloud in this young daughters bedroom.
Idéer för ett mellanstort klassiskt flickrum kombinerat med sovrum och för 4-10-åringar, med rosa väggar, heltäckningsmatta och beiget golv
Idéer för ett mellanstort klassiskt flickrum kombinerat med sovrum och för 4-10-åringar, med rosa väggar, heltäckningsmatta och beiget golv
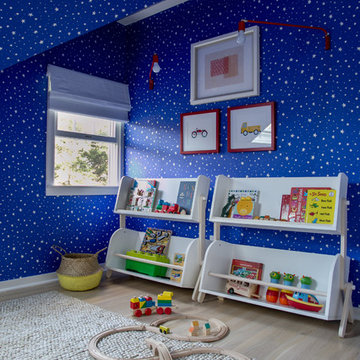
Interior Design & Furniture Design by Chango & Co.
Photography by Raquel Langworthy
See the story in My Domaine
Foto på ett mellanstort maritimt pojkrum kombinerat med sovrum och för 4-10-åringar, med blå väggar, ljust trägolv och beiget golv
Foto på ett mellanstort maritimt pojkrum kombinerat med sovrum och för 4-10-åringar, med blå väggar, ljust trägolv och beiget golv

Michael J Lee
Idéer för stora vintage barnrum kombinerat med sovrum, med flerfärgade väggar, ljust trägolv och brunt golv
Idéer för stora vintage barnrum kombinerat med sovrum, med flerfärgade väggar, ljust trägolv och brunt golv
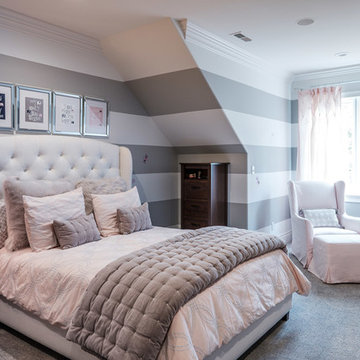
Klassisk inredning av ett mellanstort flickrum kombinerat med sovrum och för 4-10-åringar, med flerfärgade väggar, heltäckningsmatta och grått golv
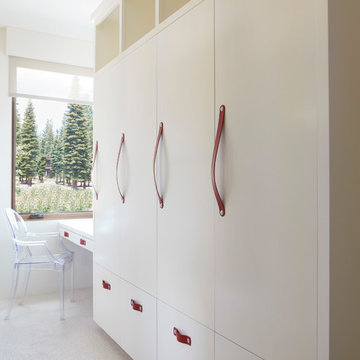
Idéer för ett mellanstort klassiskt könsneutralt barnrum kombinerat med sovrum och för 4-10-åringar, med heltäckningsmatta, vitt golv och vita väggar

Christian Garibaldi
Klassisk inredning av ett mellanstort barnrum kombinerat med sovrum, med blå väggar, heltäckningsmatta och grått golv
Klassisk inredning av ett mellanstort barnrum kombinerat med sovrum, med blå väggar, heltäckningsmatta och grått golv
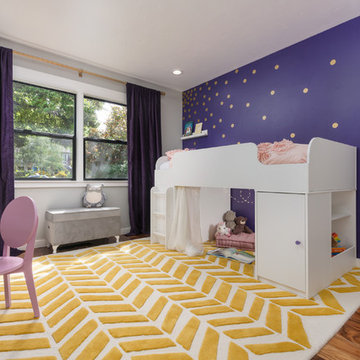
Fun, royal-themed girl's bedroom featuring loft bed with secret reading nook, art station, dress-up mirror, golden rug, custom purple drapes, and purple and gray walls. Photo by Exceptional Frames.
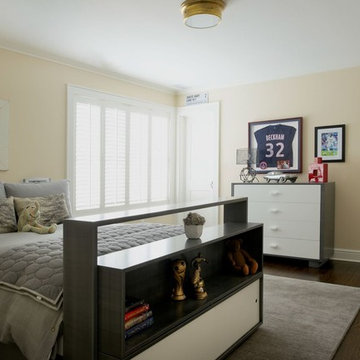
Jane Beiles Photography
Klassisk inredning av ett mellanstort barnrum kombinerat med sovrum, med mörkt trägolv, beige väggar och brunt golv
Klassisk inredning av ett mellanstort barnrum kombinerat med sovrum, med mörkt trägolv, beige väggar och brunt golv

We took this unfinished attic and turned it into a master suite full of whimsical touches. There is a round Hobbit Hole door that leads to a play room for the kids, a rope swing and 2 secret bookcases that are opened when you pull the secret Harry Potter books.
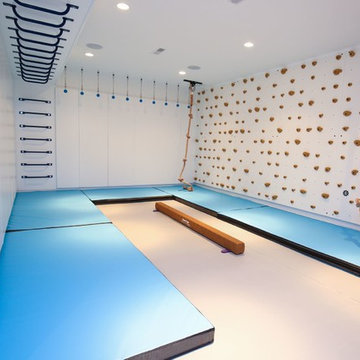
Abby Flanagan
Inspiration för ett mellanstort vintage könsneutralt barnrum kombinerat med lekrum och för 4-10-åringar, med vita väggar och heltäckningsmatta
Inspiration för ett mellanstort vintage könsneutralt barnrum kombinerat med lekrum och för 4-10-åringar, med vita väggar och heltäckningsmatta
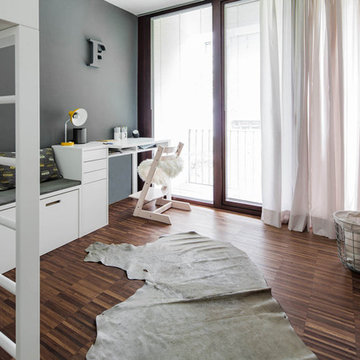
Die Wandfarbe in dunklem Grau sorgt für den nötigen Kontrast zum weißen Mobiliar. Nötige Ordnung für Schule und Hobby bringen ein Schubladensystem und eine Ablage unter dem Tisch.
Entwurf: Heike Schwarzfischer
Design: Heike Schwarzfischer, Fotos: Alexey Testov
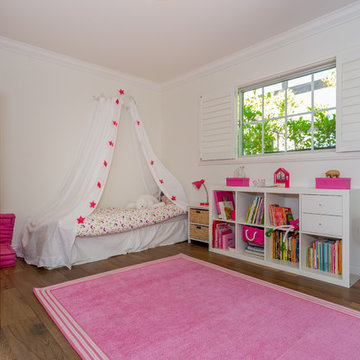
Idéer för mellanstora vintage barnrum kombinerat med sovrum, med vita väggar och mellanmörkt trägolv
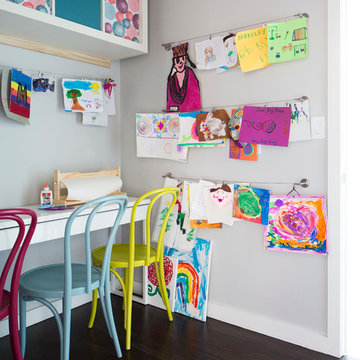
This forever home, perfect for entertaining and designed with a place for everything, is a contemporary residence that exudes warmth, functional style, and lifestyle personalization for a family of five. Our busy lawyer couple, with three close-knit children, had recently purchased a home that was modern on the outside, but dated on the inside. They loved the feel, but knew it needed a major overhaul. Being incredibly busy and having never taken on a renovation of this scale, they knew they needed help to make this space their own. Upon a previous client referral, they called on Pulp to make their dreams a reality. Then ensued a down to the studs renovation, moving walls and some stairs, resulting in dramatic results. Beth and Carolina layered in warmth and style throughout, striking a hard-to-achieve balance of livable and contemporary. The result is a well-lived in and stylish home designed for every member of the family, where memories are made daily.
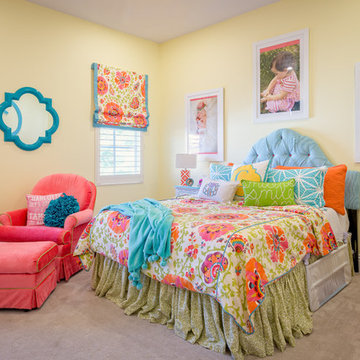
Chibi Moku
Inredning av ett klassiskt mellanstort flickrum för 4-10-åringar och kombinerat med sovrum, med gula väggar, heltäckningsmatta och beiget golv
Inredning av ett klassiskt mellanstort flickrum för 4-10-åringar och kombinerat med sovrum, med gula väggar, heltäckningsmatta och beiget golv
25 856 foton på barnrum
5