181 foton på barnrum
Sortera efter:
Budget
Sortera efter:Populärt i dag
121 - 140 av 181 foton
Artikel 1 av 3
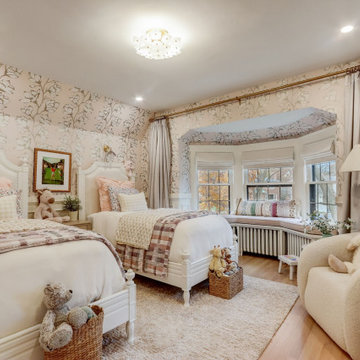
Idéer för att renovera ett mellanstort vintage flickrum kombinerat med sovrum och för 4-10-åringar, med rosa väggar, ljust trägolv och brunt golv
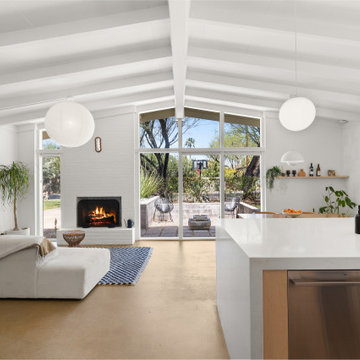
Inspiration för mellanstora moderna barnrum kombinerat med sovrum, med rosa väggar, betonggolv och grått golv
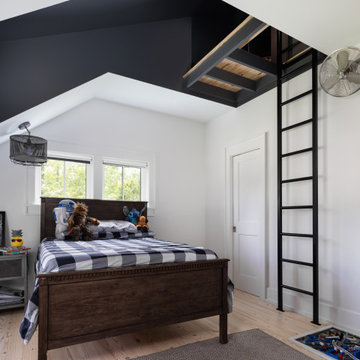
Boy's bedroom of modern luxury farmhouse in Pass Christian Mississippi photographed for Watters Architecture by Birmingham Alabama based architectural and interiors photographer Tommy Daspit.
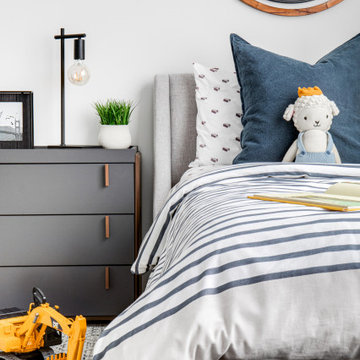
Inspiration för mellanstora klassiska barnrum kombinerat med sovrum, med vita väggar, ljust trägolv och brunt golv
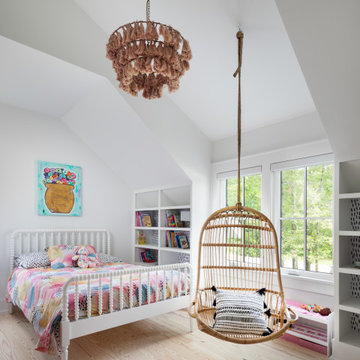
Girl's bedroom of modern luxury farmhouse in Pass Christian Mississippi photographed for Watters Architecture by Birmingham Alabama based architectural and interiors photographer Tommy Daspit.
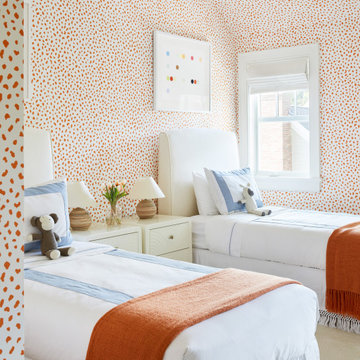
Interior Design, Custom Furniture Design & Art Curation by Chango & Co.
Inspiration för mellanstora maritima flickrum kombinerat med sovrum och för 4-10-åringar, med orange väggar, heltäckningsmatta och beiget golv
Inspiration för mellanstora maritima flickrum kombinerat med sovrum och för 4-10-åringar, med orange väggar, heltäckningsmatta och beiget golv
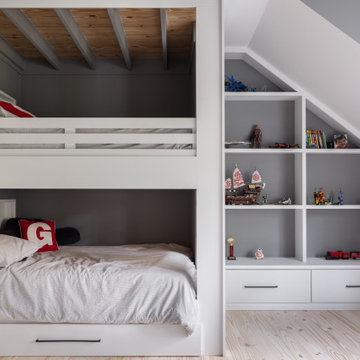
Boy's bedroom of modern luxury farmhouse in Pass Christian Mississippi photographed for Watters Architecture by Birmingham Alabama based architectural and interiors photographer Tommy Daspit.
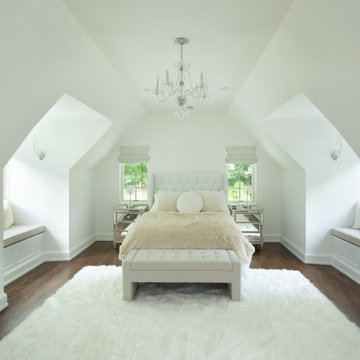
Idéer för stora funkis barnrum kombinerat med sovrum, med vita väggar, mellanmörkt trägolv och brunt golv
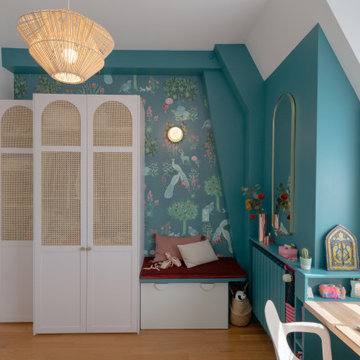
Inredning av ett eklektiskt mellanstort barnrum kombinerat med sovrum, med blå väggar, ljust trägolv och brunt golv
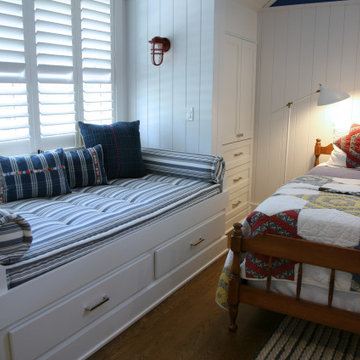
The custom built in window seats in the bunk rooms are flanked with drawer and clothing storage. This window seat has a full sized twin mattress making for one more bed in the room!
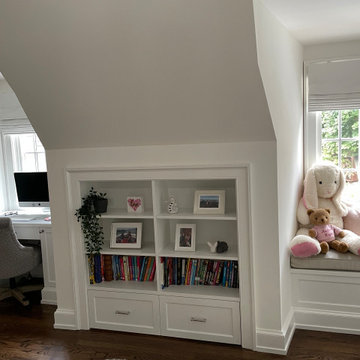
Idéer för ett stort klassiskt barnrum kombinerat med sovrum, med vita väggar, mellanmörkt trägolv och brunt golv
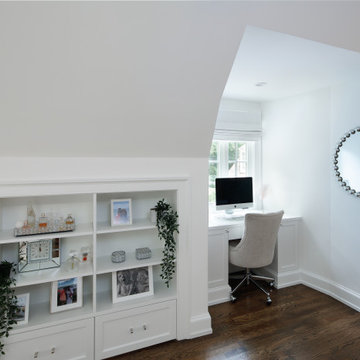
Foto på ett stort funkis barnrum kombinerat med sovrum, med vita väggar, mellanmörkt trägolv och brunt golv
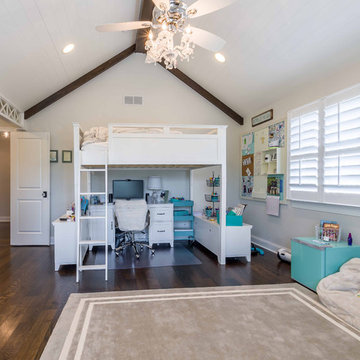
This 1990s brick home had decent square footage and a massive front yard, but no way to enjoy it. Each room needed an update, so the entire house was renovated and remodeled, and an addition was put on over the existing garage to create a symmetrical front. The old brown brick was painted a distressed white.
The 500sf 2nd floor addition includes 2 new bedrooms for their teen children, and the 12'x30' front porch lanai with standing seam metal roof is a nod to the homeowners' love for the Islands. Each room is beautifully appointed with large windows, wood floors, white walls, white bead board ceilings, glass doors and knobs, and interior wood details reminiscent of Hawaiian plantation architecture.
The kitchen was remodeled to increase width and flow, and a new laundry / mudroom was added in the back of the existing garage. The master bath was completely remodeled. Every room is filled with books, and shelves, many made by the homeowner.
Project photography by Kmiecik Imagery.
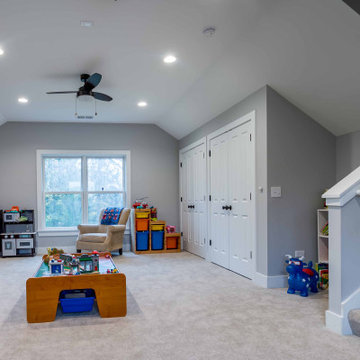
Inspiration för ett stort lantligt könsneutralt barnrum kombinerat med lekrum och för 4-10-åringar, med grå väggar, heltäckningsmatta och grått golv
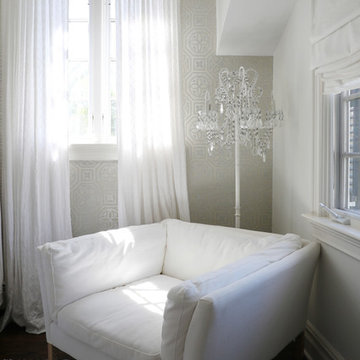
Metallic grasscloth accent wall provides a dramatic backdrop for this little girls room in Chatham, NJ. En suite, vaulted ceilings, Benjamin Moore, RH Baby & Child, Thibaut, Dormirs, Sheer Panels.

This family of 5 was quickly out-growing their 1,220sf ranch home on a beautiful corner lot. Rather than adding a 2nd floor, the decision was made to extend the existing ranch plan into the back yard, adding a new 2-car garage below the new space - for a new total of 2,520sf. With a previous addition of a 1-car garage and a small kitchen removed, a large addition was added for Master Bedroom Suite, a 4th bedroom, hall bath, and a completely remodeled living, dining and new Kitchen, open to large new Family Room. The new lower level includes the new Garage and Mudroom. The existing fireplace and chimney remain - with beautifully exposed brick. The homeowners love contemporary design, and finished the home with a gorgeous mix of color, pattern and materials.
The project was completed in 2011. Unfortunately, 2 years later, they suffered a massive house fire. The house was then rebuilt again, using the same plans and finishes as the original build, adding only a secondary laundry closet on the main level.
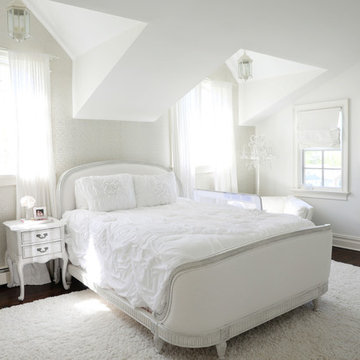
Metallic grasscloth accent wall provides a dramatic backdrop for this little girls room in Chatham, NJ. En suite, vaulted ceilings, Benjamin Moore, RH Baby & Child, Thibaut, Dormirs, Sheer Panels.
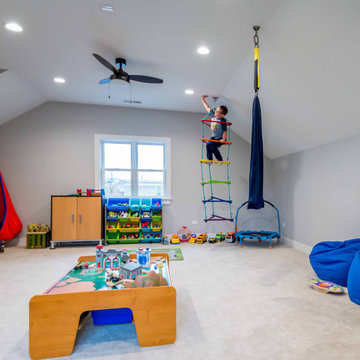
Idéer för ett stort lantligt könsneutralt barnrum kombinerat med lekrum och för 4-10-åringar, med grå väggar, heltäckningsmatta och grått golv
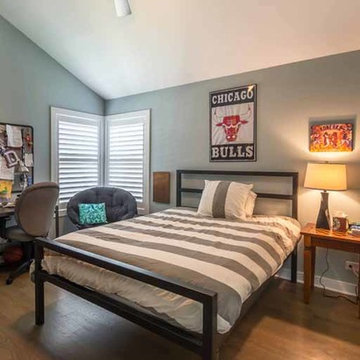
This family of 5 was quickly out-growing their 1,220sf ranch home on a beautiful corner lot. Rather than adding a 2nd floor, the decision was made to extend the existing ranch plan into the back yard, adding a new 2-car garage below the new space - for a new total of 2,520sf. With a previous addition of a 1-car garage and a small kitchen removed, a large addition was added for Master Bedroom Suite, a 4th bedroom, hall bath, and a completely remodeled living, dining and new Kitchen, open to large new Family Room. The new lower level includes the new Garage and Mudroom. The existing fireplace and chimney remain - with beautifully exposed brick. The homeowners love contemporary design, and finished the home with a gorgeous mix of color, pattern and materials.
The project was completed in 2011. Unfortunately, 2 years later, they suffered a massive house fire. The house was then rebuilt again, using the same plans and finishes as the original build, adding only a secondary laundry closet on the main level.
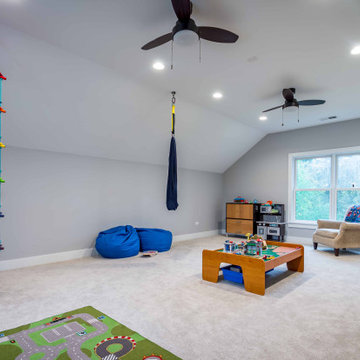
Foto på ett stort lantligt könsneutralt barnrum kombinerat med lekrum och för 4-10-åringar, med grå väggar, heltäckningsmatta och grått golv
181 foton på barnrum
7