132 foton på barnrum
Sortera efter:
Budget
Sortera efter:Populärt i dag
1 - 20 av 132 foton
Artikel 1 av 3

Custom white grommet bunk beds model white gray bedding, a trundle feature and striped curtains. A wooden ladder offers a natural finish to the bedroom decor around shiplap bunk bed trim. Light gray walls in Benjamin Moore Classic Gray compliment the surrounding color theme while red pillows offer a pop of contrast contributing to a nautical vibe. Polished concrete floors add an industrial feature to this open bedroom space.
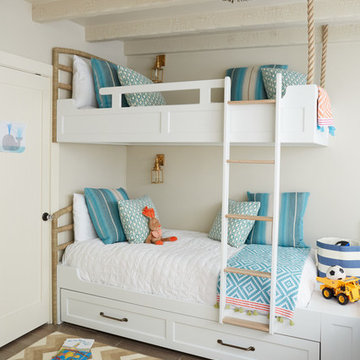
Foto på ett mellanstort maritimt könsneutralt barnrum kombinerat med sovrum och för 4-10-åringar, med grå väggar, travertin golv och beiget golv
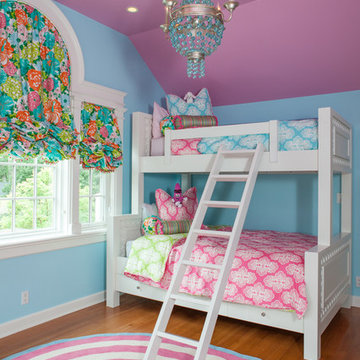
Michelle's Interiors
Inredning av ett klassiskt mellanstort flickrum kombinerat med sovrum och för 4-10-åringar, med flerfärgade väggar, ljust trägolv och beiget golv
Inredning av ett klassiskt mellanstort flickrum kombinerat med sovrum och för 4-10-åringar, med flerfärgade väggar, ljust trägolv och beiget golv
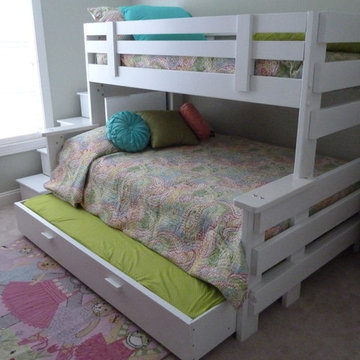
Exempel på ett mellanstort modernt flickrum kombinerat med sovrum och för 4-10-åringar, med grå väggar och heltäckningsmatta
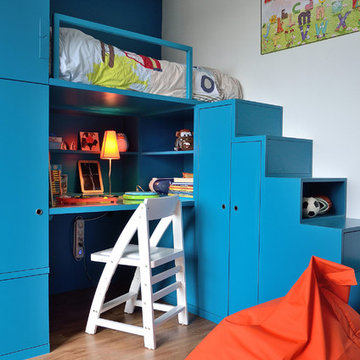
catherine le gall
Inredning av ett modernt mellanstort könsneutralt barnrum kombinerat med sovrum och för 4-10-åringar, med vita väggar och ljust trägolv
Inredning av ett modernt mellanstort könsneutralt barnrum kombinerat med sovrum och för 4-10-åringar, med vita väggar och ljust trägolv
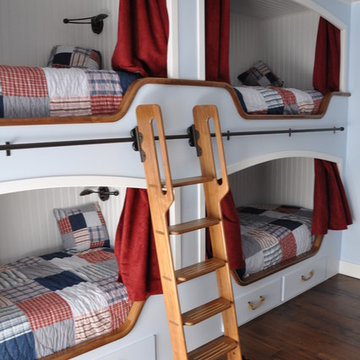
Bild på ett stort vintage könsneutralt barnrum kombinerat med sovrum och för 4-10-åringar, med vita väggar, mörkt trägolv och brunt golv

Flannel drapes balance the cedar cladding of these four bunks while also providing for privacy.
Bild på ett stort rustikt könsneutralt tonårsrum kombinerat med sovrum, med beige väggar, skiffergolv och svart golv
Bild på ett stort rustikt könsneutralt tonårsrum kombinerat med sovrum, med beige väggar, skiffergolv och svart golv

Custom built-in bunk beds: We utilized the length and unique shape of the room by building a double twin-over-full bunk wall. This picture is also before a grasscloth wallcovering was installed on the wall behind the bunks.
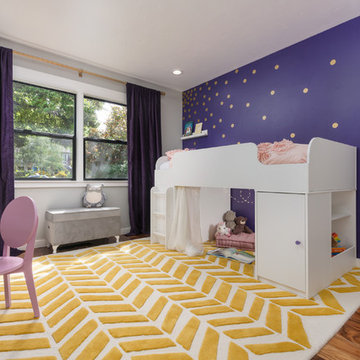
Fun, royal-themed girl's bedroom featuring loft bed with secret reading nook, art station, dress-up mirror, golden rug, custom purple drapes, and purple and gray walls. Photo by Exceptional Frames.
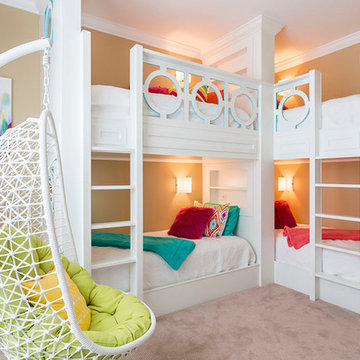
A beautiful transitional style. Built in double bunk beds. Natural light is well balanced throughout the room.
Idéer för mellanstora vintage könsneutrala barnrum kombinerat med sovrum och för 4-10-åringar, med beige väggar, heltäckningsmatta och beiget golv
Idéer för mellanstora vintage könsneutrala barnrum kombinerat med sovrum och för 4-10-åringar, med beige väggar, heltäckningsmatta och beiget golv

Exempel på ett mellanstort modernt pojkrum kombinerat med sovrum och för 4-10-åringar, med heltäckningsmatta, grönt golv och flerfärgade väggar
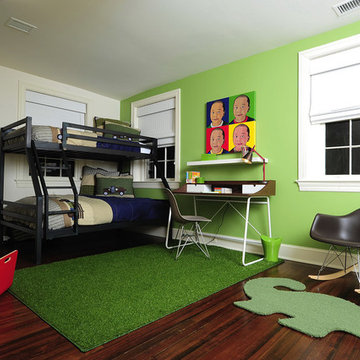
"Big" boy bedroom.
Idéer för ett mellanstort modernt pojkrum kombinerat med sovrum och för 4-10-åringar, med flerfärgade väggar och mörkt trägolv
Idéer för ett mellanstort modernt pojkrum kombinerat med sovrum och för 4-10-åringar, med flerfärgade väggar och mörkt trägolv
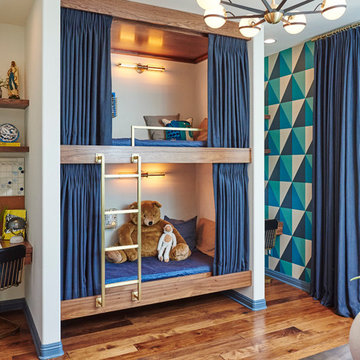
Steven Dewall
Foto på ett stort funkis pojkrum kombinerat med sovrum och för 4-10-åringar, med vita väggar och mellanmörkt trägolv
Foto på ett stort funkis pojkrum kombinerat med sovrum och för 4-10-åringar, med vita väggar och mellanmörkt trägolv
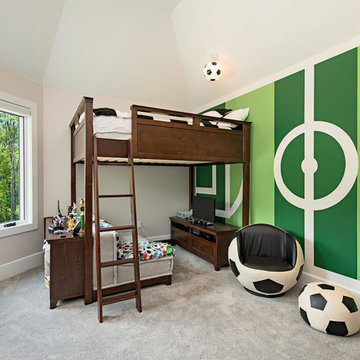
Inspiration för ett mellanstort vintage pojkrum kombinerat med sovrum och för 4-10-åringar, med gröna väggar, heltäckningsmatta och grått golv
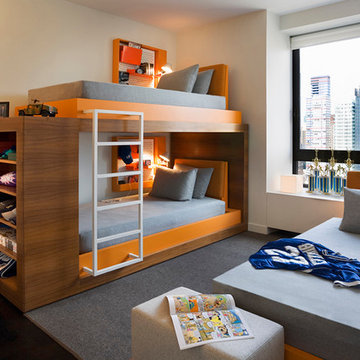
Albert Vecerka/Esto
Modern inredning av ett mellanstort pojkrum kombinerat med sovrum och för 4-10-åringar, med vita väggar och mörkt trägolv
Modern inredning av ett mellanstort pojkrum kombinerat med sovrum och för 4-10-åringar, med vita väggar och mörkt trägolv
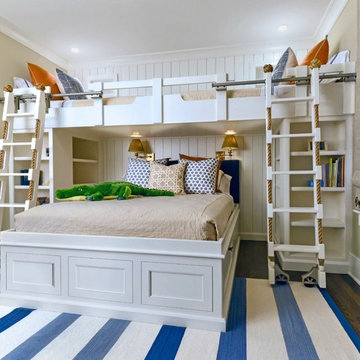
Photos by William Quarles.
Designed by Tammy Connor Interior Design.
Built by Robert Paige Cabinetry
Idéer för ett stort maritimt pojkrum kombinerat med sovrum och för 4-10-åringar, med beige väggar, mörkt trägolv och brunt golv
Idéer för ett stort maritimt pojkrum kombinerat med sovrum och för 4-10-åringar, med beige väggar, mörkt trägolv och brunt golv

This 7,000 square foot space located is a modern weekend getaway for a modern family of four. The owners were looking for a designer who could fuse their love of art and elegant furnishings with the practicality that would fit their lifestyle. They owned the land and wanted to build their new home from the ground up. Betty Wasserman Art & Interiors, Ltd. was a natural fit to make their vision a reality.
Upon entering the house, you are immediately drawn to the clean, contemporary space that greets your eye. A curtain wall of glass with sliding doors, along the back of the house, allows everyone to enjoy the harbor views and a calming connection to the outdoors from any vantage point, simultaneously allowing watchful parents to keep an eye on the children in the pool while relaxing indoors. Here, as in all her projects, Betty focused on the interaction between pattern and texture, industrial and organic.
Project completed by New York interior design firm Betty Wasserman Art & Interiors, which serves New York City, as well as across the tri-state area and in The Hamptons.
For more about Betty Wasserman, click here: https://www.bettywasserman.com/
To learn more about this project, click here: https://www.bettywasserman.com/spaces/sag-harbor-hideaway/
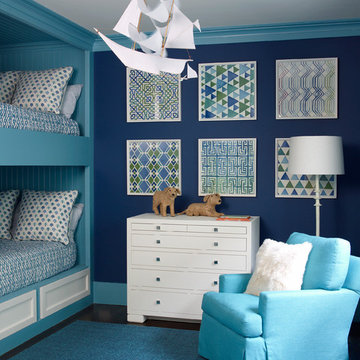
Tria Giovan
Inredning av ett klassiskt pojkrum kombinerat med sovrum och för 4-10-åringar, med blå väggar, mörkt trägolv och blått golv
Inredning av ett klassiskt pojkrum kombinerat med sovrum och för 4-10-åringar, med blå väggar, mörkt trägolv och blått golv
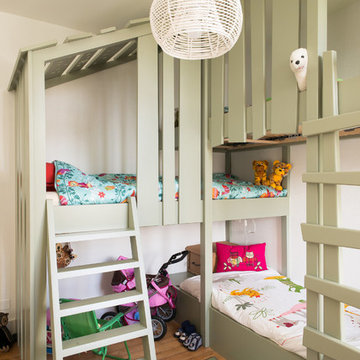
Photos : Alexandre Tortiger
Bild på ett litet vintage könsneutralt barnrum kombinerat med sovrum och för 4-10-åringar, med beige väggar och ljust trägolv
Bild på ett litet vintage könsneutralt barnrum kombinerat med sovrum och för 4-10-åringar, med beige väggar och ljust trägolv
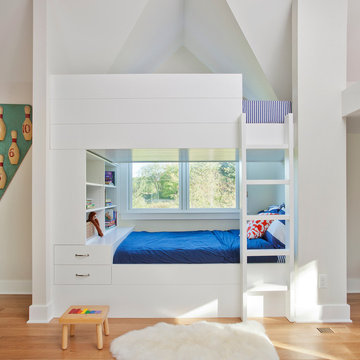
Exempel på ett stort klassiskt pojkrum kombinerat med sovrum och för 4-10-åringar, med vita väggar och ljust trägolv
132 foton på barnrum
1