774 foton på barnrum
Sortera efter:
Budget
Sortera efter:Populärt i dag
41 - 60 av 774 foton
Artikel 1 av 3
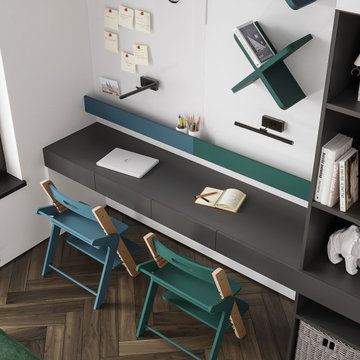
Inredning av ett modernt mellanstort könsneutralt barnrum kombinerat med sovrum och för 4-10-åringar, med vita väggar, laminatgolv och brunt golv
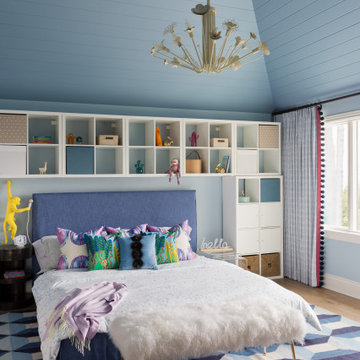
Idéer för att renovera ett funkis barnrum kombinerat med sovrum, med blå väggar och ljust trägolv

Werner Straube Photography
Idéer för ett mellanstort klassiskt barnrum kombinerat med sovrum, med vita väggar, mörkt trägolv och brunt golv
Idéer för ett mellanstort klassiskt barnrum kombinerat med sovrum, med vita väggar, mörkt trägolv och brunt golv
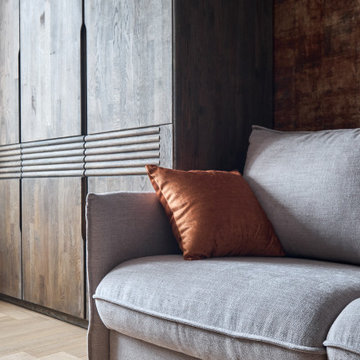
Idéer för att renovera ett stort funkis barnrum kombinerat med sovrum, med bruna väggar, ljust trägolv och brunt golv
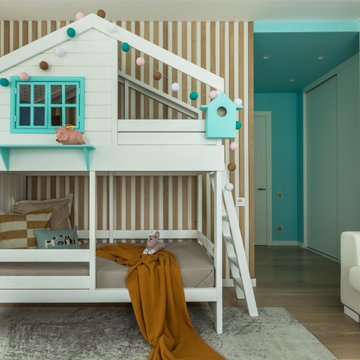
Inspiration för ett mellanstort funkis könsneutralt barnrum kombinerat med sovrum och för 4-10-åringar, med flerfärgade väggar, ljust trägolv och beiget golv
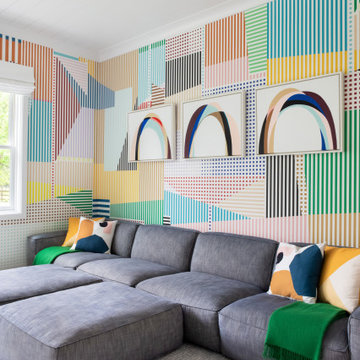
Advisement + Design - Construction advisement, custom millwork & custom furniture design, interior design & art curation by Chango & Co.
Idéer för att renovera ett mellanstort vintage könsneutralt barnrum kombinerat med lekrum och för 4-10-åringar, med flerfärgade väggar, ljust trägolv och brunt golv
Idéer för att renovera ett mellanstort vintage könsneutralt barnrum kombinerat med lekrum och för 4-10-åringar, med flerfärgade väggar, ljust trägolv och brunt golv
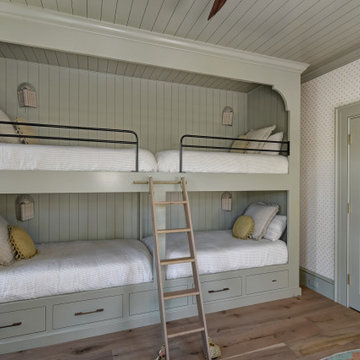
Exempel på ett klassiskt könsneutralt barnrum kombinerat med sovrum och för 4-10-åringar, med grå väggar, mellanmörkt trägolv och brunt golv
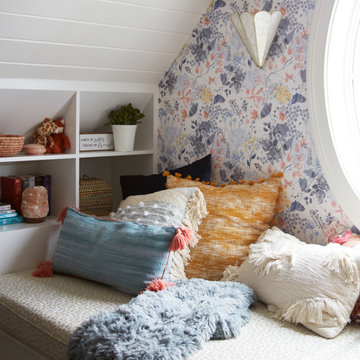
A teen hangout destination with a comfortable boho vibe. Complete with Anthropologie Rose Petals Wallpaper and Anthro Madelyn Faceted sconce, custom bed with storage and a mix of custom and retail pillows. Design by Two Hands Interiors. See the rest of this cozy attic hangout space on our website. #tweenroom #teenroom
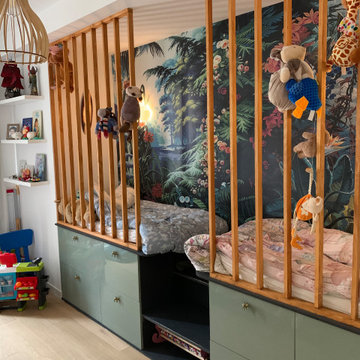
Idéer för ett mellanstort modernt könsneutralt barnrum kombinerat med sovrum och för 4-10-åringar, med ljust trägolv, vita väggar och beiget golv
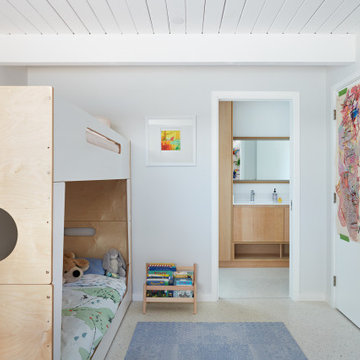
Kids Bedroom
Idéer för ett 60 tals barnrum kombinerat med sovrum och för 4-10-åringar, med vita väggar och vitt golv
Idéer för ett 60 tals barnrum kombinerat med sovrum och för 4-10-åringar, med vita väggar och vitt golv
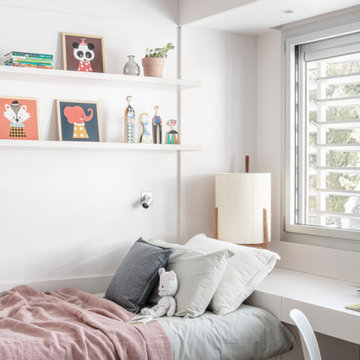
Exempel på ett mellanstort modernt könsneutralt tonårsrum kombinerat med skrivbord, med beige väggar, ljust trägolv och beiget golv

This 6,000sf luxurious custom new construction 5-bedroom, 4-bath home combines elements of open-concept design with traditional, formal spaces, as well. Tall windows, large openings to the back yard, and clear views from room to room are abundant throughout. The 2-story entry boasts a gently curving stair, and a full view through openings to the glass-clad family room. The back stair is continuous from the basement to the finished 3rd floor / attic recreation room.
The interior is finished with the finest materials and detailing, with crown molding, coffered, tray and barrel vault ceilings, chair rail, arched openings, rounded corners, built-in niches and coves, wide halls, and 12' first floor ceilings with 10' second floor ceilings.
It sits at the end of a cul-de-sac in a wooded neighborhood, surrounded by old growth trees. The homeowners, who hail from Texas, believe that bigger is better, and this house was built to match their dreams. The brick - with stone and cast concrete accent elements - runs the full 3-stories of the home, on all sides. A paver driveway and covered patio are included, along with paver retaining wall carved into the hill, creating a secluded back yard play space for their young children.
Project photography by Kmieick Imagery.

This home was originally built in the 1990’s and though it had never received any upgrades, it had great bones and a functional layout.
To make it more efficient, we replaced all of the windows and the baseboard heat, and we cleaned and replaced the siding. In the kitchen, we switched out all of the cabinetry, counters, and fixtures. In the master bedroom, we added a sliding door to allow access to the hot tub, and in the master bath, we turned the tub into a two-person shower. We also removed some closets to open up space in the master bath, as well as in the mudroom.
To make the home more convenient for the owners, we moved the laundry from the basement up to the second floor. And, so the kids had something special, we refinished the bonus room into a playroom that was recently featured in Fine Home Building magazine.
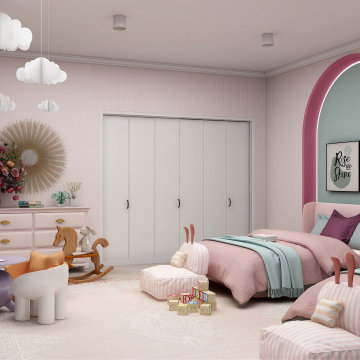
this twin bedroom custom design features a colorful vibrant room with an all-over pink wallpaper design, a custom built-in bookcase, and a reading area as well as a custom built-in desk area.
the opposed wall features two recessed arched nooks with indirect light to ideally position the twin's beds.
the rest of the room showcases resting, playing areas where the all the fun activities happen.
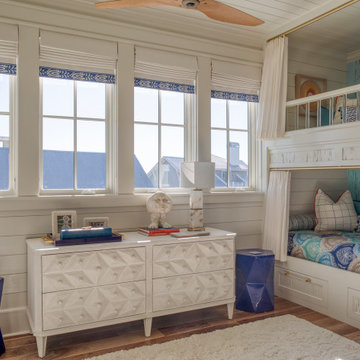
Idéer för att renovera ett stort maritimt könsneutralt barnrum kombinerat med sovrum, med vita väggar, mellanmörkt trägolv och brunt golv
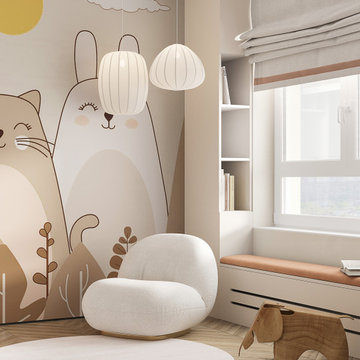
Idéer för mellanstora funkis könsneutrala barnrum kombinerat med sovrum och för 4-10-åringar, med beige väggar, laminatgolv och beiget golv
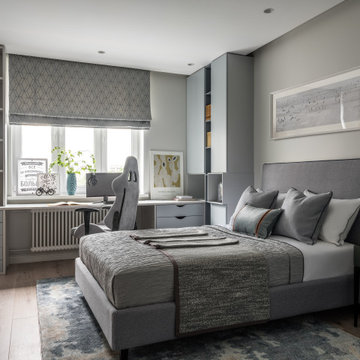
Idéer för mellanstora vintage barnrum kombinerat med skrivbord, med grå väggar, mellanmörkt trägolv och beiget golv
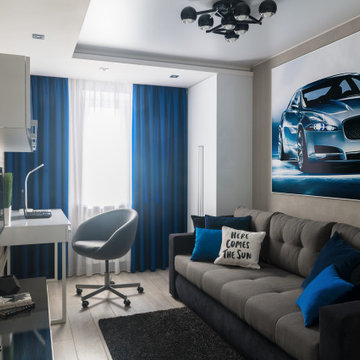
Idéer för små barnrum kombinerat med sovrum, med grå väggar, laminatgolv och grått golv
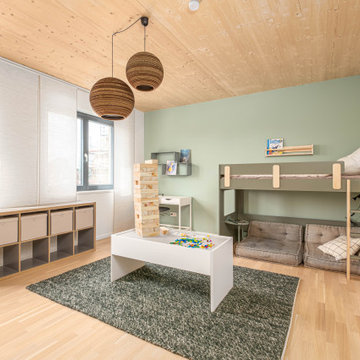
Exempel på ett stort skandinaviskt pojkrum för 4-10-åringar, med gröna väggar och ljust trägolv
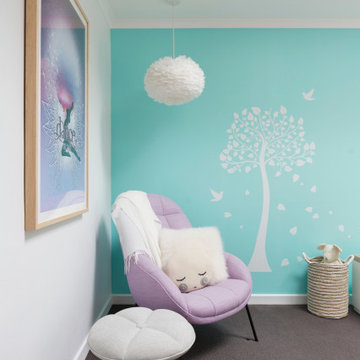
Idéer för ett mellanstort modernt flickrum kombinerat med sovrum och för 4-10-åringar, med blå väggar, heltäckningsmatta och grått golv
774 foton på barnrum
3