220 foton på barnrum
Sortera efter:
Budget
Sortera efter:Populärt i dag
41 - 60 av 220 foton
Artikel 1 av 3
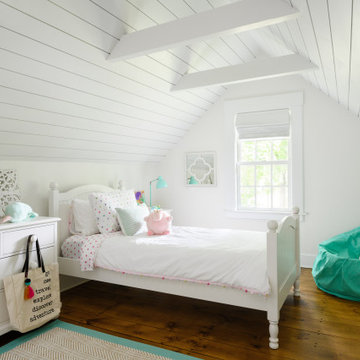
One of oldest houses we’ve had the pleasure to work on, this 1850 farmhouse needed some interior renovations after a water leak on the second floor. Not only did the water damage impact the two bedrooms on the second floor, but also the first floor guest room. After the homeowner shared his vision with us, we got to work bringing it to reality. What resulted are three unique spaces, designed and crafted with timeless appreciation.
For the first floor guest room, we added custom moldings to create a feature wall. As well as a built in desk with shelving in a corner of the room that would have otherwise been wasted space. For the second floor kid’s bedrooms, we added shiplap to the slanted ceilings. Painting the ceiling white brings a modern feel to an old space.
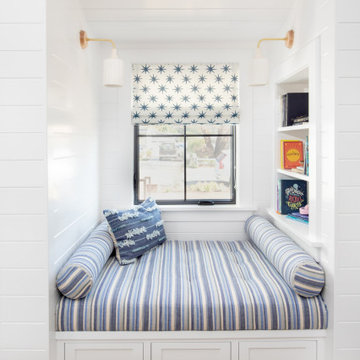
Here's a charming built-in reading nook with built-in shelves and custom lower cabinet drawers underneath the bench. Shiplap covered walls and ceiling with recessed light fixture and sconce lights for an ideal reading and relaxing space.
Photo by Molly Rose Photography
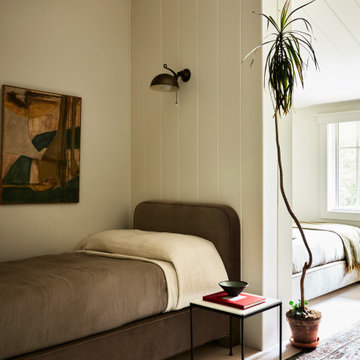
A country club respite for our busy professional Bostonian clients. Our clients met in college and have been weekending at the Aquidneck Club every summer for the past 20+ years. The condos within the original clubhouse seldom come up for sale and gather a loyalist following. Our clients jumped at the chance to be a part of the club's history for the next generation. Much of the club’s exteriors reflect a quintessential New England shingle style architecture. The internals had succumbed to dated late 90s and early 2000s renovations of inexpensive materials void of craftsmanship. Our client’s aesthetic balances on the scales of hyper minimalism, clean surfaces, and void of visual clutter. Our palette of color, materiality & textures kept to this notion while generating movement through vintage lighting, comfortable upholstery, and Unique Forms of Art.
A Full-Scale Design, Renovation, and furnishings project.

Inspiration för ett funkis könsneutralt barnrum kombinerat med lekrum, med blå väggar, målat trägolv och vitt golv
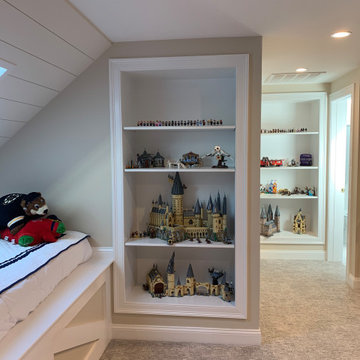
Inredning av ett modernt stort tonårsrum kombinerat med sovrum, med vita väggar, heltäckningsmatta och grått golv
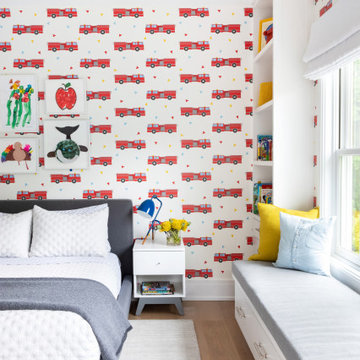
Advisement + Design - Construction advisement, custom millwork & custom furniture design, interior design & art curation by Chango & Co.
Idéer för mellanstora vintage pojkrum kombinerat med lekrum och för 4-10-åringar, med flerfärgade väggar, ljust trägolv och brunt golv
Idéer för mellanstora vintage pojkrum kombinerat med lekrum och för 4-10-åringar, med flerfärgade väggar, ljust trägolv och brunt golv
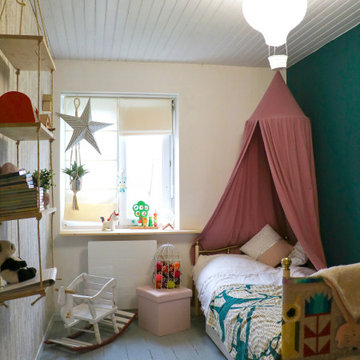
Inredning av ett lantligt litet könsneutralt barnrum kombinerat med sovrum och för 4-10-åringar, med gröna väggar, målat trägolv och grått golv
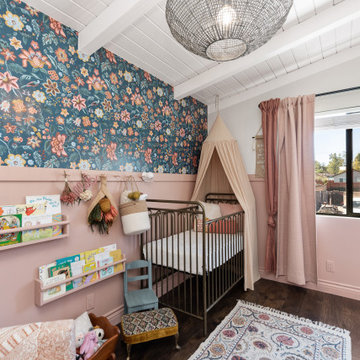
Idéer för att renovera ett litet 50 tals barnrum kombinerat med sovrum, med flerfärgade väggar, mellanmörkt trägolv och brunt golv

A built-in water bottle filler sits next to the kids lockers and makes for easy access when filling up sports bottles.
Inspiration för ett stort maritimt könsneutralt tonårsrum kombinerat med lekrum, med blå väggar och ljust trägolv
Inspiration för ett stort maritimt könsneutralt tonårsrum kombinerat med lekrum, med blå väggar och ljust trägolv
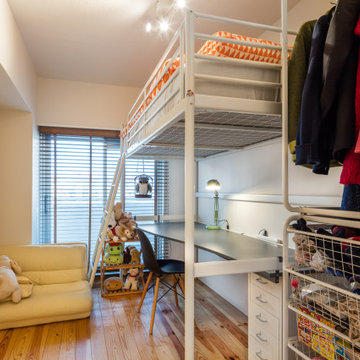
Inredning av ett modernt litet barnrum kombinerat med skrivbord, med vita väggar, mellanmörkt trägolv och beiget golv

This home was originally built in the 1990’s and though it had never received any upgrades, it had great bones and a functional layout.
To make it more efficient, we replaced all of the windows and the baseboard heat, and we cleaned and replaced the siding. In the kitchen, we switched out all of the cabinetry, counters, and fixtures. In the master bedroom, we added a sliding door to allow access to the hot tub, and in the master bath, we turned the tub into a two-person shower. We also removed some closets to open up space in the master bath, as well as in the mudroom.
To make the home more convenient for the owners, we moved the laundry from the basement up to the second floor. And, so the kids had something special, we refinished the bonus room into a playroom that was recently featured in Fine Home Building magazine.
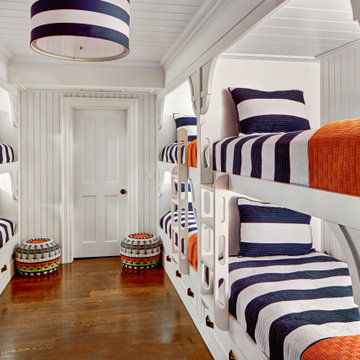
Idéer för maritima könsneutrala barnrum kombinerat med sovrum och för 4-10-åringar, med vita väggar, mellanmörkt trägolv och brunt golv
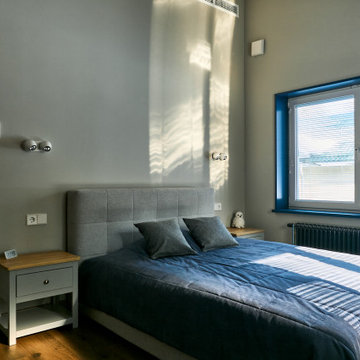
Inredning av ett modernt stort barnrum kombinerat med sovrum, med grå väggar och mellanmörkt trägolv
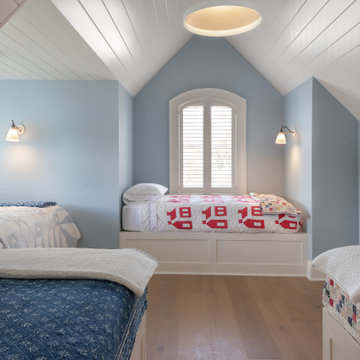
Grand kid's bunk room
Inspiration för ett mellanstort maritimt könsneutralt barnrum kombinerat med sovrum och för 4-10-åringar, med blå väggar, ljust trägolv och brunt golv
Inspiration för ett mellanstort maritimt könsneutralt barnrum kombinerat med sovrum och för 4-10-åringar, med blå väggar, ljust trägolv och brunt golv
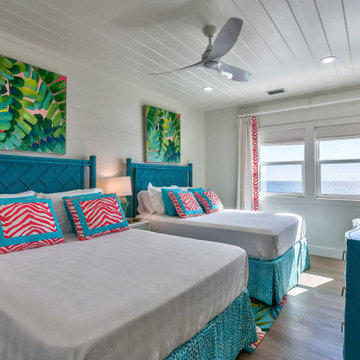
Perfect place for guests. Queen bedroom.
Inspiration för mellanstora maritima könsneutrala barnrum kombinerat med sovrum, med vita väggar
Inspiration för mellanstora maritima könsneutrala barnrum kombinerat med sovrum, med vita väggar
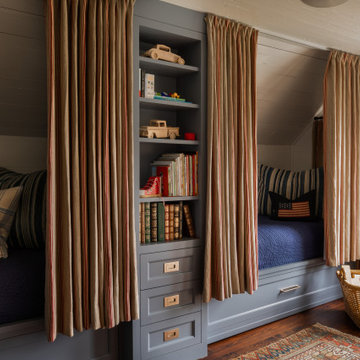
Exempel på ett litet klassiskt könsneutralt barnrum kombinerat med lekrum och för 4-10-åringar, med vita väggar, mörkt trägolv och brunt golv
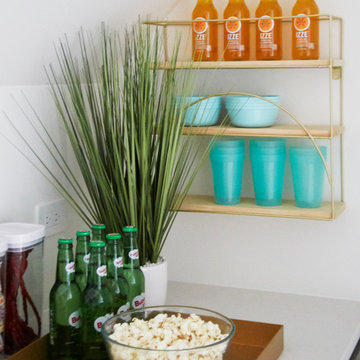
A teen hangout destination with a comfortable boho vibe - with custom snack station. This custom dry bar in a custom blue is completed with Top Knobs hardware and retail accessories. Design by Two Hands Interiors. See the rest of this cozy attic hangout space on our website. #tweenroom #teenroom
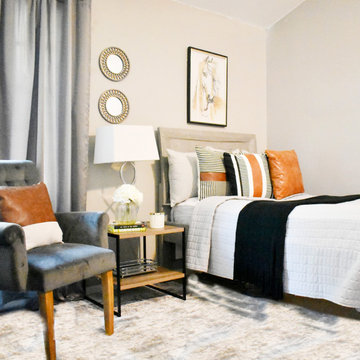
Small child's bedroom ideas. Modern-farmhouse.
Lantlig inredning av ett mellanstort könsneutralt barnrum, med heltäckningsmatta
Lantlig inredning av ett mellanstort könsneutralt barnrum, med heltäckningsmatta
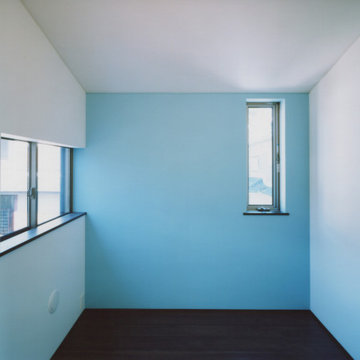
Bild på ett funkis barnrum, med blå väggar, mörkt trägolv och brunt golv
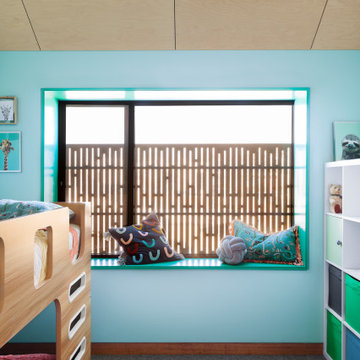
Kids bedroom in second story extension by Carland Constructions for a Yarraville family home.
Idéer för ett nordiskt barnrum, med blå väggar, heltäckningsmatta och grått golv
Idéer för ett nordiskt barnrum, med blå väggar, heltäckningsmatta och grått golv
220 foton på barnrum
3