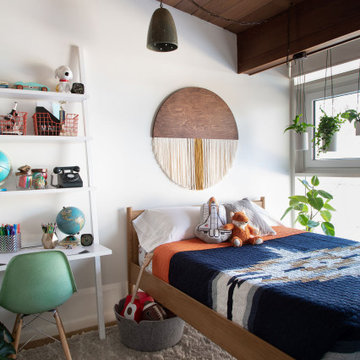846 foton på barnrum
Sortera efter:
Budget
Sortera efter:Populärt i dag
41 - 60 av 846 foton
Artikel 1 av 3
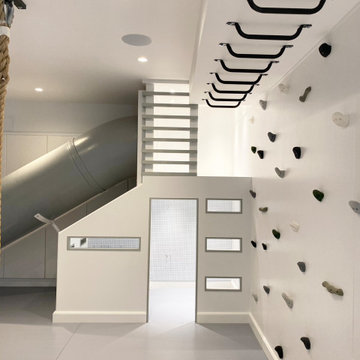
Exempel på ett mellanstort lantligt könsneutralt barnrum kombinerat med lekrum och för 4-10-åringar, med vita väggar, ljust trägolv och grått golv
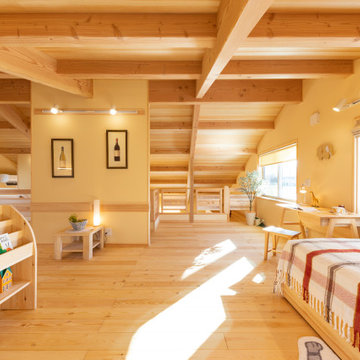
Foto på ett orientaliskt barnrum kombinerat med sovrum, med gula väggar, ljust trägolv och beiget golv
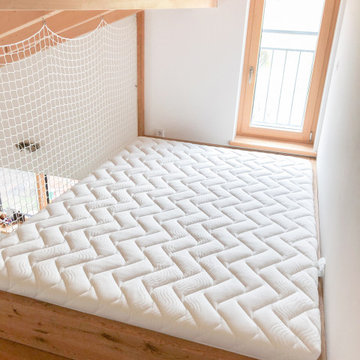
Kleiderschrank mit aufgesetzten Stufen aus massiver, rustikaler Eiche.
Oberfläche der Schrankfronten in Solid Hellgau.
Die Fronten bekommen Einfassungen, diese dienen als Grifflösung.
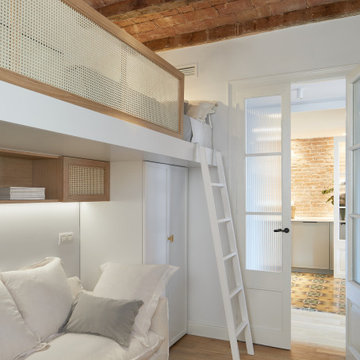
Bild på ett mellanstort funkis könsneutralt tonårsrum kombinerat med sovrum, med vita väggar, mellanmörkt trägolv och beiget golv
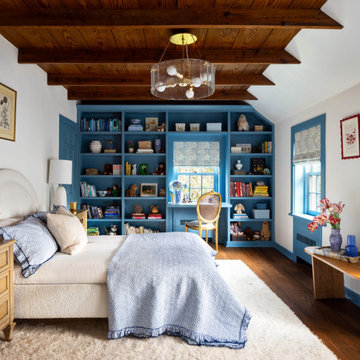
antique floor, antique furniture, architectural digest, classic design, colorful accents, cool new york homes, cottage core, country home, historic home, vintage home, vintage style
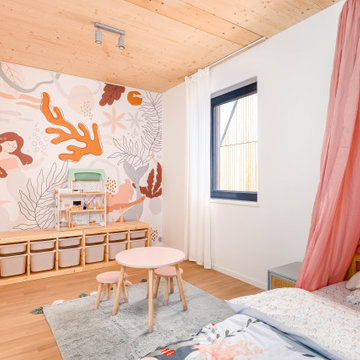
Inspiration för ett mellanstort nordiskt flickrum för 4-10-åringar, med ljust trägolv
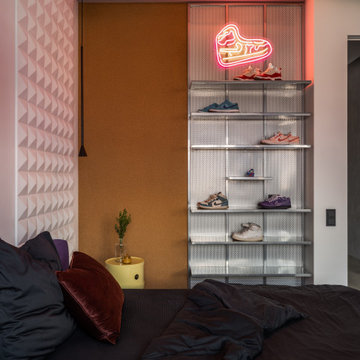
В каждой детской мы хотели подчеркнуть индивидуальность каждого ребенка каким то элементом, но при этом чтобы интерьер в целом был органичной частью общей концепции. Старшая девочка увлекается боксом, психологией и коллекционирует кроссовки. В ее комнате мы разместили боксерскую грушу, которая колоритно вписалась в минималистичный интерьер и стала его изюминкой.
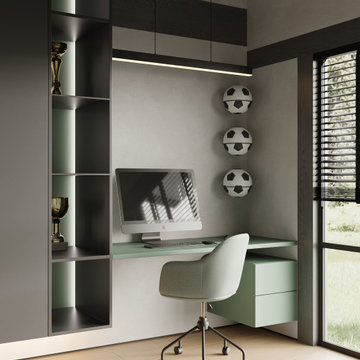
Bild på ett mellanstort funkis pojkrum kombinerat med sovrum och för 4-10-åringar, med gröna väggar, laminatgolv och beiget golv
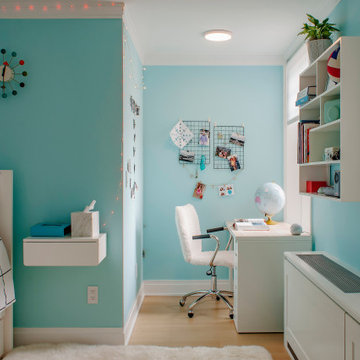
A colorful, fun kid's bedroom. Beautiful painted teal walls. White accented furniture. A custom floating side bed table. Floating, creative bookshelves. An amazing cork board painted the color of the walls and a nook for an office with a fun white desk facing the window. Built-in, custom radiator and air condition covers.
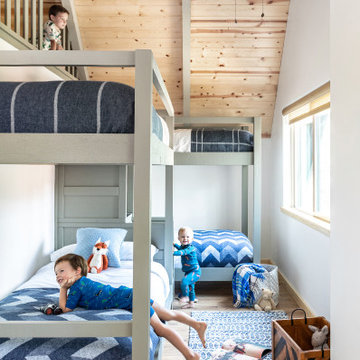
The bunk room of your dreams. Two bunk beds with a hiding nook up top.
Idéer för att renovera ett stort rustikt barnrum, med flerfärgade väggar, heltäckningsmatta och beiget golv
Idéer för att renovera ett stort rustikt barnrum, med flerfärgade väggar, heltäckningsmatta och beiget golv
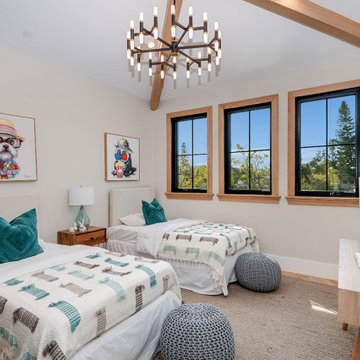
5,200 sq. ft new construction house, 5 bedrooms, 6 bathrooms, modern kitchen, master suite with private balcony, theater room and pool and more.
Inspiration för lantliga könsneutrala barnrum kombinerat med sovrum, med beige väggar, mellanmörkt trägolv och brunt golv
Inspiration för lantliga könsneutrala barnrum kombinerat med sovrum, med beige väggar, mellanmörkt trägolv och brunt golv
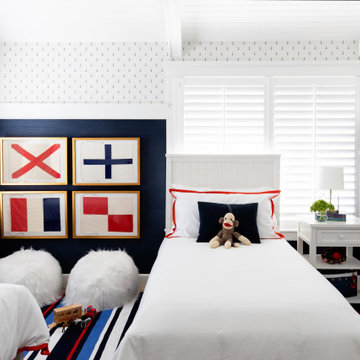
HOME
ABOUT
SERVICES
PORTFOLIO
PRESS
BLOG
CONTACT
J Hill Interiors was hired to design a full renovation on this once dated Coronado condo, as well as decorate for the use of the owners, as well as renters for the summer. Keeping things simple, durable yet aesthetically pleasing in a coastal fashion was top priority. Construction done by Crown Peninsula Inc.
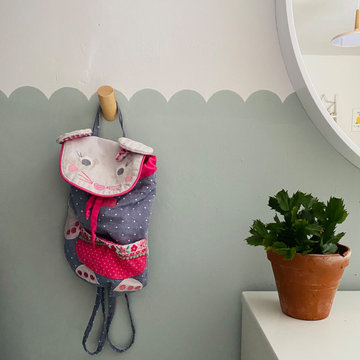
Wooden hook
Idéer för att renovera ett stort skandinaviskt flickrum kombinerat med sovrum och för 4-10-åringar, med gröna väggar, målat trägolv och grått golv
Idéer för att renovera ett stort skandinaviskt flickrum kombinerat med sovrum och för 4-10-åringar, med gröna väggar, målat trägolv och grått golv

Interior remodel of the 2nd floor opened up the floorplan to bring in light and create a game room space along with extra beds for sleeping. Also included on this level is a tv den, private guest bedroom with full bathroom.

Inspiration för ett mellanstort lantligt könsneutralt barnrum kombinerat med lekrum och för 4-10-åringar, med vita väggar, ljust trägolv och grått golv

A long-term client was expecting her third child. Alas, this meant that baby number two was getting booted from the coveted nursery as his sister before him had. The most convenient room in the house for the son, was dad’s home office, and dad would be relocated into the garage carriage house.
For the new bedroom, mom requested a bold, colorful space with a truck theme.
The existing office had no door and was located at the end of a long dark hallway that had been painted black by the last homeowners. First order of business was to lighten the hall and create a wall space for functioning doors. The awkward architecture of the room with 3 alcove windows, slanted ceilings and built-in bookcases proved an inconvenient location for furniture placement. We opted to place the bed close the wall so the two-year-old wouldn’t fall out. The solid wood bed and nightstand were constructed in the US and painted in vibrant shades to match the bedding and roman shades. The amazing irregular wall stripes were inherited from the previous homeowner but were also black and proved too dark for a toddler. Both myself and the client loved them and decided to have them re-painted in a daring blue. The daring fabric used on the windows counter- balance the wall stripes.
Window seats and a built-in toy storage were constructed to make use of the alcove windows. Now, the room is not only fun and bright, but functional.
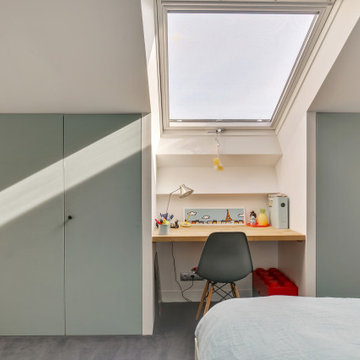
Projet d'une rénovation partielle d'une maison de 2 niveaux. L'ouverture de la cuisine vers la salle à manger à permis de gagner en luminosité, convivialité et en sensation de volume. Le blanc des façades apporte la lumière, le noir du sol, le contraste et la jonction avec le sol en parquet de la salle à manger, la chaleur. Le volume de la salle de bain est optimisé avec le Velux qui apporte une très belle lumière. Pour ce qui concerne la chambre d'enfant, nous avons travaillé la partie mansardée pour la création de tous les placards avec un bureau central sous le Velux. Le choix de la couleur des portes des placards apporte la douceur et la lumière.
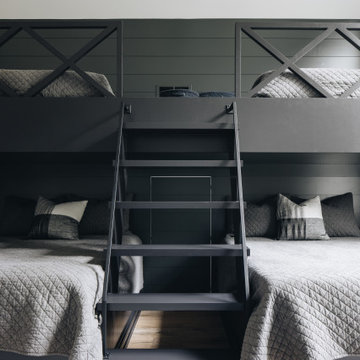
Inspiration för stora klassiska barnrum kombinerat med sovrum, med grå väggar, ljust trägolv och brunt golv
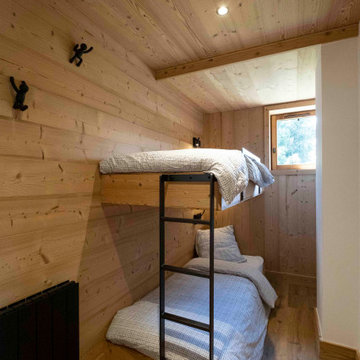
Chambre d'enfants / amis avce lit superposé sur mesure.
Coté minimaliste avec un effet suspendu.
Echelle et rambarde en métal
Idéer för små rustika könsneutrala tonårsrum kombinerat med sovrum, med vita väggar, laminatgolv och brunt golv
Idéer för små rustika könsneutrala tonårsrum kombinerat med sovrum, med vita väggar, laminatgolv och brunt golv
846 foton på barnrum
3
