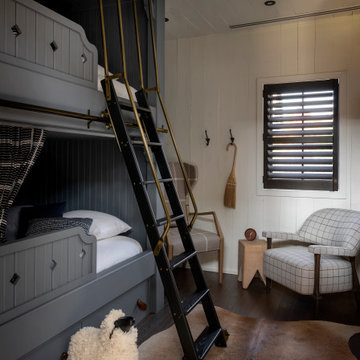478 foton på barnrum
Sortera efter:
Budget
Sortera efter:Populärt i dag
81 - 100 av 478 foton
Artikel 1 av 3
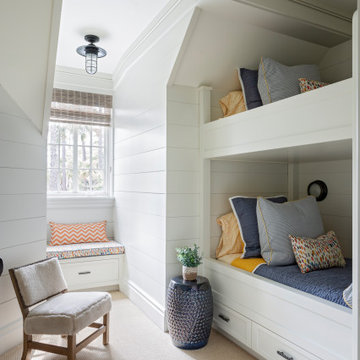
Inredning av ett maritimt barnrum kombinerat med sovrum, med vita väggar, heltäckningsmatta och beiget golv
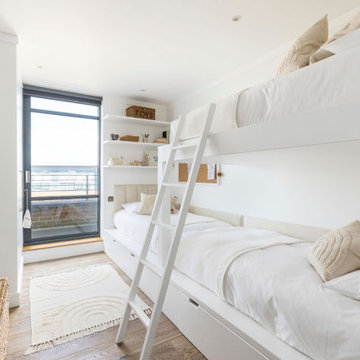
Inspiration för ett mellanstort minimalistiskt barnrum kombinerat med sovrum, med flerfärgade väggar och mellanmörkt trägolv
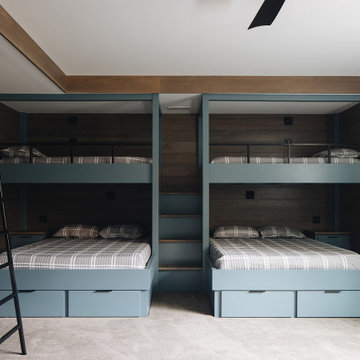
Boys' room featuring custom blue built-in bunk beds that sleep eight, blue shiplap walls, black metal ladder, dark wood accents, and gray carpet.
Inspiration för stora maritima pojkrum kombinerat med sovrum, med blå väggar, heltäckningsmatta och grått golv
Inspiration för stora maritima pojkrum kombinerat med sovrum, med blå väggar, heltäckningsmatta och grått golv

Inspiration för maritima könsneutrala tonårsrum kombinerat med sovrum, med beige väggar och ljust trägolv
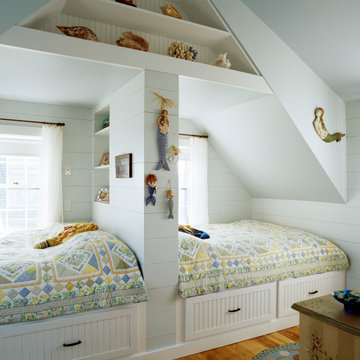
An additional bedroom wasn't allowed by local code so this cozy bedroom provides sleeping & nook space for two sisters. Each has their own lamp, shelves & storage as well as a personal window :)
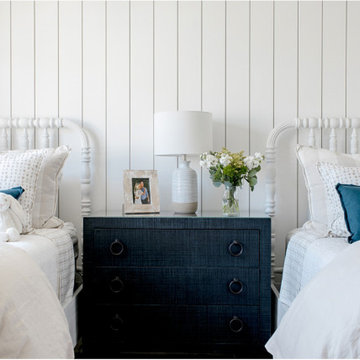
Builder: JENKINS construction
Photography: Mol Goodman
Architect: William Guidero
Maritim inredning av ett flickrum kombinerat med sovrum och för 4-10-åringar, med vita väggar
Maritim inredning av ett flickrum kombinerat med sovrum och för 4-10-åringar, med vita väggar
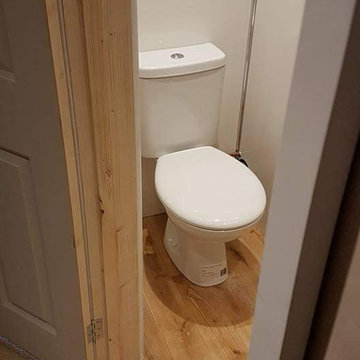
Sink unit toilet wood flooring shower unit stud wall framing shower mixer wet wall panels with removable service panel for a bedroom garage Conversion.
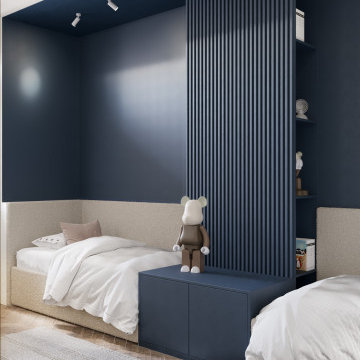
Bild på ett litet funkis könsneutralt barnrum kombinerat med sovrum och för 4-10-åringar, med ljust trägolv
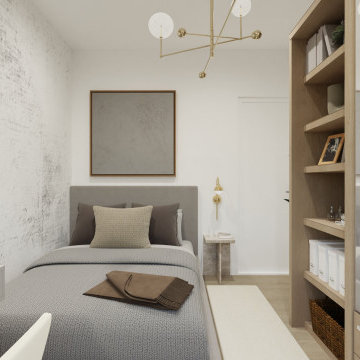
For this bedroom design, the key concept was to optimise space and provide a functional furniture solution. In order to include a small double bed, wardrobes and a work space we carefully considered multiple floor plans to ensure we could make the most of the space to work our clients’ day-to-day life. Something we could potentially consider is multi-use furniture, such as a combined desk and wardrobe solution, depending on availability of products and their dimensions.
With multiple furniture requirements in a small space, there can be a risk of the room being overwhelmed. So, to prevent this, a light and neutral colour palette maximises natural light and forms a bright and airy atmosphere. Painting the walls white balances the room with a complimenting lime-washed feature panelling to introduce texture which elevates the design. Minimal decor accessories, from greenery to vases, tastefully bring interest and character without cluttering the space.
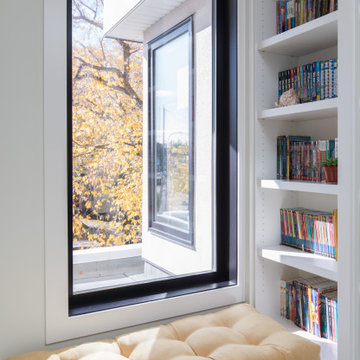
From 2020 to 2022 we had the opportunity to work with this wonderful client building in Altadore. We were so fortunate to help them build their family dream home. They wanted to add some fun pops of color and make it their own. So we implemented green and blue tiles into the bathrooms. The kitchen is extremely fashion forward with open shelves on either side of the hoodfan, and the wooden handles throughout. There are nodes to mid century modern in this home that give it a classic look. Our favorite details are the stair handrail, and the natural flagstone fireplace. The fun, cozy upper hall reading area is a reader’s paradise. This home is both stylish and perfect for a young busy family.
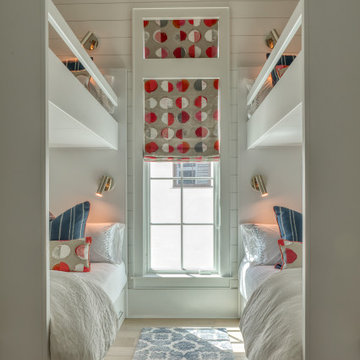
Inredning av ett maritimt litet könsneutralt tonårsrum kombinerat med sovrum, med vita väggar, ljust trägolv och beiget golv
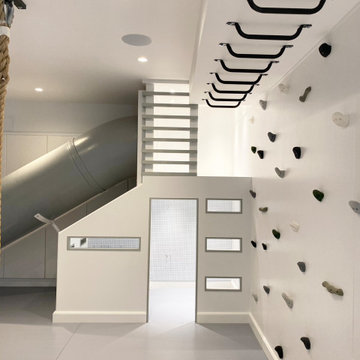
Exempel på ett mellanstort lantligt könsneutralt barnrum kombinerat med lekrum och för 4-10-åringar, med vita väggar, ljust trägolv och grått golv
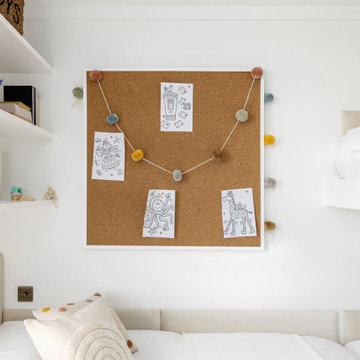
Inredning av ett skandinaviskt mellanstort barnrum kombinerat med sovrum, med flerfärgade väggar och mellanmörkt trägolv
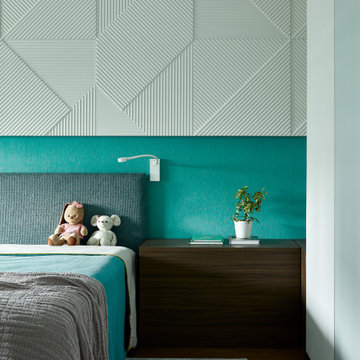
Фрагмент акцентной стены.
Bild på ett stort funkis barnrum kombinerat med sovrum, med gröna väggar, mörkt trägolv och brunt golv
Bild på ett stort funkis barnrum kombinerat med sovrum, med gröna väggar, mörkt trägolv och brunt golv
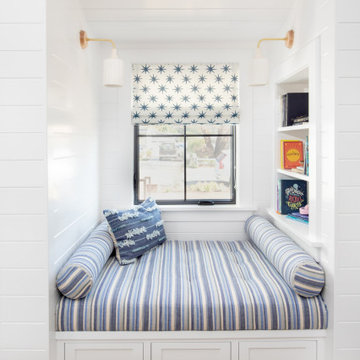
Here's a charming built-in reading nook with built-in shelves and custom lower cabinet drawers underneath the bench. Shiplap covered walls and ceiling with recessed light fixture and sconce lights for an ideal reading and relaxing space.
Photo by Molly Rose Photography
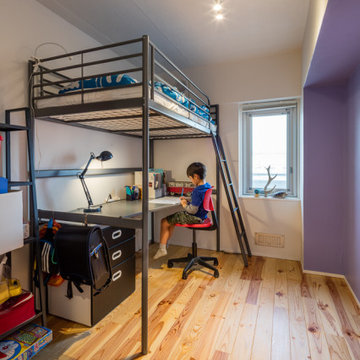
Idéer för att renovera ett litet funkis pojkrum kombinerat med skrivbord och för 4-10-åringar, med vita väggar, mellanmörkt trägolv och beiget golv
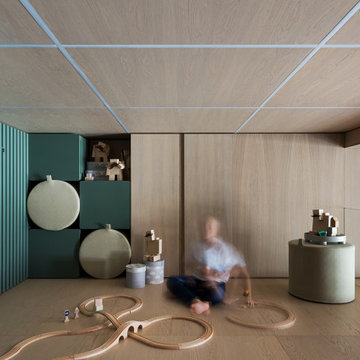
Кирпичная кладка из грубо шлифованного текстурного кирпича XIX века BRICKTILES
в лофте по дизайну PROforma design.
Фото Ольги Мелекесцевой.
Стилист интерьерной съемки Дарья Григорьева.
Проект опубликован в апрельском номере и на сайте журнала ИНТЕРЬЕР+ДИЗАЙН.
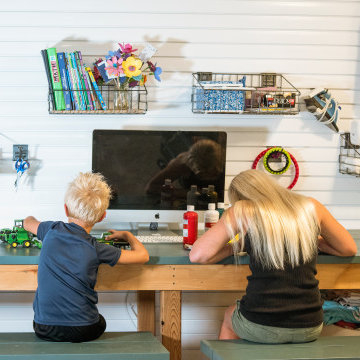
Children's craft room/play room. With white Trusscore SlatWall covering the damaged drywall, not only is the space instantly transformed to a bright and easy-to-clean wall, but also a room that the kids can know where each of their things goes. As the family grows and needs change, SlatWall can be reorganized and new accessories can be added or removed.
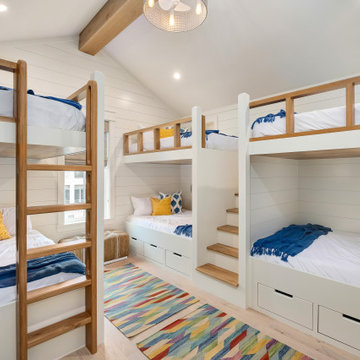
bunk room for 6! full size beds and storage under the beds and on the walls keep everyone organized.
Exempel på ett stort maritimt könsneutralt barnrum kombinerat med sovrum, med vita väggar, ljust trägolv och beiget golv
Exempel på ett stort maritimt könsneutralt barnrum kombinerat med sovrum, med vita väggar, ljust trägolv och beiget golv
478 foton på barnrum
5
