2 321 foton på barnrum
Sortera efter:
Budget
Sortera efter:Populärt i dag
81 - 100 av 2 321 foton
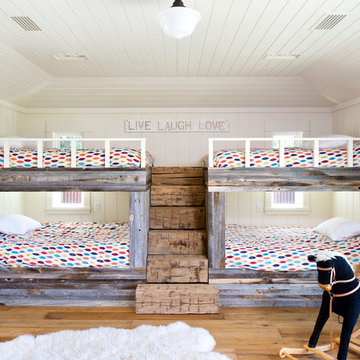
Bernard Andre'
Inspiration för ett rustikt könsneutralt barnrum kombinerat med sovrum och för 4-10-åringar, med vita väggar och mellanmörkt trägolv
Inspiration för ett rustikt könsneutralt barnrum kombinerat med sovrum och för 4-10-åringar, med vita väggar och mellanmörkt trägolv
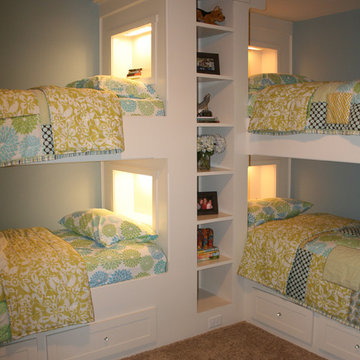
Corbitt Hills Construction
Bild på ett vintage flickrum kombinerat med sovrum och för 4-10-åringar, med blå väggar och heltäckningsmatta
Bild på ett vintage flickrum kombinerat med sovrum och för 4-10-åringar, med blå väggar och heltäckningsmatta

The owners of this 1941 cottage, located in the bucolic village of Annisquam, wanted to modernize the home without sacrificing its earthy wood and stone feel. Recognizing that the house had “good bones” and loads of charm, SV Design proposed exterior and interior modifications to improve functionality, and bring the home in line with the owners’ lifestyle. The design vision that evolved was a balance of modern and traditional – a study in contrasts.
Prior to renovation, the dining and breakfast rooms were cut off from one another as well as from the kitchen’s preparation area. SV's architectural team developed a plan to rebuild a new kitchen/dining area within the same footprint. Now the space extends from the dining room, through the spacious and light-filled kitchen with eat-in nook, out to a peaceful and secluded patio.
Interior renovations also included a new stair and balustrade at the entry; a new bathroom, office, and closet for the master suite; and renovations to bathrooms and the family room. The interior color palette was lightened and refreshed throughout. Working in close collaboration with the homeowners, new lighting and plumbing fixtures were selected to add modern accents to the home's traditional charm.
Hitta den rätta lokala yrkespersonen för ditt projekt
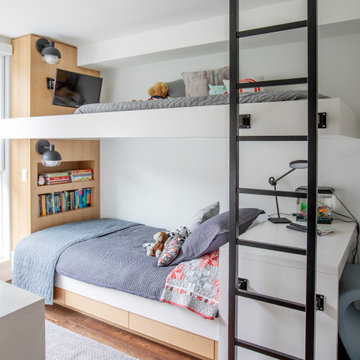
benjamin moore, built in bookshelf, bunk beds, european oak, kids room,
Idéer för att renovera ett funkis könsneutralt barnrum kombinerat med sovrum, med vita väggar, mellanmörkt trägolv och brunt golv
Idéer för att renovera ett funkis könsneutralt barnrum kombinerat med sovrum, med vita väggar, mellanmörkt trägolv och brunt golv

Flannel drapes balance the cedar cladding of these four bunks while also providing for privacy.
Bild på ett stort rustikt könsneutralt tonårsrum kombinerat med sovrum, med beige väggar, skiffergolv och svart golv
Bild på ett stort rustikt könsneutralt tonårsrum kombinerat med sovrum, med beige väggar, skiffergolv och svart golv
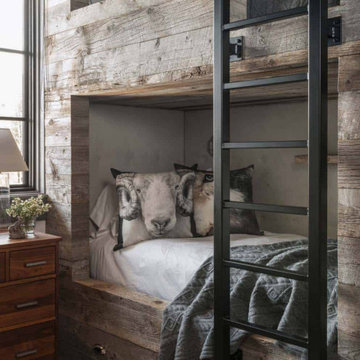
Exempel på ett rustikt könsneutralt barnrum kombinerat med sovrum och för 4-10-åringar
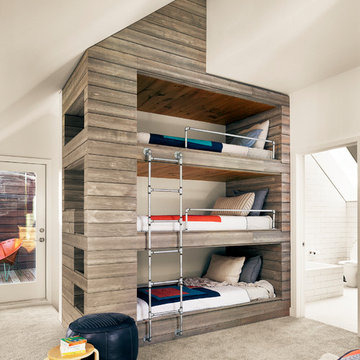
Photo by Casey Dunn
Idéer för ett rustikt könsneutralt barnrum kombinerat med sovrum och för 4-10-åringar, med vita väggar, heltäckningsmatta och grått golv
Idéer för ett rustikt könsneutralt barnrum kombinerat med sovrum och för 4-10-åringar, med vita väggar, heltäckningsmatta och grått golv
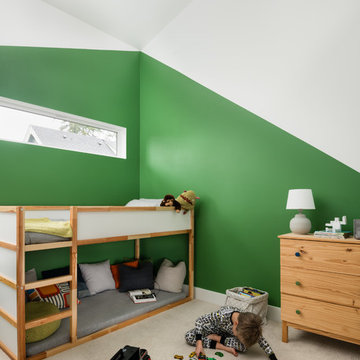
Bedroom update for a 6 year old boy who loves to read, draw, and play cars. Our clients wanted to create a fun space for their son and stay within a tight budget.
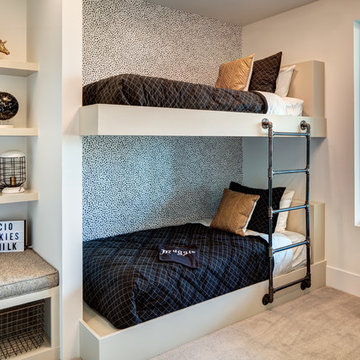
Bild på ett mellanstort funkis könsneutralt barnrum kombinerat med sovrum och för 4-10-åringar, med vita väggar, heltäckningsmatta och grått golv
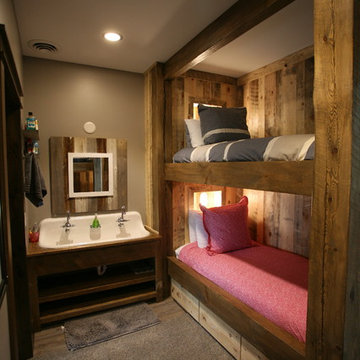
Idéer för att renovera ett rustikt barnrum kombinerat med sovrum, med grå väggar, mörkt trägolv och brunt golv

The clear-alder scheme in the bunk room, including copious storage, was designed by Shamburger Architectural Group, constructed by Duane Scholz (Scholz Home Works) with independent contractor Lynden Steiner, and milled and refinished by Liberty Wood Products.
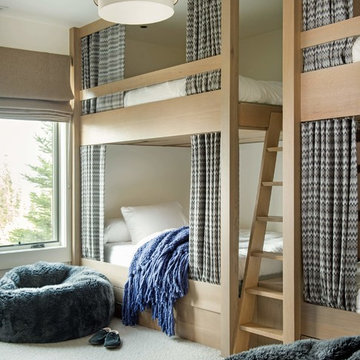
American Spirit 859 Residence by Locati Architects, Interior Design by Maca Juneeus Design, Photography by Whitney Kamman
Exempel på ett modernt könsneutralt tonårsrum kombinerat med sovrum, med beige väggar, heltäckningsmatta och beiget golv
Exempel på ett modernt könsneutralt tonårsrum kombinerat med sovrum, med beige väggar, heltäckningsmatta och beiget golv
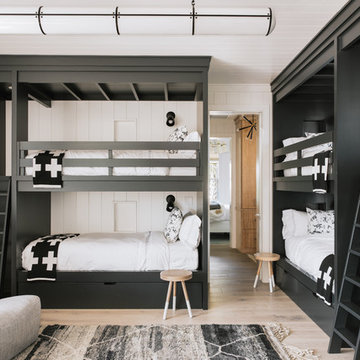
Katie Fiedler
Exempel på ett maritimt könsneutralt barnrum kombinerat med sovrum och för 4-10-åringar, med ljust trägolv
Exempel på ett maritimt könsneutralt barnrum kombinerat med sovrum och för 4-10-åringar, med ljust trägolv
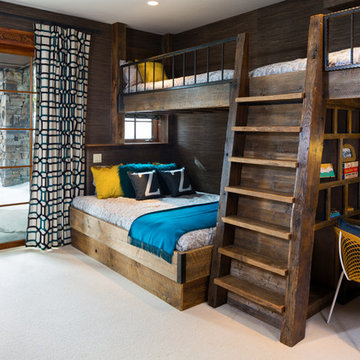
Karl Neumann Photography
Inspiration för ett rustikt barnrum kombinerat med sovrum, med bruna väggar, heltäckningsmatta och beiget golv
Inspiration för ett rustikt barnrum kombinerat med sovrum, med bruna väggar, heltäckningsmatta och beiget golv
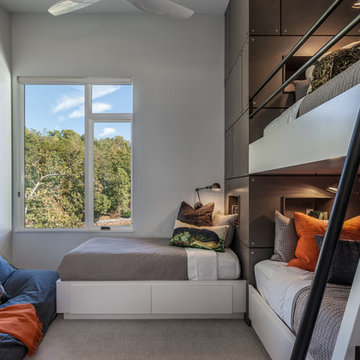
Photography by Rebecca Lehde
Foto på ett funkis pojkrum kombinerat med sovrum, med vita väggar och heltäckningsmatta
Foto på ett funkis pojkrum kombinerat med sovrum, med vita väggar och heltäckningsmatta
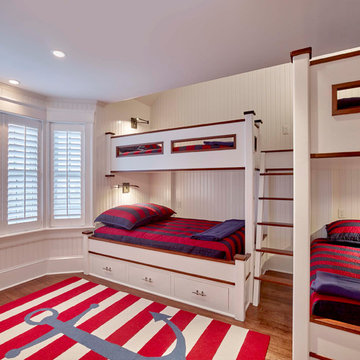
Bild på ett mellanstort maritimt pojkrum kombinerat med sovrum och för 4-10-åringar, med vita väggar, mellanmörkt trägolv och brunt golv
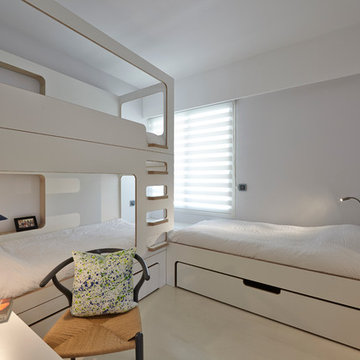
Ed Holt
Exempel på ett mellanstort modernt könsneutralt barnrum kombinerat med sovrum och för 4-10-åringar, med vita väggar
Exempel på ett mellanstort modernt könsneutralt barnrum kombinerat med sovrum och för 4-10-åringar, med vita väggar
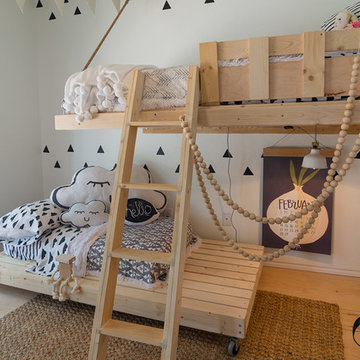
This bright and gender-neutral kids room is not only a delightful place to play, but a retreat for little ones.
Exempel på ett mellanstort skandinaviskt könsneutralt barnrum kombinerat med sovrum och för 4-10-åringar, med vita väggar och ljust trägolv
Exempel på ett mellanstort skandinaviskt könsneutralt barnrum kombinerat med sovrum och för 4-10-åringar, med vita väggar och ljust trägolv
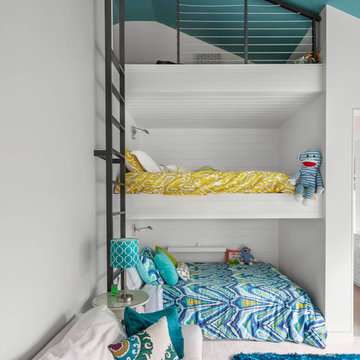
Nathan Schroder
Idéer för funkis pojkrum kombinerat med sovrum och för 4-10-åringar, med vita väggar
Idéer för funkis pojkrum kombinerat med sovrum och för 4-10-åringar, med vita väggar
2 321 foton på barnrum
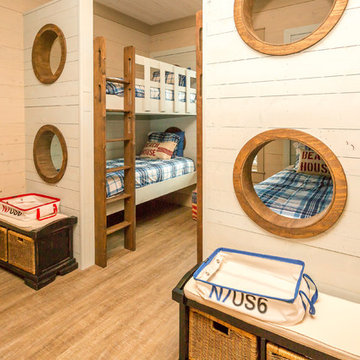
Salt & Light Photography
Idéer för att renovera ett maritimt barnrum, med beige väggar och vinylgolv
Idéer för att renovera ett maritimt barnrum, med beige väggar och vinylgolv
5