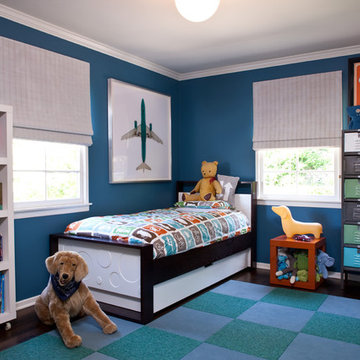1 535 foton på barnrum - pojkrum, småbarnsrum
Sortera efter:
Budget
Sortera efter:Populärt i dag
61 - 80 av 1 535 foton
Artikel 1 av 3
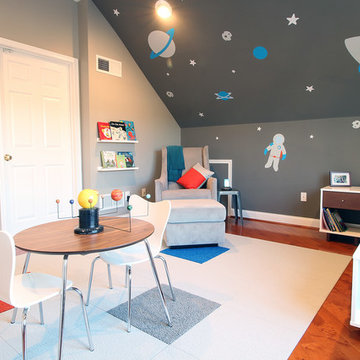
Contemporary toddler bedroom with a space theme.
Carpet tiles - FLOR
Glider - Graham from West Elm
Bed - Room & Board
Side table - Room & Board
Table - Room & Board
Decals - looksugar via Etsy
Magnet board - Pig and Fish via Etsy
Book Ledges - Land of Nod
Solar System Clock - Bai Design
(please note that the colors indicated in the product tags may not be the actual colors)
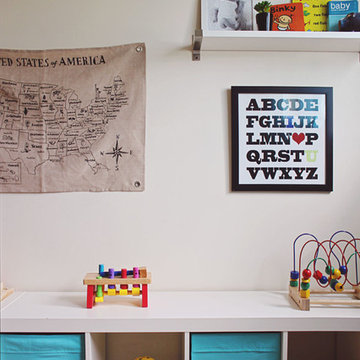
Switching from a nursery to a toddler room can be challenging. We moved into our new house when my son was about one year old, crawling and walking like a champ. So it was my chance to make the switch. My usual process is figuring out the main colors first, well this time it was different since I had already few furniture pieces. Before we moved in I bough the beautiful Atlas Tapestry from Urban Outfitters which set the tone for the room. I was lucky enough to find turquoise curtains and storage bins from Ikea. I couldn’t stay away from Land of Nod so I had to get the Touch Tone Wall Hanger and the Grand Canvas USA Map. I got the growth chart from Etsy, there are a plenty of options and you can even get a personalized decal monogram.
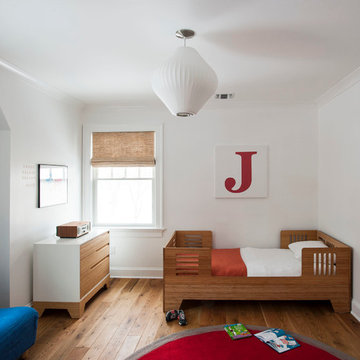
This kids room features a Wonk furniture set and a George Nelson ceiling light.
Matthew Willams Photography
Victoria Kirk Interiors Co-Designer
Inredning av ett klassiskt mellanstort barnrum kombinerat med sovrum, med vita väggar och mellanmörkt trägolv
Inredning av ett klassiskt mellanstort barnrum kombinerat med sovrum, med vita väggar och mellanmörkt trägolv
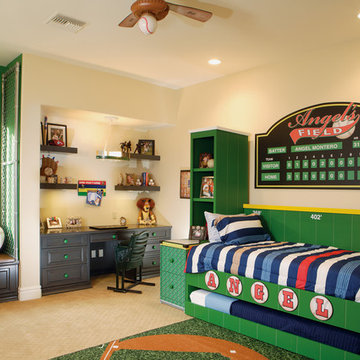
Joe Cotitta
Epic Photography
joecotitta@cox.net:
Builder: Eagle Luxury Property
Exempel på ett mycket stort klassiskt barnrum kombinerat med sovrum, med heltäckningsmatta och flerfärgade väggar
Exempel på ett mycket stort klassiskt barnrum kombinerat med sovrum, med heltäckningsmatta och flerfärgade väggar
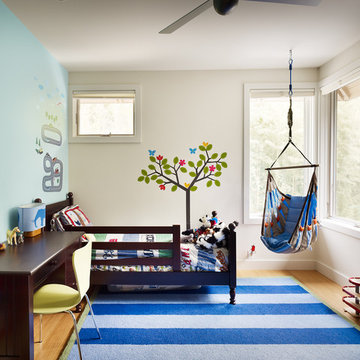
Inspiration för ett funkis barnrum kombinerat med sovrum, med flerfärgade väggar
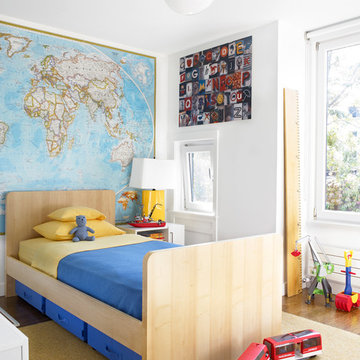
Photos by Hulya Kolabas & Catherine Tighe;
This project entailed the complete renovation of a two-family row house in Carroll Gardens. The renovation required re-connecting the ground floor to the upper floors and developing a new landscape design for the garden in the rear.
As natives of Brooklyn who loathed the darkness of traditional row houses, we were driven to infuse this space with abundant natural light and air by maintaining an open staircase. Only the front wall of the original building was retained because the existing structure would not have been able to support the additional floor that was planned.
In addition to the third floor, we added 10 feet to the back of the building and renovated the garden floor to include a rental unit that would offset a costly New York mortgage. Abundant doors and windows in the rear of the structure permit light to illuminate the home and afford views into the garden, which is located on the south side of the site and benefits from copious quantities of sunlight.
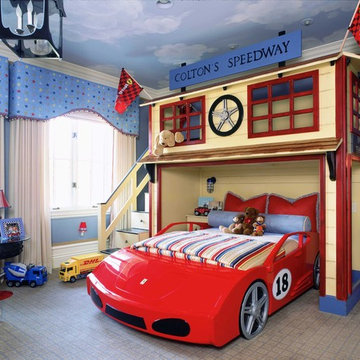
Photography by Tim Street-Porter
Idéer för vintage barnrum kombinerat med sovrum, med blå väggar och heltäckningsmatta
Idéer för vintage barnrum kombinerat med sovrum, med blå väggar och heltäckningsmatta
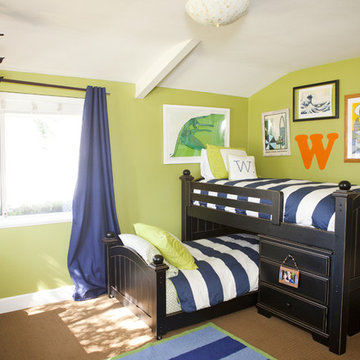
This is a toddler bedroom incorporating a bold and bright surfer theme. Bedding by Serena and Lily. Custom artwork by Tyler Warren. Pottery Barn Kids rug. Kids' Alley furniture. Photos by Jackie Culmer photography.
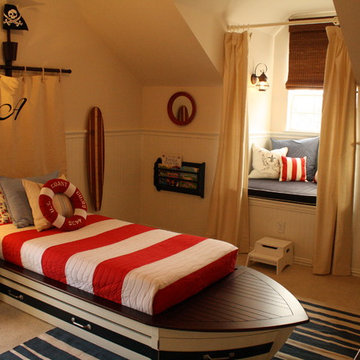
Inredning av ett klassiskt mellanstort barnrum kombinerat med sovrum, med beige väggar och heltäckningsmatta
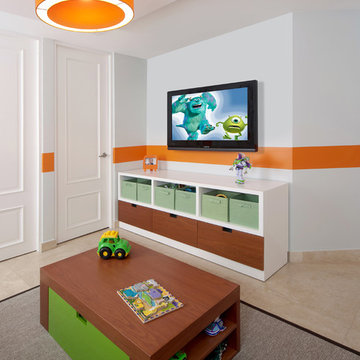
Photography by Carlos Perez Lopez © Chromatica. This has been one of our favorite kids rooms! We chose a transportation theme in honor of the toddler's father who works in the transportation industry. The trundle bed was custom designed to include shelving and "night stands."
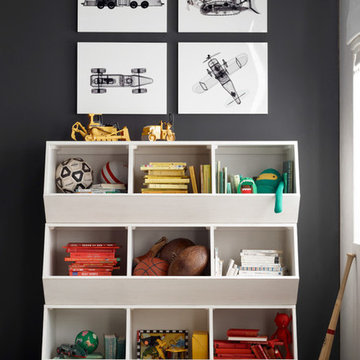
Bild på ett mellanstort vintage barnrum kombinerat med sovrum, med betonggolv och flerfärgade väggar
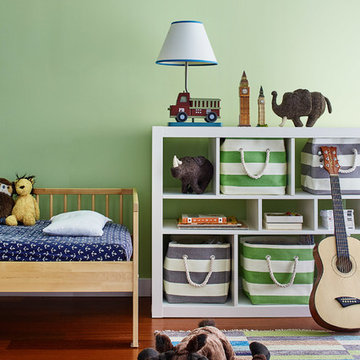
R. Brad Knipstein Photography
Idéer för vintage barnrum kombinerat med sovrum, med gröna väggar, mellanmörkt trägolv och brunt golv
Idéer för vintage barnrum kombinerat med sovrum, med gröna väggar, mellanmörkt trägolv och brunt golv
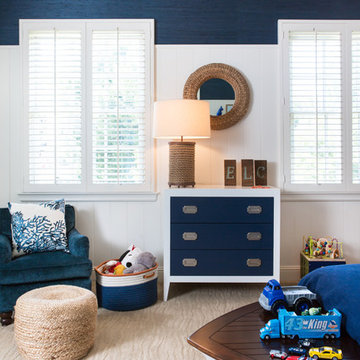
www.erikabiermanphotography.com
Bild på ett mellanstort vintage barnrum kombinerat med sovrum, med blå väggar och heltäckningsmatta
Bild på ett mellanstort vintage barnrum kombinerat med sovrum, med blå väggar och heltäckningsmatta
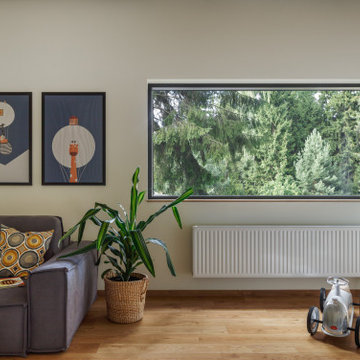
Inredning av ett modernt mellanstort barnrum kombinerat med sovrum, med vita väggar, mellanmörkt trägolv och beiget golv
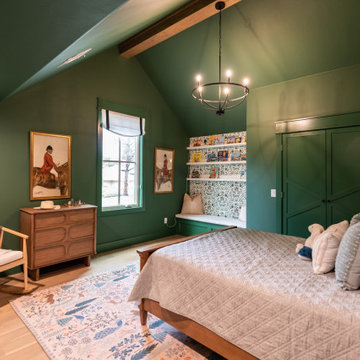
Boy's Room Reading nook with storage bench. Custom window treatment and bench.
Inspiration för stora klassiska barnrum kombinerat med sovrum, med gröna väggar och ljust trägolv
Inspiration för stora klassiska barnrum kombinerat med sovrum, med gröna väggar och ljust trägolv
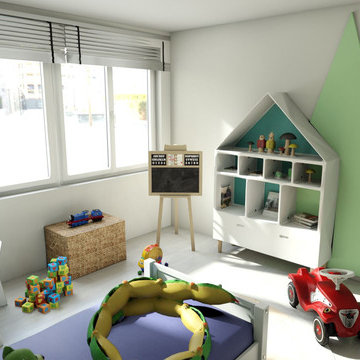
IDeco-LaFée
Foto på ett mellanstort funkis barnrum kombinerat med lekrum, med beige väggar, laminatgolv och grått golv
Foto på ett mellanstort funkis barnrum kombinerat med lekrum, med beige väggar, laminatgolv och grått golv
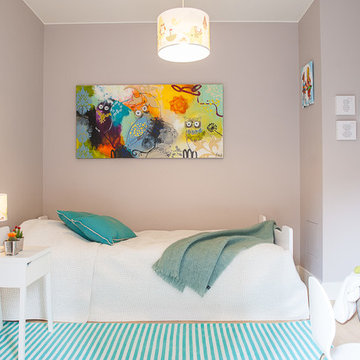
Inspiration för mellanstora skandinaviska barnrum kombinerat med sovrum, med grå väggar och ljust trägolv
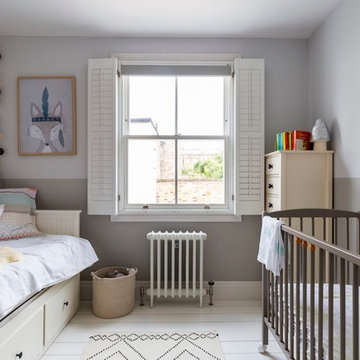
The rear bedroom has floor mounted white radiators, new timber sash windows with window shutters, as well as painted floor boards.
Photography by Chris Snook
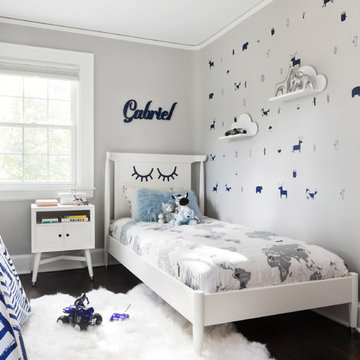
A big boy bedroom for a little boy, this modern take on a safari room combines a contemporary feel with mid century modern furniture. Although the room in small it provides ample play and relaxation and storage spaces, with two large custom build in closets, a secret teepee hideout and a reading/playing area.
1 535 foton på barnrum - pojkrum, småbarnsrum
4
