631 foton på bastu, med en toalettstol med separat cisternkåpa
Sortera efter:
Budget
Sortera efter:Populärt i dag
1 - 20 av 631 foton
Artikel 1 av 3

Woodside, CA spa-sauna project is one of our favorites. From the very first moment we realized that meeting customers expectations would be very challenging due to limited timeline but worth of trying at the same time. It was one of the most intense projects which also was full of excitement as we were sure that final results would be exquisite and would make everyone happy.
This sauna was designed and built from the ground up by TBS Construction's team. Goal was creating luxury spa like sauna which would be a personal in-house getaway for relaxation. Result is exceptional. We managed to meet the timeline, deliver quality and make homeowner happy.
TBS Construction is proud being a creator of Atherton Luxury Spa-Sauna.
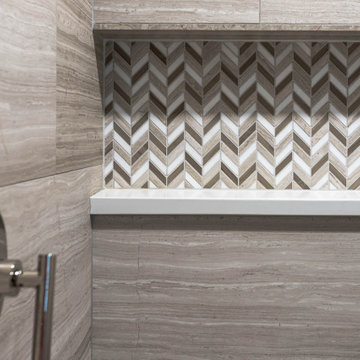
bathroom detail
Inspiration för ett mellanstort vintage vit vitt bastu, med luckor med profilerade fronter, skåp i mellenmörkt trä, en öppen dusch, en toalettstol med separat cisternkåpa, grå kakel, kakelplattor, grå väggar, marmorgolv, ett undermonterad handfat, bänkskiva i kvartsit, grått golv och dusch med gångjärnsdörr
Inspiration för ett mellanstort vintage vit vitt bastu, med luckor med profilerade fronter, skåp i mellenmörkt trä, en öppen dusch, en toalettstol med separat cisternkåpa, grå kakel, kakelplattor, grå väggar, marmorgolv, ett undermonterad handfat, bänkskiva i kvartsit, grått golv och dusch med gångjärnsdörr
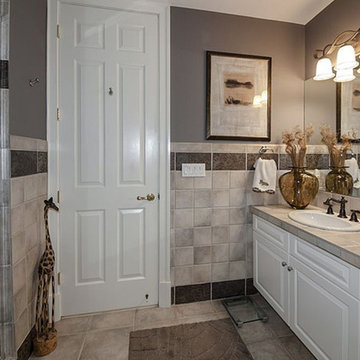
Idéer för ett stort klassiskt bastu, med ett nedsänkt handfat, luckor med upphöjd panel, vita skåp, kaklad bänkskiva, en toalettstol med separat cisternkåpa, grå kakel, keramikplattor, grå väggar, klinkergolv i keramik, en dusch i en alkov, vitt golv och dusch med gångjärnsdörr

This transformation started with a builder grade bathroom and was expanded into a sauna wet room. With cedar walls and ceiling and a custom cedar bench, the sauna heats the space for a relaxing dry heat experience. The goal of this space was to create a sauna in the secondary bathroom and be as efficient as possible with the space. This bathroom transformed from a standard secondary bathroom to a ergonomic spa without impacting the functionality of the bedroom.
This project was super fun, we were working inside of a guest bedroom, to create a functional, yet expansive bathroom. We started with a standard bathroom layout and by building out into the large guest bedroom that was used as an office, we were able to create enough square footage in the bathroom without detracting from the bedroom aesthetics or function. We worked with the client on her specific requests and put all of the materials into a 3D design to visualize the new space.
Houzz Write Up: https://www.houzz.com/magazine/bathroom-of-the-week-stylish-spa-retreat-with-a-real-sauna-stsetivw-vs~168139419
The layout of the bathroom needed to change to incorporate the larger wet room/sauna. By expanding the room slightly it gave us the needed space to relocate the toilet, the vanity and the entrance to the bathroom allowing for the wet room to have the full length of the new space.
This bathroom includes a cedar sauna room that is incorporated inside of the shower, the custom cedar bench follows the curvature of the room's new layout and a window was added to allow the natural sunlight to come in from the bedroom. The aromatic properties of the cedar are delightful whether it's being used with the dry sauna heat and also when the shower is steaming the space. In the shower are matching porcelain, marble-look tiles, with architectural texture on the shower walls contrasting with the warm, smooth cedar boards. Also, by increasing the depth of the toilet wall, we were able to create useful towel storage without detracting from the room significantly.
This entire project and client was a joy to work with.
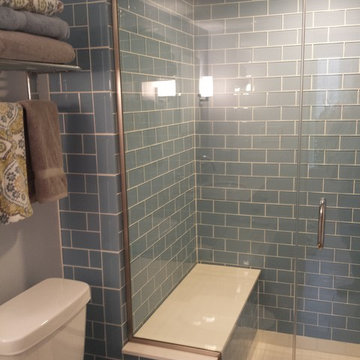
This is a awesome bath in a Forest Park area home.
Modern inredning av ett litet bastu, med vita skåp, granitbänkskiva, en toalettstol med separat cisternkåpa, blå kakel, glaskakel, släta luckor, en dusch i en alkov, blå väggar, ett undermonterad handfat, klinkergolv i porslin och dusch med gångjärnsdörr
Modern inredning av ett litet bastu, med vita skåp, granitbänkskiva, en toalettstol med separat cisternkåpa, blå kakel, glaskakel, släta luckor, en dusch i en alkov, blå väggar, ett undermonterad handfat, klinkergolv i porslin och dusch med gångjärnsdörr

Luxuriance. The master bathroom is fit for a king with tones of black and natural wood throughout.
Inspiration för stora moderna grått bastur, med skåp i shakerstil, skåp i mörkt trä, ett fristående badkar, våtrum, en toalettstol med separat cisternkåpa, svart och vit kakel, keramikplattor, vita väggar, klinkergolv i keramik, ett nedsänkt handfat, bänkskiva i kvarts, svart golv och dusch med gångjärnsdörr
Inspiration för stora moderna grått bastur, med skåp i shakerstil, skåp i mörkt trä, ett fristående badkar, våtrum, en toalettstol med separat cisternkåpa, svart och vit kakel, keramikplattor, vita väggar, klinkergolv i keramik, ett nedsänkt handfat, bänkskiva i kvarts, svart golv och dusch med gångjärnsdörr
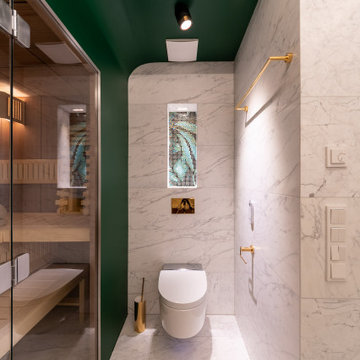
A luxurious and exquisite bathroom!
-Marmor kombiniert mit grünem Mosaik und goldenen Accessories ist einfach spektakulär!
Idéer för att renovera ett mellanstort funkis vit vitt bastu, med skåp i mörkt trä, en dusch i en alkov, en toalettstol med separat cisternkåpa, vit kakel, marmorkakel, vita väggar, marmorgolv, ett fristående handfat, vitt golv och träbänkskiva
Idéer för att renovera ett mellanstort funkis vit vitt bastu, med skåp i mörkt trä, en dusch i en alkov, en toalettstol med separat cisternkåpa, vit kakel, marmorkakel, vita väggar, marmorgolv, ett fristående handfat, vitt golv och träbänkskiva
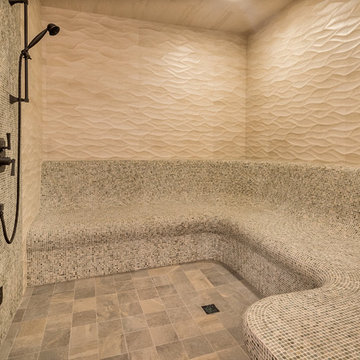
Bild på ett mycket stort medelhavsstil bastu, med ett fristående handfat, släta luckor, skåp i mörkt trä, en toalettstol med separat cisternkåpa, flerfärgad kakel, mosaik, beige väggar och skiffergolv
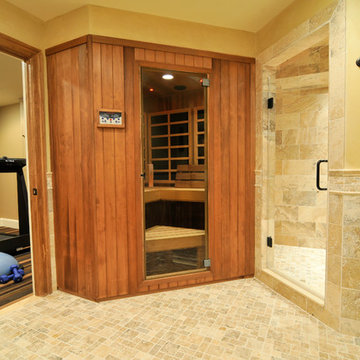
Bryan Burris Photography
Exempel på ett klassiskt bastu, med ett fristående handfat, möbel-liknande, skåp i mellenmörkt trä, granitbänkskiva, en toalettstol med separat cisternkåpa, brun kakel och gula väggar
Exempel på ett klassiskt bastu, med ett fristående handfat, möbel-liknande, skåp i mellenmörkt trä, granitbänkskiva, en toalettstol med separat cisternkåpa, brun kakel och gula väggar

Ambient Elements creates conscious designs for innovative spaces by combining superior craftsmanship, advanced engineering and unique concepts while providing the ultimate wellness experience. We design and build saunas, infrared saunas, steam rooms, hammams, cryo chambers, salt rooms, snow rooms and many other hyperthermic conditioning modalities.
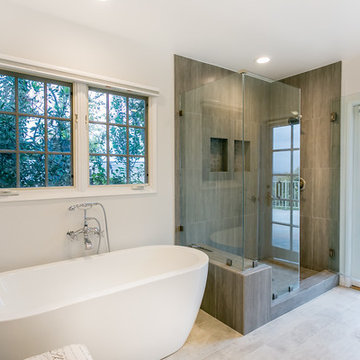
STUDIO CITY Bathroom very modern look AFTER
Check for more at:
www.newlookhomeremodeling.com
855.639.5050
Idéer för stora funkis bastur, med ett fristående badkar, skåp i shakerstil, vita skåp, en toalettstol med separat cisternkåpa, vit kakel, vita väggar, klinkergolv i keramik och ett undermonterad handfat
Idéer för stora funkis bastur, med ett fristående badkar, skåp i shakerstil, vita skåp, en toalettstol med separat cisternkåpa, vit kakel, vita väggar, klinkergolv i keramik och ett undermonterad handfat

Katja Schuster
Foto på ett stort funkis bastu, med öppna hyllor, beige skåp, ett hörnbadkar, en kantlös dusch, en toalettstol med separat cisternkåpa, beige kakel, brun kakel, beige väggar, ljust trägolv, ett fristående handfat, träbänkskiva, beiget golv och med dusch som är öppen
Foto på ett stort funkis bastu, med öppna hyllor, beige skåp, ett hörnbadkar, en kantlös dusch, en toalettstol med separat cisternkåpa, beige kakel, brun kakel, beige väggar, ljust trägolv, ett fristående handfat, träbänkskiva, beiget golv och med dusch som är öppen
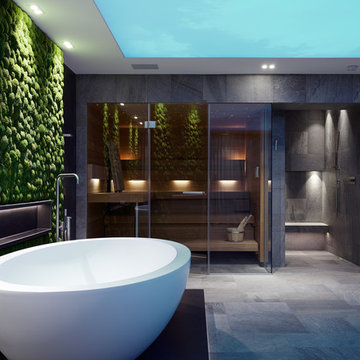
Achim Venzke Fotografie
Exempel på ett stort modernt svart svart bastu, med släta luckor, skåp i mörkt trä, ett fristående badkar, en kantlös dusch, en toalettstol med separat cisternkåpa, grå kakel, keramikplattor, svarta väggar, klinkergolv i keramik, ett avlångt handfat, grått golv och med dusch som är öppen
Exempel på ett stort modernt svart svart bastu, med släta luckor, skåp i mörkt trä, ett fristående badkar, en kantlös dusch, en toalettstol med separat cisternkåpa, grå kakel, keramikplattor, svarta väggar, klinkergolv i keramik, ett avlångt handfat, grått golv och med dusch som är öppen

Steam Shower
Bild på ett stort eklektiskt vit vitt bastu, med luckor med glaspanel, svarta skåp, våtrum, en toalettstol med separat cisternkåpa, svart och vit kakel, cementkakel, grå väggar, betonggolv, ett väggmonterat handfat, bänkskiva i kvartsit, svart golv och dusch med gångjärnsdörr
Bild på ett stort eklektiskt vit vitt bastu, med luckor med glaspanel, svarta skåp, våtrum, en toalettstol med separat cisternkåpa, svart och vit kakel, cementkakel, grå väggar, betonggolv, ett väggmonterat handfat, bänkskiva i kvartsit, svart golv och dusch med gångjärnsdörr
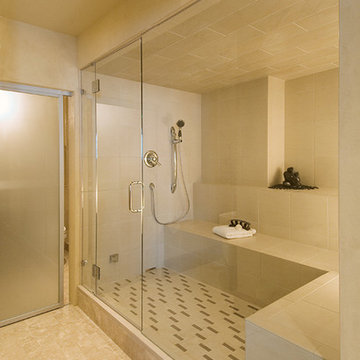
Finding space to incorporate an in-home, private spa is absolute luxury! This space features a dry sauna, wet sauna, fireplace, water feature, mini bar, lounge area, treadmill area, shower/changing area and laundry room!
Photos by Sunshine Divis

This transformation started with a builder grade bathroom and was expanded into a sauna wet room. With cedar walls and ceiling and a custom cedar bench, the sauna heats the space for a relaxing dry heat experience. The goal of this space was to create a sauna in the secondary bathroom and be as efficient as possible with the space. This bathroom transformed from a standard secondary bathroom to a ergonomic spa without impacting the functionality of the bedroom.
This project was super fun, we were working inside of a guest bedroom, to create a functional, yet expansive bathroom. We started with a standard bathroom layout and by building out into the large guest bedroom that was used as an office, we were able to create enough square footage in the bathroom without detracting from the bedroom aesthetics or function. We worked with the client on her specific requests and put all of the materials into a 3D design to visualize the new space.
Houzz Write Up: https://www.houzz.com/magazine/bathroom-of-the-week-stylish-spa-retreat-with-a-real-sauna-stsetivw-vs~168139419
The layout of the bathroom needed to change to incorporate the larger wet room/sauna. By expanding the room slightly it gave us the needed space to relocate the toilet, the vanity and the entrance to the bathroom allowing for the wet room to have the full length of the new space.
This bathroom includes a cedar sauna room that is incorporated inside of the shower, the custom cedar bench follows the curvature of the room's new layout and a window was added to allow the natural sunlight to come in from the bedroom. The aromatic properties of the cedar are delightful whether it's being used with the dry sauna heat and also when the shower is steaming the space. In the shower are matching porcelain, marble-look tiles, with architectural texture on the shower walls contrasting with the warm, smooth cedar boards. Also, by increasing the depth of the toilet wall, we were able to create useful towel storage without detracting from the room significantly.
This entire project and client was a joy to work with.
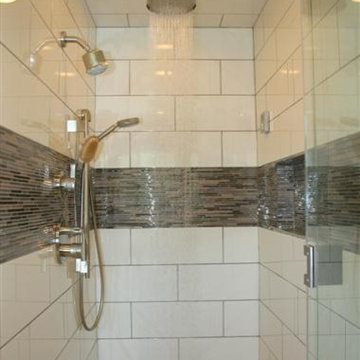
Foto på ett mellanstort funkis bastu, med ett undermonterad handfat, släta luckor, skåp i mörkt trä, bänkskiva i kvarts, en toalettstol med separat cisternkåpa, brun kakel, beige väggar och klinkergolv i porslin
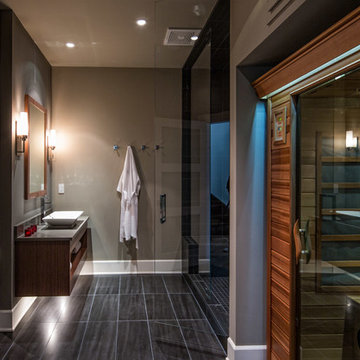
Foto på ett mellanstort funkis bastu, med öppna hyllor, skåp i mörkt trä, en dusch i en alkov, en toalettstol med separat cisternkåpa, grå väggar, klinkergolv i porslin, ett fristående handfat, bänkskiva i kvarts, svart golv och dusch med gångjärnsdörr
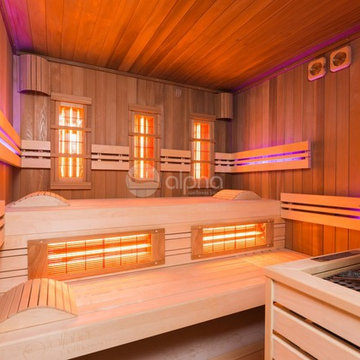
Ambient Elements creates conscious designs for innovative spaces by combining superior craftsmanship, advanced engineering and unique concepts while providing the ultimate wellness experience. We design and build saunas, infrared saunas, steam rooms, hammams, cryo chambers, salt rooms, snow rooms and many other hyperthermic conditioning modalities.
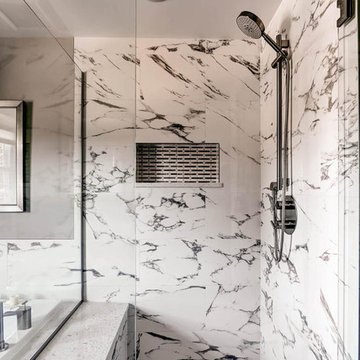
Inredning av ett klassiskt stort bastu, med ett fristående handfat, skåp i shakerstil, beige skåp, bänkskiva i kvarts, ett platsbyggt badkar, en toalettstol med separat cisternkåpa, vit kakel, porslinskakel, beige väggar och mörkt trägolv
631 foton på bastu, med en toalettstol med separat cisternkåpa
1
