346 foton på bastu, med grått golv
Sortera efter:
Budget
Sortera efter:Populärt i dag
1 - 20 av 346 foton
Artikel 1 av 3
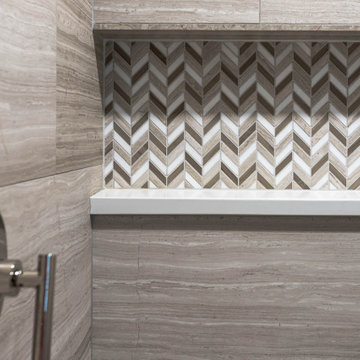
bathroom detail
Inspiration för ett mellanstort vintage vit vitt bastu, med luckor med profilerade fronter, skåp i mellenmörkt trä, en öppen dusch, en toalettstol med separat cisternkåpa, grå kakel, kakelplattor, grå väggar, marmorgolv, ett undermonterad handfat, bänkskiva i kvartsit, grått golv och dusch med gångjärnsdörr
Inspiration för ett mellanstort vintage vit vitt bastu, med luckor med profilerade fronter, skåp i mellenmörkt trä, en öppen dusch, en toalettstol med separat cisternkåpa, grå kakel, kakelplattor, grå väggar, marmorgolv, ett undermonterad handfat, bänkskiva i kvartsit, grått golv och dusch med gångjärnsdörr
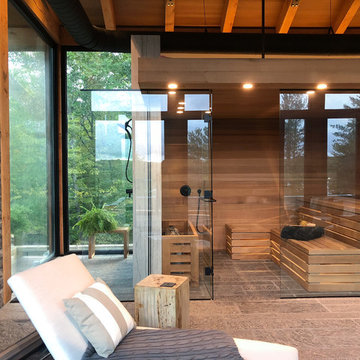
Inspiration för ett stort lantligt bastu, med grått golv, en kantlös dusch, bruna väggar och dusch med gångjärnsdörr
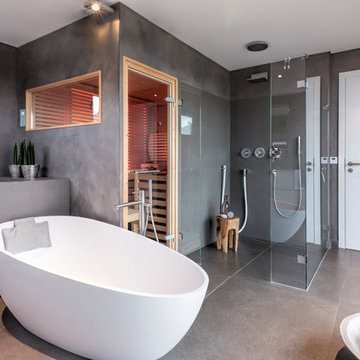
Idéer för mellanstora funkis bastur, med släta luckor, vita skåp, ett fristående badkar, en kantlös dusch, en vägghängd toalettstol, grå kakel, grå väggar, grått golv, cementgolv och dusch med gångjärnsdörr

This transformation started with a builder grade bathroom and was expanded into a sauna wet room. With cedar walls and ceiling and a custom cedar bench, the sauna heats the space for a relaxing dry heat experience. The goal of this space was to create a sauna in the secondary bathroom and be as efficient as possible with the space. This bathroom transformed from a standard secondary bathroom to a ergonomic spa without impacting the functionality of the bedroom.
This project was super fun, we were working inside of a guest bedroom, to create a functional, yet expansive bathroom. We started with a standard bathroom layout and by building out into the large guest bedroom that was used as an office, we were able to create enough square footage in the bathroom without detracting from the bedroom aesthetics or function. We worked with the client on her specific requests and put all of the materials into a 3D design to visualize the new space.
Houzz Write Up: https://www.houzz.com/magazine/bathroom-of-the-week-stylish-spa-retreat-with-a-real-sauna-stsetivw-vs~168139419
The layout of the bathroom needed to change to incorporate the larger wet room/sauna. By expanding the room slightly it gave us the needed space to relocate the toilet, the vanity and the entrance to the bathroom allowing for the wet room to have the full length of the new space.
This bathroom includes a cedar sauna room that is incorporated inside of the shower, the custom cedar bench follows the curvature of the room's new layout and a window was added to allow the natural sunlight to come in from the bedroom. The aromatic properties of the cedar are delightful whether it's being used with the dry sauna heat and also when the shower is steaming the space. In the shower are matching porcelain, marble-look tiles, with architectural texture on the shower walls contrasting with the warm, smooth cedar boards. Also, by increasing the depth of the toilet wall, we were able to create useful towel storage without detracting from the room significantly.
This entire project and client was a joy to work with.

One of two identical bathrooms is spacious and features all conveniences. To gain usable space, the existing water heaters were removed and replaced with exterior wall-mounted tankless units. Furthermore, all the storage needs were met by incorporating built-in solutions wherever we could.
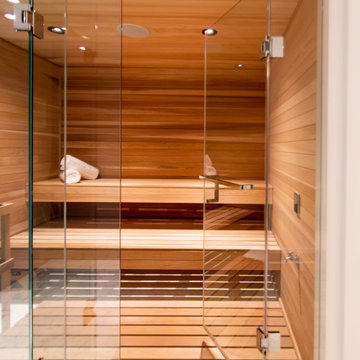
Idéer för att renovera ett stort funkis vit vitt bastu, med släta luckor, skåp i ljust trä, en dusch i en alkov, en vägghängd toalettstol, vit kakel, porslinskakel, vita väggar, klinkergolv i porslin, ett undermonterad handfat, bänkskiva i kvarts, grått golv och dusch med gångjärnsdörr
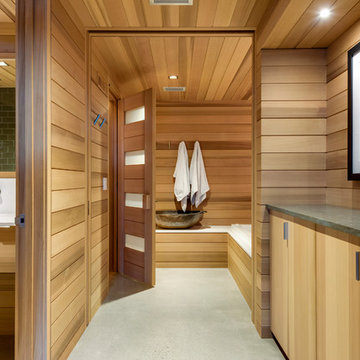
Natural light streams in everywhere through abundant glass, giving a 270 degree view of the lake. Reflecting straight angles of mahogany wood broken by zinc waves, this home blends efficiency with artistry.
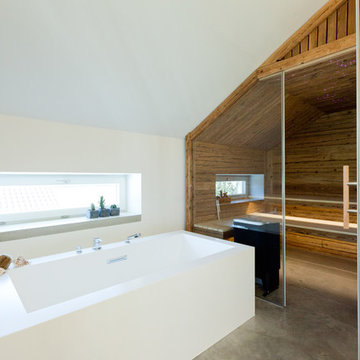
Birgitt Schlauderer
Idéer för att renovera ett mellanstort funkis bastu, med ett fristående badkar, vita väggar, betonggolv och grått golv
Idéer för att renovera ett mellanstort funkis bastu, med ett fristående badkar, vita väggar, betonggolv och grått golv
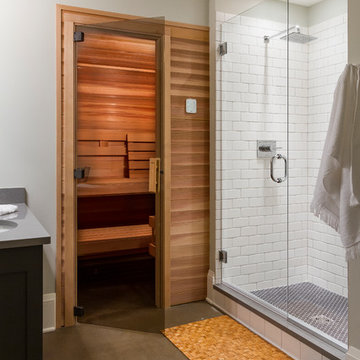
Photo by Seth Hannula
Klassisk inredning av ett stort bastu, med skåp i shakerstil, grå skåp, vit kakel, keramikplattor, grå väggar, betonggolv, ett undermonterad handfat, bänkskiva i kvarts, grått golv och dusch med gångjärnsdörr
Klassisk inredning av ett stort bastu, med skåp i shakerstil, grå skåp, vit kakel, keramikplattor, grå väggar, betonggolv, ett undermonterad handfat, bänkskiva i kvarts, grått golv och dusch med gångjärnsdörr

Ambient Elements creates conscious designs for innovative spaces by combining superior craftsmanship, advanced engineering and unique concepts while providing the ultimate wellness experience. We design and build saunas, infrared saunas, steam rooms, hammams, cryo chambers, salt rooms, snow rooms and many other hyperthermic conditioning modalities.
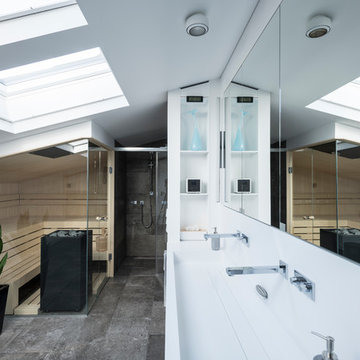
Fotos: Martin Kreuzer
Bildrechte: designfunktion Nürnberg
Idéer för ett mellanstort modernt vit bastu, med en dusch i en alkov, grå kakel, vita väggar, ett avlångt handfat, grått golv och dusch med gångjärnsdörr
Idéer för ett mellanstort modernt vit bastu, med en dusch i en alkov, grå kakel, vita väggar, ett avlångt handfat, grått golv och dusch med gångjärnsdörr
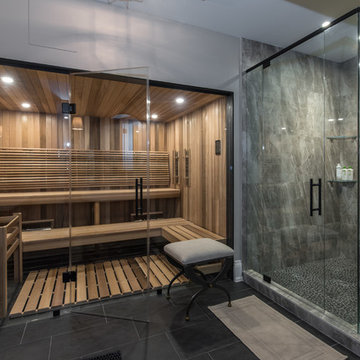
Inspiration för stora klassiska vitt bastur, med en hörndusch, grå kakel, marmorkakel, grå väggar, skiffergolv, granitbänkskiva, grått golv, dusch med gångjärnsdörr, släta luckor och skåp i mellenmörkt trä

Färdigt badrum med badkar från Studio Nord och krannar från Dornbracht.
Inredning av ett minimalistiskt stort grå grått bastu, med släta luckor, beige skåp, ett fristående badkar, en dusch/badkar-kombination, grå kakel, stenkakel, grå väggar, kalkstensgolv, ett undermonterad handfat, bänkskiva i kalksten, grått golv och dusch med skjutdörr
Inredning av ett minimalistiskt stort grå grått bastu, med släta luckor, beige skåp, ett fristående badkar, en dusch/badkar-kombination, grå kakel, stenkakel, grå väggar, kalkstensgolv, ett undermonterad handfat, bänkskiva i kalksten, grått golv och dusch med skjutdörr
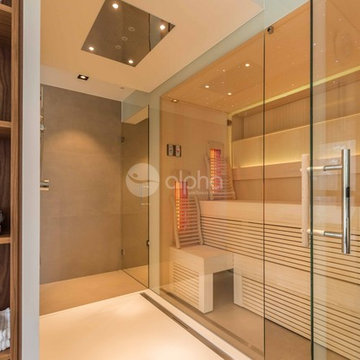
Ambient Elements creates conscious designs for innovative spaces by combining superior craftsmanship, advanced engineering and unique concepts while providing the ultimate wellness experience. We design and build saunas, infrared saunas, steam rooms, hammams, cryo chambers, salt rooms, snow rooms and many other hyperthermic conditioning modalities.

Exempel på ett mellanstort modernt vit vitt bastu, med släta luckor, vita skåp, ett fristående badkar, en kantlös dusch, en vägghängd toalettstol, grå kakel, stenhäll, vita väggar, betonggolv, ett fristående handfat, bänkskiva i kvarts, grått golv och dusch med gångjärnsdörr
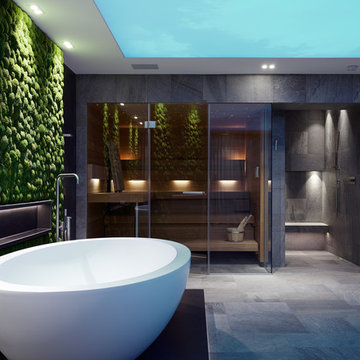
Achim Venzke Fotografie
Exempel på ett stort modernt svart svart bastu, med släta luckor, skåp i mörkt trä, ett fristående badkar, en kantlös dusch, en toalettstol med separat cisternkåpa, grå kakel, keramikplattor, svarta väggar, klinkergolv i keramik, ett avlångt handfat, grått golv och med dusch som är öppen
Exempel på ett stort modernt svart svart bastu, med släta luckor, skåp i mörkt trä, ett fristående badkar, en kantlös dusch, en toalettstol med separat cisternkåpa, grå kakel, keramikplattor, svarta väggar, klinkergolv i keramik, ett avlångt handfat, grått golv och med dusch som är öppen
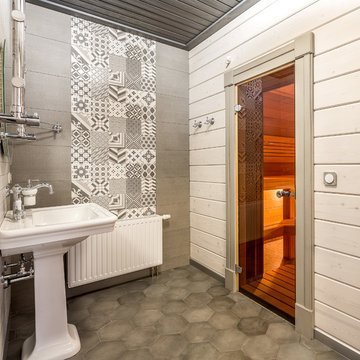
Ванная комната с душевыми в домашнем тренажерном зале. Сауна.
Фото: Роман Спиридонов
Idéer för att renovera ett mellanstort funkis bastu, med grå kakel, porslinskakel, klinkergolv i porslin, ett piedestal handfat, grått golv och vita väggar
Idéer för att renovera ett mellanstort funkis bastu, med grå kakel, porslinskakel, klinkergolv i porslin, ett piedestal handfat, grått golv och vita väggar

This transformation started with a builder grade bathroom and was expanded into a sauna wet room. With cedar walls and ceiling and a custom cedar bench, the sauna heats the space for a relaxing dry heat experience. The goal of this space was to create a sauna in the secondary bathroom and be as efficient as possible with the space. This bathroom transformed from a standard secondary bathroom to a ergonomic spa without impacting the functionality of the bedroom.
This project was super fun, we were working inside of a guest bedroom, to create a functional, yet expansive bathroom. We started with a standard bathroom layout and by building out into the large guest bedroom that was used as an office, we were able to create enough square footage in the bathroom without detracting from the bedroom aesthetics or function. We worked with the client on her specific requests and put all of the materials into a 3D design to visualize the new space.
Houzz Write Up: https://www.houzz.com/magazine/bathroom-of-the-week-stylish-spa-retreat-with-a-real-sauna-stsetivw-vs~168139419
The layout of the bathroom needed to change to incorporate the larger wet room/sauna. By expanding the room slightly it gave us the needed space to relocate the toilet, the vanity and the entrance to the bathroom allowing for the wet room to have the full length of the new space.
This bathroom includes a cedar sauna room that is incorporated inside of the shower, the custom cedar bench follows the curvature of the room's new layout and a window was added to allow the natural sunlight to come in from the bedroom. The aromatic properties of the cedar are delightful whether it's being used with the dry sauna heat and also when the shower is steaming the space. In the shower are matching porcelain, marble-look tiles, with architectural texture on the shower walls contrasting with the warm, smooth cedar boards. Also, by increasing the depth of the toilet wall, we were able to create useful towel storage without detracting from the room significantly.
This entire project and client was a joy to work with.
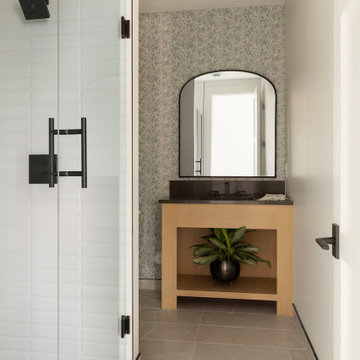
Klassisk inredning av ett svart svart bastu, med vit kakel, marmorkakel, bänkskiva i kvarts, grått golv och dusch med gångjärnsdörr
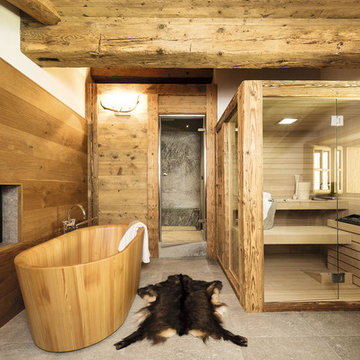
Inspiration för stora rustika bastur, med ett fristående badkar, våtrum, bruna väggar, kalkstensgolv, grått golv och dusch med gångjärnsdörr
346 foton på bastu, med grått golv
1
