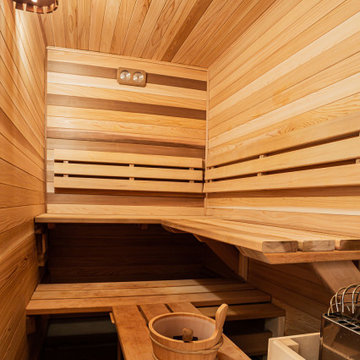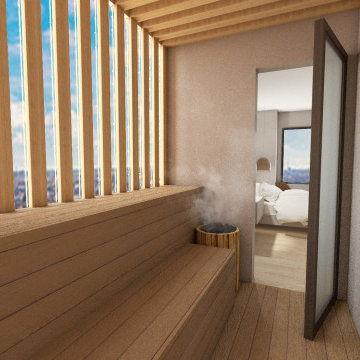134 foton på bastu, med ljust trägolv
Sortera efter:
Budget
Sortera efter:Populärt i dag
61 - 80 av 134 foton
Artikel 1 av 3
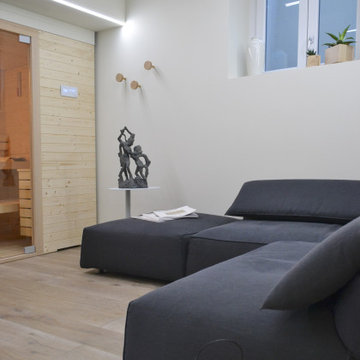
La pedana in legno ospita un grande divano angolare con pouf. Gli schienali regolabili in altezza offrono grande comfort e il pouf, posizionato nella parte centrale, trasforma il divano in un grande quadrato morbido.
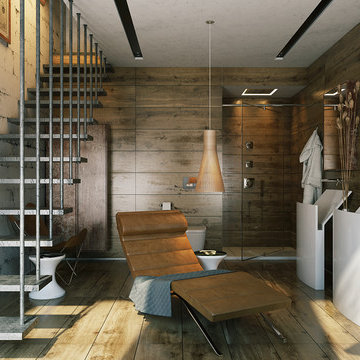
Apart from being comfortable and practical, bathrooms should also be beautifully designed. The luxurious atmosphere and the details of design are reflected in the 3D rendering, brought to you by Archicgi.
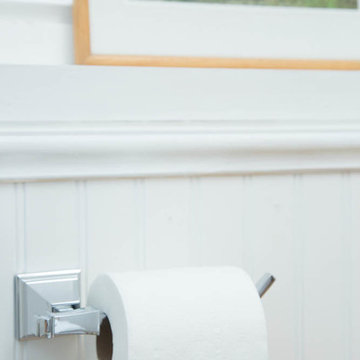
Flynn Larsen
Inspiration för stora moderna bastur, med en toalettstol med hel cisternkåpa, grå kakel, blå väggar och ljust trägolv
Inspiration för stora moderna bastur, med en toalettstol med hel cisternkåpa, grå kakel, blå väggar och ljust trägolv
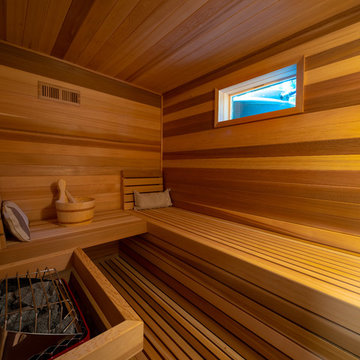
Steven Paul Photography
Bild på ett mellanstort vintage bastu, med en öppen dusch, bruna väggar, ljust trägolv och brunt golv
Bild på ett mellanstort vintage bastu, med en öppen dusch, bruna väggar, ljust trägolv och brunt golv
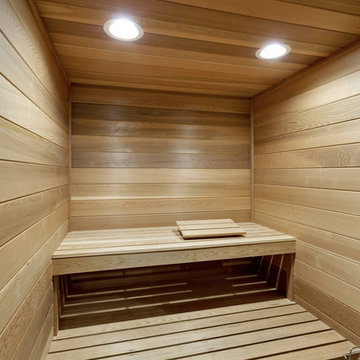
Sauna
Inspiration för ett mellanstort vintage bastu, med beige väggar, ljust trägolv och beiget golv
Inspiration för ett mellanstort vintage bastu, med beige väggar, ljust trägolv och beiget golv
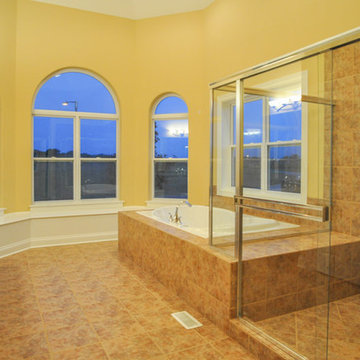
DJK Custom Homes
Inspiration för ett stort vintage bastu, med ett platsbyggt badkar, beige kakel, keramikplattor, beige väggar, ljust trägolv, ett undermonterad handfat och granitbänkskiva
Inspiration för ett stort vintage bastu, med ett platsbyggt badkar, beige kakel, keramikplattor, beige väggar, ljust trägolv, ett undermonterad handfat och granitbänkskiva
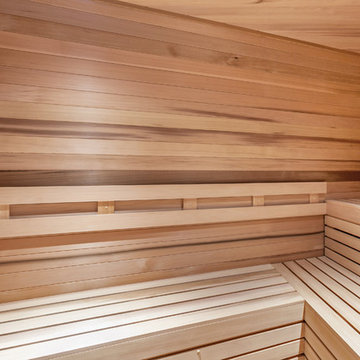
LIV Sotheby's International Realty
Idéer för stora rustika bastur, med ljust trägolv, ett undermonterad handfat och beiget golv
Idéer för stora rustika bastur, med ljust trägolv, ett undermonterad handfat och beiget golv
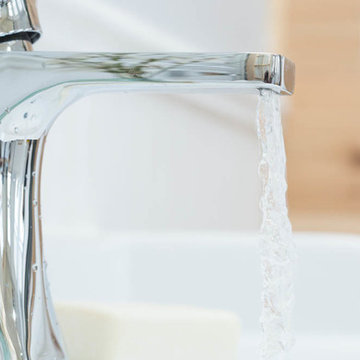
Flynn Larsen
Modern inredning av ett stort bastu, med en toalettstol med hel cisternkåpa, grå kakel, blå väggar och ljust trägolv
Modern inredning av ett stort bastu, med en toalettstol med hel cisternkåpa, grå kakel, blå väggar och ljust trägolv
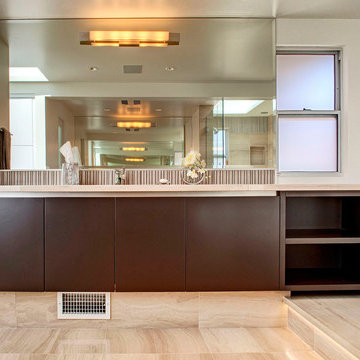
Designed By: Sarah Buehlman
Marc and Mandy Maister were clients and fans of Cantoni before they purchased this harbor home on Balboa Island. The South African natives originally met designer Sarah Buehlman and Cantoni’s Founder and CEO Michael Wilkov at a storewide sale, and quickly established a relationship as they bought furnishings for their primary residence in Newport Beach.
So, when the couple decided to invest in this gorgeous second home, in one of the ritziest enclaves in North America, they sought Sarah’s help in transforming the outdated 1960’s residence into a modern marvel. “It’s now the ultimate beach house,” says Sarah, “and finished in Cantoni from top to bottom—including new custom cabinetry installed throughout.”
But let’s back up. This project began when Mandy contacted Sarah in the midst of the remodel process (in December 2010), asking if she could come take a look and help with the overall design.
“The plans were being drawn up with an architect, and they opted not to move anything major. Instead, they updated everything—as in the small carpeted staircase that became a gorgeous glass and metal sculpture,” Sarah explains. She took photographs and measurements, and then set to work creating the scaled renderings. “Marc and Mandy were drawn to the One and Only Collection. It features a high-gloss brown and white color scheme which served as inspiration for the project,” says Sarah.
Primary pieces in the expansive living area include the Mondrian leather sectional, the Involution sculpture, and a pair of Vladimir Kagan Corkscrew swivel chairs. The Maisters needed a place to house all their electronics but didn’t want a typical entertainment center. The One and Only buffet was actually modified by our skilled shop technicians, in our distribution center, so it could accommodate all the couple’s media equipment. “These artisans are another one of our hidden strengths—in addition to the design tools, inventory and extensive resources we have to get a job done,” adds Sarah. Marc and Mandy also fell in love with the exotic Makassar ebony wood in the Ritz Collection, which Sarah combined in the master bedroom with the Ravenna double chaise to provide an extra place to sit and enjoy the beautiful harbor views.
Beyond new furnishings, the Maisters also decided to completely redo their kitchen. And though Marc and Mandy did not have a chance to actually see our kitchen displays, having worked with Sarah over the years, they had immense trust in our commitment to craftsmanship and quality. In fact, they opted for new cabinetry in four bathrooms as well as the laundry room based on our 3D renderings and lacquer samples alone—without ever opening a drawer. “Their trust in my expertise and Cantoni’s reputation were a major deciding factor,” says Sarah.
This plush second home, complete with a private boat dock right out back, counts as one of Sarah’s proudest accomplishments. “These long-time clients are great. They love Cantoni and appreciate high quality Italian furnishings in particular. The home is so gorgeous that once you are inside and open the Nano doors, you simply don’t want to leave.” The job took almost two years to complete, but everyone seems quite happy with the results, proving that large or small—and in cases necessitating a quick turnaround or execution of a long-term vision—Cantoni has the resources to come through for all clients.
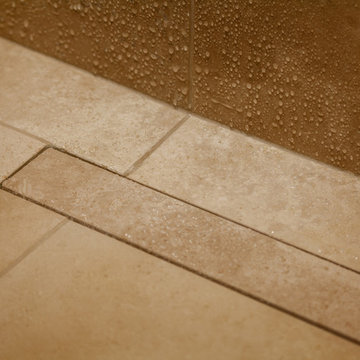
Woodside, CA spa-sauna project is one of our favorites. From the very first moment we realized that meeting customers expectations would be very challenging due to limited timeline but worth of trying at the same time. It was one of the most intense projects which also was full of excitement as we were sure that final results would be exquisite and would make everyone happy.
This sauna was designed and built from the ground up by TBS Construction's team. Goal was creating luxury spa like sauna which would be a personal in-house getaway for relaxation. Result is exceptional. We managed to meet the timeline, deliver quality and make homeowner happy.
TBS Construction is proud being a creator of Atherton Luxury Spa-Sauna.
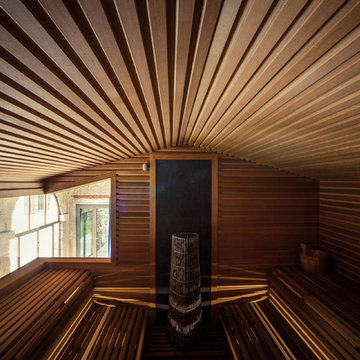
Foto di Michele Mascalzoni
Idéer för att renovera ett stort skandinaviskt bastu, med skåp i ljust trä och ljust trägolv
Idéer för att renovera ett stort skandinaviskt bastu, med skåp i ljust trä och ljust trägolv
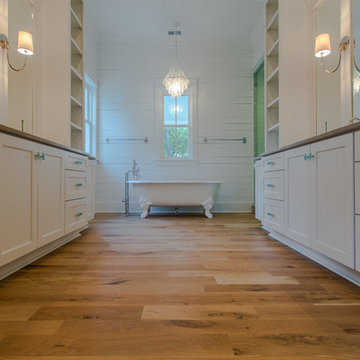
Eliot Tuckerman
Idéer för ett maritimt bastu, med skåp i shakerstil, vita skåp, granitbänkskiva, ett badkar med tassar, blå kakel, glaskakel, vita väggar och ljust trägolv
Idéer för ett maritimt bastu, med skåp i shakerstil, vita skåp, granitbänkskiva, ett badkar med tassar, blå kakel, glaskakel, vita väggar och ljust trägolv
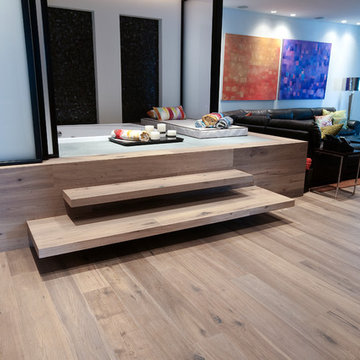
Foto på ett stort funkis bastu, med en jacuzzi, vita väggar och ljust trägolv
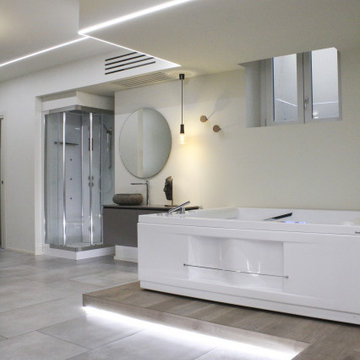
La grande vasca idromassaggio quadrata, collocata sulla pedana, è in grado di ospitare 2 persone comodamente sdraiate. Il mobile lavabo, con lavandino in pietra scavata è un richiamo agli elementi naturali, sopra il quale trova spazio un grande specchio tondo. All'interno di una nicchia trova spazio la cabina doccia con bagno turco e cromoterapia. Quest'ultima, dotata di casse audio, è in grado di trovare il perfetto sound per godere appieno della propria pausa relax.
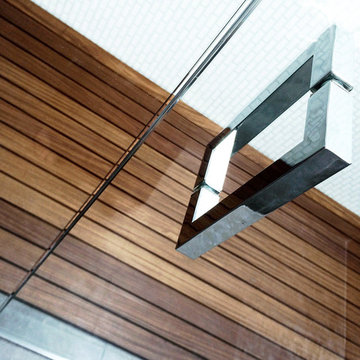
an angular pull with a chrome finish completes the frameless glass shower enclosure, featuring a blend of materials, including wood, porcelain, and natural stone to create a welcoming master bath space.
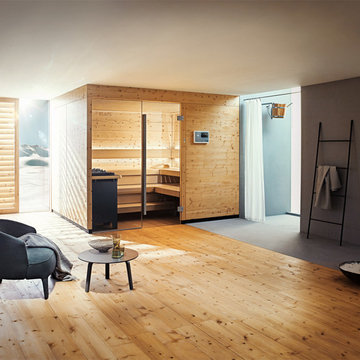
Klafs Chalet
Modern inredning av ett stort bastu, med en dusch i en alkov, grå väggar, ljust trägolv, beiget golv och dusch med duschdraperi
Modern inredning av ett stort bastu, med en dusch i en alkov, grå väggar, ljust trägolv, beiget golv och dusch med duschdraperi
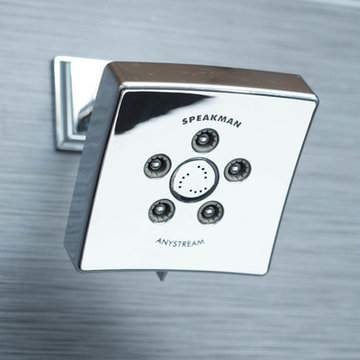
Flynn Larsen
Idéer för stora funkis bastur, med en toalettstol med hel cisternkåpa, grå kakel, blå väggar och ljust trägolv
Idéer för stora funkis bastur, med en toalettstol med hel cisternkåpa, grå kakel, blå väggar och ljust trägolv
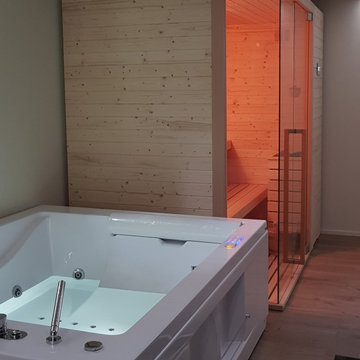
la spa si presenta come un grande open space che accoglie zona relax, sauna, vasca idromassaggio, zona lavabo, bagno e guardaroba. I colori sono tenui per le pareti e si gioca nei contrasti per arredi e complementi. Protagonista è anche la luce: tagli luminosi delimitano le aree e guidano al percorso di accesso. Il legno nelle sue sfumature è protagonista nella pedana, che accoglie la zona relax, e nella sauna con vetrata angolare.
134 foton på bastu, med ljust trägolv
4

