2 274 foton på bastu
Sortera efter:
Budget
Sortera efter:Populärt i dag
1 - 20 av 2 274 foton
Artikel 1 av 3

A curbless steam shower opens to a cedar lined sauna in this lower level dream bathroom.
Klassisk inredning av ett mellanstort brun brunt bastu, med skåp i shakerstil, vita skåp, en kantlös dusch, en toalettstol med separat cisternkåpa, vit kakel, keramikplattor, klinkergolv i keramik, ett undermonterad handfat, marmorbänkskiva, brunt golv och dusch med gångjärnsdörr
Klassisk inredning av ett mellanstort brun brunt bastu, med skåp i shakerstil, vita skåp, en kantlös dusch, en toalettstol med separat cisternkåpa, vit kakel, keramikplattor, klinkergolv i keramik, ett undermonterad handfat, marmorbänkskiva, brunt golv och dusch med gångjärnsdörr

A steam shower and sauna next to the pool area. the ultimate spa experience in the comfort of one's home
Idéer för mycket stora funkis vitt bastur, med vita skåp, en dubbeldusch, en vägghängd toalettstol, svart kakel, keramikplattor, svarta väggar, klinkergolv i keramik, ett väggmonterat handfat, svart golv och dusch med gångjärnsdörr
Idéer för mycket stora funkis vitt bastur, med vita skåp, en dubbeldusch, en vägghängd toalettstol, svart kakel, keramikplattor, svarta väggar, klinkergolv i keramik, ett väggmonterat handfat, svart golv och dusch med gångjärnsdörr
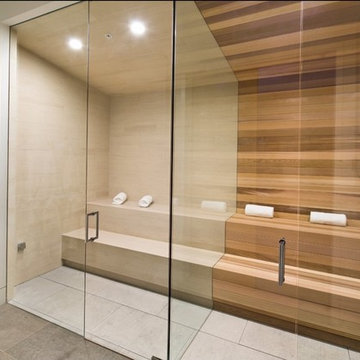
A glass panel separates the wet side of the steam room from the dry side of the sauna.
Idéer för små funkis bastur, med en kantlös dusch, beige kakel, porslinskakel, vita väggar, beiget golv, med dusch som är öppen och kalkstensgolv
Idéer för små funkis bastur, med en kantlös dusch, beige kakel, porslinskakel, vita väggar, beiget golv, med dusch som är öppen och kalkstensgolv

Alpha Wellness Sensations is an international leader, pioneer and trendsetter in the high-end wellness industry for decades, supplying a wide range of exceptional quality steam baths, sunbeds, traditional and infrared saunas. The company specializes in custom-built spa, rejuvenation and wellness solutions.
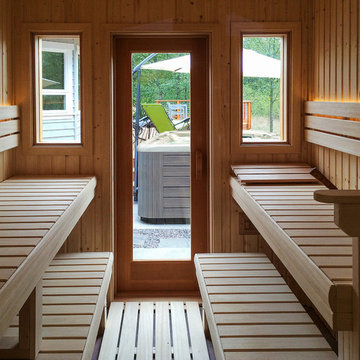
Linda Oyama Bryan
Idéer för att renovera ett mellanstort funkis bastu, med våtrum, vit kakel, keramikplattor, grå väggar och mellanmörkt trägolv
Idéer för att renovera ett mellanstort funkis bastu, med våtrum, vit kakel, keramikplattor, grå väggar och mellanmörkt trägolv
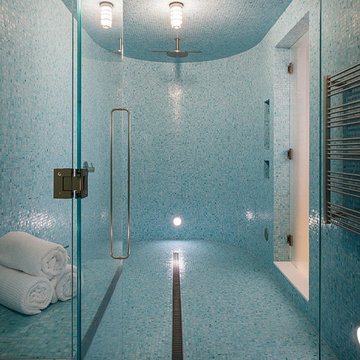
Photo Credit: Aaron Leitz
Inspiration för stora moderna bastur, med blå kakel, mosaik, blå väggar, mosaikgolv och en kantlös dusch
Inspiration för stora moderna bastur, med blå kakel, mosaik, blå väggar, mosaikgolv och en kantlös dusch

A residential project by gindesigns, an interior design firm in Houston, Texas.
Photography by Peter Molick
Foto på ett stort funkis bastu, med skåp i mörkt trä, beige kakel, stenhäll, vita väggar och klinkergolv i porslin
Foto på ett stort funkis bastu, med skåp i mörkt trä, beige kakel, stenhäll, vita väggar och klinkergolv i porslin

Ambient Elements creates conscious designs for innovative spaces by combining superior craftsmanship, advanced engineering and unique concepts while providing the ultimate wellness experience. We design and build saunas, infrared saunas, steam rooms, hammams, cryo chambers, salt rooms, snow rooms and many other hyperthermic conditioning modalities.

Luxury Bathroom complete with a double walk in Wet Sauna and Dry Sauna. Floor to ceiling glass walls extend the Home Gym Bathroom to feel the ultimate expansion of space.

Bild på ett stort medelhavsstil flerfärgad flerfärgat bastu, med luckor med profilerade fronter, skåp i ljust trä, ett fristående badkar, en dubbeldusch, en toalettstol med hel cisternkåpa, flerfärgad kakel, marmorkakel, vita väggar, kalkstensgolv, ett undermonterad handfat, marmorbänkskiva, vitt golv och dusch med gångjärnsdörr

Personal Sauna
Foto på ett mellanstort rustikt bastu, med släta luckor, skåp i ljust trä, ett platsbyggt badkar, en toalettstol med hel cisternkåpa, beige kakel, mosaik, beige väggar, mosaikgolv, ett nedsänkt handfat och granitbänkskiva
Foto på ett mellanstort rustikt bastu, med släta luckor, skåp i ljust trä, ett platsbyggt badkar, en toalettstol med hel cisternkåpa, beige kakel, mosaik, beige väggar, mosaikgolv, ett nedsänkt handfat och granitbänkskiva
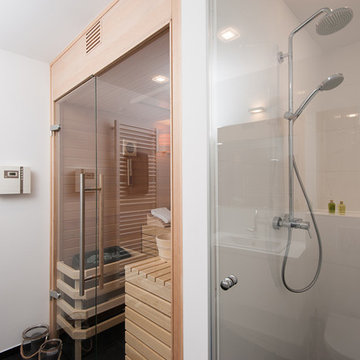
Nicole Mai Westendorf
Inspiration för mellanstora minimalistiska bastur, med vit kakel, keramikplattor och vita väggar
Inspiration för mellanstora minimalistiska bastur, med vit kakel, keramikplattor och vita väggar

zillow.com
We helped design this bathroom along with the the shower, faucet and sink were bought from us.
Idéer för mycket stora funkis bastur, med luckor med upphöjd panel, skåp i mörkt trä, en dusch i en alkov, beige kakel, porslinskakel, grå väggar, klinkergolv i porslin, ett undermonterad handfat, granitbänkskiva, beiget golv och dusch med gångjärnsdörr
Idéer för mycket stora funkis bastur, med luckor med upphöjd panel, skåp i mörkt trä, en dusch i en alkov, beige kakel, porslinskakel, grå väggar, klinkergolv i porslin, ett undermonterad handfat, granitbänkskiva, beiget golv och dusch med gångjärnsdörr

This project combines the original bedroom, small bathroom and closets into a single, open and light-filled space. Once stripped to its exterior walls, we inserted back into the center of the space a single freestanding cabinetry piece that organizes movement around the room. This mahogany “box” creates a headboard for the bed, the vanity for the bath, and conceals a walk-in closet and powder room inside. While the detailing is not traditional, we preserved the traditional feel of the home through a warm and rich material palette and the re-conception of the space as a garden room.
Photography: Matthew Millman

Suzanne Deller www.suzannedeller.com
Idéer för ett litet klassiskt bastu, med ett nedsänkt handfat, en toalettstol med separat cisternkåpa, luckor med infälld panel, skåp i ljust trä, granitbänkskiva, grå kakel, porslinskakel, klinkergolv i porslin, beige väggar, en dusch i en alkov, brunt golv och dusch med gångjärnsdörr
Idéer för ett litet klassiskt bastu, med ett nedsänkt handfat, en toalettstol med separat cisternkåpa, luckor med infälld panel, skåp i ljust trä, granitbänkskiva, grå kakel, porslinskakel, klinkergolv i porslin, beige väggar, en dusch i en alkov, brunt golv och dusch med gångjärnsdörr

This transformation started with a builder grade bathroom and was expanded into a sauna wet room. With cedar walls and ceiling and a custom cedar bench, the sauna heats the space for a relaxing dry heat experience. The goal of this space was to create a sauna in the secondary bathroom and be as efficient as possible with the space. This bathroom transformed from a standard secondary bathroom to a ergonomic spa without impacting the functionality of the bedroom.
This project was super fun, we were working inside of a guest bedroom, to create a functional, yet expansive bathroom. We started with a standard bathroom layout and by building out into the large guest bedroom that was used as an office, we were able to create enough square footage in the bathroom without detracting from the bedroom aesthetics or function. We worked with the client on her specific requests and put all of the materials into a 3D design to visualize the new space.
Houzz Write Up: https://www.houzz.com/magazine/bathroom-of-the-week-stylish-spa-retreat-with-a-real-sauna-stsetivw-vs~168139419
The layout of the bathroom needed to change to incorporate the larger wet room/sauna. By expanding the room slightly it gave us the needed space to relocate the toilet, the vanity and the entrance to the bathroom allowing for the wet room to have the full length of the new space.
This bathroom includes a cedar sauna room that is incorporated inside of the shower, the custom cedar bench follows the curvature of the room's new layout and a window was added to allow the natural sunlight to come in from the bedroom. The aromatic properties of the cedar are delightful whether it's being used with the dry sauna heat and also when the shower is steaming the space. In the shower are matching porcelain, marble-look tiles, with architectural texture on the shower walls contrasting with the warm, smooth cedar boards. Also, by increasing the depth of the toilet wall, we were able to create useful towel storage without detracting from the room significantly.
This entire project and client was a joy to work with.

This transformation started with a builder grade bathroom and was expanded into a sauna wet room. With cedar walls and ceiling and a custom cedar bench, the sauna heats the space for a relaxing dry heat experience. The goal of this space was to create a sauna in the secondary bathroom and be as efficient as possible with the space. This bathroom transformed from a standard secondary bathroom to a ergonomic spa without impacting the functionality of the bedroom.
This project was super fun, we were working inside of a guest bedroom, to create a functional, yet expansive bathroom. We started with a standard bathroom layout and by building out into the large guest bedroom that was used as an office, we were able to create enough square footage in the bathroom without detracting from the bedroom aesthetics or function. We worked with the client on her specific requests and put all of the materials into a 3D design to visualize the new space.
Houzz Write Up: https://www.houzz.com/magazine/bathroom-of-the-week-stylish-spa-retreat-with-a-real-sauna-stsetivw-vs~168139419
The layout of the bathroom needed to change to incorporate the larger wet room/sauna. By expanding the room slightly it gave us the needed space to relocate the toilet, the vanity and the entrance to the bathroom allowing for the wet room to have the full length of the new space.
This bathroom includes a cedar sauna room that is incorporated inside of the shower, the custom cedar bench follows the curvature of the room's new layout and a window was added to allow the natural sunlight to come in from the bedroom. The aromatic properties of the cedar are delightful whether it's being used with the dry sauna heat and also when the shower is steaming the space. In the shower are matching porcelain, marble-look tiles, with architectural texture on the shower walls contrasting with the warm, smooth cedar boards. Also, by increasing the depth of the toilet wall, we were able to create useful towel storage without detracting from the room significantly.
This entire project and client was a joy to work with.

Sauna room with a large bathroom and a cool dipping tub. Oversized shower with a bench. Custom vanity.
Idéer för att renovera ett stort vintage vit vitt bastu, med skåp i ljust trä, ett japanskt badkar, en dusch i en alkov, en vägghängd toalettstol, beige kakel, porslinskakel, beige väggar, klinkergolv i porslin, ett undermonterad handfat, bänkskiva i kvartsit, beiget golv och dusch med gångjärnsdörr
Idéer för att renovera ett stort vintage vit vitt bastu, med skåp i ljust trä, ett japanskt badkar, en dusch i en alkov, en vägghängd toalettstol, beige kakel, porslinskakel, beige väggar, klinkergolv i porslin, ett undermonterad handfat, bänkskiva i kvartsit, beiget golv och dusch med gångjärnsdörr

Klassisk inredning av ett stort vit vitt bastu, med släta luckor, skåp i mellenmörkt trä, ett badkar i en alkov, våtrum, beige kakel, keramikplattor, vita väggar, klinkergolv i keramik, beiget golv och dusch med gångjärnsdörr
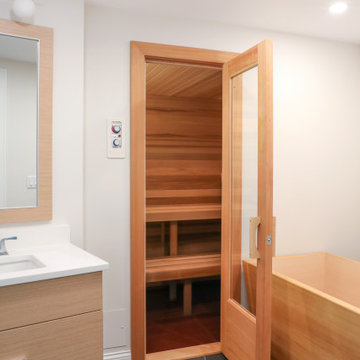
Bathroom with sauna and Japanese soaking tub with sauna
Inspiration för ett stort vit vitt bastu, med släta luckor, skåp i ljust trä, ett fristående badkar, marmorkakel, vita väggar, klinkergolv i porslin, ett undermonterad handfat, bänkskiva i kvarts och grått golv
Inspiration för ett stort vit vitt bastu, med släta luckor, skåp i ljust trä, ett fristående badkar, marmorkakel, vita väggar, klinkergolv i porslin, ett undermonterad handfat, bänkskiva i kvarts och grått golv
2 274 foton på bastu
1
