277 foton på beige allrum, med en dubbelsidig öppen spis
Sortera efter:
Budget
Sortera efter:Populärt i dag
61 - 80 av 277 foton
Artikel 1 av 3
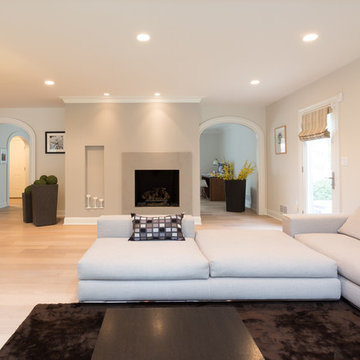
This clean and inviting family room has an open layout with a gas burning fireplace for all those cold nights.
Blackstock Photography
Inspiration för stora retro allrum med öppen planlösning, med beige väggar, ljust trägolv, en dubbelsidig öppen spis, en spiselkrans i sten och en inbyggd mediavägg
Inspiration för stora retro allrum med öppen planlösning, med beige väggar, ljust trägolv, en dubbelsidig öppen spis, en spiselkrans i sten och en inbyggd mediavägg
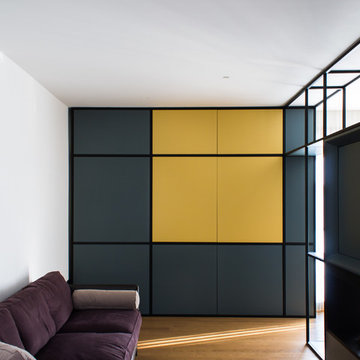
Inspiration för ett mellanstort funkis allrum med öppen planlösning, med ett bibliotek, vita väggar, mörkt trägolv, en dubbelsidig öppen spis, en spiselkrans i metall, en inbyggd mediavägg och brunt golv
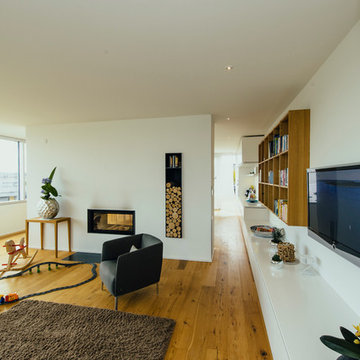
Nico Pudimat
Modern inredning av ett stort allrum med öppen planlösning, med vita väggar, mellanmörkt trägolv, en dubbelsidig öppen spis, en väggmonterad TV och en spiselkrans i gips
Modern inredning av ett stort allrum med öppen planlösning, med vita väggar, mellanmörkt trägolv, en dubbelsidig öppen spis, en väggmonterad TV och en spiselkrans i gips

Photo credit: Charles-Ryan Barber
Architect: Nadav Rokach
Interior Design: Eliana Rokach
Staging: Carolyn Greco at Meredith Baer
Contractor: Building Solutions and Design, Inc.
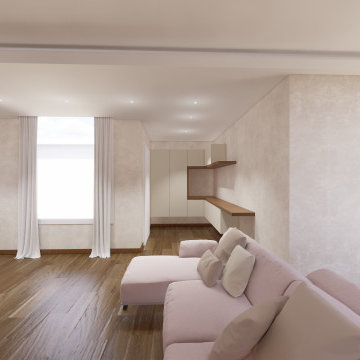
Exempel på ett stort modernt allrum med öppen planlösning, med ett bibliotek, beige väggar, en dubbelsidig öppen spis, en spiselkrans i sten, en väggmonterad TV, brunt golv och mellanmörkt trägolv
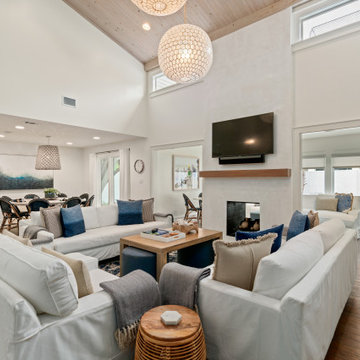
Located in Old Seagrove, FL, this 1980's beach house is steps away from the beach and a short walk from Seaside Square. Working with local general contractor, Corestruction, the existing 3 bedroom and 3 bath house was completely remodeled. Additionally, 3 more bedrooms and bathrooms were constructed over the existing garage and kitchen, staying within the original footprint.
The modern coastal design focused on maximizing light and creating a comfortable and inviting home to accommodate large families vacationing at the beach. The large backyard was completely overhauled, adding a pool, limestone pavers and turf, to create a relaxing outdoor living space.
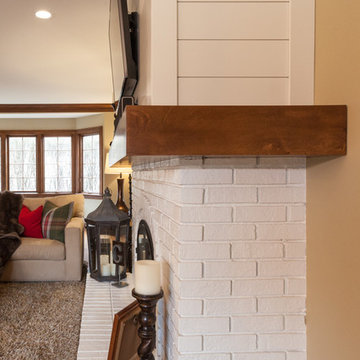
Most traditional older homes are set up with a dark, closed off kitchen, which is what this kitchen used to be. It had potential and we came in to open its doors to the family room to allow for seating, reconfigured the kitchen cabinetry, and also refinished and refaced the cabinetry. Some of the finishes include Taj Mahal Quartzite, White Dove finish on cabinetry, shaker style doors and doors with a bead, subway backsplash, and shiplap fireplace.
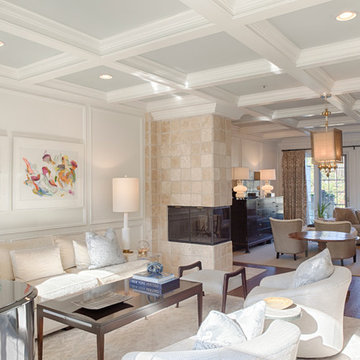
RUDLOFF Custom Builders, is a residential construction company that connects with clients early in the design phase to ensure every detail of your project is captured just as you imagined. RUDLOFF Custom Builders will create the project of your dreams that is executed by on-site project managers and skilled craftsman, while creating lifetime client relationships that are build on trust and integrity.
We are a full service, certified remodeling company that covers all of the Philadelphia suburban area including West Chester, Gladwynne, Malvern, Wayne, Haverford and more.
As a 6 time Best of Houzz winner, we look forward to working with you on your next project.
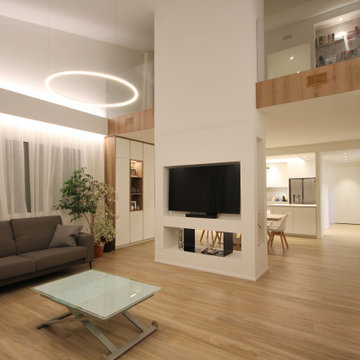
Exempel på ett stort modernt allrum med öppen planlösning, med vita väggar, ljust trägolv, en dubbelsidig öppen spis, en spiselkrans i metall, en väggmonterad TV och gult golv
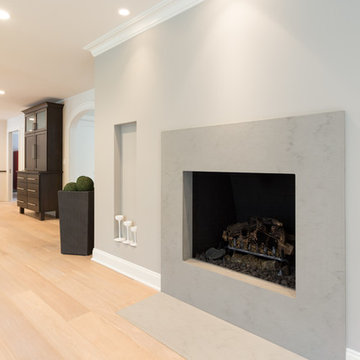
This simple solid stone fireplace looks stunning in this space. No mess and no hassle with gas fires.
Blackstock Photography
Idéer för att renovera ett stort 50 tals allrum med öppen planlösning, med beige väggar, ljust trägolv, en dubbelsidig öppen spis, en spiselkrans i sten och en inbyggd mediavägg
Idéer för att renovera ett stort 50 tals allrum med öppen planlösning, med beige väggar, ljust trägolv, en dubbelsidig öppen spis, en spiselkrans i sten och en inbyggd mediavägg
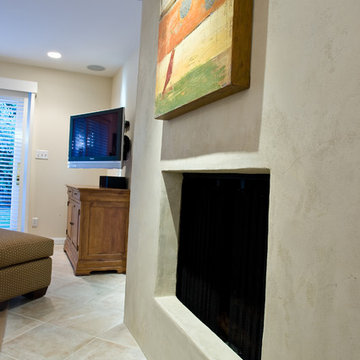
this detail shows the stucco wrapping the returns into the firebox so that no metal of the fireplace unit shows - only the mesh screen is visible.
Idéer för att renovera ett funkis allrum, med grå väggar, klinkergolv i keramik och en dubbelsidig öppen spis
Idéer för att renovera ett funkis allrum, med grå väggar, klinkergolv i keramik och en dubbelsidig öppen spis
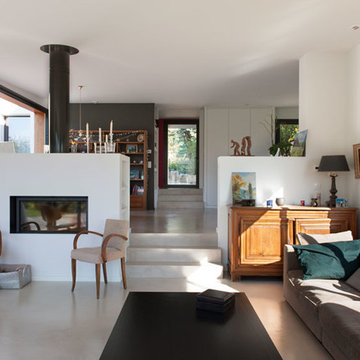
Denis Svartz
Idéer för ett stort modernt allrum med öppen planlösning, med betonggolv, en dubbelsidig öppen spis och en spiselkrans i gips
Idéer för ett stort modernt allrum med öppen planlösning, med betonggolv, en dubbelsidig öppen spis och en spiselkrans i gips
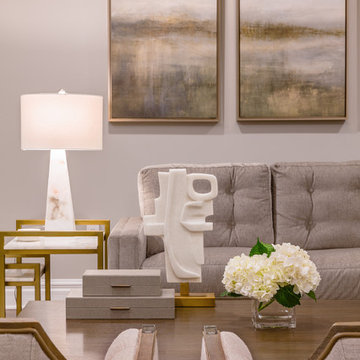
David Frechette
Bild på ett vintage allrum med öppen planlösning, med grå väggar, vinylgolv, en dubbelsidig öppen spis, en spiselkrans i trä, en väggmonterad TV och brunt golv
Bild på ett vintage allrum med öppen planlösning, med grå väggar, vinylgolv, en dubbelsidig öppen spis, en spiselkrans i trä, en väggmonterad TV och brunt golv
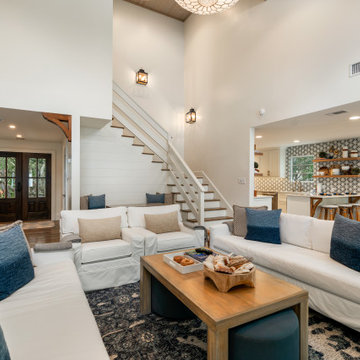
Located in Old Seagrove, FL, this 1980's beach house was is steps away from the beach and a short walk from Seaside Square. Working with local general contractor, Corestruction, the existing 3 bedroom and 3 bath house was completely remodeled. Additionally, 3 more bedrooms and bathrooms were constructed over the existing garage and kitchen, staying within the original footprint. This modern coastal design focused on maximizing light and creating a comfortable and inviting home to accommodate large families vacationing at the beach. The large backyard was completely overhauled, adding a pool, limestone pavers and turf, to create a relaxing outdoor living space.

Foto på ett mellanstort vintage allrum, med vita väggar, mellanmörkt trägolv, en dubbelsidig öppen spis, en spiselkrans i sten och en inbyggd mediavägg
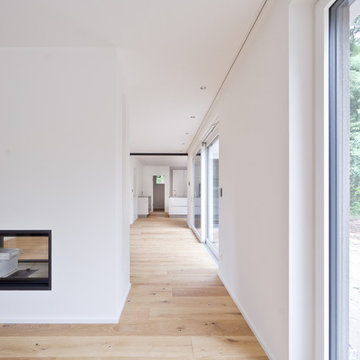
S&G Wohnbau GmbH
Inspiration för stora moderna allrum med öppen planlösning, med vita väggar, mellanmörkt trägolv, en dubbelsidig öppen spis, en spiselkrans i gips, en väggmonterad TV och beiget golv
Inspiration för stora moderna allrum med öppen planlösning, med vita väggar, mellanmörkt trägolv, en dubbelsidig öppen spis, en spiselkrans i gips, en väggmonterad TV och beiget golv
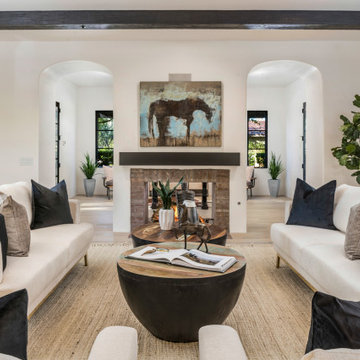
Exempel på ett stort modernt allrum med öppen planlösning, med vita väggar, ljust trägolv, en dubbelsidig öppen spis, en spiselkrans i tegelsten och en väggmonterad TV
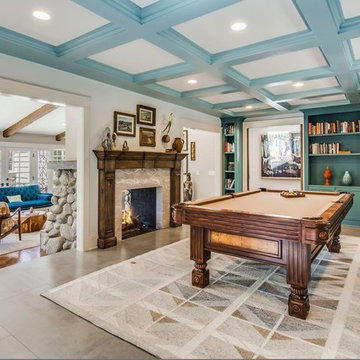
Idéer för vintage allrum, med ett spelrum, vita väggar, en dubbelsidig öppen spis och grått golv
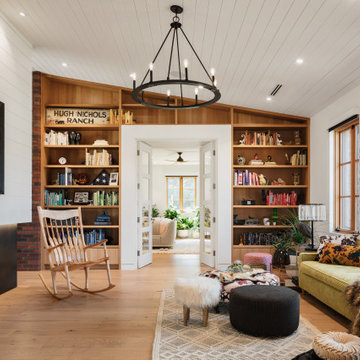
Both bedrooms in the historic home open up to the backside of the sitting room. The owners refer to this as their sanctuary space. Built in bookshelves, family heirloom furniture pieces and accessories adorn this room. A custom rocking chair completes the space.
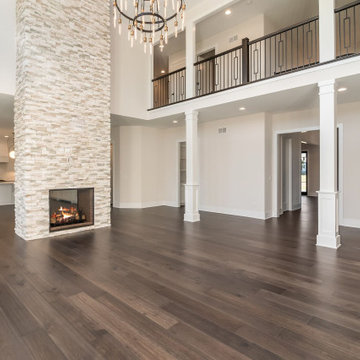
Idéer för att renovera ett stort allrum med öppen planlösning, med beige väggar, mörkt trägolv, en dubbelsidig öppen spis, en väggmonterad TV och brunt golv
277 foton på beige allrum, med en dubbelsidig öppen spis
4