89 foton på beige allrum, med en hängande öppen spis
Sortera efter:
Budget
Sortera efter:Populärt i dag
1 - 20 av 89 foton
Artikel 1 av 3

Idéer för ett stort modernt allrum med öppen planlösning, med ett bibliotek, gröna väggar, ljust trägolv, en hängande öppen spis, en spiselkrans i gips och brunt golv
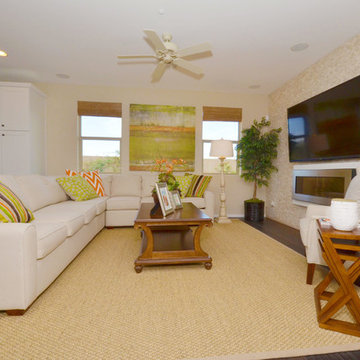
Shea Homes Arizona
Idéer för att renovera ett mycket stort funkis allrum med öppen planlösning, med beige väggar, mörkt trägolv, en hängande öppen spis och en väggmonterad TV
Idéer för att renovera ett mycket stort funkis allrum med öppen planlösning, med beige väggar, mörkt trägolv, en hängande öppen spis och en väggmonterad TV
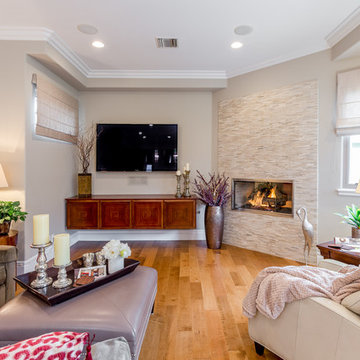
Photographer: John Moery
Inspiration för mellanstora klassiska allrum med öppen planlösning, med en väggmonterad TV, beige väggar, mellanmörkt trägolv, en hängande öppen spis, en spiselkrans i trä och brunt golv
Inspiration för mellanstora klassiska allrum med öppen planlösning, med en väggmonterad TV, beige väggar, mellanmörkt trägolv, en hängande öppen spis, en spiselkrans i trä och brunt golv
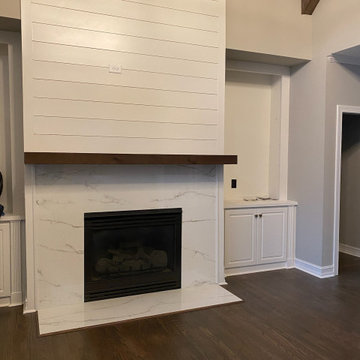
Porcelain Fireplace surround with shiplap going up to the ceiling
Idéer för mellanstora funkis allrum med öppen planlösning, med beige väggar, en hängande öppen spis och en spiselkrans i trä
Idéer för mellanstora funkis allrum med öppen planlösning, med beige väggar, en hängande öppen spis och en spiselkrans i trä
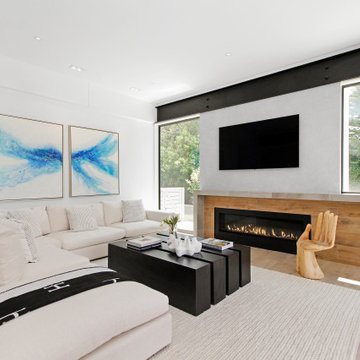
This beautiful Westport home staged by BA Staging & Interiors is almost 9,000 square feet and features fabulous, modern-farmhouse architecture. Our staging selection was carefully chosen based on the architecture and location of the property, so that this home can really shine.

We built this wall as a place for the TV & Fireplace. Additionally, it acts as an accent wall with it's shiplap paneling and built-in display cabinets.
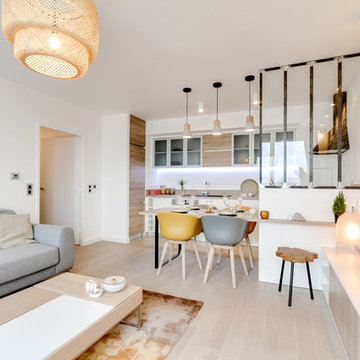
Atelier Germain
Idéer för mellanstora minimalistiska allrum med öppen planlösning, med vita väggar, ljust trägolv, en hängande öppen spis, en spiselkrans i metall och en fristående TV
Idéer för mellanstora minimalistiska allrum med öppen planlösning, med vita väggar, ljust trägolv, en hängande öppen spis, en spiselkrans i metall och en fristående TV

Full white oak engineered hardwood flooring, black tri folding doors, stone backsplash fireplace, methanol fireplace, modern fireplace, open kitchen with restoration hardware lighting. Living room leads to expansive deck.

Our newest model home - the Avalon by J. Michael Fine Homes is now open in Twin Rivers Subdivision - Parrish FL
visit www.JMichaelFineHomes.com for all photos.
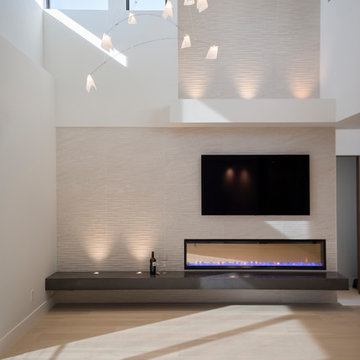
Nader Essa Photography
Inredning av ett modernt stort allrum med öppen planlösning, med vita väggar, ljust trägolv, en hängande öppen spis, en spiselkrans i trä och en väggmonterad TV
Inredning av ett modernt stort allrum med öppen planlösning, med vita väggar, ljust trägolv, en hängande öppen spis, en spiselkrans i trä och en väggmonterad TV
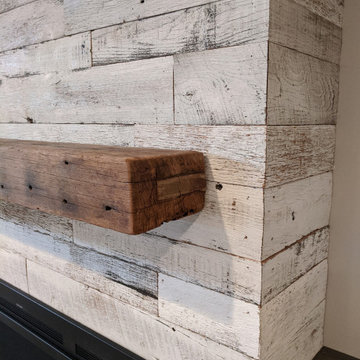
Loving the look of this fireplace finished in our Reclaimed Distillery Wood Wall Planks and reclaimed mantel beam.
Inredning av ett rustikt allrum med öppen planlösning, med vita väggar, en hängande öppen spis och en spiselkrans i trä
Inredning av ett rustikt allrum med öppen planlösning, med vita väggar, en hängande öppen spis och en spiselkrans i trä
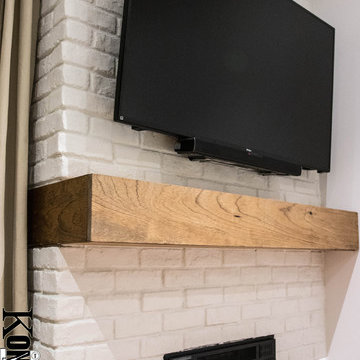
Inspiration för ett mellanstort rustikt allrum på loftet, med ett bibliotek, vita väggar, mörkt trägolv, en hängande öppen spis, en spiselkrans i tegelsten, en dold TV och brunt golv
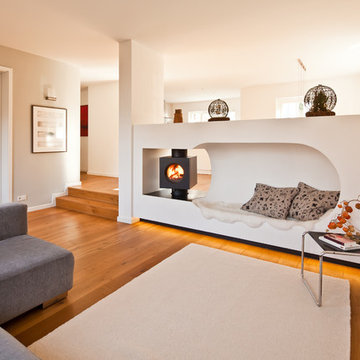
Dieses kuschelige Wärmenest lädt zum Relaxen ein! Ausgestattet mit gewachstem Kalkmarmorputz verströmt es pure Behaglichkeit. Die zurückspringende Sockelleiste ist aus Rohstahl und dimmbar beleuchtet. Die Feuerstelle: firetube burner six mit Drehadapter: mittlerweile eine Feuerstelle mit Kult-Status!
Design I Entwurf I Ausführung: Ofensetzerei Neugebauer
© Ofensetzerei Neugebauer Kaminmanufaktur
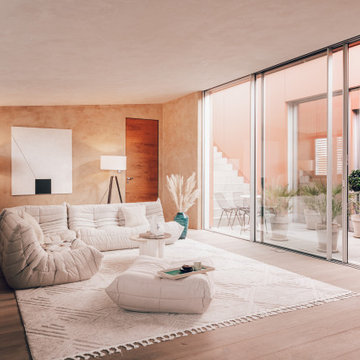
Furnishing of this particular top floor loft, the owner wanted to have modern rustic style. Classic Togo sofa from Ligne Roset. Marble tables.
Idéer för stora funkis allrum på loftet, med gula väggar, betonggolv, en hängande öppen spis, en spiselkrans i metall och grått golv
Idéer för stora funkis allrum på loftet, med gula väggar, betonggolv, en hängande öppen spis, en spiselkrans i metall och grått golv
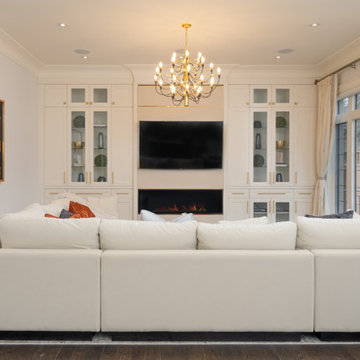
This steam water fireplace is surrounded with white leather cushion with gold insert.
Inspiration för mellanstora klassiska allrum med öppen planlösning, med vita väggar, en hängande öppen spis och en väggmonterad TV
Inspiration för mellanstora klassiska allrum med öppen planlösning, med vita väggar, en hängande öppen spis och en väggmonterad TV
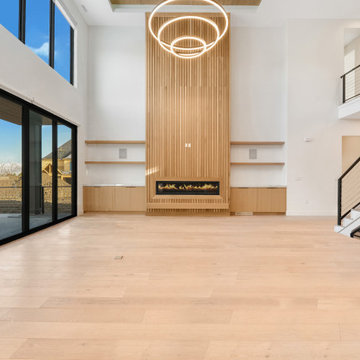
Idéer för att renovera ett stort vintage allrum med öppen planlösning, med vita väggar, mellanmörkt trägolv, en hängande öppen spis, en spiselkrans i trä och en väggmonterad TV
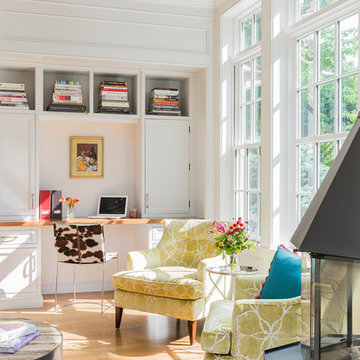
Michael J. Lee Photography
Master Suite, Kitchen, Dining Room, and Family Room renovation project.
Idéer för ett mellanstort modernt allrum, med vita väggar, mellanmörkt trägolv, en hängande öppen spis och en spiselkrans i sten
Idéer för ett mellanstort modernt allrum, med vita väggar, mellanmörkt trägolv, en hängande öppen spis och en spiselkrans i sten
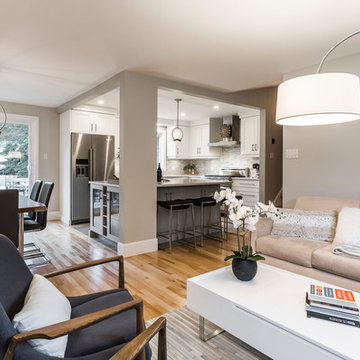
Designed by : TOC design – Tania Scardellato
Photographer: Guillaume Gorini - Studio Point de Vue
Cabinet Maker : D. C. Fabrication - Dino Cobetto
Counters: Stone Co.
Transitional Design with Rustic charm appeal. Clean lines, loads of storage, & a Touch Of Class.
Jennifer and Chris wanted to open up their living, dining and kitchen space, making it more accessible to their entertaining needs. This small Pointe-Claire home required a much needed renovation.
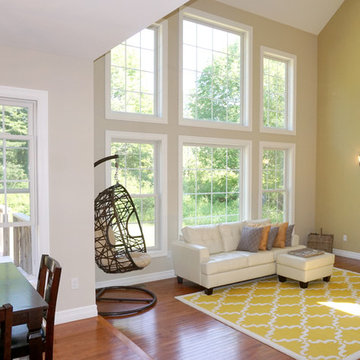
Looking down the private drive, you'll see this immaculate home framed by beautiful pine trees. Professional landscaping dresses the exterior, guiding you to the stunning front door, accented with stained glass. The bright and inviting 2-story foyer features a study with French doors to your right, family room and front stairwell straight ahead, or living room to your left. Aesthetically pleasing design with incredible space and bountiful natural light! Gleaming honey maple hardwood floors extend throughout the open main level and upper hallway. The living room and formal dining are exceptionally cozy, yet are in enhanced with elegant details; such as a chandelier and columns. Spectacular eat-in kitchen displays custom cabinetry topped with granite counter tops, farmhouse sink and energy-star appliances. The dining area features a wall of windows that overlooks to the back deck and yard. The dramatic family room features a vaulted ceiling that is complimented by the massive floor-to-ceiling windows. The rear stairwell is an additional access point to the upper level. Through the double door entry awaits your dream master suite -- double tray ceiling, sitting room with cathedral ceiling, his & hers closets and a spa-like en-suite with porcelain tub, tiled shower with rainfall shower head and double vanity. Second upper level bedroom features built-in seating and a Jack & Jill bathroom with gorgeous light fixtures, that adjoins to third bedroom. Fourth bedroom has a cape-cod feel with its uniquely curved ceiling. Convenient upper level laundry room, complete with wash sink. Spacious walkout lower level, 800 sq. ft, includes a media room, the fifth bedroom and a full bath. This sensational home is located on 4.13 acres, surrounded by woods and nature. An additional 4.42 adjoining acres are also available for purchase. 3-car garage allows plenty of room for vehicles and hobbies.
Listing Agent: Justin Kimball
Licensed R.E. Salesperson
cell: (607) 592-2475 or Justin@SellsYourProperty.com
Office: Jolene Rightmyer-Macolini Team at Howard Hanna 710 Hancock St. Ithaca NY
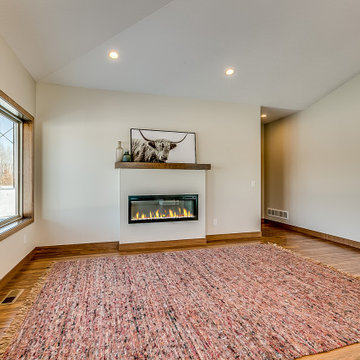
Idéer för funkis allrum med öppen planlösning, med vita väggar, laminatgolv, en hängande öppen spis och brunt golv
89 foton på beige allrum, med en hängande öppen spis
1