1 216 foton på beige allrum, med en inbyggd mediavägg
Sortera efter:
Budget
Sortera efter:Populärt i dag
61 - 80 av 1 216 foton
Artikel 1 av 3

2-story floor to ceiling Neolith Fireplace surround.
Pattern matching between multiple slabs.
Mitred corners to run the veins in a 'waterfall' like effect.
GaleRisa Photography

Family Room
Inredning av ett klassiskt mellanstort allrum med öppen planlösning, med vita väggar, bambugolv, brunt golv och en inbyggd mediavägg
Inredning av ett klassiskt mellanstort allrum med öppen planlösning, med vita väggar, bambugolv, brunt golv och en inbyggd mediavägg

This 2 story home with a first floor Master Bedroom features a tumbled stone exterior with iron ore windows and modern tudor style accents. The Great Room features a wall of built-ins with antique glass cabinet doors that flank the fireplace and a coffered beamed ceiling. The adjacent Kitchen features a large walnut topped island which sets the tone for the gourmet kitchen. Opening off of the Kitchen, the large Screened Porch entertains year round with a radiant heated floor, stone fireplace and stained cedar ceiling. Photo credit: Picture Perfect Homes

KT2DesignGroup
Michael J Lee Photography
Exempel på ett mellanstort klassiskt allrum med öppen planlösning, med beige väggar, mellanmörkt trägolv, en dubbelsidig öppen spis, en spiselkrans i sten, en inbyggd mediavägg och brunt golv
Exempel på ett mellanstort klassiskt allrum med öppen planlösning, med beige väggar, mellanmörkt trägolv, en dubbelsidig öppen spis, en spiselkrans i sten, en inbyggd mediavägg och brunt golv

Colin Grey Voigt
Bild på ett stort maritimt allrum, med mörkt trägolv, en standard öppen spis, en spiselkrans i sten, beige väggar och en inbyggd mediavägg
Bild på ett stort maritimt allrum, med mörkt trägolv, en standard öppen spis, en spiselkrans i sten, beige väggar och en inbyggd mediavägg
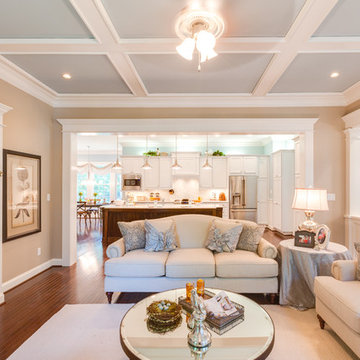
Jonathan Edwards Media
Idéer för stora vintage allrum med öppen planlösning, med mörkt trägolv, en standard öppen spis, en spiselkrans i sten, en inbyggd mediavägg och beige väggar
Idéer för stora vintage allrum med öppen planlösning, med mörkt trägolv, en standard öppen spis, en spiselkrans i sten, en inbyggd mediavägg och beige väggar

This cozy Family Room is brought to life by the custom sectional and soft throw pillows. This inviting sofa with chaise allows for plenty of seating around the built in flat screen TV. The floor to ceiling windows offer lots of light and views to a beautiful setting.

Natural light exposes the beautiful details of this great room. Coffered ceiling encompasses a majestic old world feeling of this stone and shiplap fireplace. Comfort and beauty combo.

This new house is located in a quiet residential neighborhood developed in the 1920’s, that is in transition, with new larger homes replacing the original modest-sized homes. The house is designed to be harmonious with its traditional neighbors, with divided lite windows, and hip roofs. The roofline of the shingled house steps down with the sloping property, keeping the house in scale with the neighborhood. The interior of the great room is oriented around a massive double-sided chimney, and opens to the south to an outdoor stone terrace and garden. Photo by: Nat Rea Photography
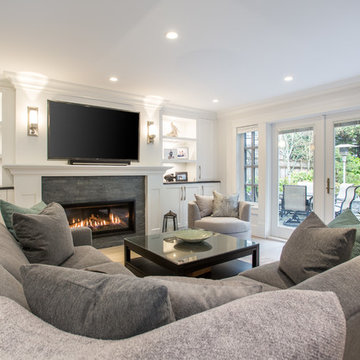
Phillip Crocker Photography
This cozy family room is adjacent to the kitchen and also separated from the kitchen by a 9' wide set of three stairs.
Custom millwork designed by McCabe Design & Interiors sets the stage for an inviting and relaxing space. The sectional was sourced from Lee Industries with sunbrella fabric for a lifetime of use. The cozy round chair provides a perfect reading spot. The same leathered black granite was used for the built-ins as was sourced for the kitchen providing continuity and cohesiveness. The mantle legs were sourced through the millwork to ensure the same spray finish as the adjoining millwork and cabinets.
Design features included redesigning the space to enlargen the family room, new doors, windows and blinds, custom millwork design, lighting design, as well as the selection of all materials, furnishings and accessories for this Endlessly Elegant Family Room.
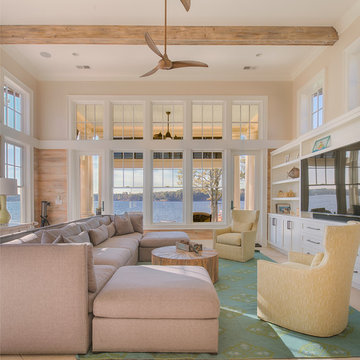
Lucas Brown by Kickstand Studio, Landon Thompson Photography
Exempel på ett maritimt allrum, med beige väggar, en inbyggd mediavägg och beiget golv
Exempel på ett maritimt allrum, med beige väggar, en inbyggd mediavägg och beiget golv

Exempel på ett mycket stort modernt allrum med öppen planlösning, med grå väggar, klinkergolv i porslin, en bred öppen spis, en spiselkrans i trä och en inbyggd mediavägg
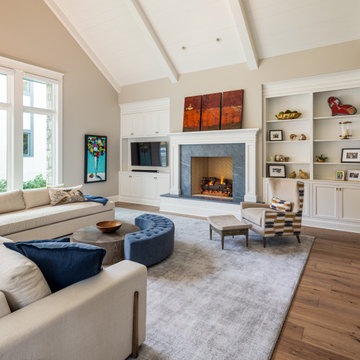
Bild på ett vintage allrum, med beige väggar, mellanmörkt trägolv, en standard öppen spis, en spiselkrans i sten, en inbyggd mediavägg och brunt golv
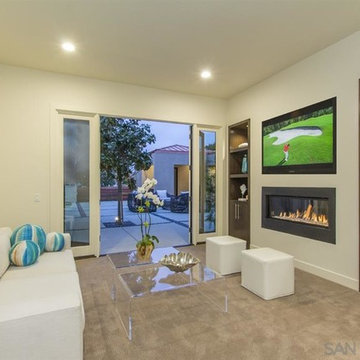
Inspiration för små moderna avskilda allrum, med beige väggar, en inbyggd mediavägg och beiget golv

Phillip Crocker Photography
This cozy family room is adjacent to the kitchen and also separated from the kitchen by a 9' wide set of three stairs.
Custom millwork designed by McCabe Design & Interiors sets the stage for an inviting and relaxing space. The sectional was sourced from Lee Industries with sunbrella fabric for a lifetime of use. The cozy round chair provides a perfect reading spot. The same leathered black granite was used for the built-ins as was sourced for the kitchen providing continuity and cohesiveness. The mantle legs were sourced through the millwork to ensure the same spray finish as the adjoining millwork and cabinets.
Design features included redesigning the space to enlargen the family room, new doors, windows and blinds, custom millwork design, lighting design, as well as the selection of all materials, furnishings and accessories for this Endlessly Elegant Family Room.

This Family Room was made with family in mind. The sectional is in a tan crypton very durable fabric. Blue upholstered chairs in a teflon finish from Duralee. A faux leather ottoman and stain master carpet rug all provide peace of mind with this family. A very kid friendly space that the whole family can enjoy. Wall Color Benjamin Moore Classic Gray OC-23. Bookcase is flanked with family photos and a seaside theme representing where the clients are originally from California.
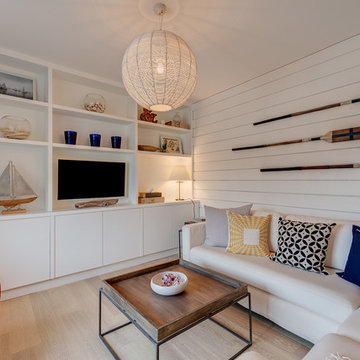
Richard Downer
Inspiration för ett maritimt allrum med öppen planlösning, med vita väggar, ljust trägolv och en inbyggd mediavägg
Inspiration för ett maritimt allrum med öppen planlösning, med vita väggar, ljust trägolv och en inbyggd mediavägg

We remodeled this 5,400-square foot, 3-story home on ’s Second Street to give it a more current feel, with cleaner lines and textures. The result is more and less Old World Europe, which is exactly what we were going for. We worked with much of the client’s existing furniture, which has a southern flavor, compliments of its former South Carolina home. This was an additional challenge, because we had to integrate a variety of influences in an intentional and cohesive way.
We painted nearly every surface white in the 5-bed, 6-bath home, and added light-colored window treatments, which brightened and opened the space. Additionally, we replaced all the light fixtures for a more integrated aesthetic. Well-selected accessories help pull the space together, infusing a consistent sense of peace and comfort.
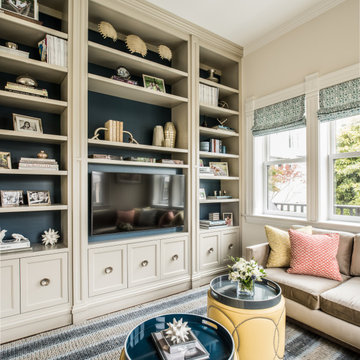
This four-story Victorian revival was amazing to see unfold; from replacing the foundation, building out the 1st floor, hoisting structural steel into place, and upgrading to in-floor radiant heat. This gorgeous “Old Lady” got all the bells and whistles.
This quintessential Victorian presented itself with all the complications imaginable when bringing an early 1900’s home back to life. Our favorite task? The Custom woodwork: hand carving and installing over 200 florets to match historical home details. Anyone would be hard-pressed to see the transitions from existing to new, but we invite you to come and try for yourselves!
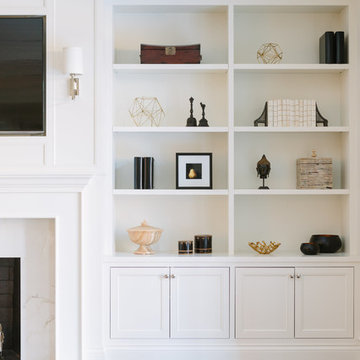
Family Room Book Shelves and Art Pieces f
Photo By:
Aimée Mazzenga
Foto på ett vintage allrum, med vita väggar, en standard öppen spis, en inbyggd mediavägg, brunt golv, en spiselkrans i trä och mörkt trägolv
Foto på ett vintage allrum, med vita väggar, en standard öppen spis, en inbyggd mediavägg, brunt golv, en spiselkrans i trä och mörkt trägolv
1 216 foton på beige allrum, med en inbyggd mediavägg
4