589 foton på beige allrum, med en spiselkrans i trä
Sortera efter:
Budget
Sortera efter:Populärt i dag
1 - 20 av 589 foton
Artikel 1 av 3

Maritim inredning av ett stort allrum med öppen planlösning, med vita väggar, ljust trägolv, en standard öppen spis, en spiselkrans i trä, en väggmonterad TV och brunt golv

Kristada
Bild på ett stort vintage allrum med öppen planlösning, med beige väggar, mellanmörkt trägolv, en standard öppen spis, en spiselkrans i trä, en väggmonterad TV och brunt golv
Bild på ett stort vintage allrum med öppen planlösning, med beige väggar, mellanmörkt trägolv, en standard öppen spis, en spiselkrans i trä, en väggmonterad TV och brunt golv

David Frechette
Inspiration för ett vintage allrum med öppen planlösning, med grå väggar, vinylgolv, en dubbelsidig öppen spis, en spiselkrans i trä, en väggmonterad TV och brunt golv
Inspiration för ett vintage allrum med öppen planlösning, med grå väggar, vinylgolv, en dubbelsidig öppen spis, en spiselkrans i trä, en väggmonterad TV och brunt golv

This 6,000sf luxurious custom new construction 5-bedroom, 4-bath home combines elements of open-concept design with traditional, formal spaces, as well. Tall windows, large openings to the back yard, and clear views from room to room are abundant throughout. The 2-story entry boasts a gently curving stair, and a full view through openings to the glass-clad family room. The back stair is continuous from the basement to the finished 3rd floor / attic recreation room.
The interior is finished with the finest materials and detailing, with crown molding, coffered, tray and barrel vault ceilings, chair rail, arched openings, rounded corners, built-in niches and coves, wide halls, and 12' first floor ceilings with 10' second floor ceilings.
It sits at the end of a cul-de-sac in a wooded neighborhood, surrounded by old growth trees. The homeowners, who hail from Texas, believe that bigger is better, and this house was built to match their dreams. The brick - with stone and cast concrete accent elements - runs the full 3-stories of the home, on all sides. A paver driveway and covered patio are included, along with paver retaining wall carved into the hill, creating a secluded back yard play space for their young children.
Project photography by Kmieick Imagery.

Photo credit: Charles-Ryan Barber
Architect: Nadav Rokach
Interior Design: Eliana Rokach
Staging: Carolyn Greco at Meredith Baer
Contractor: Building Solutions and Design, Inc.

Un salon Hygge : doux, graphique et très lumineux !
Inspiration för mellanstora minimalistiska allrum med öppen planlösning, med vita väggar, laminatgolv, en spiselkrans i trä, en fristående TV, grått golv och en standard öppen spis
Inspiration för mellanstora minimalistiska allrum med öppen planlösning, med vita väggar, laminatgolv, en spiselkrans i trä, en fristående TV, grått golv och en standard öppen spis

Idéer för ett mellanstort maritimt allrum med öppen planlösning, med beige väggar, travertin golv, en standard öppen spis, en spiselkrans i trä, en väggmonterad TV och beiget golv
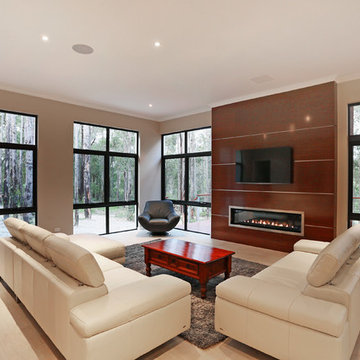
Surrounded by bushland this home captures the wonderful surroundings. There's also a fantastic fireplace and feature TV unit.
Idéer för ett modernt allrum med öppen planlösning, med beige väggar, ljust trägolv, en bred öppen spis, en spiselkrans i trä och en väggmonterad TV
Idéer för ett modernt allrum med öppen planlösning, med beige väggar, ljust trägolv, en bred öppen spis, en spiselkrans i trä och en väggmonterad TV
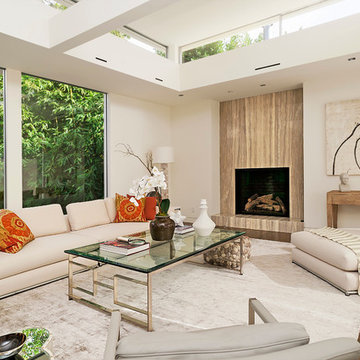
Architect: LM Studio, Los Angeles
Interior Designer: Lane McCook & Associates, Los Angeles
Landscape Architect: Nikila Rigby Ellis, Los Angeles
Idéer för att renovera ett funkis allrum med öppen planlösning, med vita väggar, mellanmörkt trägolv, en standard öppen spis, en spiselkrans i trä och brunt golv
Idéer för att renovera ett funkis allrum med öppen planlösning, med vita väggar, mellanmörkt trägolv, en standard öppen spis, en spiselkrans i trä och brunt golv

Martha O’Hara Interiors, Interior Design & Photo Styling | John Kraemer & Sons, Builder | Troy Thies, Photography | Ben Nelson, Designer | Please Note: All “related,” “similar,” and “sponsored” products tagged or listed by Houzz are not actual products pictured. They have not been approved by Martha O’Hara Interiors nor any of the professionals credited. For info about our work: design@oharainteriors.com
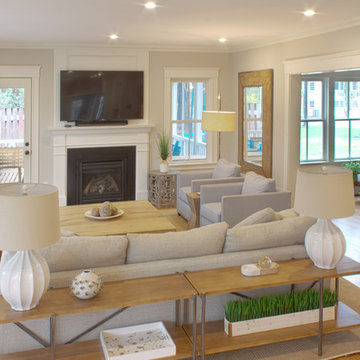
Inspiration för ett mellanstort vintage allrum med öppen planlösning, med ljust trägolv, en standard öppen spis, en spiselkrans i trä, en väggmonterad TV, beige väggar och brunt golv
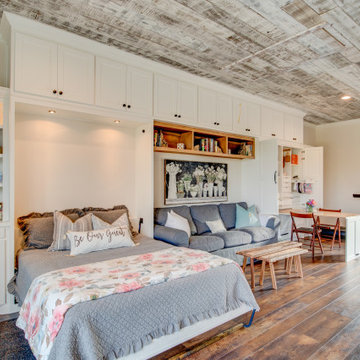
View with the murphy bed pulled down and made up for guests to enjoy! The custom cabinets were carefully planned to incorporate all the items our clients needed, focusing on function and aesthetic.
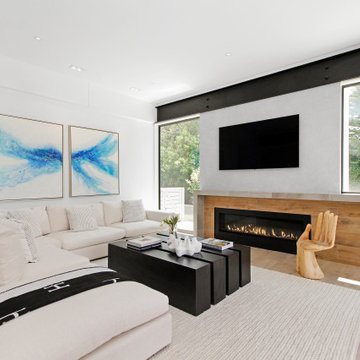
This beautiful Westport home staged by BA Staging & Interiors is almost 9,000 square feet and features fabulous, modern-farmhouse architecture. Our staging selection was carefully chosen based on the architecture and location of the property, so that this home can really shine.

Formal Living Room converted into a game room with pool table and contemporary furniture. Chandelier, Floor Lamp and Decorative Table Lamps complete the modern makeover. White linen curtains hang full height from the white painted wood ceiling.
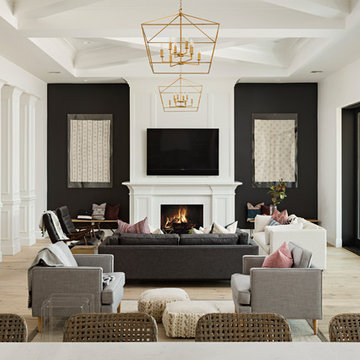
High Res Media
Klassisk inredning av ett mycket stort allrum med öppen planlösning, med ett spelrum, vita väggar, ljust trägolv, en standard öppen spis, en spiselkrans i trä, en väggmonterad TV och beiget golv
Klassisk inredning av ett mycket stort allrum med öppen planlösning, med ett spelrum, vita väggar, ljust trägolv, en standard öppen spis, en spiselkrans i trä, en väggmonterad TV och beiget golv
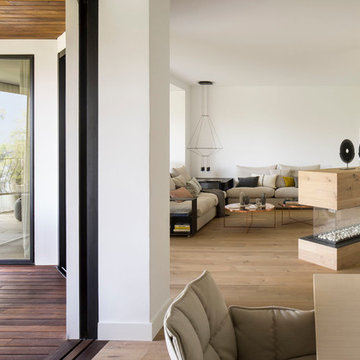
Mauricio Fuertes
Idéer för att renovera ett stort funkis allrum med öppen planlösning, med vita väggar, mellanmörkt trägolv, en dubbelsidig öppen spis och en spiselkrans i trä
Idéer för att renovera ett stort funkis allrum med öppen planlösning, med vita väggar, mellanmörkt trägolv, en dubbelsidig öppen spis och en spiselkrans i trä

Mathew and his team at Cummings Architects have a knack for being able to see the perfect vision for a property. They specialize in identifying a building’s missing elements and crafting designs that simultaneously encompass the large scale, master plan and the myriad details that make a home special. For this Winchester home, the vision included a variety of complementary projects that all came together into a single architectural composition.
Starting with the exterior, the single-lane driveway was extended and a new carriage garage that was designed to blend with the overall context of the existing home. In addition to covered parking, this building also provides valuable new storage areas accessible via large, double doors that lead into a connected work area.
For the interior of the house, new moldings on bay windows, window seats, and two paneled fireplaces with mantles dress up previously nondescript rooms. The family room was extended to the rear of the house and opened up with the addition of generously sized, wall-to-wall windows that served to brighten the space and blur the boundary between interior and exterior.
The family room, with its intimate sitting area, cozy fireplace, and charming breakfast table (the best spot to enjoy a sunlit start to the day) has become one of the family’s favorite rooms, offering comfort and light throughout the day. In the kitchen, the layout was simplified and changes were made to allow more light into the rear of the home via a connected deck with elongated steps that lead to the yard and a blue-stone patio that’s perfect for entertaining smaller, more intimate groups.
From driveway to family room and back out into the yard, each detail in this beautiful design complements all the other concepts and details so that the entire plan comes together into a unified vision for a spectacular home.
Photos By: Eric Roth
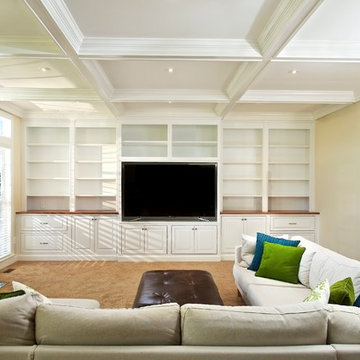
Adam Goings
Klassisk inredning av ett stort allrum med öppen planlösning, med beige väggar, heltäckningsmatta, en standard öppen spis, en spiselkrans i trä, ett bibliotek och en inbyggd mediavägg
Klassisk inredning av ett stort allrum med öppen planlösning, med beige väggar, heltäckningsmatta, en standard öppen spis, en spiselkrans i trä, ett bibliotek och en inbyggd mediavägg
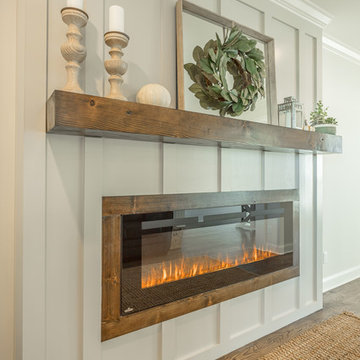
This craftsman model home, won 2017 Showcase Home of the Year in Chattanooga, TN
Idéer för lantliga allrum med öppen planlösning, med grå väggar, ljust trägolv, en standard öppen spis, en spiselkrans i trä och brunt golv
Idéer för lantliga allrum med öppen planlösning, med grå väggar, ljust trägolv, en standard öppen spis, en spiselkrans i trä och brunt golv
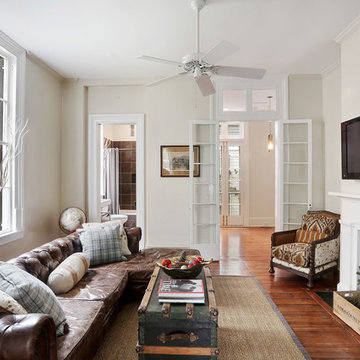
Ariel Simmons
Idéer för mellanstora vintage avskilda allrum, med beige väggar, mellanmörkt trägolv, en standard öppen spis, en väggmonterad TV, en spiselkrans i trä och brunt golv
Idéer för mellanstora vintage avskilda allrum, med beige väggar, mellanmörkt trägolv, en standard öppen spis, en väggmonterad TV, en spiselkrans i trä och brunt golv
589 foton på beige allrum, med en spiselkrans i trä
1