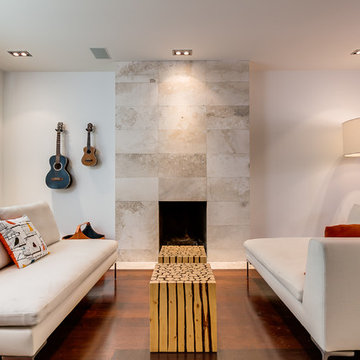1 189 foton på beige allrum, med en spiselkrans i trä
Sortera efter:
Budget
Sortera efter:Populärt i dag
1 - 20 av 1 189 foton
Artikel 1 av 3

Upon entering the great room, the view of the beautiful Minnehaha Creek can be seen in the banks of picture windows. The former great room was traditional and set with dark wood that our homeowners hoped to lighten. We softened everything by taking the existing fireplace out and creating a transitional great stone wall for both the modern simplistic fireplace and the TV. Two seamless bookcases were designed to blend in with all the woodwork on either end of the fireplace and give flexibly to display special and meaningful pieces from our homeowners’ travels. The transitional refreshment of colors and vibe in this room was finished with a bronze Markos flush mount light fixture.
Susan Gilmore Photography

Installation progress of wall unit.
Inspiration för stora klassiska allrum på loftet, med grå väggar, vinylgolv, en standard öppen spis, en spiselkrans i trä, en inbyggd mediavägg och grått golv
Inspiration för stora klassiska allrum på loftet, med grå väggar, vinylgolv, en standard öppen spis, en spiselkrans i trä, en inbyggd mediavägg och grått golv

Inspiration för ett mellanstort funkis allrum, med ett musikrum, vita väggar, mellanmörkt trägolv, en spiselkrans i trä, en väggmonterad TV och brunt golv

2-story floor to ceiling Neolith Fireplace surround.
Pattern matching between multiple slabs.
Mitred corners to run the veins in a 'waterfall' like effect.
GaleRisa Photography

We are absolutely thrilled to share the finished photos of this year's Homearama we were lucky to be apart of thanks to G.A. White Homes. This week we will be sharing the kitchen, pantry, and living area. All of these spaces use Marsh Furniture's Apex door style to create a uniquely clean and modern living space. The Apex door style is very minimal making it the perfect cabinet to showcase statement pieces like a stunning counter top or floating shelves. The muted color palette of whites and grays help the home look even more open and airy.
Designer: Aaron Mauk

Roehner and Ryan
Bild på ett mellanstort funkis allrum med öppen planlösning, med ett spelrum, grå väggar, travertin golv, en standard öppen spis, en spiselkrans i trä, en väggmonterad TV och beiget golv
Bild på ett mellanstort funkis allrum med öppen planlösning, med ett spelrum, grå väggar, travertin golv, en standard öppen spis, en spiselkrans i trä, en väggmonterad TV och beiget golv

This family living room is right off the main entrance to the home. Intricate molding on the ceiling makes the space feel cozy and brings in character. A beautiful tiled fireplace pulls the room together and big comfy couches and chairs invite you in.
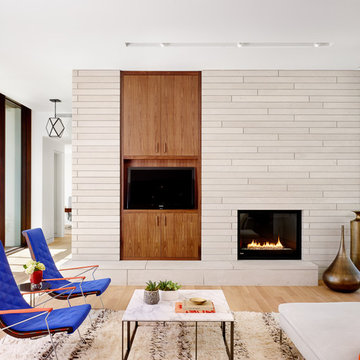
Casey Dunn
Idéer för funkis allrum, med vita väggar, mellanmörkt trägolv, en standard öppen spis, en spiselkrans i trä och en väggmonterad TV
Idéer för funkis allrum, med vita väggar, mellanmörkt trägolv, en standard öppen spis, en spiselkrans i trä och en väggmonterad TV

Eric Honeycutt
Idéer för att renovera ett mellanstort funkis allrum med öppen planlösning, med vita väggar, en standard öppen spis, en spiselkrans i trä, en inbyggd mediavägg och mörkt trägolv
Idéer för att renovera ett mellanstort funkis allrum med öppen planlösning, med vita väggar, en standard öppen spis, en spiselkrans i trä, en inbyggd mediavägg och mörkt trägolv

Michael Hunter
Bild på ett stort funkis allrum, med beige väggar, travertin golv, en standard öppen spis, en spiselkrans i trä och en väggmonterad TV
Bild på ett stort funkis allrum, med beige väggar, travertin golv, en standard öppen spis, en spiselkrans i trä och en väggmonterad TV
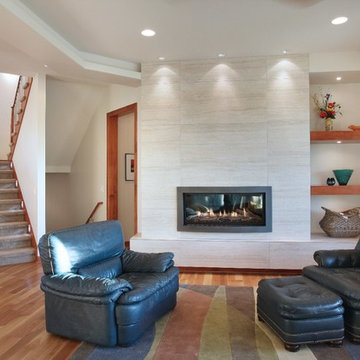
Inspiration för ett stort funkis allrum, med mellanmörkt trägolv, en standard öppen spis och en spiselkrans i trä

Foto på ett maritimt avskilt allrum, med ett bibliotek, blå väggar, mörkt trägolv, en standard öppen spis och en spiselkrans i trä

TV family sitting room with natural wood floors, beverage fridge, layered textural rugs, striped sectional, cocktail ottoman, built in cabinets, ring chandelier, shaker style cabinets, white cabinets, subway tile, black and white accessories

Vaulted ceilings accented with scissor trusses. 2 sets of french doors lead out to a screened porch.
Bild på ett stort lantligt allrum, med vita väggar, ljust trägolv, en standard öppen spis, en spiselkrans i trä och en väggmonterad TV
Bild på ett stort lantligt allrum, med vita väggar, ljust trägolv, en standard öppen spis, en spiselkrans i trä och en väggmonterad TV

Klassisk inredning av ett stort allrum, med grå väggar, mellanmörkt trägolv, en standard öppen spis, en spiselkrans i trä, en väggmonterad TV och brunt golv
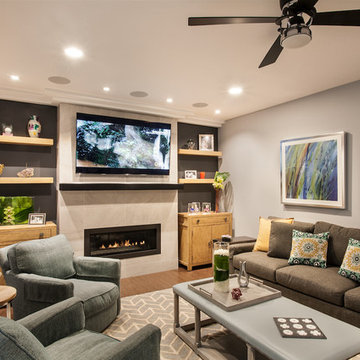
Exempel på ett litet klassiskt allrum med öppen planlösning, med grå väggar, mörkt trägolv, en bred öppen spis, en spiselkrans i trä och en väggmonterad TV
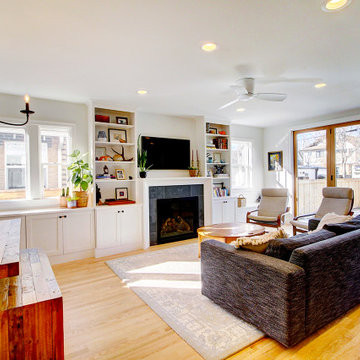
Idéer för mellanstora skandinaviska allrum med öppen planlösning, med vita väggar, ljust trägolv, en standard öppen spis, en spiselkrans i trä, en väggmonterad TV och brunt golv

Family / Gathering room, located off the open concept kitchen and dining room. This room features a custom TV Wall, Oversized feature Chandeliercustom drapery and pillows.

Photographer: John Moery
Idéer för mellanstora vintage allrum med öppen planlösning, med en väggmonterad TV, beige väggar, mellanmörkt trägolv, en hängande öppen spis, en spiselkrans i trä och brunt golv
Idéer för mellanstora vintage allrum med öppen planlösning, med en väggmonterad TV, beige väggar, mellanmörkt trägolv, en hängande öppen spis, en spiselkrans i trä och brunt golv
1 189 foton på beige allrum, med en spiselkrans i trä
1
