3 850 foton på beige allrum, med mellanmörkt trägolv
Sortera efter:
Budget
Sortera efter:Populärt i dag
161 - 180 av 3 850 foton
Artikel 1 av 3
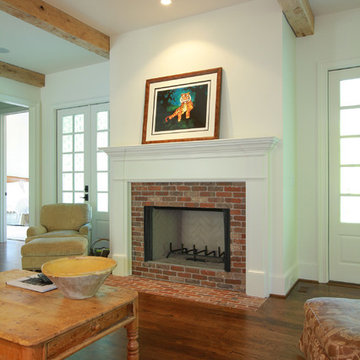
Matt Terry, Mega Home Tours
Inredning av ett klassiskt allrum med öppen planlösning, med vita väggar, mellanmörkt trägolv, en standard öppen spis och en spiselkrans i tegelsten
Inredning av ett klassiskt allrum med öppen planlösning, med vita väggar, mellanmörkt trägolv, en standard öppen spis och en spiselkrans i tegelsten
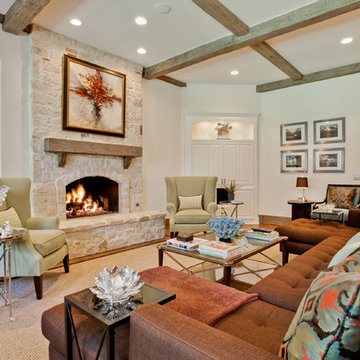
Inredning av ett modernt allrum, med beige väggar, mellanmörkt trägolv, en standard öppen spis och en spiselkrans i sten
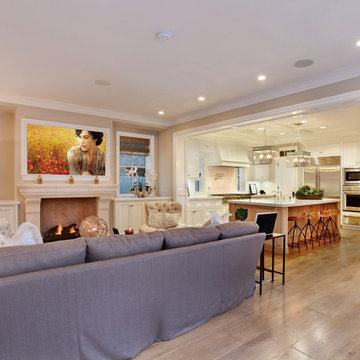
Architect: Brandon Architects Inc.
Contractor/Interior Designer: Patterson Construction, Newport Beach, CA.
Photos by: Jeri Keogel
Inspiration för ett maritimt allrum med öppen planlösning, med beige väggar, mellanmörkt trägolv, en standard öppen spis, en spiselkrans i sten, en väggmonterad TV och beiget golv
Inspiration för ett maritimt allrum med öppen planlösning, med beige väggar, mellanmörkt trägolv, en standard öppen spis, en spiselkrans i sten, en väggmonterad TV och beiget golv

A full view of the Irish Pub shows the rustic LVT floor, tin ceiling tiles, chevron wainscot, brick veneer walls and venetian plaster paint.
Idéer för stora vintage allrum, med ett spelrum, bruna väggar, mellanmörkt trägolv, en standard öppen spis, en spiselkrans i gips, en väggmonterad TV och brunt golv
Idéer för stora vintage allrum, med ett spelrum, bruna väggar, mellanmörkt trägolv, en standard öppen spis, en spiselkrans i gips, en väggmonterad TV och brunt golv
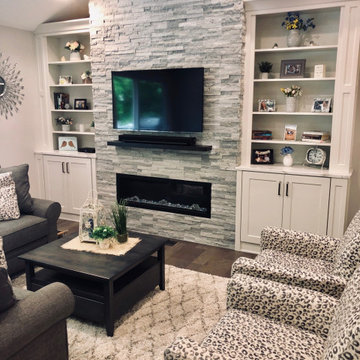
Kitchen and Great Room Remodel with Fireplace Addition.
Foto på ett stort vintage allrum med öppen planlösning, med grå väggar, mellanmörkt trägolv, en standard öppen spis, en spiselkrans i sten, en väggmonterad TV och brunt golv
Foto på ett stort vintage allrum med öppen planlösning, med grå väggar, mellanmörkt trägolv, en standard öppen spis, en spiselkrans i sten, en väggmonterad TV och brunt golv
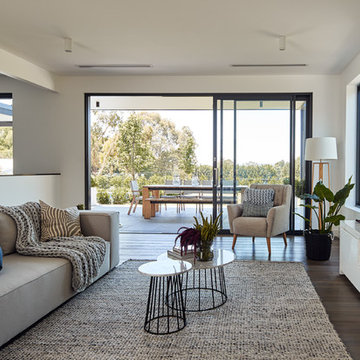
Peter Bennetts
Inspiration för mellanstora moderna allrum med öppen planlösning, med vita väggar, mellanmörkt trägolv, en väggmonterad TV och brunt golv
Inspiration för mellanstora moderna allrum med öppen planlösning, med vita väggar, mellanmörkt trägolv, en väggmonterad TV och brunt golv
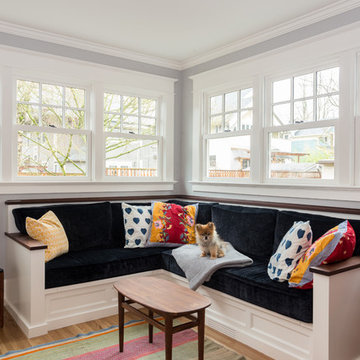
Foto på ett mellanstort vintage allrum, med lila väggar, brunt golv och mellanmörkt trägolv

This Family Room was made with family in mind. The sectional is in a tan crypton very durable fabric. Blue upholstered chairs in a teflon finish from Duralee. A faux leather ottoman and stain master carpet rug all provide peace of mind with this family. A very kid friendly space that the whole family can enjoy. Wall Color Benjamin Moore Classic Gray OC-23. Bookcase is flanked with family photos and a seaside theme representing where the clients are originally from California.
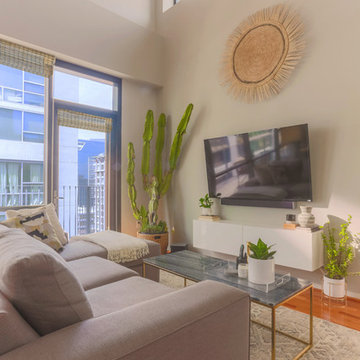
Inspiration för ett mellanstort nordiskt allrum med öppen planlösning, med grå väggar, mellanmörkt trägolv, en väggmonterad TV och brunt golv
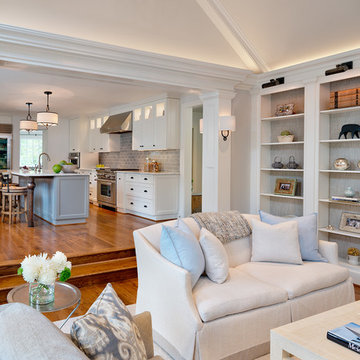
Our client wanted a more open environment, so we expanded the kitchen and added a pantry along with this family room addition. We used calm, cool colors in this sophisticated space with rustic embellishments. Upholstered furnishings by Lee Industries, cocktail table by Century, wallpaper backing the shelves is Duralee, and sconces are Currey & Co.
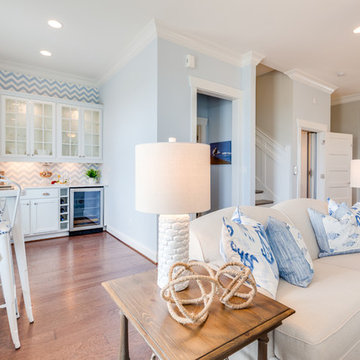
Jonathan Edwards Media
Idéer för att renovera ett stort maritimt allrum med öppen planlösning, med blå väggar, mellanmörkt trägolv och en inbyggd mediavägg
Idéer för att renovera ett stort maritimt allrum med öppen planlösning, med blå väggar, mellanmörkt trägolv och en inbyggd mediavägg
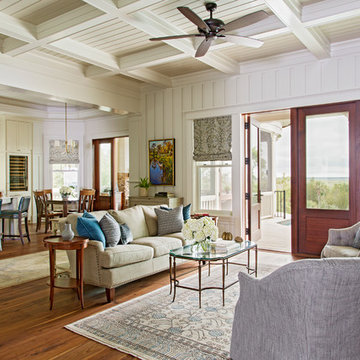
Family living room in Awnedaw Retreat featuring white painted v-groove wooden ceiling between coffers in coffered ceiling. Dark oiled walnut floors with reverse board and batten wood paneling on the walls.
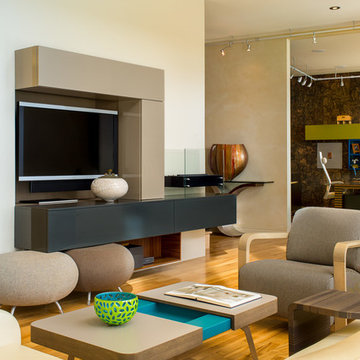
Lucendo Photo
Foto på ett funkis allrum med öppen planlösning, med beige väggar, mellanmörkt trägolv och en inbyggd mediavägg
Foto på ett funkis allrum med öppen planlösning, med beige väggar, mellanmörkt trägolv och en inbyggd mediavägg

Photo credit: Charles-Ryan Barber
Architect: Nadav Rokach
Interior Design: Eliana Rokach
Staging: Carolyn Greco at Meredith Baer
Contractor: Building Solutions and Design, Inc.
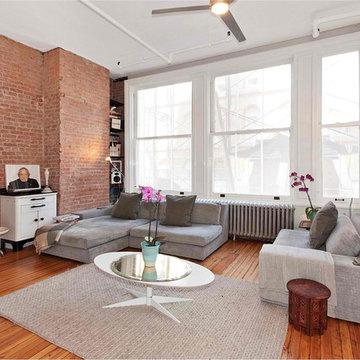
the family room has exposed brick with blackened steel book shelves. the fire escape was expanded to create a balcony with a garden and planters outside the family room windows.
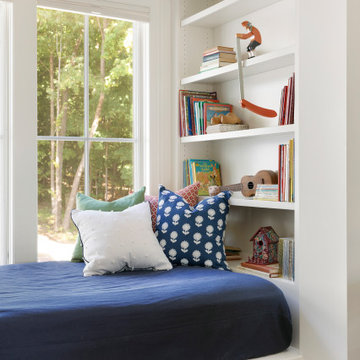
A custom window bed comes complete with built in bookcases full of family childhood books and memories. The window seat is actual a full queen mattress with a washable cover, so it can double as overflow sleeping quarters when needed.
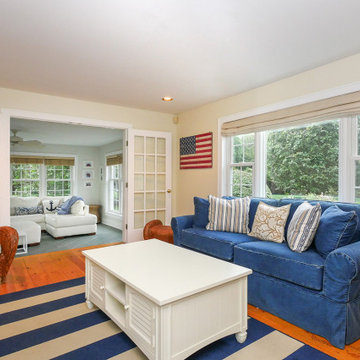
A fantastic family room where we installed these new double hung windows and picture window.
Windows from Renewal by Andersen New Jersey
Idéer för ett stort allrum med öppen planlösning, med beige väggar, mellanmörkt trägolv och flerfärgat golv
Idéer för ett stort allrum med öppen planlösning, med beige väggar, mellanmörkt trägolv och flerfärgat golv
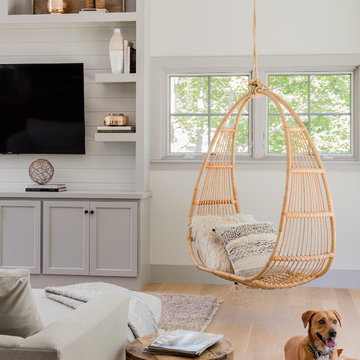
Michael J Lee
Lantlig inredning av ett mycket stort allrum med öppen planlösning, med vita väggar, en väggmonterad TV, mellanmörkt trägolv och brunt golv
Lantlig inredning av ett mycket stort allrum med öppen planlösning, med vita väggar, en väggmonterad TV, mellanmörkt trägolv och brunt golv

Idéer för att renovera ett mellanstort lantligt allrum med öppen planlösning, med ett spelrum, vita väggar, mellanmörkt trägolv och brunt golv

Our client wanted a more open environment, so we expanded the kitchen and added a pantry along with this family room addition. We used calm, cool colors in this sophisticated space with rustic embellishments. Drapery , fabric by Kravet, upholstered furnishings by Lee Industries, cocktail table by Century, mirror by Restoration Hardware, chandeliers by Currey & Co. Photo by Allen Russ
3 850 foton på beige allrum, med mellanmörkt trägolv
9