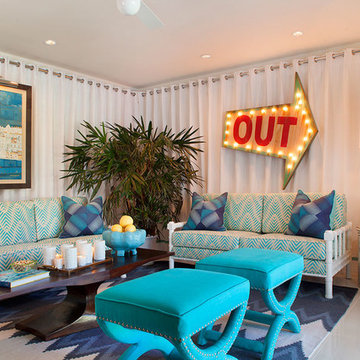1 741 foton på beige allrum
Sortera efter:
Budget
Sortera efter:Populärt i dag
101 - 120 av 1 741 foton
Artikel 1 av 3
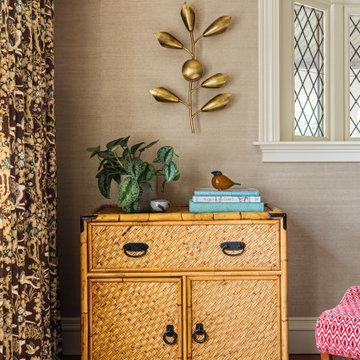
Dane Austin’s Boston interior design studio gave this 1889 Arts and Crafts home a lively, exciting look with bright colors, metal accents, and disparate prints and patterns that create stunning contrast. The enhancements complement the home’s charming, well-preserved original features including lead glass windows and Victorian-era millwork.
---
Project designed by Boston interior design studio Dane Austin Design. They serve Boston, Cambridge, Hingham, Cohasset, Newton, Weston, Lexington, Concord, Dover, Andover, Gloucester, as well as surrounding areas.
For more about Dane Austin Design, click here: https://daneaustindesign.com/
To learn more about this project, click here:
https://daneaustindesign.com/arts-and-crafts-home
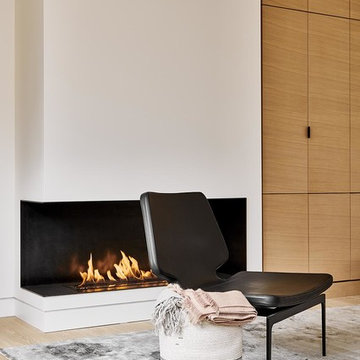
Inredning av ett modernt mellanstort allrum på loftet, med vita väggar, ljust trägolv, en standard öppen spis, en spiselkrans i gips och beiget golv
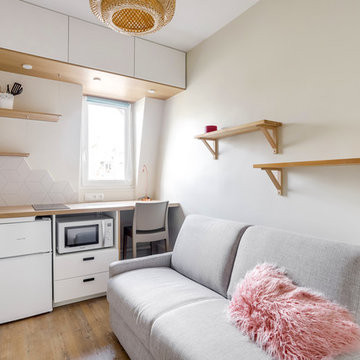
Canapé convertible 140 pour 2 personnes
Bild på ett litet allrum med öppen planlösning, med beige väggar, ljust trägolv och brunt golv
Bild på ett litet allrum med öppen planlösning, med beige väggar, ljust trägolv och brunt golv
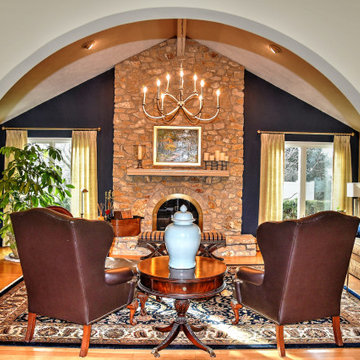
Inredning av ett klassiskt mellanstort avskilt allrum, med flerfärgade väggar, ljust trägolv och brunt golv
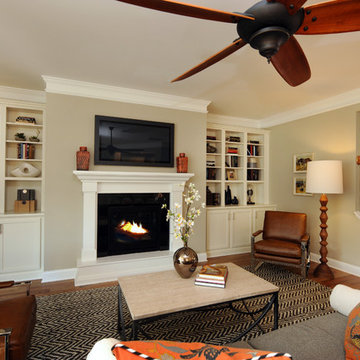
David Sciabarasi
Bild på ett stort vintage allrum med öppen planlösning, med beige väggar, ljust trägolv, en standard öppen spis och en spiselkrans i trä
Bild på ett stort vintage allrum med öppen planlösning, med beige väggar, ljust trägolv, en standard öppen spis och en spiselkrans i trä
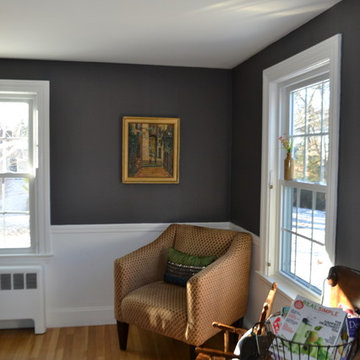
Inredning av ett klassiskt mellanstort avskilt allrum, med ett bibliotek, grå väggar och ljust trägolv

Shingle-style guest cottage addition with garage below and interior connector from the main dining room of an early 1900 existing house.
Sited so that garage entrance and drive works within the existing landscape elevation and orientation, the guest cottage connects directly to the first floor of the main house. This results in an interesting structural dynamic where the walls of the second floor addition are square to the main house, and the lower garage walls corkscrew at a forty-five degree angle to the walls above.
Inspired by their fond memories of travels to the island of Malta, the client requested warm neutral finishes and chose honed cream marble flooring with tight fitting grout lines and an intricate pattern of a Walker Zanger marble tile for the fireplace surround. "Dove White" walls with "Antique White" trim were selected in traditional simplicity to replicate the standard of the existing house and create a seamless transition to the addition. Locally handcrafted copper sconces gently illuminate the space and maintain the period-style of the home.
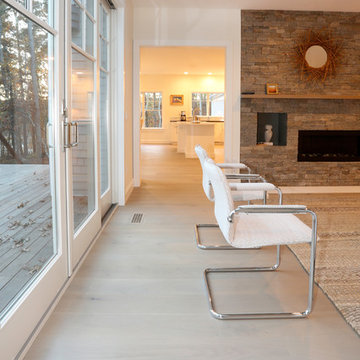
Beautiful Hardwood Flooring
Inredning av ett modernt mellanstort allrum med öppen planlösning, med vita väggar, ljust trägolv, en spiselkrans i tegelsten och grått golv
Inredning av ett modernt mellanstort allrum med öppen planlösning, med vita väggar, ljust trägolv, en spiselkrans i tegelsten och grått golv
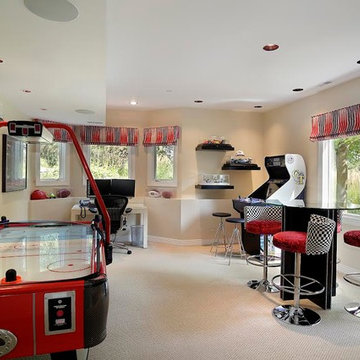
The festive, red and black game room is ready for fun and games. We chose swivel stools with chrome bases and foot rests so that people can turn and watch the action or chat together comfortably.

The interior of this spacious, upscale Bauhaus-style home, designed by our Boston studio, uses earthy materials like subtle woven touches and timber and metallic finishes to provide natural textures and form. The cozy, minimalist environment is light and airy and marked with playful elements like a recurring zig-zag pattern and peaceful escapes including the primary bedroom and a made-over sun porch.
---
Project designed by Boston interior design studio Dane Austin Design. They serve Boston, Cambridge, Hingham, Cohasset, Newton, Weston, Lexington, Concord, Dover, Andover, Gloucester, as well as surrounding areas.
For more about Dane Austin Design, click here: https://daneaustindesign.com/
To learn more about this project, click here:
https://daneaustindesign.com/weston-bauhaus
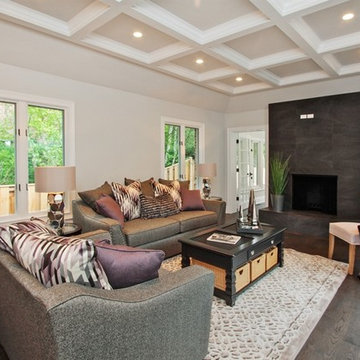
Idéer för att renovera ett mellanstort vintage allrum med öppen planlösning, med mörkt trägolv, en standard öppen spis, en spiselkrans i metall och grått golv

Extensive custom millwork can be seen throughout the entire home, but especially in the family room. Floor-to-ceiling windows and French doors with cremone bolts allow for an abundance of natural light and unobstructed water views.
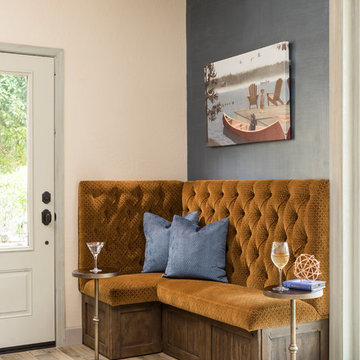
Chandler, AZ
A lake-side guest house is designed to transition from everyday living to hot-spot entertaining. The eclectic environment accommodates jam sessions, friendly gatherings, wine clubs and relaxed evenings watching the sunset while perched at the wine bar.
Shown in this photo: guest house, wine bar, man cave, tufted banquette, custom banquette, martini table, custom pillows, wood plank floor, clients accessories, finishing touches designed by LMOH Home. | Photography Joshua Caldwell.

Samadhi Floor from The Akasha Collection:
https://revelwoods.com/products/857/detail
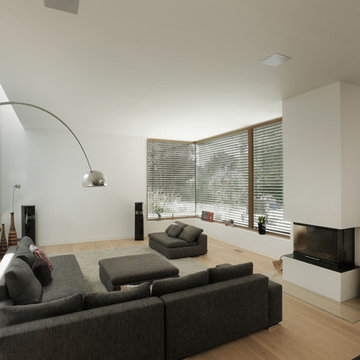
Idéer för att renovera ett mycket stort funkis allrum med öppen planlösning, med vita väggar, ljust trägolv, en spiselkrans i gips och en öppen hörnspis
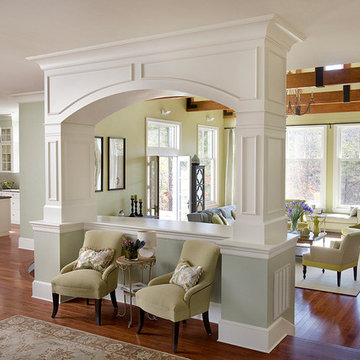
This New England farmhouse style+5,000 square foot new custom home is located at The Pinehills in Plymouth MA.
The design of Talcott Pines recalls the simple architecture of the American farmhouse. The massing of the home was designed to appear as though it was built over time. The center section – the “Big House” - is flanked on one side by a three-car garage (“The Barn”) and on the other side by the master suite (”The Tower”).
The building masses are clad with a series of complementary sidings. The body of the main house is clad in horizontal cedar clapboards. The garage – following in the barn theme - is clad in vertical cedar board-and-batten siding. The master suite “tower” is composed of whitewashed clapboards with mitered corners, for a more contemporary look. Lastly, the lower level of the home is sheathed in a unique pattern of alternating white cedar shingles, reinforcing the horizontal nature of the building.
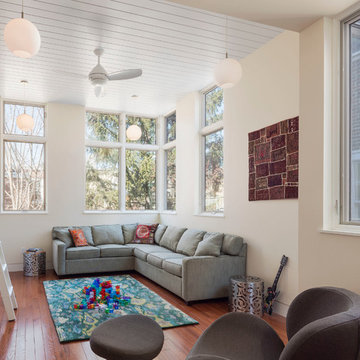
Photo: sam oberter
Modern inredning av ett stort avskilt allrum, med vita väggar, mellanmörkt trägolv, brunt golv och ett bibliotek
Modern inredning av ett stort avskilt allrum, med vita väggar, mellanmörkt trägolv, brunt golv och ett bibliotek

Open concept floor plan
Foto på ett stort amerikanskt allrum med öppen planlösning, med vita väggar, mellanmörkt trägolv, en standard öppen spis, en spiselkrans i tegelsten och brunt golv
Foto på ett stort amerikanskt allrum med öppen planlösning, med vita väggar, mellanmörkt trägolv, en standard öppen spis, en spiselkrans i tegelsten och brunt golv
1 741 foton på beige allrum
6

