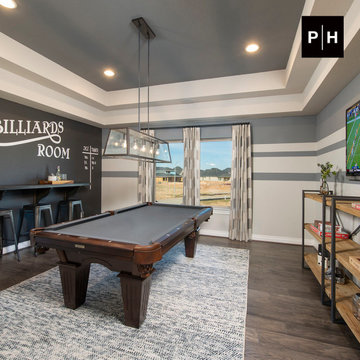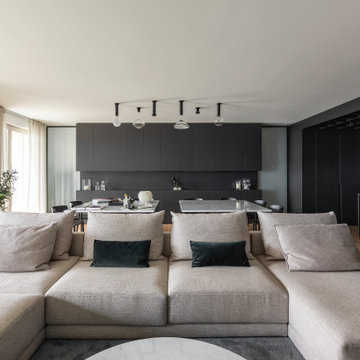147 foton på beige allrum
Sortera efter:
Budget
Sortera efter:Populärt i dag
1 - 20 av 147 foton
Artikel 1 av 3

This 6,000sf luxurious custom new construction 5-bedroom, 4-bath home combines elements of open-concept design with traditional, formal spaces, as well. Tall windows, large openings to the back yard, and clear views from room to room are abundant throughout. The 2-story entry boasts a gently curving stair, and a full view through openings to the glass-clad family room. The back stair is continuous from the basement to the finished 3rd floor / attic recreation room.
The interior is finished with the finest materials and detailing, with crown molding, coffered, tray and barrel vault ceilings, chair rail, arched openings, rounded corners, built-in niches and coves, wide halls, and 12' first floor ceilings with 10' second floor ceilings.
It sits at the end of a cul-de-sac in a wooded neighborhood, surrounded by old growth trees. The homeowners, who hail from Texas, believe that bigger is better, and this house was built to match their dreams. The brick - with stone and cast concrete accent elements - runs the full 3-stories of the home, on all sides. A paver driveway and covered patio are included, along with paver retaining wall carved into the hill, creating a secluded back yard play space for their young children.
Project photography by Kmieick Imagery.

This new house is located in a quiet residential neighborhood developed in the 1920’s, that is in transition, with new larger homes replacing the original modest-sized homes. The house is designed to be harmonious with its traditional neighbors, with divided lite windows, and hip roofs. The roofline of the shingled house steps down with the sloping property, keeping the house in scale with the neighborhood. The interior of the great room is oriented around a massive double-sided chimney, and opens to the south to an outdoor stone terrace and garden. Photo by: Nat Rea Photography
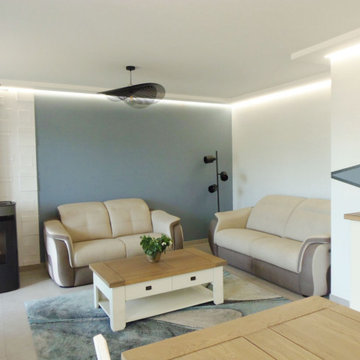
Idéer för att renovera ett mellanstort funkis allrum med öppen planlösning, med beige väggar, klinkergolv i keramik, en öppen vedspis, en fristående TV och grått golv

Our newest model home - the Avalon by J. Michael Fine Homes is now open in Twin Rivers Subdivision - Parrish FL
visit www.JMichaelFineHomes.com for all photos.
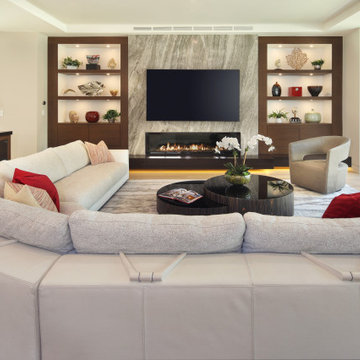
Idéer för ett stort modernt allrum med öppen planlösning, med grå väggar, ljust trägolv, en spiselkrans i trä, en väggmonterad TV och beiget golv
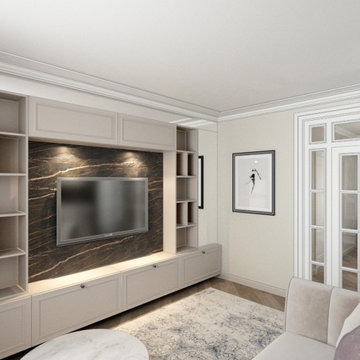
Idéer för ett litet modernt allrum med öppen planlösning, med ett musikrum, beige väggar, ljust trägolv, en väggmonterad TV och beiget golv
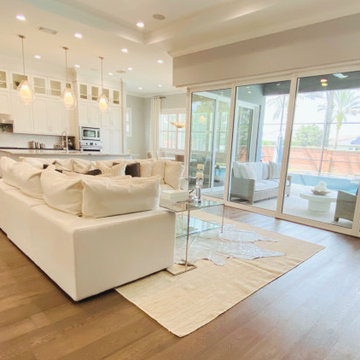
This expansive open concept living room, kitchen, breakfast area with floor to ceiling sliding windows is quite impressive and elegant as well. Featured in the living room is an extra large upholstered sectional sofa draped in a high performance fabric. organic pillow fabrics. The glass and metal coffee table provides a light and airy feel, while a sisal and silver metallic cowhide rug adds texture and dimension to this space. Oversized glass blown island pendants allow for the custom kitchen cabinets and deep veined island to be showcased. The patio furnishings overlooking the beautiful backyard pool brings the outside in and compliments the inside with one cohesive transitional design.

Idéer för att renovera ett mycket stort funkis allrum med öppen planlösning, med beige väggar
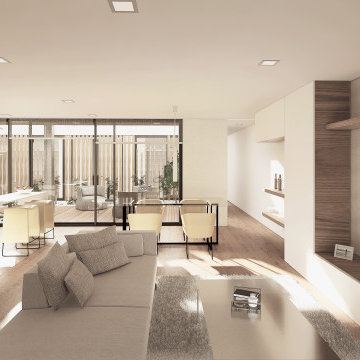
Sala de estar comunicado con el espacio exterior y cubierto de iluminación natural que entra a través de la patio interior de manzana. Materiales cálidos en un espacio con decoración moderna pero natural con tonos claros y mediterráneos.

Inspiration för stora allrum med öppen planlösning, med ett musikrum, beige väggar, ljust trägolv, en inbyggd mediavägg och beiget golv
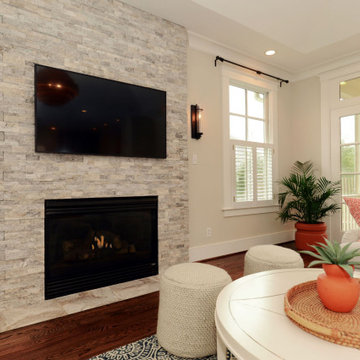
Idéer för mellanstora vintage allrum med öppen planlösning, med beige väggar, heltäckningsmatta, en standard öppen spis, en väggmonterad TV och brunt golv

Project by Wiles Design Group. Their Cedar Rapids-based design studio serves the entire Midwest, including Iowa City, Dubuque, Davenport, and Waterloo, as well as North Missouri and St. Louis.
For more about Wiles Design Group, see here: https://wilesdesigngroup.com/
To learn more about this project, see here: https://wilesdesigngroup.com/relaxed-family-home
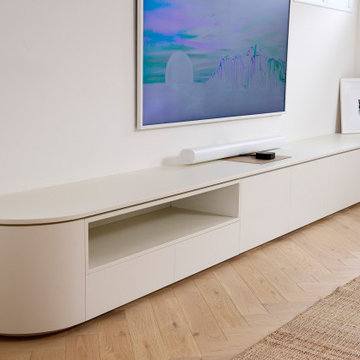
Inspiration för ett stort nordiskt avskilt allrum, med vita väggar, ljust trägolv, en väggmonterad TV och brunt golv
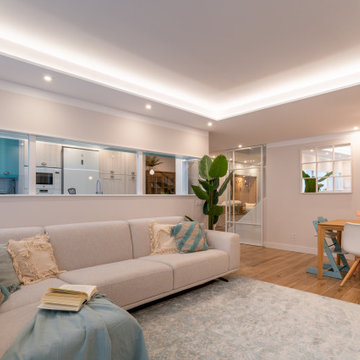
Desde el salón podemos obtener una perspectiva increíble al haber abierto la pared de la escalera, e instalación de una puerta de hierro acristalada con la que privatizar la zona de noche con la de día.
Ademas la colocación de esos espejos que proyectan aun mas el espacio, hacen que engañemos al ojo y el salón parezca mucho más grande aun.
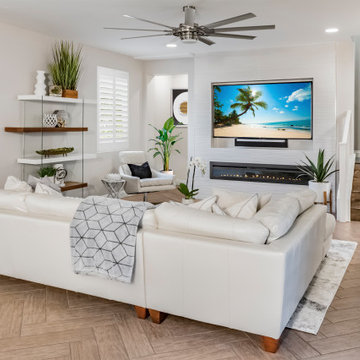
Inredning av ett modernt mellanstort allrum med öppen planlösning, med grå väggar, klinkergolv i porslin, en bred öppen spis, en spiselkrans i trä, en väggmonterad TV och beiget golv

El proyecto se sitúa en un entorno inmejorable, orientado a Sur y con unas magníficas vistas al mar Mediterráneo. La parcela presenta una gran pendiente diagonal a la cual la vivienda se adapta perfectamente creciendo en altura al mismo ritmo que aumenta el desnivel topográfico. De esta forma la planta sótano de la vivienda es a todos los efectos exterior, iluminada y ventilada naturalmente.
Es un edificio que sobresale del entorno arquitectónico en el que se sitúa, con sus formas armoniosas y los materiales típicos de la tradición mediterránea. La vivienda, asimismo, devuelve a la naturaleza más del 50% del espacio que ocupa en la parcela a través de su cubierta ajardinada que, además, le proporciona aislamiento térmico y dota de vida y color a sus formas.
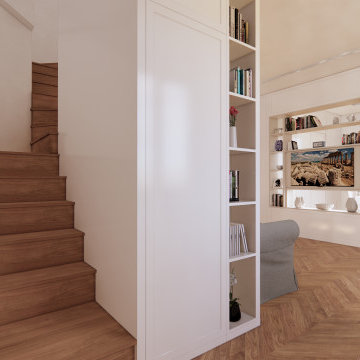
Idéer för mellanstora vintage allrum med öppen planlösning, med ett bibliotek, vita väggar, mellanmörkt trägolv, en inbyggd mediavägg och gult golv
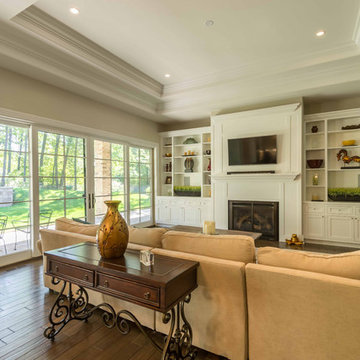
This 6,000sf luxurious custom new construction 5-bedroom, 4-bath home combines elements of open-concept design with traditional, formal spaces, as well. Tall windows, large openings to the back yard, and clear views from room to room are abundant throughout. The 2-story entry boasts a gently curving stair, and a full view through openings to the glass-clad family room. The back stair is continuous from the basement to the finished 3rd floor / attic recreation room.
The interior is finished with the finest materials and detailing, with crown molding, coffered, tray and barrel vault ceilings, chair rail, arched openings, rounded corners, built-in niches and coves, wide halls, and 12' first floor ceilings with 10' second floor ceilings.
It sits at the end of a cul-de-sac in a wooded neighborhood, surrounded by old growth trees. The homeowners, who hail from Texas, believe that bigger is better, and this house was built to match their dreams. The brick - with stone and cast concrete accent elements - runs the full 3-stories of the home, on all sides. A paver driveway and covered patio are included, along with paver retaining wall carved into the hill, creating a secluded back yard play space for their young children.
Project photography by Kmieick Imagery.
147 foton på beige allrum
1
