214 foton på beige allrum
Sortera efter:
Budget
Sortera efter:Populärt i dag
181 - 200 av 214 foton
Artikel 1 av 3
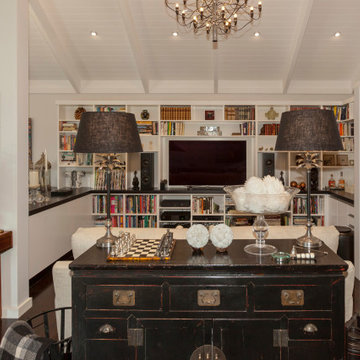
Library/ TV room. Open plan living in a lodge style home.
Exempel på ett stort allrum med öppen planlösning, med ett bibliotek, vita väggar, mörkt trägolv, en inbyggd mediavägg och brunt golv
Exempel på ett stort allrum med öppen planlösning, med ett bibliotek, vita väggar, mörkt trägolv, en inbyggd mediavägg och brunt golv
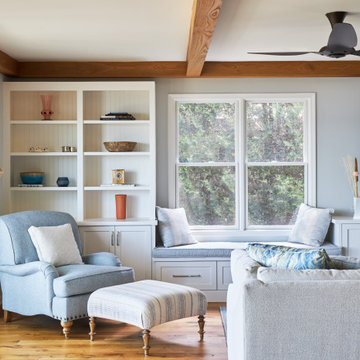
Idéer för mellanstora avskilda allrum, med blå väggar, mellanmörkt trägolv, en väggmonterad TV och brunt golv
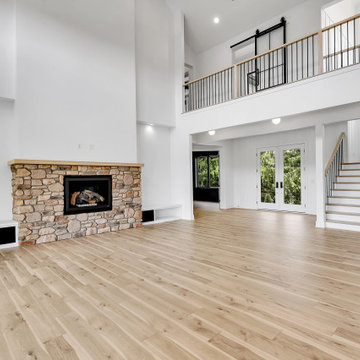
Family room and catwalk from kitchen
Idéer för stora skandinaviska allrum med öppen planlösning, med vita väggar, vinylgolv, en standard öppen spis, en spiselkrans i sten, en väggmonterad TV och brunt golv
Idéer för stora skandinaviska allrum med öppen planlösning, med vita väggar, vinylgolv, en standard öppen spis, en spiselkrans i sten, en väggmonterad TV och brunt golv
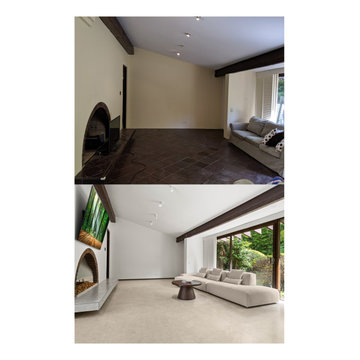
Inspiration för mellanstora asiatiska avskilda allrum, med vita väggar, klinkergolv i porslin, en standard öppen spis, en spiselkrans i tegelsten, en väggmonterad TV och beiget golv
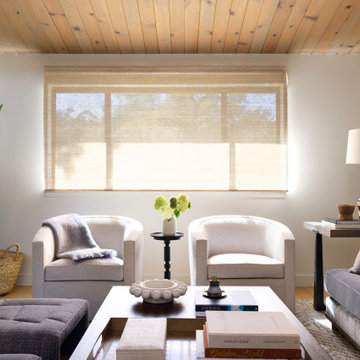
An anchor of this multi-functional family rooms is the black marble surround and gas fireplace insert. Warm afternoon light filters beautifully through the natural woven shades. We provided a large coffee table for game nights and snack spreads, surrounded by flexible seating like the swivel chairs and ottomans. The long sofa bench seat cushion is an easy to clean mohair. This cozy space is ready for our client's next movie night with room for the extended family.
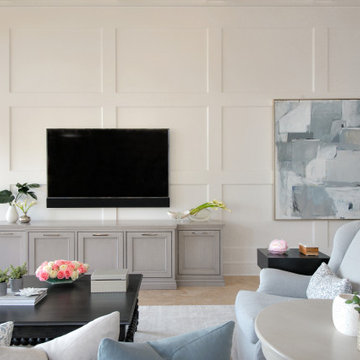
Idéer för ett stort klassiskt allrum med öppen planlösning, med vita väggar, en väggmonterad TV och beiget golv
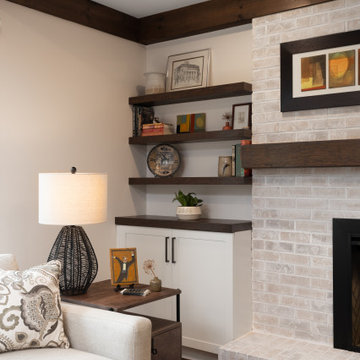
Our client’s goal was to connect the kitchen with the family room for ease of conversation across the room while entertaining, cooking, reading and spending time together.
Our plan to connect the kitchen and family room included eliminating most of the wall between the spaces and adding a peninsula island that would serve as working space on the kitchen side, and seating on the family room side.
Our design also included new lighting, new furniture, and new flooring throughout the first floor. We also remodeled the first floor powder room and second floor guest bathroom with a completely new look.
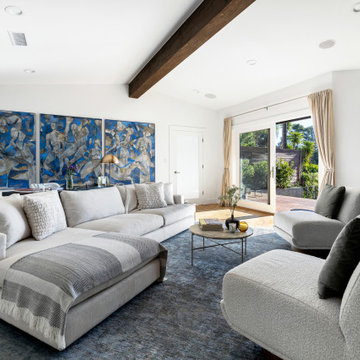
Idéer för ett litet eklektiskt avskilt allrum, med vita väggar, ljust trägolv, beiget golv och en väggmonterad TV
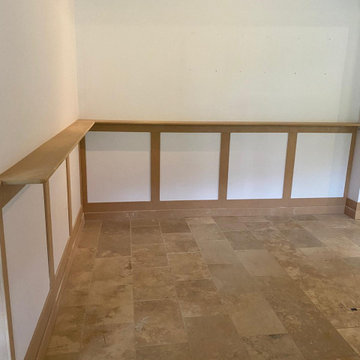
Our clients were keen to get more from this space. They didn't use the pool so were looking for a space that they could get more use out of. Big entertainers they wanted a multifunctional space that could accommodate many guests at a time. The space has be redesigned to incorporate a home bar area, large dining space and lounge and sitting space as well as dance floor.

The brief for the living room included creating a space that is comfortable, modern and where the couple’s young children can play and make a mess. We selected a bright, vintage rug to anchor the space on top of which we added a myriad of seating opportunities that can move and morph into whatever is required for playing and entertaining.
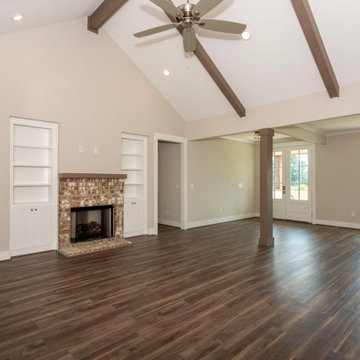
Lantlig inredning av ett mellanstort allrum med öppen planlösning, med grå väggar, vinylgolv, en standard öppen spis, en spiselkrans i tegelsten, en väggmonterad TV och grått golv
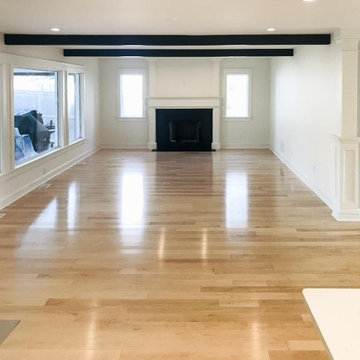
Mid century Modern restoration includes maple flooring, gourmet kitchen, custom trim, and updated bathrooms.
Exempel på ett modernt allrum med öppen planlösning, med vita väggar, ljust trägolv, en standard öppen spis och en spiselkrans i trä
Exempel på ett modernt allrum med öppen planlösning, med vita väggar, ljust trägolv, en standard öppen spis och en spiselkrans i trä
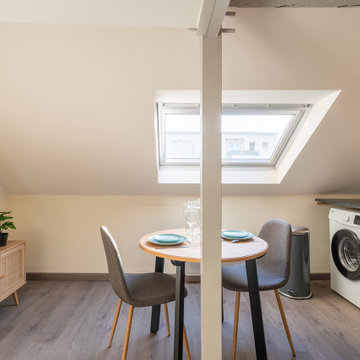
Ce petit studio nantais a été entièrement re décoré par l’agence afin de le rendre chaleureux et fonctionnel.
La mezzanine accueille l’espace nuit, créant un véritable cocon, pendant que l’espace inférieur bénéficie de toute la lumière naturelle.
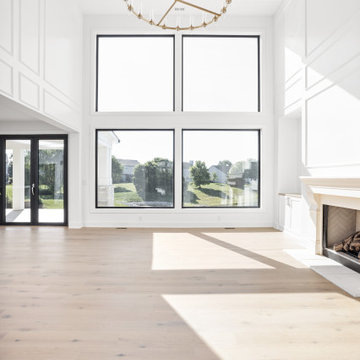
Family room with expansive ceiling, picture frame trim, exposed beams, gas fireplace, aluminum windows and chandelier.
Exempel på ett mycket stort klassiskt allrum med öppen planlösning, med en hemmabar, vita väggar, ljust trägolv, en standard öppen spis, en väggmonterad TV och flerfärgat golv
Exempel på ett mycket stort klassiskt allrum med öppen planlösning, med en hemmabar, vita väggar, ljust trägolv, en standard öppen spis, en väggmonterad TV och flerfärgat golv
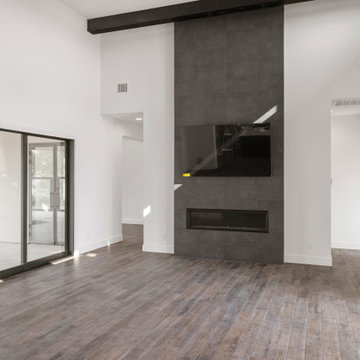
Idéer för ett modernt allrum, med mellanmörkt trägolv, en standard öppen spis, en spiselkrans i trä och en väggmonterad TV
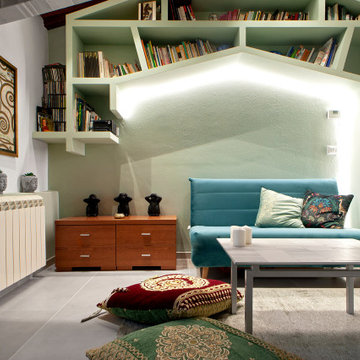
Inspiration för mellanstora moderna allrum på loftet, med ett bibliotek, gröna väggar, klinkergolv i porslin, en väggmonterad TV och beiget golv
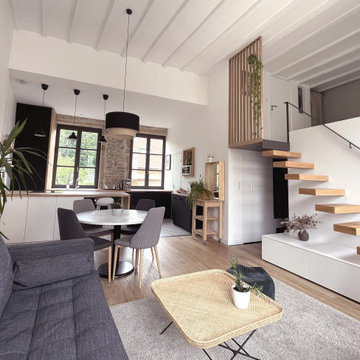
Respirez ! Le projet propose d’agrandir largement la pièce principale, d’alléger l’escalier et d'orienter la pièce vers le jardin fruitier public de l’autre côté de la rue.
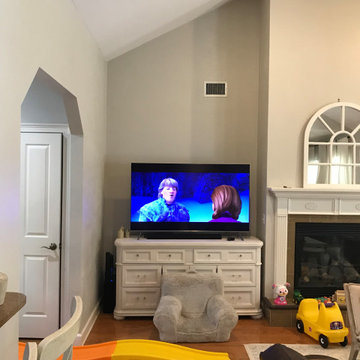
Powered by CABINETWORX
entertainment center remodel, shiplap accent wall, modernized fireplace, built in shelving, ceiling beams and fan
Idéer för ett stort modernt allrum med öppen planlösning, med beige väggar, ljust trägolv, en spiselkrans i trä, en väggmonterad TV och rött golv
Idéer för ett stort modernt allrum med öppen planlösning, med beige väggar, ljust trägolv, en spiselkrans i trä, en väggmonterad TV och rött golv
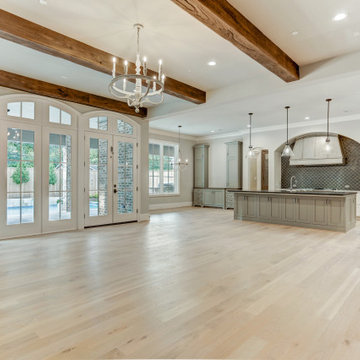
Inredning av ett stort allrum med öppen planlösning, med vita väggar, ljust trägolv, en standard öppen spis, en spiselkrans i tegelsten och beiget golv

Detailed view of custom wall built-in cabinets in a styled family room complete with stone fireplace and wood mantel, fabric accent chair, traverse rod window treatments and exposed beams in Charlotte, NC.
214 foton på beige allrum
10