545 foton på beige allrum
Sortera efter:
Budget
Sortera efter:Populärt i dag
81 - 100 av 545 foton
Artikel 1 av 3
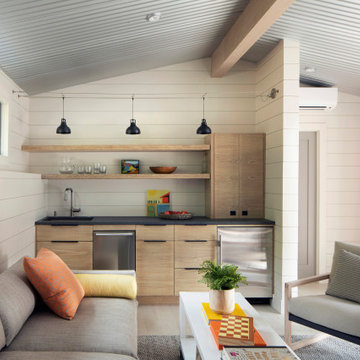
Poolhouse main room, set up as a hang-out space
Exempel på ett klassiskt allrum med öppen planlösning, med en hemmabar, vita väggar och ljust trägolv
Exempel på ett klassiskt allrum med öppen planlösning, med en hemmabar, vita väggar och ljust trägolv

Custom cabinetry flank either side of the newly painted fireplace to tie into the kitchen island. New bamboo hardwood flooring spread throughout the family room and kitchen to connect the open room. A custom arched cherry mantel complements the custom cherry tabletops and floating shelves. Lastly, a new hearthstone brings depth and richness to the fireplace in this open family room/kitchen space.
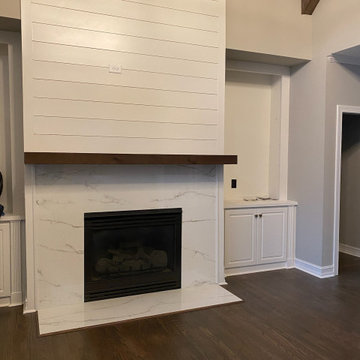
Porcelain Fireplace surround with shiplap going up to the ceiling
Idéer för mellanstora funkis allrum med öppen planlösning, med beige väggar, en hängande öppen spis och en spiselkrans i trä
Idéer för mellanstora funkis allrum med öppen planlösning, med beige väggar, en hängande öppen spis och en spiselkrans i trä
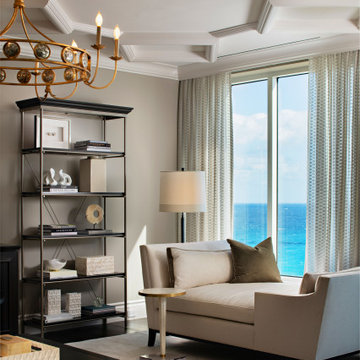
-Most of residence has glass doors, walls and windows overlooking the ocean, making ceilings the best surface for creating architectural interest
-Raise ceiling heights, reduce soffits and integrate drapery pockets in the crown to hide motorized translucent shades, blackout shades and drapery panels, all which help control heat gain and glare inherent in unit’s multi-directional ocean exposure (south, east and north)
-Patterns highlight ceilings in major rooms and accent their light fixtures

Lower Level Family Room, Whitewater Lane, Photography by David Patterson
Idéer för stora rustika allrum, med bruna väggar och en väggmonterad TV
Idéer för stora rustika allrum, med bruna väggar och en väggmonterad TV
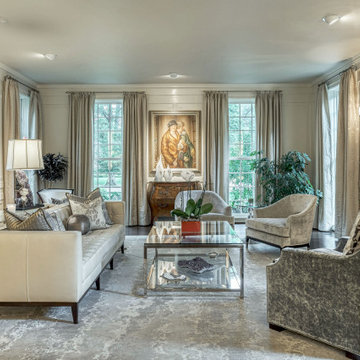
This grand and historic home renovation transformed the structure from the ground up, creating a versatile, multifunctional space. Meticulous planning and creative design brought the client's vision to life, optimizing functionality throughout.
This living room exudes luxury with plush furnishings, inviting seating, and a striking fireplace adorned with art. Open shelving displays curated decor, adding to the room's thoughtful design.
---
Project by Wiles Design Group. Their Cedar Rapids-based design studio serves the entire Midwest, including Iowa City, Dubuque, Davenport, and Waterloo, as well as North Missouri and St. Louis.
For more about Wiles Design Group, see here: https://wilesdesigngroup.com/
To learn more about this project, see here: https://wilesdesigngroup.com/st-louis-historic-home-renovation
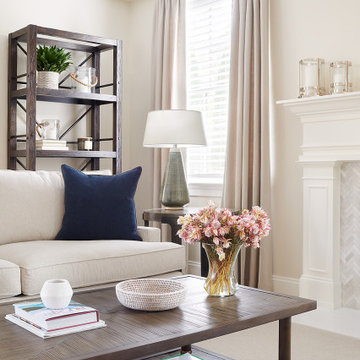
*Please Note: All “related,” “similar,” and “sponsored” products tagged or listed by Houzz are not actual products pictured. They have not been approved by Glenna Stone Interior Design nor any of the professionals credited. For information about our work, please contact info@glennastone.com.
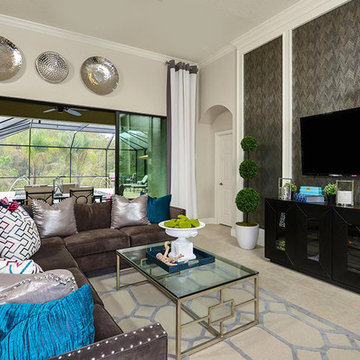
Love the introduction of Turquoise tones here! It really pops against a neutral or grey background.
Inredning av ett klassiskt allrum med öppen planlösning, med klinkergolv i porslin, en väggmonterad TV, beiget golv och beige väggar
Inredning av ett klassiskt allrum med öppen planlösning, med klinkergolv i porslin, en väggmonterad TV, beiget golv och beige väggar
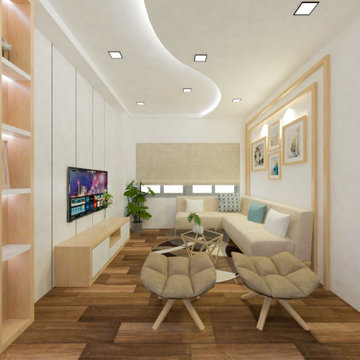
Exempel på ett mellanstort modernt allrum med öppen planlösning, med vita väggar, vinylgolv, en väggmonterad TV och brunt golv
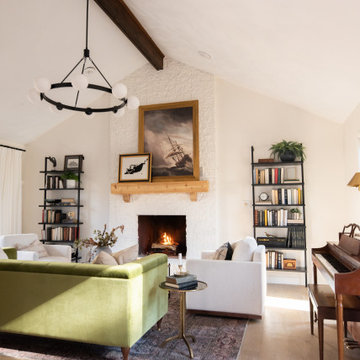
Cass Smith tackled a project to give her best friend a whole room makeover! Cass used Cali Vinyl Legends Laguna Sand to floor the space and bring vibrant warmth to the room. Thank you, Cass for the awesome installation!

Idéer för att renovera ett stort vintage avskilt allrum, med ett bibliotek, bruna väggar, ljust trägolv, en standard öppen spis, en spiselkrans i tegelsten och brunt golv

Open Concept Great Room and Kitchen Design, vaulted ceiling with rustic timber trusses.
Inspiration för ett stort rustikt allrum med öppen planlösning, med vita väggar, mellanmörkt trägolv, en standard öppen spis, en spiselkrans i sten, en väggmonterad TV och brunt golv
Inspiration för ett stort rustikt allrum med öppen planlösning, med vita väggar, mellanmörkt trägolv, en standard öppen spis, en spiselkrans i sten, en väggmonterad TV och brunt golv

The family room has a long wall of built-in cabinetry as well as floating shelves in a wood tone that coordinates with the floor and fireplace mantle. Wood beams run along the ceiling and wainscoting is an element we carried throughout this room and throughout the house. A dark charcoal gray quartz countertop coordinates with the dark gray tones in the kitchen.
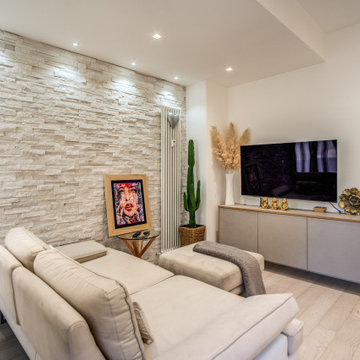
Situato al secondo piano di una palazzina della seconda metà del XX secolo, nello storico quartiere di Piazza Bologna, l’appartamento si presentava come una vecchia dimora mai ristrutturata e, pertanto, con impianti e finiture ormai obsolete.
Scopo principale della progettazione è stato quello di rivoluzionare gli spazi esistenti sfruttando al massimo le finestrature. Si è partiti dal centro dell’area per poi estendersi, come a raggiera, verso le mura perimetrali.
Lo studio millimetrico degli ambienti incastrati l’un l’altro ha permesso la massima fruibilità degli ambienti evitando sprechi.
Questo sistema ha consentito di poter inserire in uno spazio di circa 80 mq, un soggiorno con angolo cottura, 3 camere da letto, 2 bagni ed una piccola lavanderia.
I nuovi ambienti rivestiti da luminosi materiali e gli arredi moderni abbinati alle tinte chiare, pastello, gli conferiscono un tocco contemporaneo, molto adatto ad una casa giovanile, totalmente rinnovata rispetto alla configurazione originaria.
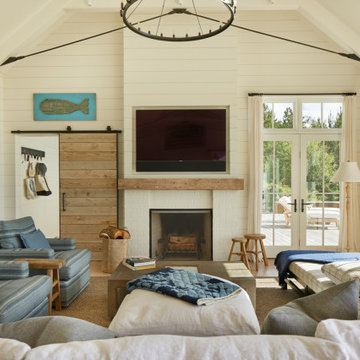
Idéer för ett maritimt allrum, med vita väggar, en standard öppen spis och en väggmonterad TV
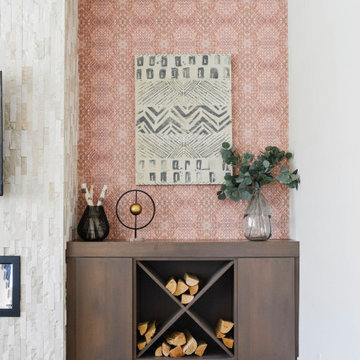
Inspiration för moderna allrum med öppen planlösning, med klinkergolv i porslin, en bred öppen spis och en väggmonterad TV
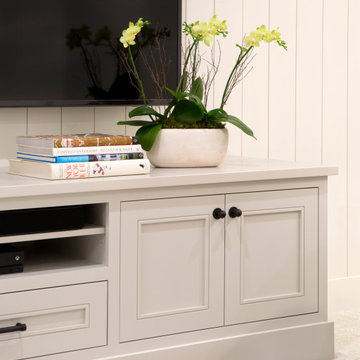
Basement finished to include game room, family room, shiplap wall treatment, sliding barn door and matching beam, new staircase, home gym, locker room and bathroom in addition to wine bar area.
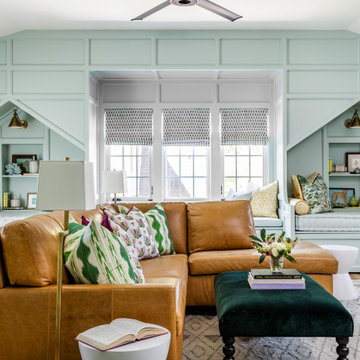
Idéer för ett klassiskt allrum, med blå väggar, mellanmörkt trägolv och brunt golv
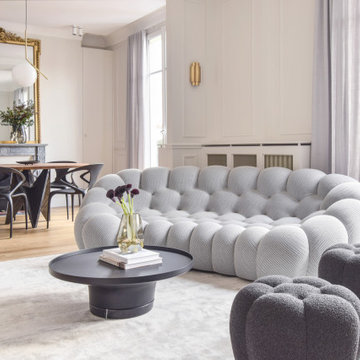
Inspiration för stora klassiska allrum med öppen planlösning, med vita väggar, ljust trägolv, en standard öppen spis, en spiselkrans i sten och beiget golv
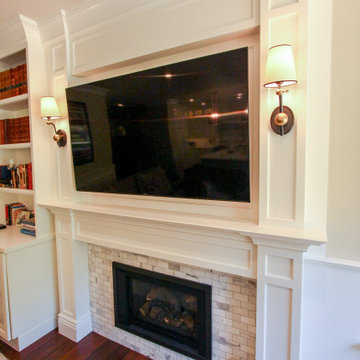
A continuation from the kitchen is the family room. The fireplace mantel and built-in's are in the same white paint from Dura Supreme cabinetry. The tile surround is subway tile of Calacatta marble. Decorative panels all around the fireplace wall create a beautiful seamless design to tie into the kitchen.
545 foton på beige allrum
5