Arbetsrum
Sortera efter:
Budget
Sortera efter:Populärt i dag
21 - 40 av 1 723 foton
Artikel 1 av 3
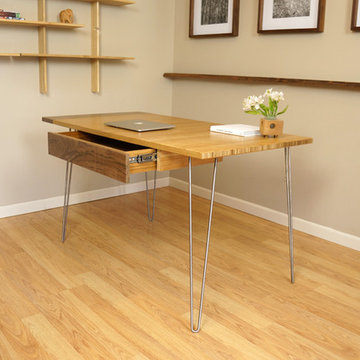
Clean lines with bamboo and wood tones gives this home office a contemporary and comfortable touch.
Foto på ett mellanstort funkis hemmastudio, med beige väggar, ljust trägolv och ett fristående skrivbord
Foto på ett mellanstort funkis hemmastudio, med beige väggar, ljust trägolv och ett fristående skrivbord
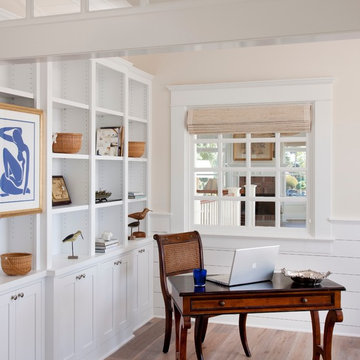
Inspiration för maritima hemmabibliotek, med beige väggar, ljust trägolv, ett fristående skrivbord och beiget golv
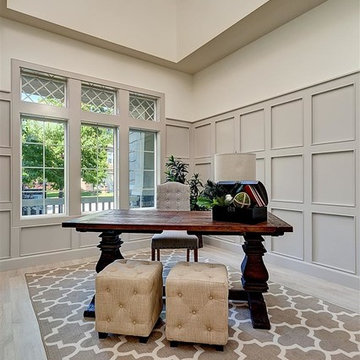
Doug Petersen Photography
Inspiration för ett stort vintage hemmabibliotek, med beige väggar, ljust trägolv och ett fristående skrivbord
Inspiration för ett stort vintage hemmabibliotek, med beige väggar, ljust trägolv och ett fristående skrivbord
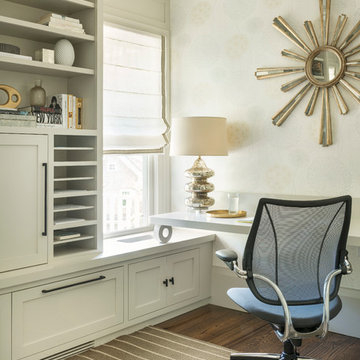
Nat Rea Photography
Idéer för vintage hemmabibliotek, med beige väggar, mörkt trägolv och ett inbyggt skrivbord
Idéer för vintage hemmabibliotek, med beige väggar, mörkt trägolv och ett inbyggt skrivbord
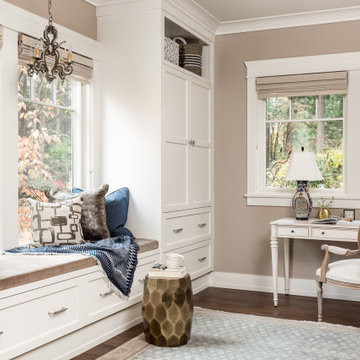
Idéer för ett klassiskt hemmabibliotek, med beige väggar, mellanmörkt trägolv, ett fristående skrivbord och brunt golv
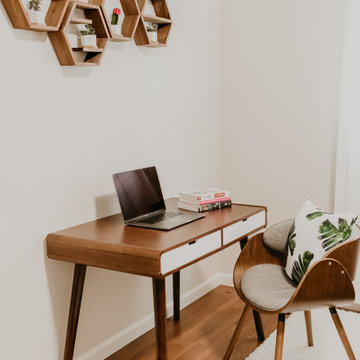
Minimalist inspired desk and chair create a light and airy feel to the office space allowing plenty of room to move around and get inspired. The hexagonal shelving was custom built to create a natural centerpiece for the room. The room sparks creativity and inspires one's workspace.
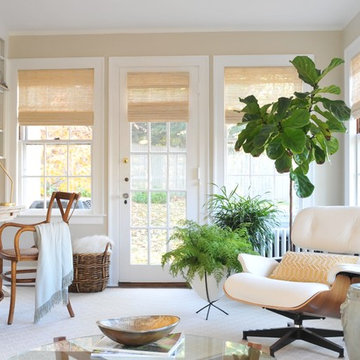
Photo Credit: Betsy Bassett
Inspiration för ett mellanstort vintage arbetsrum, med mellanmörkt trägolv, beige väggar, ett fristående skrivbord och beiget golv
Inspiration för ett mellanstort vintage arbetsrum, med mellanmörkt trägolv, beige väggar, ett fristående skrivbord och beiget golv
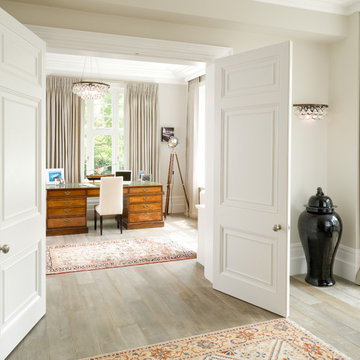
Idéer för att renovera ett vintage hemmabibliotek, med beige väggar, ljust trägolv, ett fristående skrivbord och beiget golv
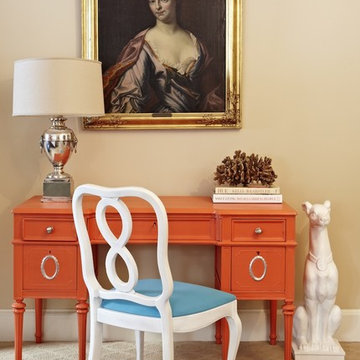
Idéer för ett klassiskt arbetsrum, med beige väggar, heltäckningsmatta och ett fristående skrivbord
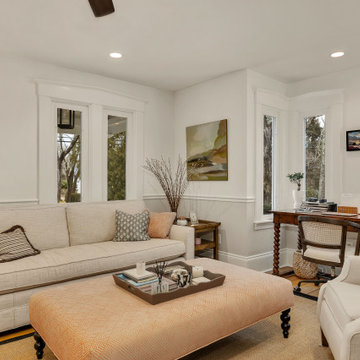
This home office/living room is in an 1890s coastal farmhouse on Cape Cod. It is both rustic and elegant with a bay window, wainscotting, stone fireplace and new built-in cabinetry. Cabinet includes bookcase, storage drawers for office supplies and files as well as extra coat storage closet.
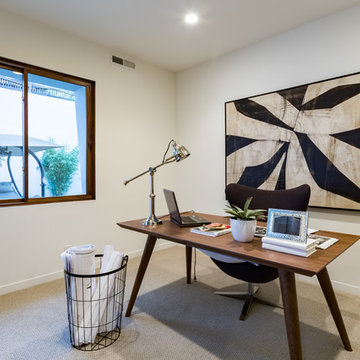
A home office should offer one comfort, practicality & always where possible natural light, provides comfort on those long working hours.
Inredning av ett modernt mellanstort hemmabibliotek, med beige väggar, heltäckningsmatta, ett fristående skrivbord och beiget golv
Inredning av ett modernt mellanstort hemmabibliotek, med beige väggar, heltäckningsmatta, ett fristående skrivbord och beiget golv
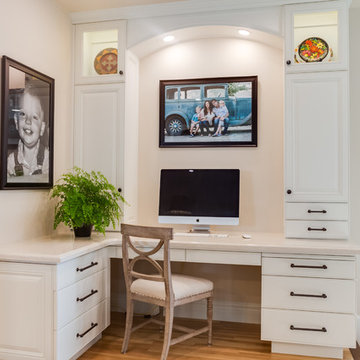
Mark Verschelden
Idéer för att renovera ett mellanstort vintage arbetsrum, med beige väggar, ljust trägolv, ett inbyggt skrivbord och beiget golv
Idéer för att renovera ett mellanstort vintage arbetsrum, med beige väggar, ljust trägolv, ett inbyggt skrivbord och beiget golv

This luxury home was designed to specific specs for our client. Every detail was meticulously planned and designed with aesthetics and functionality in mind. Features barrel vault ceiling, custom waterfront facing windows and doors and built-ins.
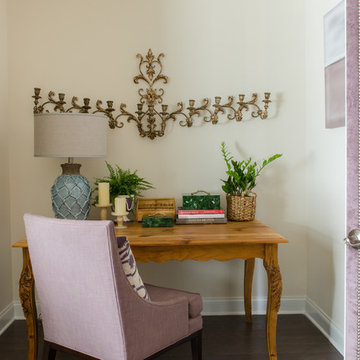
Cam Richards Photography
Idéer för ett mellanstort klassiskt hemmabibliotek, med beige väggar, mellanmörkt trägolv, ett fristående skrivbord och brunt golv
Idéer för ett mellanstort klassiskt hemmabibliotek, med beige väggar, mellanmörkt trägolv, ett fristående skrivbord och brunt golv

Designer details abound in this custom 2-story home with craftsman style exterior complete with fiber cement siding, attractive stone veneer, and a welcoming front porch. In addition to the 2-car side entry garage with finished mudroom, a breezeway connects the home to a 3rd car detached garage. Heightened 10’ceilings grace the 1st floor and impressive features throughout include stylish trim and ceiling details. The elegant Dining Room to the front of the home features a tray ceiling and craftsman style wainscoting with chair rail. Adjacent to the Dining Room is a formal Living Room with cozy gas fireplace. The open Kitchen is well-appointed with HanStone countertops, tile backsplash, stainless steel appliances, and a pantry. The sunny Breakfast Area provides access to a stamped concrete patio and opens to the Family Room with wood ceiling beams and a gas fireplace accented by a custom surround. A first-floor Study features trim ceiling detail and craftsman style wainscoting. The Owner’s Suite includes craftsman style wainscoting accent wall and a tray ceiling with stylish wood detail. The Owner’s Bathroom includes a custom tile shower, free standing tub, and oversized closet.
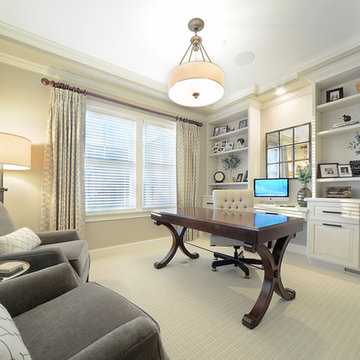
Amerikansk inredning av ett mellanstort hemmabibliotek, med beige väggar, heltäckningsmatta, ett fristående skrivbord och beiget golv
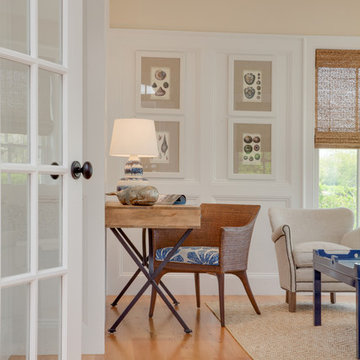
Photography: Cary Hazlegrove
Idéer för ett stort maritimt hemmabibliotek, med beige väggar, ljust trägolv, ett fristående skrivbord och beiget golv
Idéer för ett stort maritimt hemmabibliotek, med beige väggar, ljust trägolv, ett fristående skrivbord och beiget golv
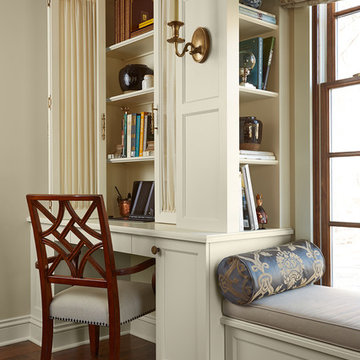
Susan Gilmore
Inspiration för ett litet vintage hemmabibliotek, med beige väggar, ett inbyggt skrivbord och mörkt trägolv
Inspiration för ett litet vintage hemmabibliotek, med beige väggar, ett inbyggt skrivbord och mörkt trägolv
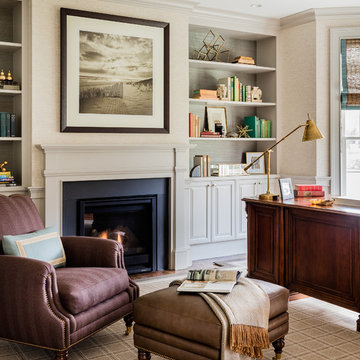
Leblanc Design, LLC
Michael J Lee Photography
Foto på ett vintage hemmabibliotek, med beige väggar, en standard öppen spis och ett fristående skrivbord
Foto på ett vintage hemmabibliotek, med beige väggar, en standard öppen spis och ett fristående skrivbord
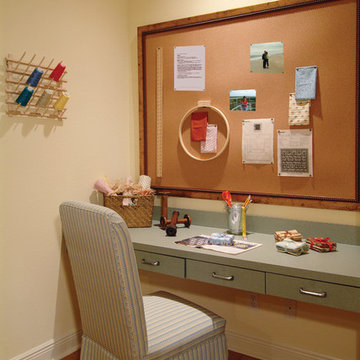
Work Station. Sater Design Collection's luxury, farmhouse home plan "Hammock Grove" (Plan #6780). saterdesign.com
Foto på ett mellanstort lantligt hobbyrum, med mellanmörkt trägolv, ett inbyggt skrivbord och beige väggar
Foto på ett mellanstort lantligt hobbyrum, med mellanmörkt trägolv, ett inbyggt skrivbord och beige väggar
2