30 foton på beige arbetsrum, med travertin golv
Sortera efter:
Budget
Sortera efter:Populärt i dag
21 - 30 av 30 foton
Artikel 1 av 3
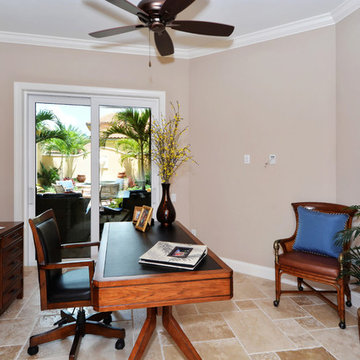
Home office with a view and access to the courtyard through the sliding doors.
Inspiration för ett vintage hemmabibliotek, med travertin golv och ett fristående skrivbord
Inspiration för ett vintage hemmabibliotek, med travertin golv och ett fristående skrivbord

Contemporary family kitchen in Sheen, South-West London.
Large cooking and food prep area. Small breakfast bar overlooking the kitchen. Next to the bar area are cabinets for the children's toy storage.
Living room area with sofa and large tv.
Dining table near the folding-sliding doors to the garden.
Small study area near to the hallway.
Photography: Laura Gompertz
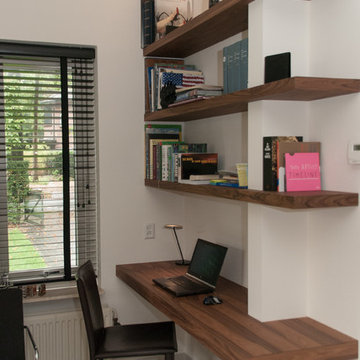
Rachel Assen
Exempel på ett modernt hemmabibliotek, med vita väggar, travertin golv och ett inbyggt skrivbord
Exempel på ett modernt hemmabibliotek, med vita väggar, travertin golv och ett inbyggt skrivbord
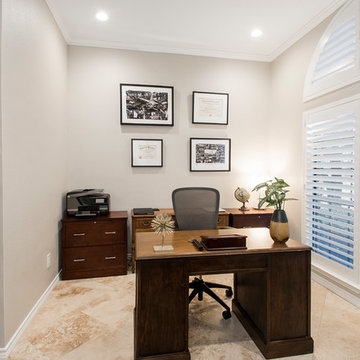
These clients spend most of their time between their kitchen and living room where they enjoy their fireplace. The original kitchen was not only cut off from the living room but was tight and not functional for clients that enjoy cooking and entertaining. They wanted to open the floor plan and update the finishes throughout; starting with the front door! The fireplace in the living room was the first thing you saw when you walked into the house. The old fireplace had a tall curved brick hearth with a simple boring wood mantel. We modernized the fireplace by surrounding it with tile and removing the tall hearth. The same Uliano Gray Vicostone Quartz from the kitchen island now topped the lowered hearth. There were three different ceiling heights in the kitchen, to include some decorative wood ceiling panels and two pop ups that were removed and leveled out when the wall was removed between the kitchen and living room. The new large spacious island with a sink now sits where that wall once was. The original pantry was in the hallway adjacent to the kitchen, so it was not convenient at all. Space was taken from what used to be the formal dining for a new conveniently located pantry. The original formal dining was transformed into an office, which is more functional space for these clients. The coat closet that was once accessible from the entry way was closed off becoming a closet for the guest bedroom. We removed the chair rail and picture frame molding from the entry way and once the new front door was hung, the entry way was now completely transformed, to match the new kitchen and living area! Design/Remodel by Hatfield Builders & Remodelers | Photography by Versatile Imaging #hbdallas #kitchenremodel #livingarearemodel
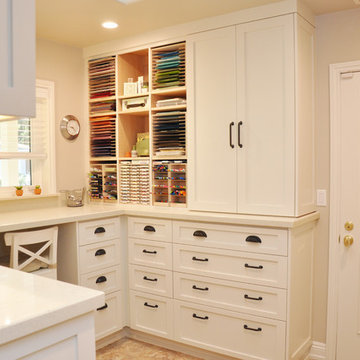
Foto på ett mellanstort vintage hobbyrum, med vita väggar, travertin golv, ett inbyggt skrivbord och beiget golv
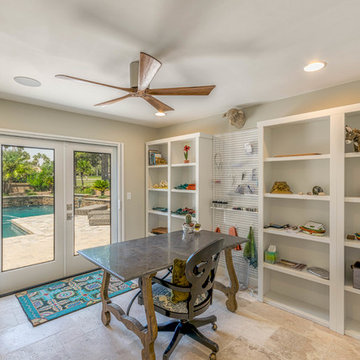
Craft room with antique style desk, open stage and great view of the pool just outside the french doors.
Inredning av ett mellanstort hobbyrum, med beige väggar, travertin golv och ett fristående skrivbord
Inredning av ett mellanstort hobbyrum, med beige väggar, travertin golv och ett fristående skrivbord
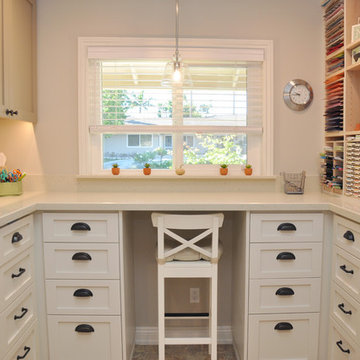
Klassisk inredning av ett mellanstort hobbyrum, med vita väggar, travertin golv, ett inbyggt skrivbord och beiget golv
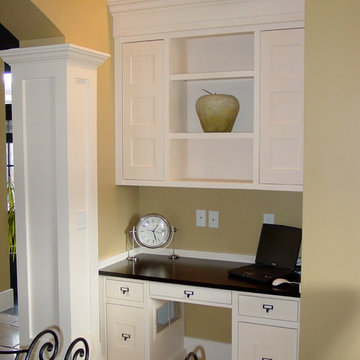
Inspiration för små moderna hemmabibliotek, med beige väggar, travertin golv och ett inbyggt skrivbord
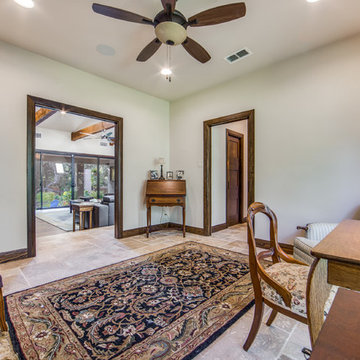
Klassisk inredning av ett stort hemmabibliotek, med vita väggar, travertin golv, ett fristående skrivbord och beiget golv
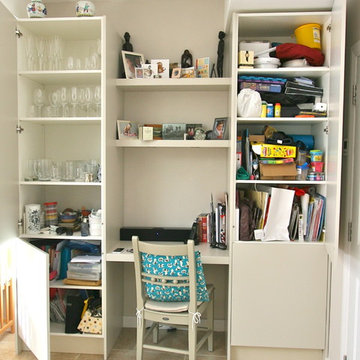
Contemporary family kitchen in Sheen, South-West London.
Large cooking and food prep area. Small breakfast bar overlooking the kitchen. Next to the bar area are cabinets for the children's toy storage.
Living room area with sofa and large tv.
Dining table near the folding-sliding doors to the garden.
Small study area near to the hallway.
Photography: Laura Gompertz
30 foton på beige arbetsrum, med travertin golv
2