2 729 foton på beige arbetsrum, med vita väggar
Sortera efter:
Budget
Sortera efter:Populärt i dag
161 - 180 av 2 729 foton
Artikel 1 av 3
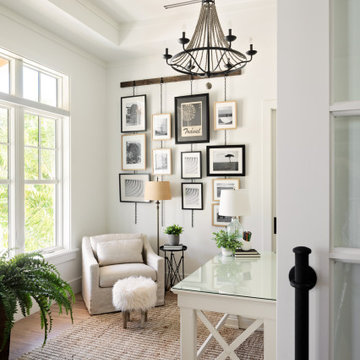
Home Office with Curated Travel Photos
Inspiration för stora maritima hemmabibliotek, med vita väggar, ljust trägolv, ett fristående skrivbord och brunt golv
Inspiration för stora maritima hemmabibliotek, med vita väggar, ljust trägolv, ett fristående skrivbord och brunt golv
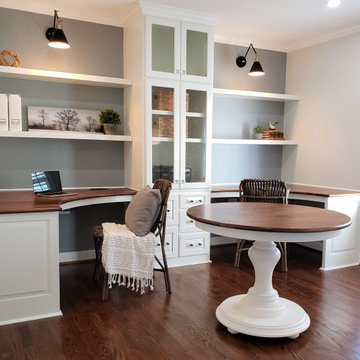
Inredning av ett klassiskt mellanstort hemmabibliotek, med vita väggar, mellanmörkt trägolv, ett inbyggt skrivbord och brunt golv
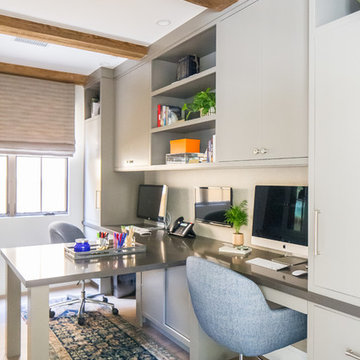
Inredning av ett medelhavsstil stort arbetsrum, med vita väggar, mellanmörkt trägolv, ett inbyggt skrivbord och brunt golv
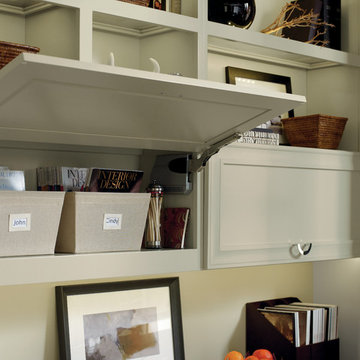
Idéer för ett litet klassiskt hemmabibliotek, med vita väggar och ett inbyggt skrivbord
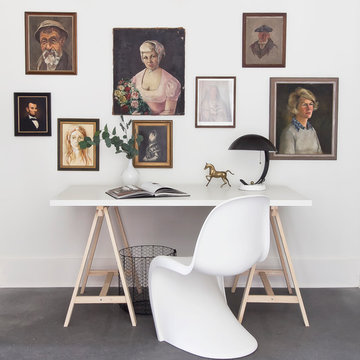
Jennifer Kesler
Foto på ett litet minimalistiskt arbetsrum, med vita väggar, betonggolv och ett fristående skrivbord
Foto på ett litet minimalistiskt arbetsrum, med vita väggar, betonggolv och ett fristående skrivbord
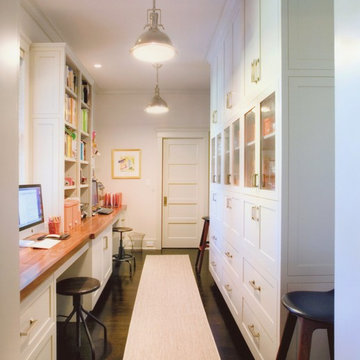
This open office work area (off the kitchen), is private yet connected and open. It uses the narrow space to it's best advantage with lots of storage and bookshelves. Photographer: Philip Jensen Carter
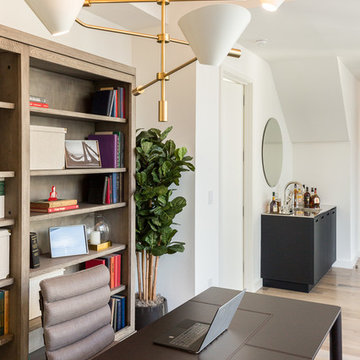
Anne Ruthman
Inredning av ett modernt mellanstort arbetsrum, med vita väggar, ljust trägolv och ett fristående skrivbord
Inredning av ett modernt mellanstort arbetsrum, med vita väggar, ljust trägolv och ett fristående skrivbord
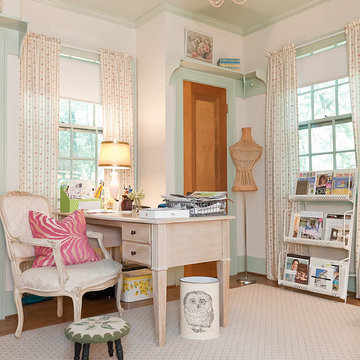
Melanie G Photography
Inspiration för ett shabby chic-inspirerat arbetsrum, med vita väggar och ett fristående skrivbord
Inspiration för ett shabby chic-inspirerat arbetsrum, med vita väggar och ett fristående skrivbord
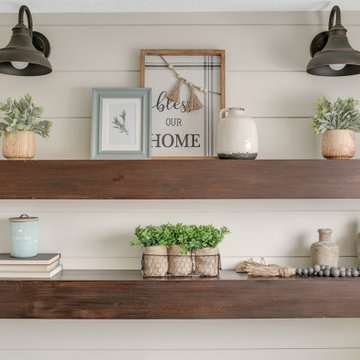
Foto på ett lantligt hemmabibliotek, med vita väggar och ett inbyggt skrivbord
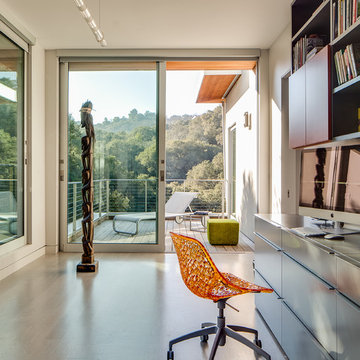
For this remodel in Portola Valley, California we were hired to rejuvenate a circa 1980 modernist house clad in deteriorating vertical wood siding. The house included a greenhouse style sunroom which got so unbearably hot as to be unusable. We opened up the floor plan and completely demolished the sunroom, replacing it with a new dining room open to the remodeled living room and kitchen. We added a new office and deck above the new dining room and replaced all of the exterior windows, mostly with oversized sliding aluminum doors by Fleetwood to open the house up to the wooded hillside setting. Stainless steel railings protect the inhabitants where the sliding doors open more than 50 feet above the ground below. We replaced the wood siding with stucco in varying tones of gray, white and black, creating new exterior lines, massing and proportions. We also created a new master suite upstairs and remodeled the existing powder room. Architecture by Mark Brand Architecture. Interior Design by Mark Brand Architecture in collaboration with Applegate Tran Interiors. Lighting design by Luminae Souter. Photos by Christopher Stark Photography.
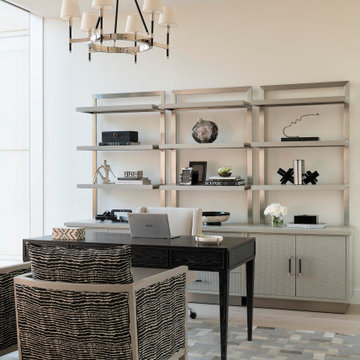
An exhilarating shift from a suburban traditional family home to a modern, high-rise condominium. We were excited to start with a clean slate and designed this 3,500sf space, transitioning this client into their next chapter. The overall color palette embraces a calm and serene aesthetic, while the furnishings and appointments ensure inviting spaces throughout the unit. Special details were strategically infused such as contrast chair back fabric, accent wall coverings, designer light fixtures, unique sculptures and no shortage of custom details on the furnishings, uniquely tailored to the customer. This luxury, high-rise condo now feels like home.
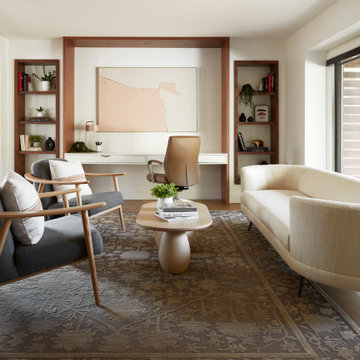
A mid-century modern living space, featuring a floating desk workspace, inset wall cabinets with glass shelves and a stylish walnut surround.
Inspiration för ett mellanstort 50 tals arbetsrum, med vita väggar, ljust trägolv och brunt golv
Inspiration för ett mellanstort 50 tals arbetsrum, med vita väggar, ljust trägolv och brunt golv

Cet appartement de 100 m2 situé dans le quartier de Beaubourg à Paris était anciennement une surface louée par une entreprise. Il ne présentait pas les caractéristiques d'un lieu de vie habitable.
Cette rénovation était un réel défi : D'une part, il fallait adapter le lieu et d'autre part allier l'esprit contemporain aux lignes classiques de l'haussmannien. C'est aujourd'hui un appartement chaleureux où le blanc domine, quelques pièces très foncées viennent apporter du contraste.
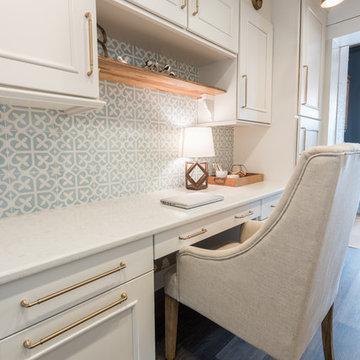
Brittany specified Norcraft Cabinetry’s Gerrit door style in the Divinity White Finish to make the small sized space feel bigger and brighter, but was sure to keep storage and practicality in mind. The wall-to-wall cabinets feature two large file drawers, a trash pullout, a cabinet with easy access to a printer, and of course plenty of storage for design books and other papers. The cabinetry was complete with the Brixton Pull in a Honey Bronze Finish from Top Knobs Hardware for a trendy, contemporary touch. To make the brass hardware feel more cohesive throughout the space, the Dakota style Sconces in a Warm Brass Finish from Savoy House were added above the cabinetry. The sconces provide more light and are the perfect farmhouse accent with a modern touch.
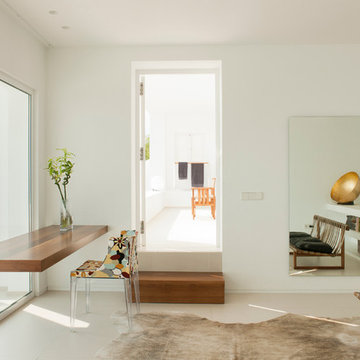
This commission involved the renovation and conversion of two duplex apartments into one single residence/retreat. The two existing external stairs were removed and replaced by a single internal staircase. This intervention made it possible to create one large outdoor area and maximise the existing view. The steel canopies and wooden sun terraces act as visual links between the two original living units. In collaboration with Minimum Arquitectura.
Foto's © Verne en Raül Candales Franch
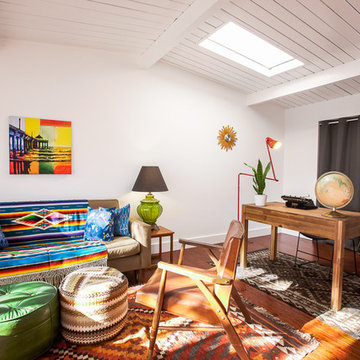
Rehab of mid century modern house, featuring bright, spacious den area with light hardwood flooring. Design, Construction Management and Staging by Carley Montgomery. Eric Charles Photography
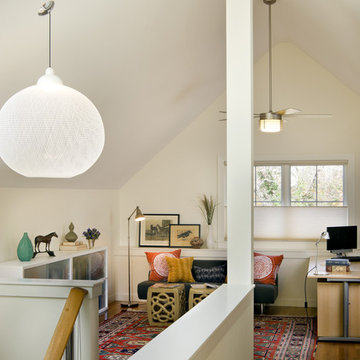
Idéer för att renovera ett funkis arbetsrum, med vita väggar, mellanmörkt trägolv och ett fristående skrivbord
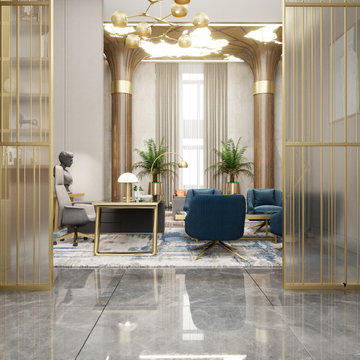
Idéer för ett mycket stort modernt arbetsrum, med vita väggar, klinkergolv i porslin, ett fristående skrivbord och grått golv
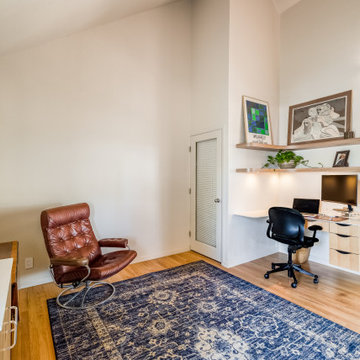
Idéer för ett stort klassiskt arbetsrum, med vita väggar, mellanmörkt trägolv och ett inbyggt skrivbord
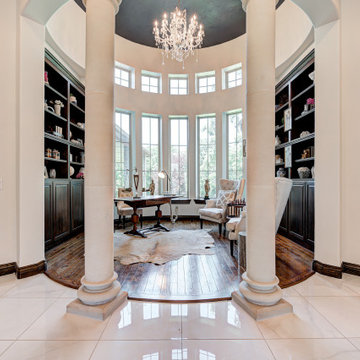
space planning, new paint, lighter furniture created the look client desired. We also custom built doors to enclose a third of the shelves to create a solid backdrop to the furniture
2 729 foton på beige arbetsrum, med vita väggar
9