Sortera efter:
Budget
Sortera efter:Populärt i dag
161 - 180 av 2 454 foton
Artikel 1 av 3
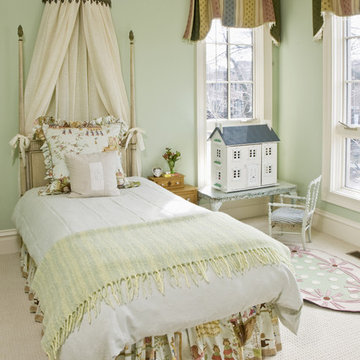
Young girl's bedroom. Custom coronas made from antique metal scraps are the only tough items in this room full of soothing green hues.
Idéer för ett klassiskt flickrum kombinerat med sovrum och för 4-10-åringar, med gröna väggar och heltäckningsmatta
Idéer för ett klassiskt flickrum kombinerat med sovrum och för 4-10-åringar, med gröna väggar och heltäckningsmatta
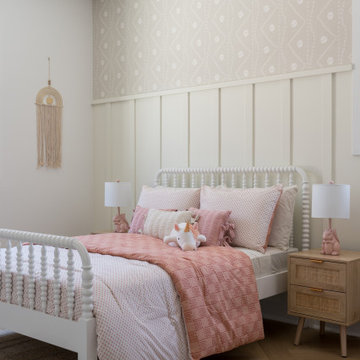
Inspiration för mellanstora klassiska flickrum kombinerat med sovrum och för 4-10-åringar, med flerfärgade väggar, ljust trägolv och brunt golv
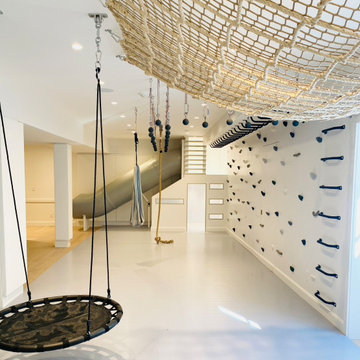
Lantlig inredning av ett mellanstort könsneutralt barnrum kombinerat med lekrum och för 4-10-åringar, med vita väggar, ljust trägolv och grått golv
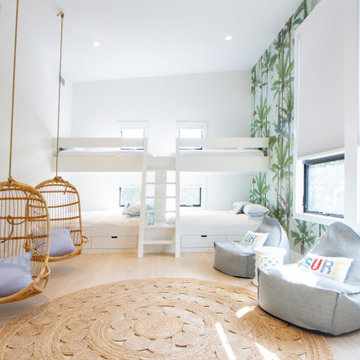
Bunk room for magical sleepovers.
Exempel på ett maritimt könsneutralt barnrum kombinerat med sovrum och för 4-10-åringar, med flerfärgade väggar, ljust trägolv och beiget golv
Exempel på ett maritimt könsneutralt barnrum kombinerat med sovrum och för 4-10-åringar, med flerfärgade väggar, ljust trägolv och beiget golv
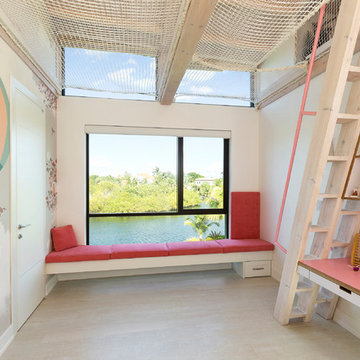
Martyn Poynor, Photographer
www.poynor.co.uk
Idéer för mellanstora funkis könsneutrala barnrum kombinerat med lekrum och för 4-10-åringar, med vita väggar, klinkergolv i porslin och beiget golv
Idéer för mellanstora funkis könsneutrala barnrum kombinerat med lekrum och för 4-10-åringar, med vita väggar, klinkergolv i porslin och beiget golv

Idéer för ett stort klassiskt flickrum kombinerat med sovrum och för 4-10-åringar, med svarta väggar, ljust trägolv och beiget golv

Photo Credits: Michelle Cadari & Erin Coren
Inspiration för små nordiska könsneutrala barnrum kombinerat med sovrum och för 4-10-åringar, med flerfärgade väggar, ljust trägolv och brunt golv
Inspiration för små nordiska könsneutrala barnrum kombinerat med sovrum och för 4-10-åringar, med flerfärgade väggar, ljust trägolv och brunt golv

A little girls room with a pale pink ceiling and pale gray wainscoat
This fast pace second level addition in Lakeview has received a lot of attention in this quite neighborhood by neighbors and house visitors. Ana Borden designed the second level addition on this previous one story residence and drew from her experience completing complicated multi-million dollar institutional projects. The overall project, including designing the second level addition included tieing into the existing conditions in order to preserve the remaining exterior lot for a new pool. The Architect constructed a three dimensional model in Revit to convey to the Clients the design intent while adhering to all required building codes. The challenge also included providing roof slopes within the allowable existing chimney distances, stair clearances, desired room sizes and working with the structural engineer to design connections and structural member sizes to fit the constraints listed above. Also, extensive coordination was required for the second addition, including supports designed by the structural engineer in conjunction with the existing pre and post tensioned slab. The Architect’s intent was also to create a seamless addition that appears to have been part of the existing residence while not impacting the remaining lot. Overall, the final construction fulfilled the Client’s goals of adding a bedroom and bathroom as well as additional storage space within their time frame and, of course, budget.
Smart Media
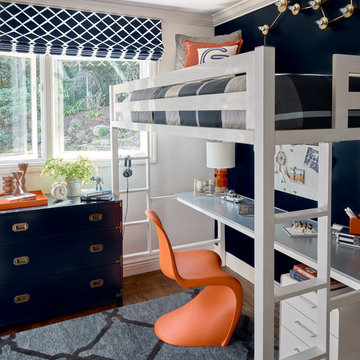
Foto på ett vintage pojkrum för 4-10-åringar, med svarta väggar och mörkt trägolv
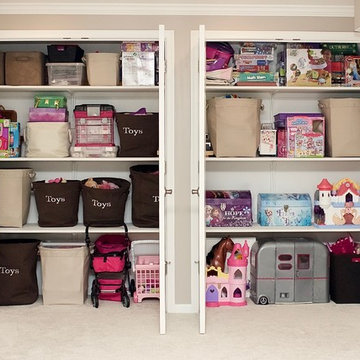
Bild på ett stort funkis könsneutralt barnrum kombinerat med lekrum och för 4-10-åringar, med beige väggar, heltäckningsmatta och beiget golv
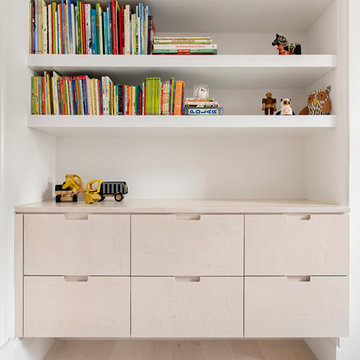
Lisbeth Grosmann
Inredning av ett skandinaviskt barnrum för 4-10-åringar, med ljust trägolv
Inredning av ett skandinaviskt barnrum för 4-10-åringar, med ljust trägolv
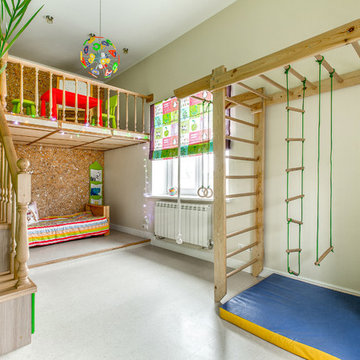
Bild på ett eklektiskt könsneutralt barnrum kombinerat med lekrum och för 4-10-åringar, med grå väggar
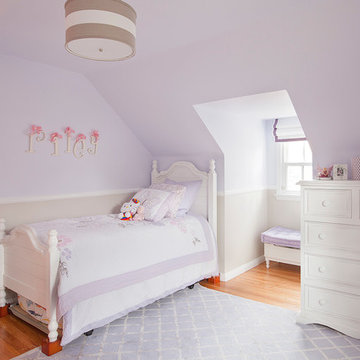
Photos by Manolo Langis
Inredning av ett klassiskt flickrum kombinerat med sovrum och för 4-10-åringar, med lila väggar och mellanmörkt trägolv
Inredning av ett klassiskt flickrum kombinerat med sovrum och för 4-10-åringar, med lila väggar och mellanmörkt trägolv
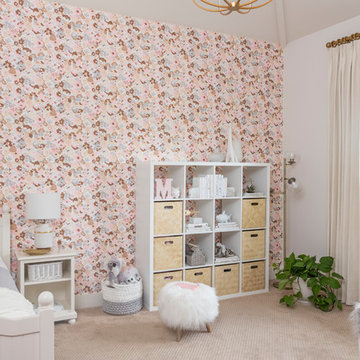
Interior Designer: MOTIV Interiors LLC
Photographer: Sam Angel Photography
Design Challenge: This 8 year-old boy and girl were outgrowing their existing setup and needed to update their rooms with a plan that would carry them forward into middle school and beyond. In addition to gaining storage and study areas, could these twins show off their big personalities? Absolutely, we said! MOTIV Interiors tackled the rooms of these youngsters living in Nashville's 12th South Neighborhood and created an environment where the dynamic duo can learn, create, and grow together for years to come.
Design Solution:
In her room, we wanted to create a fun-filled space that supports softball, sleepovers, science, and anything else a girl might want to get into. The star of the show is a beautiful hand-printed wallpaper by Brooklyn designer Aimee Wilder, whose FSC-certified papers contain no VOC’s (Volatile Organic Compounds). That means that in addition to packing a powerful visual punch, they meet our standard for excellent indoor air quality. We also love this wallpaper because it is composed of so many different neutral colors - this room can organically evolve over time without necessarily replacing the paper (which was installed with a no-VOC adhesive).
We refreshed the remaining walls with a scrubbable no-VOC paint from Sherwin Williams (7008 Alabaster) and gave the carpets in both of the twins’ rooms a good cleaning and simple stretch as opposed to replacing them. In order to provide more functional light in her room, we incorporated a corner floor lamp for reading, a telescoping desk lamp for studying, and an eye-catching LED flower pendant on a dimmer switch sourced from Lightology. Custom window treatments in a linen/cotton blend emphasize the height of the room and bring in a little “bling” with antiqued gold hardware.
Before we even thought about aesthetics, however, MOTIV Interiors got to work right away on increasing functionality. We added a spacious storage unit with plenty of baskets for all of our young client’s animal friends, and we made sure to include ample shelf space for books and hobbies as she finds new passions to explore down the road. We always prefer eco-friendly furnishings that are manufactured responsibly, made with sustainably harvested wood (FSC Certified), and use no glue or non-toxic glues and paints.
The bedding in this project is 100% cotton and contains no synthetic fibers. When purchasing bedding, check for the GOTS Certification (Global Organic Textile Standard). The introduction of a desk and drawer unit created a calming space to study and reflect, or write a letter to a friend. Gold accents add a bit of warmth to the workspace, where she can display her memories, goals, and game plans for a bright future.
We hope you enjoyed this project as much as we did! Each design challenge is an opportunity to push the envelope, by creating a new and exciting aesthetic or finding creative ways to incorporate sustainable design principles.
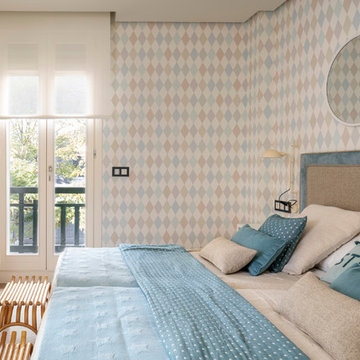
Decoración de dormitorio infantil con dos camas de 90cm. Pared revestida con papel pintado de rombos de colores pastel, modelo Punchinello, de Cole & Son. Aplique de pared, modelo Funiculi, de Marset. Cabeceros de cama tapizados a medida en azul y marrón claro. Ropa de cama en tonos azul y beige, en Zara Home. Espejos redondos con marco color blanco encima de las camas. Interruptores y bases de enchufe Gira Esprit de linóleo y multiplex. Proyecto de decoración de reforma integral de vivienda: Sube Interiorismo, Bilbao.
Fotografía Erlantz Biderbost
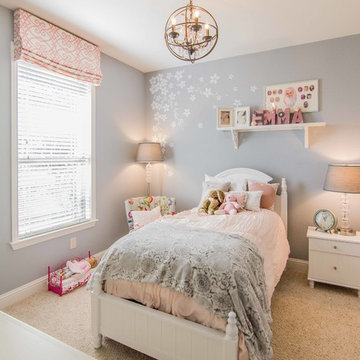
When these homeowners approached us, they were tired of their home feeling dark and ready to freshen up the college-days furniture. Room by room we worked to lighten and brighten the spaces with fresh new paint colors, light fixtures, furnishings and decor that were kid-friendly and comfortable for entertaining. We just loved the end result that incorporated touches of rustic class and nature-inspired personality, a perfect compliment to their peaceful backyard view.
Megan Kranz
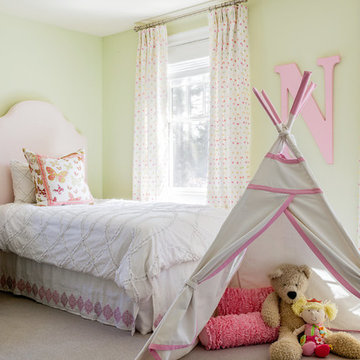
Inspiration för mellanstora klassiska flickrum kombinerat med sovrum och för 4-10-åringar, med gula väggar, heltäckningsmatta och beiget golv
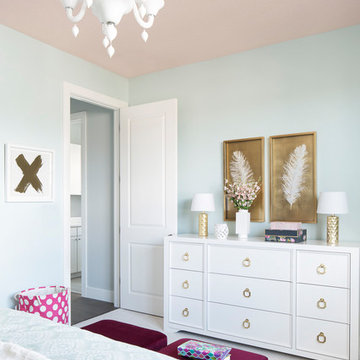
Gold accents, feathers, pops of color and a pink ceiling keep this girls bedroom chic and fun.
Photo Jessica Glynn
Bild på ett vintage flickrum kombinerat med sovrum och för 4-10-åringar, med blå väggar, heltäckningsmatta och beiget golv
Bild på ett vintage flickrum kombinerat med sovrum och för 4-10-åringar, med blå väggar, heltäckningsmatta och beiget golv

Детская - это место для шалостей дизайнера, повод вспомнить детство. Какой ребенок не мечтает о доме на дереве? А если этот домик в тропиках? Авторы: Мария Черемухина, Вера Ермаченко, Кочетова Татьяна
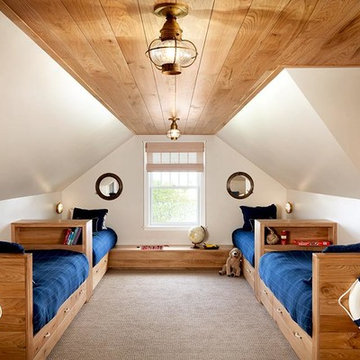
Built-in Guest Bedroom
Inspiration för mellanstora maritima pojkrum kombinerat med sovrum och för 4-10-åringar, med heltäckningsmatta
Inspiration för mellanstora maritima pojkrum kombinerat med sovrum och för 4-10-åringar, med heltäckningsmatta
2 454 foton på beige baby- och barnrum för 4-10-åringar
9

