Sortera efter:
Budget
Sortera efter:Populärt i dag
21 - 40 av 386 foton
Artikel 1 av 3

4,945 square foot two-story home, 6 bedrooms, 5 and ½ bathroom plus a secondary family room/teen room. The challenge for the design team of this beautiful New England Traditional home in Brentwood was to find the optimal design for a property with unique topography, the natural contour of this property has 12 feet of elevation fall from the front to the back of the property. Inspired by our client’s goal to create direct connection between the interior living areas and the exterior living spaces/gardens, the solution came with a gradual stepping down of the home design across the largest expanse of the property. With smaller incremental steps from the front property line to the entry door, an additional step down from the entry foyer, additional steps down from a raised exterior loggia and dining area to a slightly elevated lawn and pool area. This subtle approach accomplished a wonderful and fairly undetectable transition which presented a view of the yard immediately upon entry to the home with an expansive experience as one progresses to the rear family great room and morning room…both overlooking and making direct connection to a lush and magnificent yard. In addition, the steps down within the home created higher ceilings and expansive glass onto the yard area beyond the back of the structure. As you will see in the photographs of this home, the family area has a wonderful quality that really sets this home apart…a space that is grand and open, yet warm and comforting. A nice mixture of traditional Cape Cod, with some contemporary accents and a bold use of color…make this new home a bright, fun and comforting environment we are all very proud of. The design team for this home was Architect: P2 Design and Jill Wolff Interiors. Jill Wolff specified the interior finishes as well as furnishings, artwork and accessories.
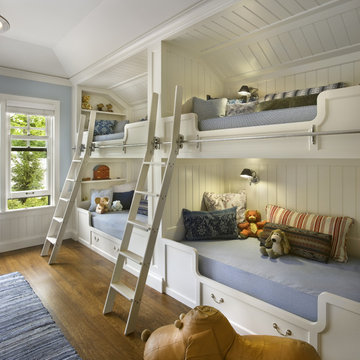
Inspiration för ett vintage könsneutralt barnrum kombinerat med sovrum och för 4-10-åringar, med blå väggar och mellanmörkt trägolv
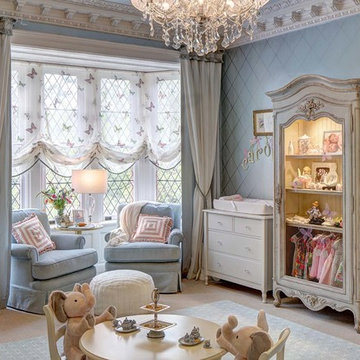
A nursery for twin baby girls for a Designer Show House. Aqua blue hand painted walls, lovely Canopies and draperies in cream and blue. Lovely butterfly fabric for the sheer romans and princess canopy linings, comfortable swivel rockers and a daybed for Mom to rest on those difficult nights. All the fabrics are stain resistant and washable as are the draperies. Theme of Angels, fairis and butterflies. the Butterfly symbolizes new life.
Photographer: Wing Wong of MemoriesTTL
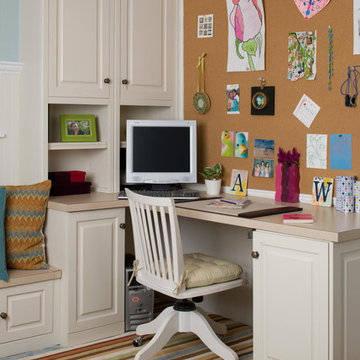
Inspiration för klassiska barnrum kombinerat med skrivbord, med blå väggar och heltäckningsmatta
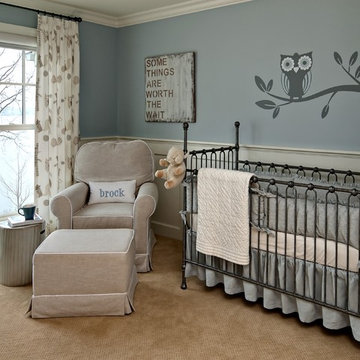
Photo Credit: Mark Ehlen
Inspiration för ett vintage könsneutralt babyrum, med blå väggar och heltäckningsmatta
Inspiration för ett vintage könsneutralt babyrum, med blå väggar och heltäckningsmatta
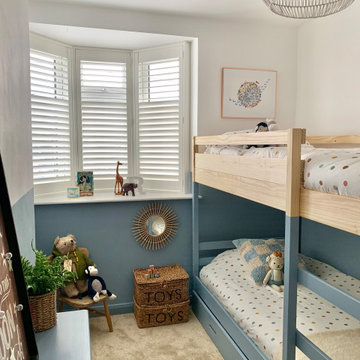
Maximising a compact 4 year olds boys bedroom, by adding bunk beds and colour blocking the walls to add interest through colour but not over powering the space. The design will allow him to grow into the space and not out of it too quickly!
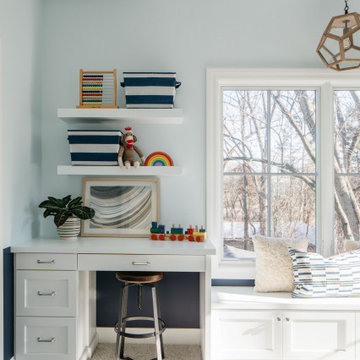
Kids' rooms are always this spotless, right?!??
We wish! Even if this isn’t always reality, we can still set our kids up to be as organized as possible.
One of the best ways to do this is by adding plenty of storage in their rooms. Whether you’re remodeling or building new, it’s never too late to add in some built-ins!
Click the link in our bio to view even more Trim Tech Designs custom built-ins!
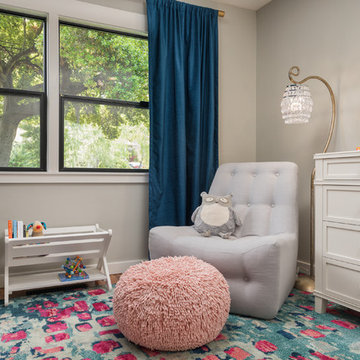
Fun, cheerful little girl's room featuring custom house twin bed frame, bright rug, fun twinkly lights, golden lamp, comfy gray reading chair and custom blue drapes. Photo by Exceptional Frames.
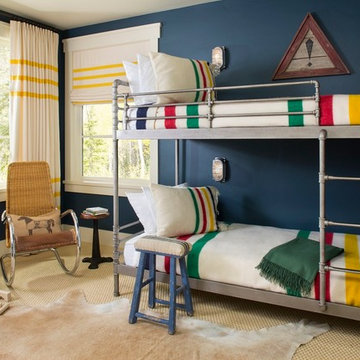
Idéer för ett rustikt könsneutralt barnrum kombinerat med sovrum och för 4-10-åringar, med blå väggar och heltäckningsmatta
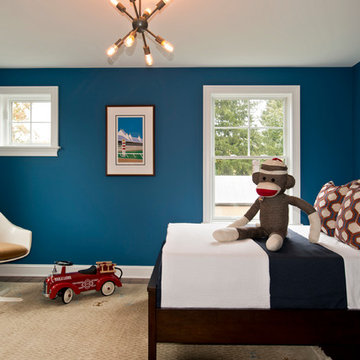
Randall Perry Photography
Idéer för ett klassiskt barnrum kombinerat med sovrum, med blå väggar
Idéer för ett klassiskt barnrum kombinerat med sovrum, med blå väggar
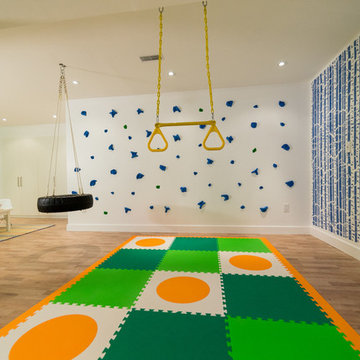
HGTV Canada Leave It To Bryan
Designer, stylist, and art director for HGTV's Leave It To Bryan, Laura Lynn Fowler, transformed David and Daniela's basement into an awesome play space for three young boys under the age of five. They painted the Birch Forest Stencil from Cutting Edge Stencils in bold blue.
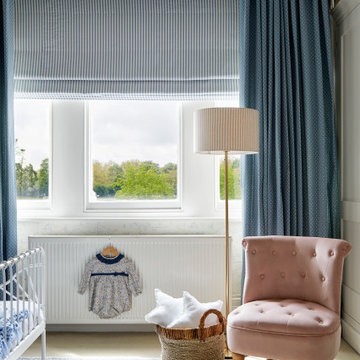
Winnie the Pooh inspired wallpaper makes a great backdrop for this light and airy, shared bedroom in Clapham Common. Accessorised with subtle accents of pastel blues and pinks that run throughout the room, the entire scheme is a perfect blend of clashing patterns and ageless tradition.
Vintage chest of drawers was paired with an unassuming combination of clashing metallics and simple white bed frames. Bespoke blind and curtains add visual interest and combine an unusual mixture of stripes and dots. Complemented by Quentin Blake’s original drawings and Winnie The Pooh framed artwork, this beautifully appointed room is elegant yet far from dull, making this a perfect children’s bedroom.
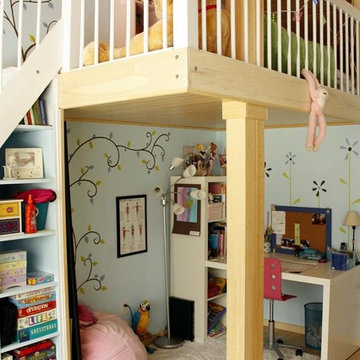
Space saver option for a bright multifunctional space. Hand-painted wall art by Celine Riard, Chic Redesign. Carpentry and photos by Fabrizio Cacciatore.
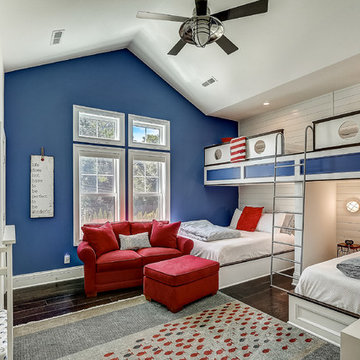
Nautical! Bunk Beds!!
Idéer för mycket stora maritima könsneutrala barnrum kombinerat med sovrum och för 4-10-åringar, med mörkt trägolv och blå väggar
Idéer för mycket stora maritima könsneutrala barnrum kombinerat med sovrum och för 4-10-åringar, med mörkt trägolv och blå väggar
We were delighted to find out a previous client of ours was expecting another baby! We were tasked to design a nursery that was calming, masculine and playful. We incorporated a curated gallery wall, ceiling mural and LED baby name sign that cannot be forgotten! Within this small space, we had to include a crib, rocking chair, changing table and daybed. We were focused on making it functional for not only the baby but also for the parents. The fur rug is not only extremely comfortable, but also machine washable - that's a win-win! The layered jute rug underneath creates visual interest and texture. The striped ottoman, black daybed and leather drawer pulls bring the masculinity to the room. We had a custom LED baby name sign made for over the crib, which can be dimmed to any brightness and is safe for children (unlike neon). Baby Andres was born on May 11th. 2020.

Idéer för att renovera ett mellanstort vintage barnrum kombinerat med sovrum, med blå väggar, heltäckningsmatta och beiget golv
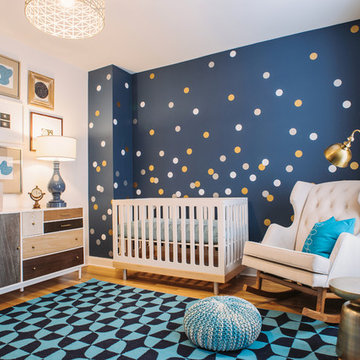
Two Birds Photography
Inspiration för ett mellanstort vintage babyrum, med blå väggar och ljust trägolv
Inspiration för ett mellanstort vintage babyrum, med blå väggar och ljust trägolv
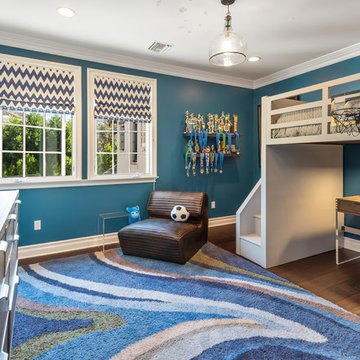
Inspiration för mellanstora klassiska pojkrum kombinerat med sovrum, med blå väggar, mörkt trägolv och brunt golv
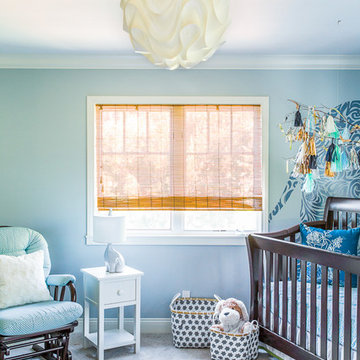
Laure Joliet Photography
Idéer för maritima babyrum, med blå väggar, heltäckningsmatta och grått golv
Idéer för maritima babyrum, med blå väggar, heltäckningsmatta och grått golv
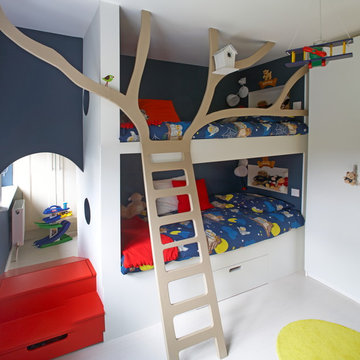
Modern inredning av ett könsneutralt småbarnsrum kombinerat med sovrum, med blå väggar och vitt golv
386 foton på beige baby- och barnrum, med blå väggar
2

