Sortera efter:
Budget
Sortera efter:Populärt i dag
1 - 20 av 1 657 foton
Artikel 1 av 3

Bild på ett mellanstort vintage könsneutralt barnrum kombinerat med lekrum och för 4-10-åringar, med vita väggar, laminatgolv och grått golv
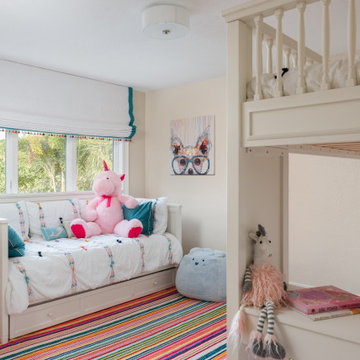
The girls bunk room is bright and colorful with striped rug and tasseled window treatment.
Idéer för ett mellanstort medelhavsstil barnrum, med flerfärgade väggar, mellanmörkt trägolv och brunt golv
Idéer för ett mellanstort medelhavsstil barnrum, med flerfärgade väggar, mellanmörkt trägolv och brunt golv

Exempel på ett mellanstort modernt pojkrum för 4-10-åringar och kombinerat med sovrum, med blå väggar, mellanmörkt trägolv och brunt golv
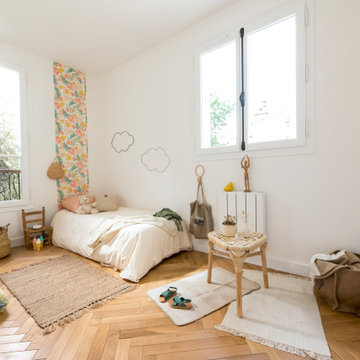
Idéer för mellanstora flickrum kombinerat med sovrum och för 4-10-åringar, med ljust trägolv

Photo Credits: Michelle Cadari & Erin Coren
Inspiration för små nordiska könsneutrala barnrum kombinerat med sovrum och för 4-10-åringar, med flerfärgade väggar, ljust trägolv och brunt golv
Inspiration för små nordiska könsneutrala barnrum kombinerat med sovrum och för 4-10-åringar, med flerfärgade väggar, ljust trägolv och brunt golv
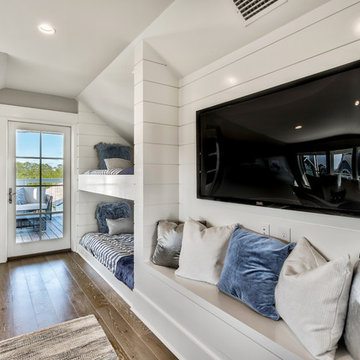
Inspiration för ett mellanstort maritimt könsneutralt barnrum kombinerat med sovrum och för 4-10-åringar, med vita väggar, mörkt trägolv och brunt golv

Inredning av ett klassiskt mellanstort flickrum för 4-10-åringar och kombinerat med sovrum, med heltäckningsmatta, flerfärgade väggar och grått golv
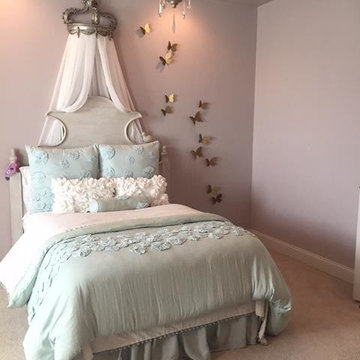
Flow Photography
Klassisk inredning av ett mellanstort flickrum kombinerat med sovrum och för 4-10-åringar, med lila väggar, heltäckningsmatta och beiget golv
Klassisk inredning av ett mellanstort flickrum kombinerat med sovrum och för 4-10-åringar, med lila väggar, heltäckningsmatta och beiget golv
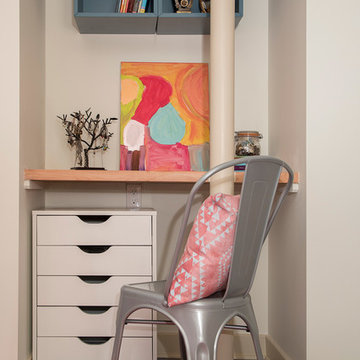
Photography: Mars Photo and Design. Basement alcove in the bedroom provide the perfect space for a small desk. Meadowlark Design + Build utilized every square in of space for this basement remodel project.

Alexey Gold-Dvoryadkin
Please see link for rug:
https://shopyourdecor.com/products/rainbow-geometric-rug

We were tasked with the challenge of injecting colour and fun into what was originally a very dull and beige property. Choosing bright and colourful wallpapers, playful patterns and bold colours to match our wonderful clients’ taste and personalities, careful consideration was given to each and every independently-designed room.
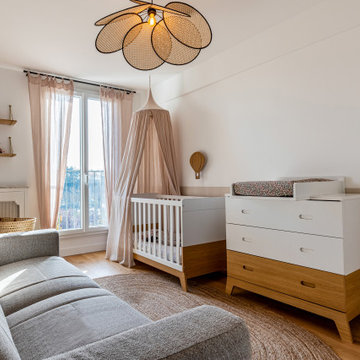
Foto på ett mellanstort retro könsneutralt babyrum, med beige väggar, ljust trägolv och brunt golv
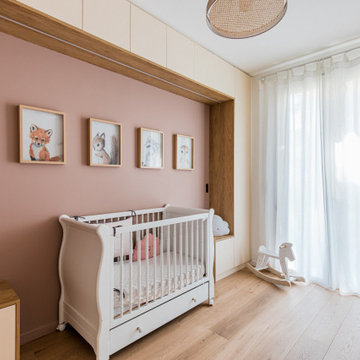
Chambre d'enfant.
Photo : Christopher Salgadinho
Idéer för mellanstora skandinaviska babyrum, med rosa väggar och ljust trägolv
Idéer för mellanstora skandinaviska babyrum, med rosa väggar och ljust trägolv
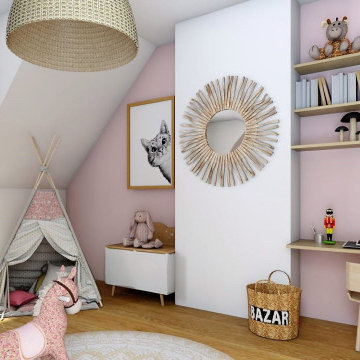
Décoration de la chambre de la petite Jade. Mes clients souhaitaient une chambre douce avec du rose , du doré. La chambre en sous pente possède une belle fenêtre qui lui permet d'être assez lumineuse. Le mobilier déjà en leur possession devait être replacé. J'ai proposé de donner une ambiance bohème avec la pose d'un placard coulissant dont les portes de placards sont recouvertes de papier peint liberty qui met de la poésie. Un luminaire en osier et un joli fauteuil en rotin donne le ton. Ma cliente souhaitait un tipi pour un espace lecture et un petit coin pour le futur bureau de la demoiselle.
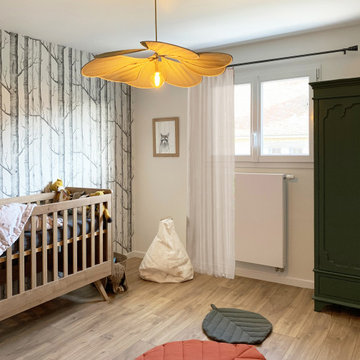
La nature s'invite dans la chambre de bébé G.
Papier Peine Cole & Son.
Suspension Goerges.
Bild på ett stort minimalistiskt babyrum, med vita väggar, ljust trägolv och brunt golv
Bild på ett stort minimalistiskt babyrum, med vita väggar, ljust trägolv och brunt golv
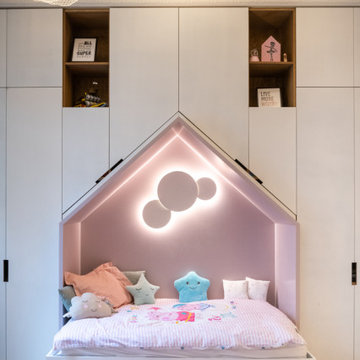
This project is the result of research and work lasting several months. This magnificent Haussmannian apartment will inspire you if you are looking for refined and original inspiration.
Here the lights are decorative objects in their own right. Sometimes they take the form of a cloud in the children's room, delicate bubbles in the parents' or floating halos in the living rooms.
The majestic kitchen completely hugs the long wall. It is a unique creation by eggersmann by Paul & Benjamin. A very important piece for the family, it has been designed both to allow them to meet and to welcome official invitations.
The master bathroom is a work of art. There is a minimalist Italian stone shower. Wood gives the room a chic side without being too conspicuous. It is the same wood used for the construction of boats: solid, noble and above all waterproof.

An out of this world, space-themed boys room in suburban New Jersey. The color palette is navy, black, white, and grey, and with geometric motifs as a nod to science and exploration. The sputnik chandelier in satin nickel is the perfect compliment! This large bedroom offers several areas for our little client to play, including a Scandinavian style / Montessori house-shaped playhouse, a comfortable, upholstered daybed, and a cozy reading nook lined in constellations wallpaper. The navy rug is made of Flor carpet tiles and the round rug is New Zealand wool, both durable options. The navy dresser is custom.
Photo Credit: Erin Coren, Curated Nest Interiors
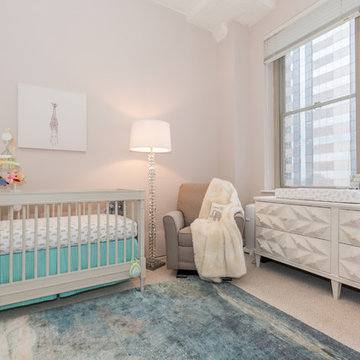
Center City is home to this lovely Philadelphia new family of three. The condominium has high ceilings and large windows – fabulous city views are available from every window in this unit. The young family who lives here needed Henck Design to come in and make some updates. We sourced furniture, rugs, and home accessories for the family’s guest room that we transformed into a nursery for their brand new baby.
We sourced and selected case pieces for storage, nursery furniture, upholstered goods and all things baby friendly. The nursery space was large enough to be able to bring in a spacious chaise lounge for the mother and her new baby to nap, rest, and read in. It’s perfectly set up for him to grow, play and learn in for the future.
Interior design jobs that include Nursery design are always rewarding and add a fresh quality to any home. We love designing for both mother and baby!
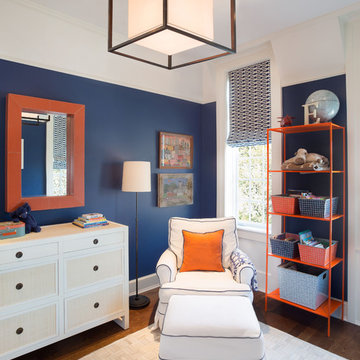
Lincoln Park Home, Jessica Lagrange Interiors LLC, Photo by Kathleen Virginia Page
Idéer för ett mellanstort modernt pojkrum kombinerat med sovrum, med blå väggar, mörkt trägolv och brunt golv
Idéer för ett mellanstort modernt pojkrum kombinerat med sovrum, med blå väggar, mörkt trägolv och brunt golv
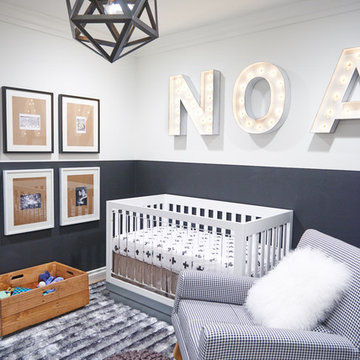
Jeff Thayer Photography
Idéer för ett litet modernt könsneutralt babyrum, med grå väggar och grått golv
Idéer för ett litet modernt könsneutralt babyrum, med grå väggar och grått golv
1 657 foton på beige baby- och barnrum
1

