Sortera efter:
Budget
Sortera efter:Populärt i dag
21 - 40 av 55 foton
Artikel 1 av 3
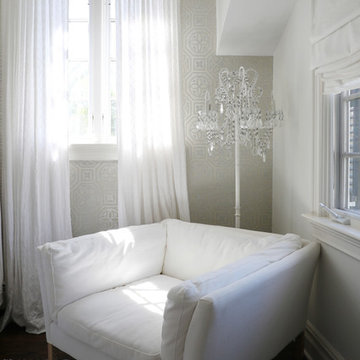
Metallic grasscloth accent wall provides a dramatic backdrop for this little girls room in Chatham, NJ. En suite, vaulted ceilings, Benjamin Moore, RH Baby & Child, Thibaut, Dormirs, Sheer Panels.
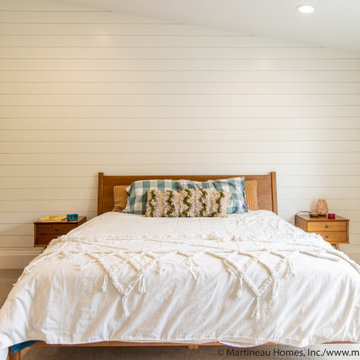
Inredning av ett eklektiskt stort barnrum kombinerat med sovrum, med gröna väggar, heltäckningsmatta och beiget golv
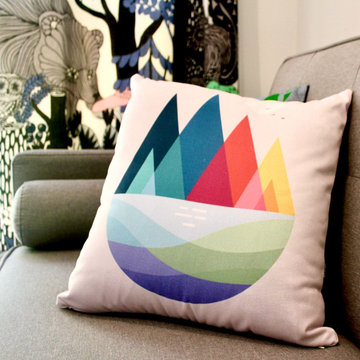
Inspiration för små nordiska könsneutrala småbarnsrum kombinerat med sovrum, med vita väggar, heltäckningsmatta och grått golv
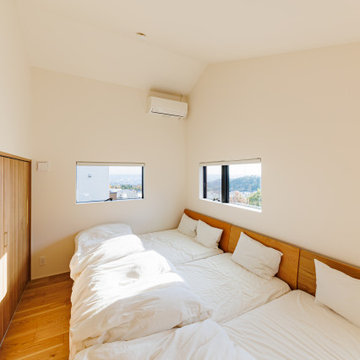
現在は、お子様が小さいこともありご家族の寝室として使用している子供部屋。
お子様が大きくなられたら、子供部屋として使用できるよう、扉やクローゼットも2つ設け仕切れるようなレイアウトに。
Exempel på ett mellanstort minimalistiskt barnrum kombinerat med sovrum och för 4-10-åringar, med vita väggar, mellanmörkt trägolv och brunt golv
Exempel på ett mellanstort minimalistiskt barnrum kombinerat med sovrum och för 4-10-åringar, med vita väggar, mellanmörkt trägolv och brunt golv
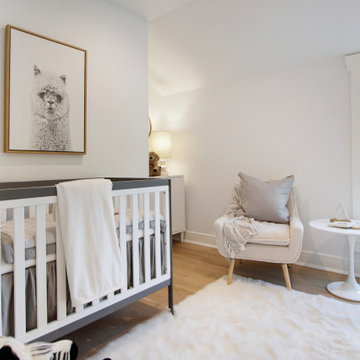
This beautiful and charming home in Greenwich, CT was completely transformed and renovated to target today's young buyers. We worked closely with the renovation and Realtor team to design architectural features and the staging to match the young, vibrant energy of the target buyer.
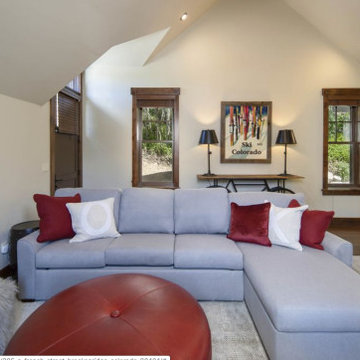
Modern inredning av ett stort könsneutralt barnrum kombinerat med lekrum, med vita väggar, mörkt trägolv och brunt golv
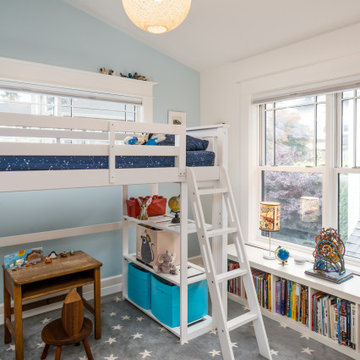
H2D Architecture + Design worked with the homeowners to design a second story addition on their existing home in the Wallingford neighborhood of Seattle. The second story is designed with three bedrooms, storage space, new stair, and roof deck overlooking to views of the lake beyond.
Design by: H2D Architecture + Design
www.h2darchitects.com
#seattlearchitect
#h2darchitects
#secondstoryseattle
Photos by: Porchlight Imaging
Built by: Crescent Builds
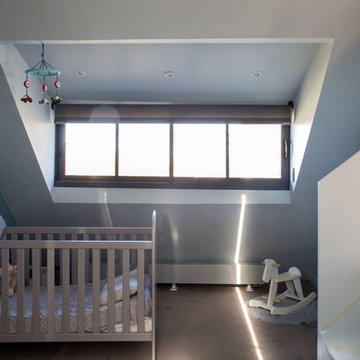
Bild på ett funkis könsneutralt babyrum, med vita väggar och grått golv
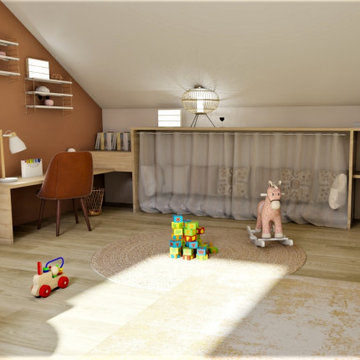
J'ai réfléchi ce projet comme un lieu propice au développement de l'enfant et à son imaginaire....
La chambre sera évolutive, au niveau du lit comme au niveau du bureau.
Le choix des couleurs s'est porté sur le magnifique papier peint @cole_and_son_wallpapers et un beau terracotta.
Avec des détails de matières naturelles tel que le rotin
Belle journée à vous!
#montessori #chambrebebefille #chambrefille #chambreterracotta #décoratrice #scandinavehome #scandinavian #douceur #home #interiordesign #decor #hkliving #jldecorr #decorationinterieur #decoration #jeannepezeril #coachingdeco #visitedeco #perspective #planchedestyle

Modern attic teenager's room with a mezzanine adorned with a metal railing. Maximum utilization of small space to create a comprehensive living room with a relaxation area. An inversion of the common solution of placing the relaxation area on the mezzanine was applied. Thus, the room was given a consistently neat appearance, leaving the functional area on top. The built-in composition of cabinets and bookshelves does not additionally take up space. Contrast in the interior colours scheme was applied, focusing attention on visually enlarging the space while drawing attention to clever decorative solutions.The use of velux window allowed for natural daylight to illuminate the interior, supplemented by Astro and LED lighting, emphasizing the shape of the attic.
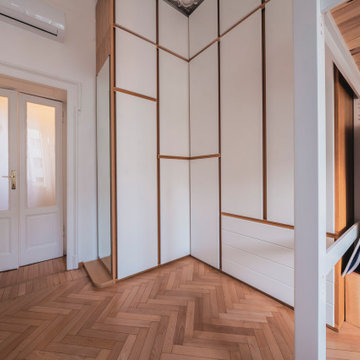
Vista dell'armadio. La struttura e le ante appartenevano all'armadio già esistente. Sono state rilaccate di bianco ad è stata aggiunta una parte nuova in alto.
Foto di Simone Marulli
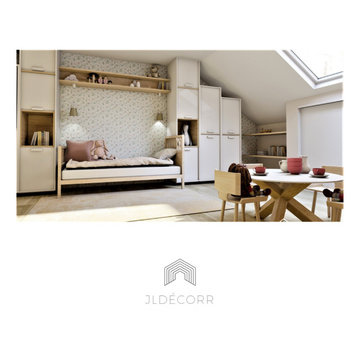
J'ai réfléchi ce projet comme un lieu propice au développement de l'enfant et à son imaginaire....
La chambre sera évolutive, au niveau du lit comme au niveau du bureau.
Le choix des couleurs s'est porté sur le magnifique papier peint @cole_and_son_wallpapers et un beau terracotta.
Avec des détails de matières naturelles tel que le rotin
Belle journée à vous!
#montessori #chambrebebefille #chambrefille #chambreterracotta #décoratrice #scandinavehome #scandinavian #douceur #home #interiordesign #decor #hkliving #jldecorr #decorationinterieur #decoration #jeannepezeril #coachingdeco #visitedeco #perspective #planchedestyle
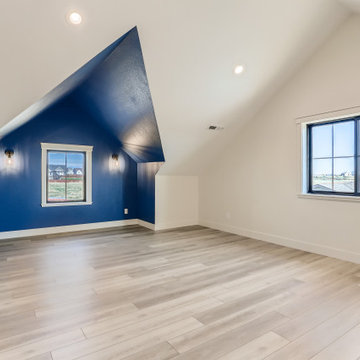
Bonus Attic-style Room
Idéer för att renovera ett stort lantligt pojkrum kombinerat med lekrum, med blå väggar, vinylgolv och brunt golv
Idéer för att renovera ett stort lantligt pojkrum kombinerat med lekrum, med blå väggar, vinylgolv och brunt golv
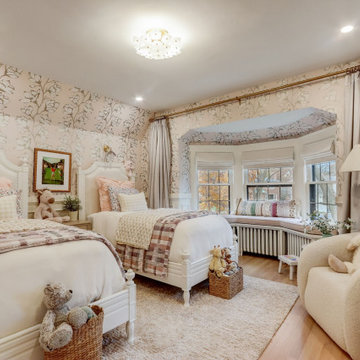
Idéer för att renovera ett mellanstort vintage flickrum kombinerat med sovrum och för 4-10-åringar, med rosa väggar, ljust trägolv och brunt golv
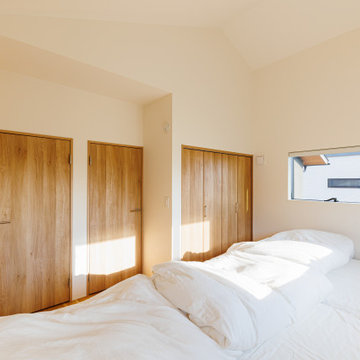
現在は、お子様が小さいこともありご家族の寝室として使用している子供部屋。
お子様が大きくなられたら、子供部屋として使用できるよう、扉やクローゼットも2つ設け仕切れるようなレイアウトに。
Inspiration för mellanstora nordiska barnrum kombinerat med sovrum och för 4-10-åringar, med vita väggar, mellanmörkt trägolv och brunt golv
Inspiration för mellanstora nordiska barnrum kombinerat med sovrum och för 4-10-åringar, med vita väggar, mellanmörkt trägolv och brunt golv
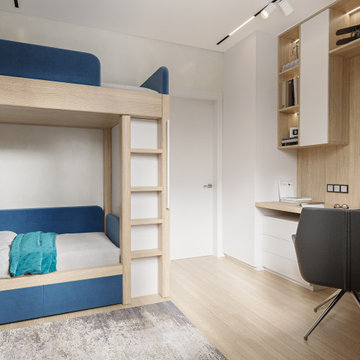
Inspiration för ett litet funkis pojkrum kombinerat med sovrum och för 4-10-åringar, med vita väggar, ljust trägolv och beiget golv
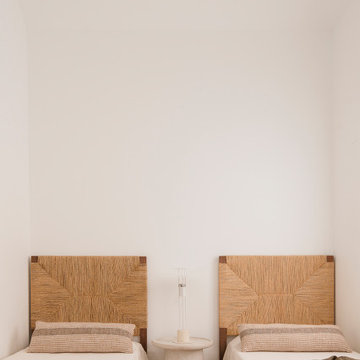
Bild på ett medelhavsstil könsneutralt barnrum kombinerat med sovrum och för 4-10-åringar, med vita väggar, mellanmörkt trägolv och beiget golv
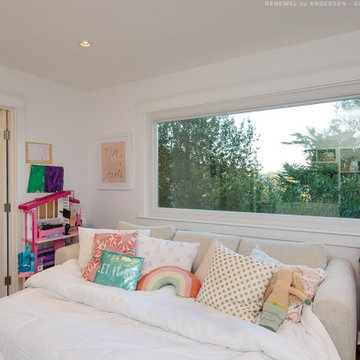
Bright sweet bedroom with large new picture window we installed. This delightful room with light wood floors and colorful accents looks great with its vaulted ceiling and large new picture window along one wall. Now is the perfect time to replace the windows in your home with Renewal by Andersen of San Francisco, serving the whole Bay Area.
. . . . . . . . . .
Find out more about replacing your home windows and doors -- Contact Us Today! 844-245-2799
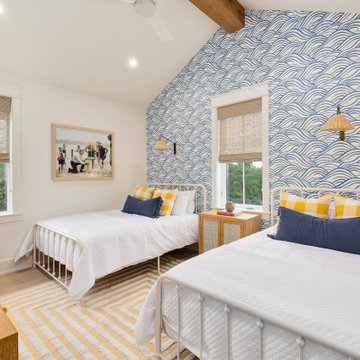
Guest room with 2 queen beds and attached bathroom.
Inspiration för ett mellanstort maritimt könsneutralt barnrum kombinerat med sovrum, med vita väggar, ljust trägolv och beiget golv
Inspiration för ett mellanstort maritimt könsneutralt barnrum kombinerat med sovrum, med vita väggar, ljust trägolv och beiget golv
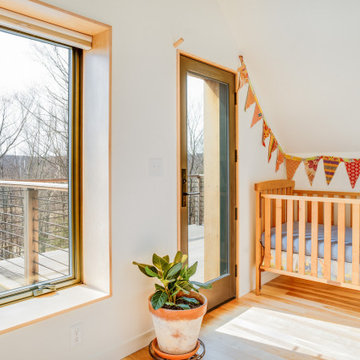
Inspiration för små moderna könsneutrala babyrum, med vita väggar och ljust trägolv
55 foton på beige baby- och barnrum
2

